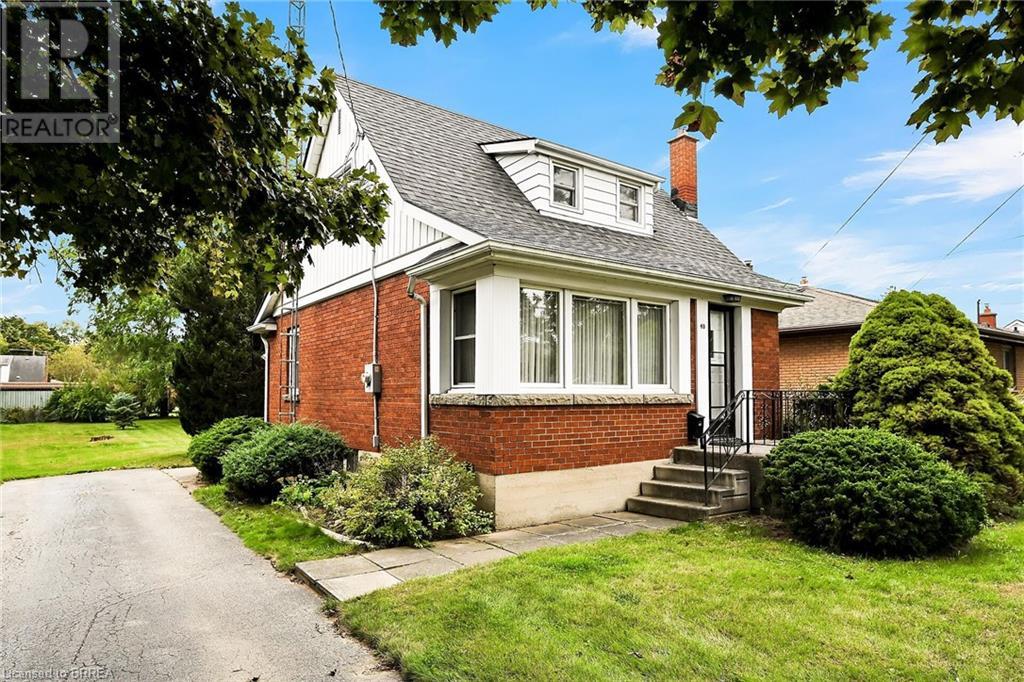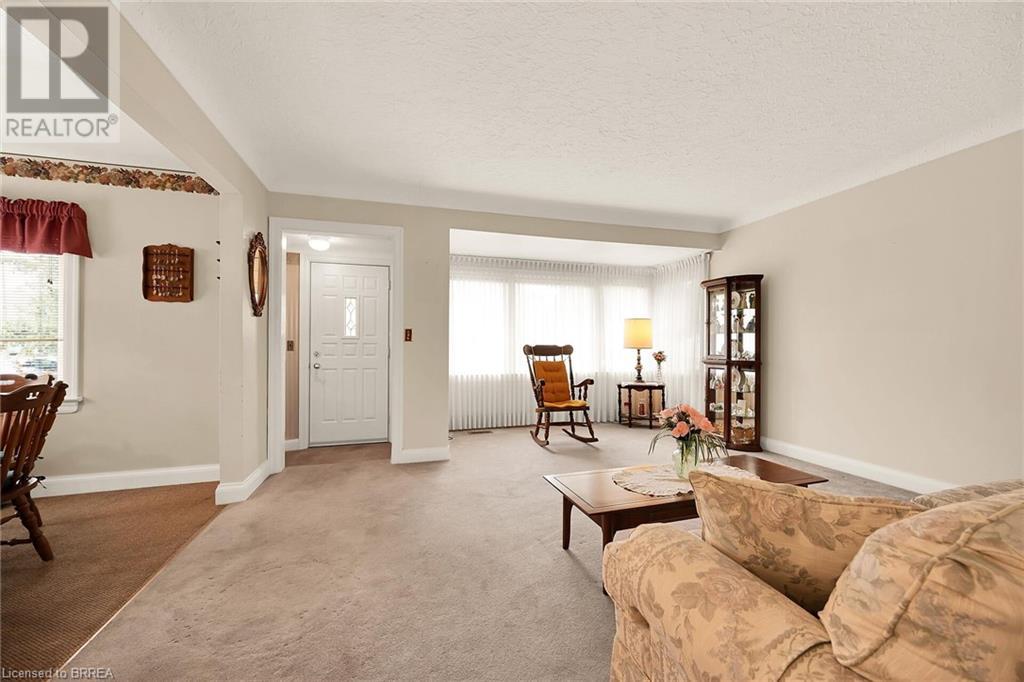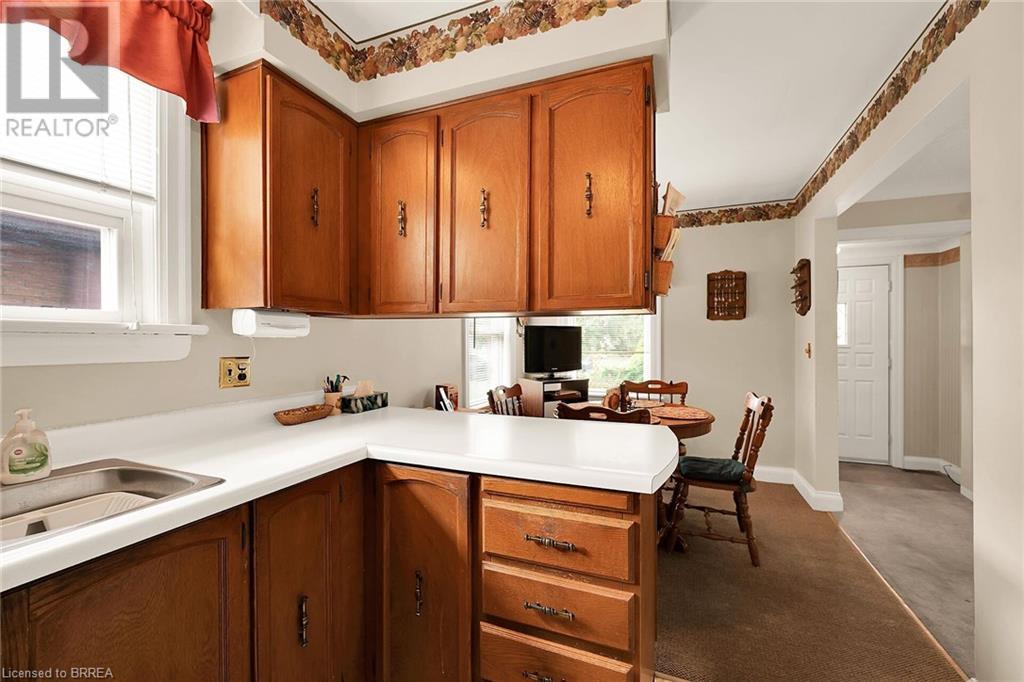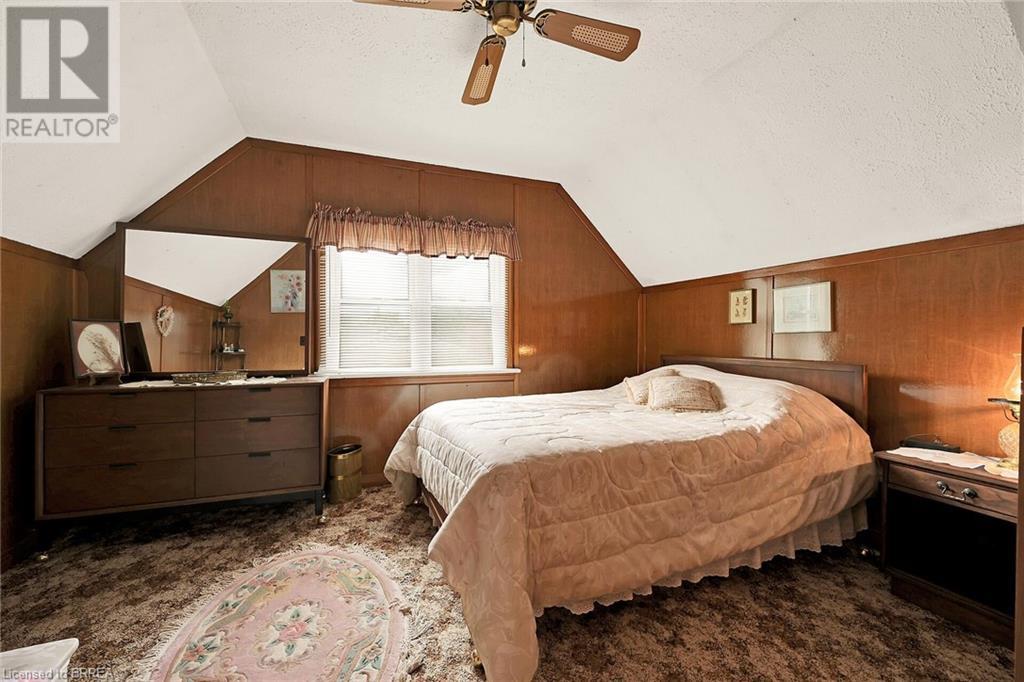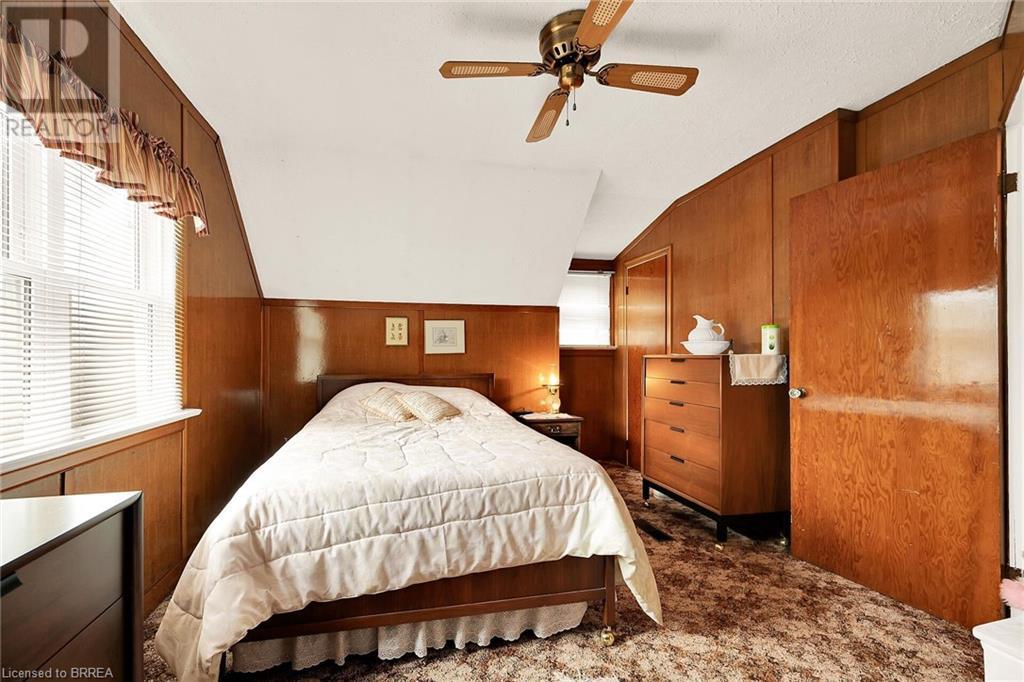3 Bedroom
1 Bathroom
1796 sqft
Central Air Conditioning
Forced Air
$599,000
Discover a hidden gem in the sought-after North End of Brantford. This charming home sits on a generous king-size lot, promising endless possibilities for customization and expansion. Well-maintained by the same owner for over 60 years, it boasts modern updates including a new roof, windows, and doors, complemented by a high-efficiency furnace and central air conditioning for year-round comfort. Nestled in a great neighbourhood, it is conveniently close to schools, parks, and shopping. While the home presents a fantastic structure and curb appeal, it awaits your personal touch to restore it to its full potential. With immediate possession available, this property is a rare opportunity to create your dream home in a highly desirable locale. (id:49269)
Property Details
|
MLS® Number
|
40656925 |
|
Property Type
|
Single Family |
|
AmenitiesNearBy
|
Park, Public Transit, Schools |
|
EquipmentType
|
Water Heater |
|
Features
|
Paved Driveway |
|
ParkingSpaceTotal
|
4 |
|
RentalEquipmentType
|
Water Heater |
Building
|
BathroomTotal
|
1 |
|
BedroomsAboveGround
|
3 |
|
BedroomsTotal
|
3 |
|
Appliances
|
Dryer, Refrigerator, Stove, Washer |
|
BasementDevelopment
|
Finished |
|
BasementType
|
Full (finished) |
|
ConstructedDate
|
1949 |
|
ConstructionStyleAttachment
|
Detached |
|
CoolingType
|
Central Air Conditioning |
|
ExteriorFinish
|
Brick Veneer |
|
HeatingFuel
|
Natural Gas |
|
HeatingType
|
Forced Air |
|
StoriesTotal
|
2 |
|
SizeInterior
|
1796 Sqft |
|
Type
|
House |
|
UtilityWater
|
Municipal Water |
Land
|
AccessType
|
Highway Nearby |
|
Acreage
|
No |
|
LandAmenities
|
Park, Public Transit, Schools |
|
Sewer
|
Municipal Sewage System |
|
SizeDepth
|
212 Ft |
|
SizeFrontage
|
75 Ft |
|
SizeIrregular
|
0.36 |
|
SizeTotal
|
0.36 Ac|under 1/2 Acre |
|
SizeTotalText
|
0.36 Ac|under 1/2 Acre |
|
ZoningDescription
|
R1a/r1b |
Rooms
| Level |
Type |
Length |
Width |
Dimensions |
|
Second Level |
Bedroom |
|
|
12'10'' x 11'0'' |
|
Second Level |
Bedroom |
|
|
12'10'' x 10'8'' |
|
Basement |
Den |
|
|
12'9'' x 8'10'' |
|
Basement |
Recreation Room |
|
|
16'5'' x 14'9'' |
|
Basement |
Utility Room |
|
|
12'6'' x 7'10'' |
|
Basement |
Laundry Room |
|
|
9'0'' x 9'2'' |
|
Main Level |
Dinette |
|
|
8'0'' x 8'1'' |
|
Main Level |
4pc Bathroom |
|
|
6'1'' x 4'11'' |
|
Main Level |
Bedroom |
|
|
12'0'' x 9'0'' |
|
Main Level |
Kitchen |
|
|
8'0'' x 9'1'' |
|
Main Level |
Living Room |
|
|
15'11'' x 15'1'' |
https://www.realtor.ca/real-estate/27530904/40-tranquility-street-brantford


