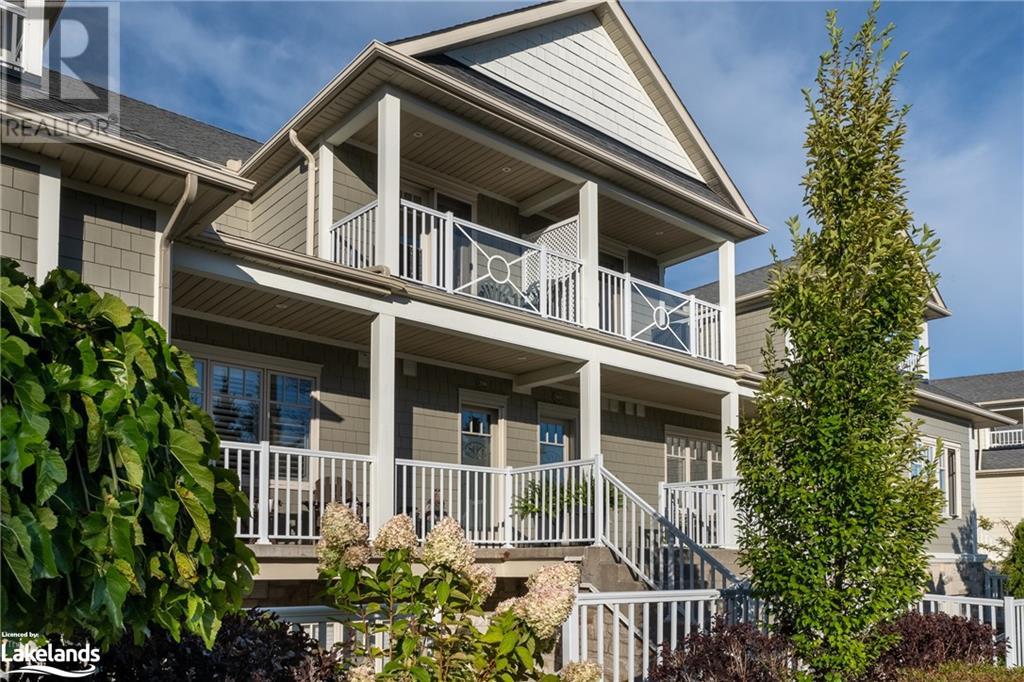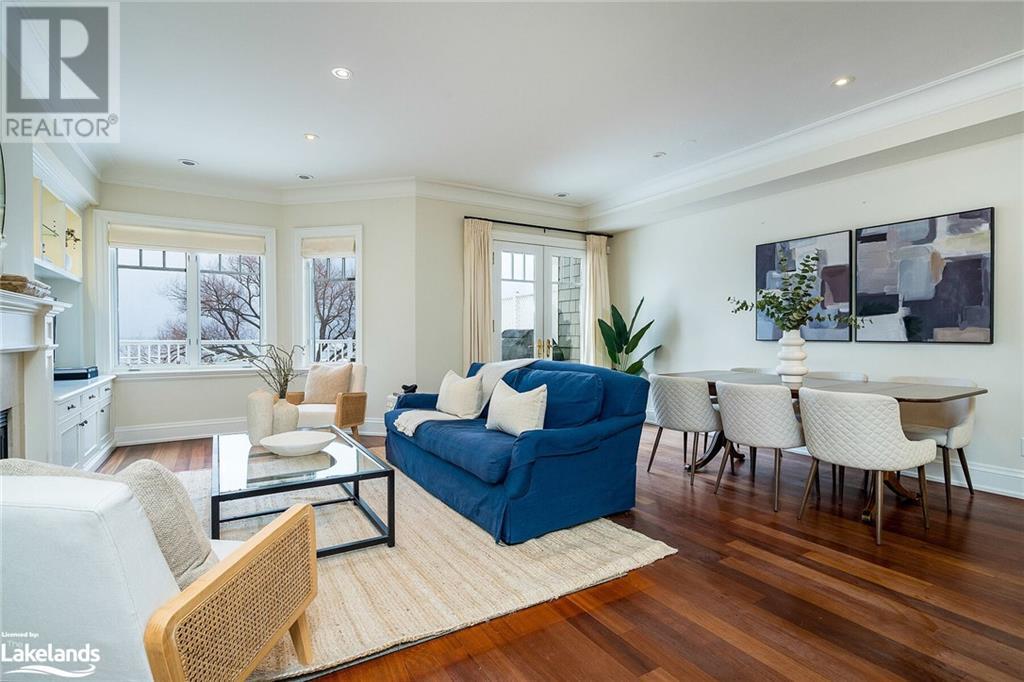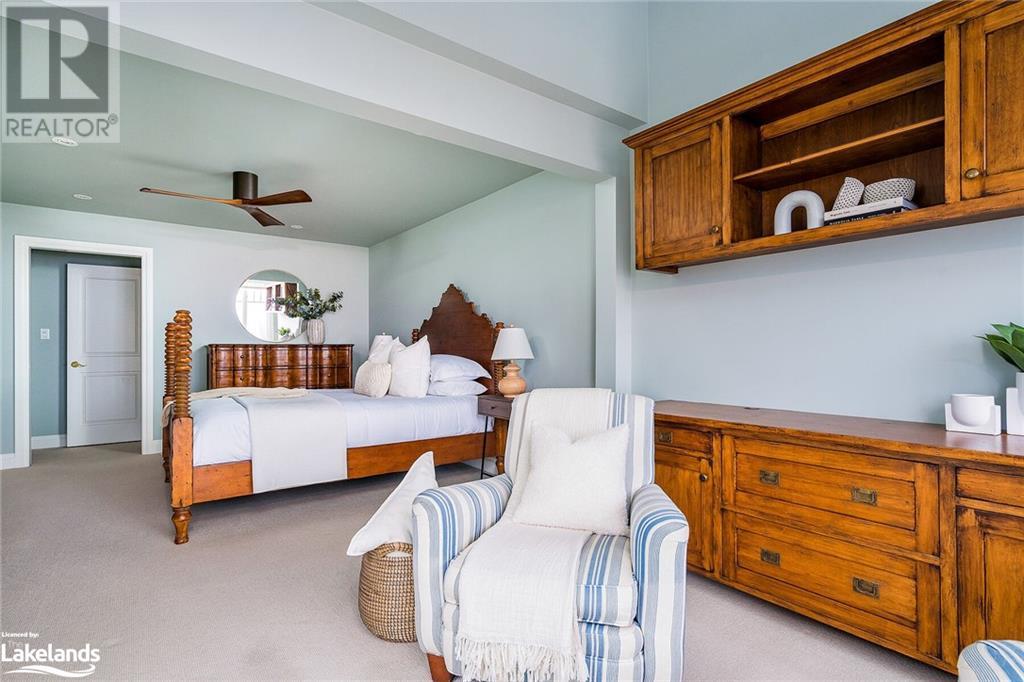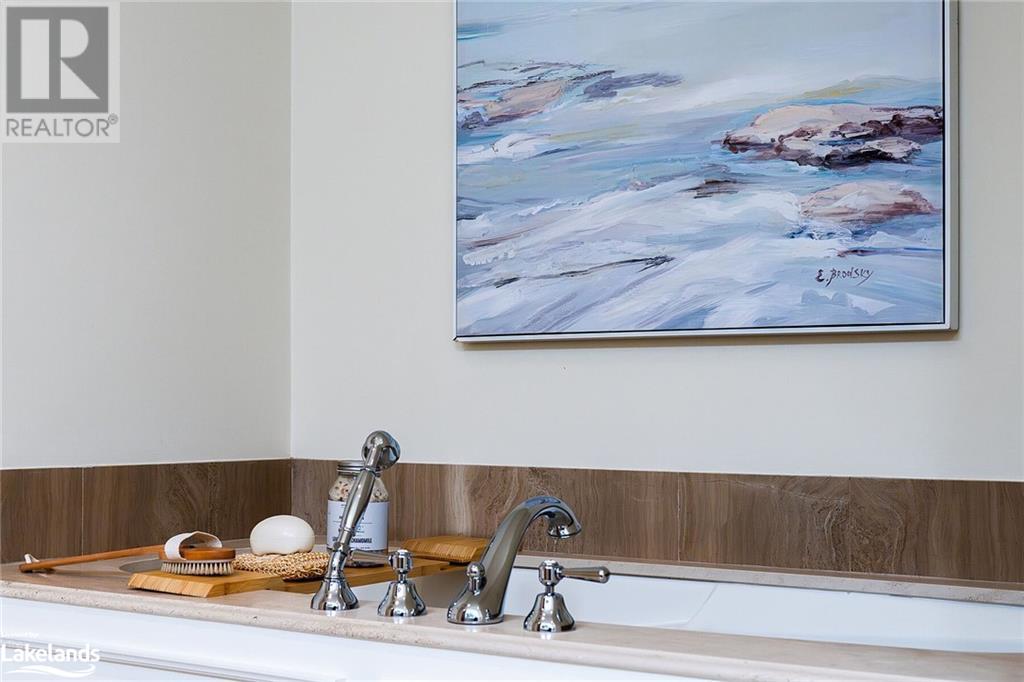3 Bedroom
3 Bathroom
2050 sqft
2 Level
Fireplace
Inground Pool
Central Air Conditioning
Forced Air, Hot Water Radiator Heat
Waterfront
Lawn Sprinkler, Landscaped
$5,500 MonthlyInsurance, Landscaping, Property Management, Parking
Welcome to your new winter seasonal lease! Cozy up in front of the fireplace and enjoy the open concept kitchen, dining and living area and views to Georgian Bay. Sunsets and sunrises with views from both main flr and upper primary bedrm. The primary bedrm has it's own sitting area overlooking the water with w/o to balcony, enhanced ensuite with tub and walk-in shower as well as a walk-in closet. The guest bedrm has it's own covered balcony with views to the escarpment. Each of the 3 bedrooms have full ensuite bathrms. The parking assets of this condo include a detached single garage which has ample storage and one exterior parking spot as well as ample visitor parking. Admirals gate is a luxury waterfront condo development. Location is key with only 9 minute commutes to Blue Mountain and other private ski hills as well as minutes from downtown core restaurants and shops. (id:49269)
Property Details
|
MLS® Number
|
40638835 |
|
Property Type
|
Single Family |
|
AmenitiesNearBy
|
Beach, Golf Nearby, Hospital, Public Transit, Schools, Ski Area |
|
CommunicationType
|
Internet Access |
|
CommunityFeatures
|
Quiet Area, Community Centre |
|
EquipmentType
|
None |
|
Features
|
Wet Bar, Balcony, Paved Driveway, Recreational, No Pet Home, Automatic Garage Door Opener |
|
ParkingSpaceTotal
|
2 |
|
PoolType
|
Inground Pool |
|
RentalEquipmentType
|
None |
|
Structure
|
Porch |
|
ViewType
|
Mountain View |
|
WaterFrontType
|
Waterfront |
Building
|
BathroomTotal
|
3 |
|
BedroomsAboveGround
|
3 |
|
BedroomsTotal
|
3 |
|
Appliances
|
Dishwasher, Dryer, Microwave, Refrigerator, Wet Bar, Washer, Gas Stove(s), Hood Fan, Window Coverings, Wine Fridge, Garage Door Opener |
|
ArchitecturalStyle
|
2 Level |
|
BasementType
|
None |
|
ConstructedDate
|
2005 |
|
ConstructionMaterial
|
Wood Frame |
|
ConstructionStyleAttachment
|
Attached |
|
CoolingType
|
Central Air Conditioning |
|
ExteriorFinish
|
Wood |
|
FireProtection
|
None |
|
FireplacePresent
|
Yes |
|
FireplaceTotal
|
1 |
|
Fixture
|
Ceiling Fans |
|
HeatingType
|
Forced Air, Hot Water Radiator Heat |
|
StoriesTotal
|
2 |
|
SizeInterior
|
2050 Sqft |
|
Type
|
Apartment |
|
UtilityWater
|
Municipal Water |
Parking
Land
|
AccessType
|
Water Access, Road Access, Highway Nearby |
|
Acreage
|
No |
|
LandAmenities
|
Beach, Golf Nearby, Hospital, Public Transit, Schools, Ski Area |
|
LandscapeFeatures
|
Lawn Sprinkler, Landscaped |
|
Sewer
|
Municipal Sewage System |
|
ZoningDescription
|
R3-19 |
Rooms
| Level |
Type |
Length |
Width |
Dimensions |
|
Second Level |
3pc Bathroom |
|
|
Measurements not available |
|
Second Level |
Bedroom |
|
|
10'5'' x 16'1'' |
|
Second Level |
Full Bathroom |
|
|
Measurements not available |
|
Second Level |
Primary Bedroom |
|
|
12'2'' x 13'7'' |
|
Main Level |
3pc Bathroom |
|
|
Measurements not available |
|
Main Level |
Foyer |
|
|
5'3'' x 5'1'' |
|
Main Level |
Bedroom |
|
|
12'0'' x 10'0'' |
|
Main Level |
Dining Room |
|
|
7'4'' x 16'11'' |
|
Main Level |
Kitchen |
|
|
19'8'' x 8'7'' |
|
Main Level |
Living Room |
|
|
12'4'' x 20'4'' |
Utilities
|
Electricity
|
Available |
|
Natural Gas
|
Available |
|
Telephone
|
Available |
https://www.realtor.ca/real-estate/27381996/40-trott-boulevard-unit-504-collingwood
































