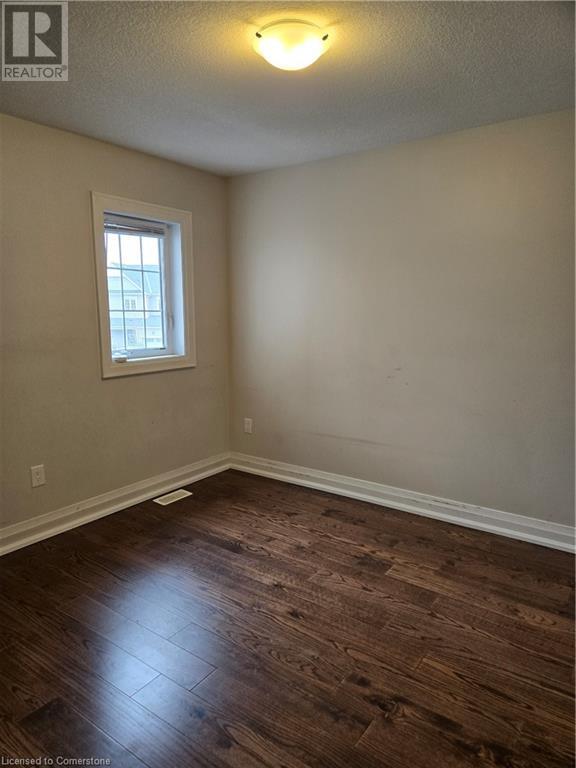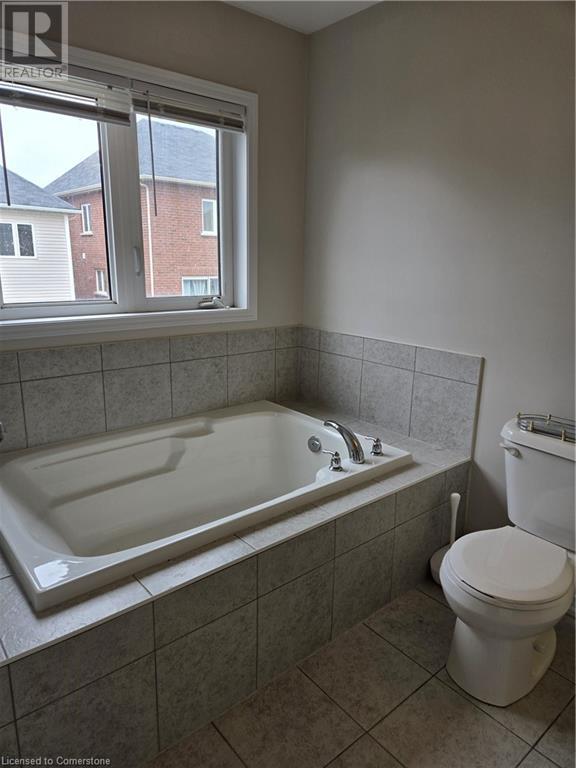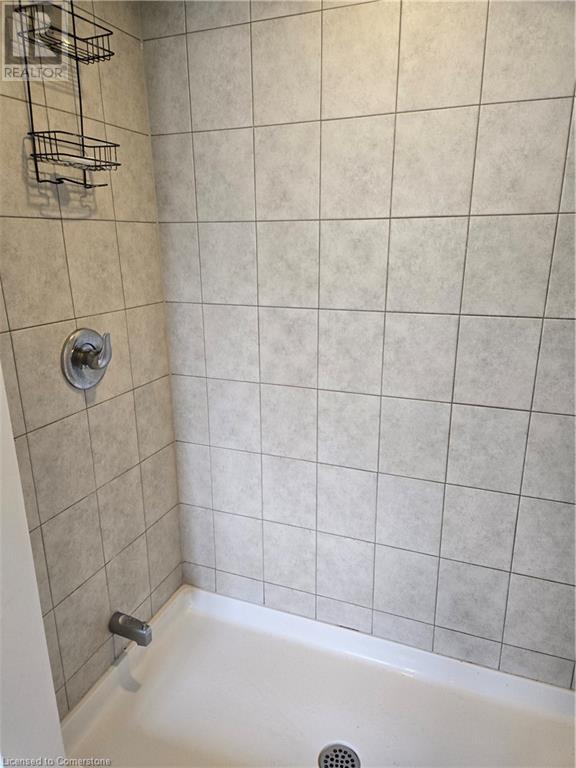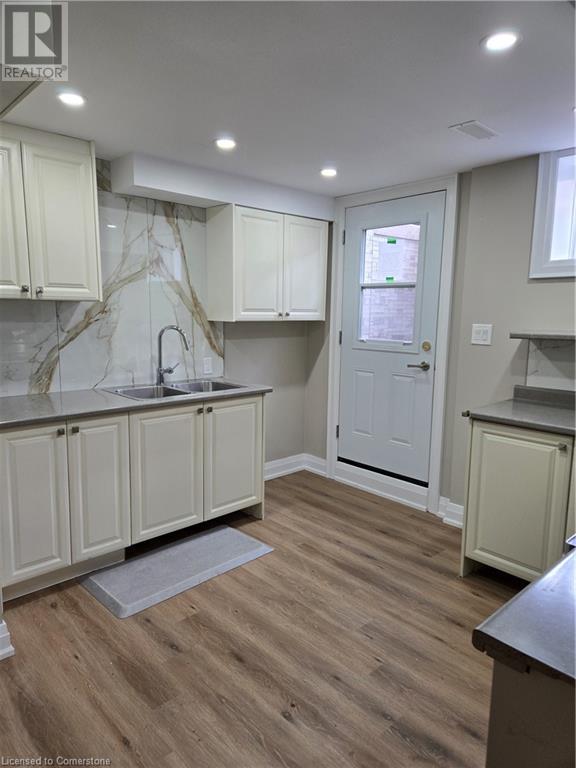416-218-8800
admin@hlfrontier.com
40 Vaughn Drive Thorold, Ontario L3B 0G6
4 Bedroom
4 Bathroom
1938 sqft
2 Level
None
Forced Air
$669,900
Property sold 'as is, where is' basis. Seller makes no representation and/or warranties. (id:49269)
Property Details
| MLS® Number | 40719088 |
| Property Type | Single Family |
| AmenitiesNearBy | Place Of Worship, Schools |
| CommunityFeatures | Quiet Area |
| EquipmentType | Water Heater |
| Features | Southern Exposure |
| ParkingSpaceTotal | 2 |
| RentalEquipmentType | Water Heater |
Building
| BathroomTotal | 4 |
| BedroomsAboveGround | 4 |
| BedroomsTotal | 4 |
| ArchitecturalStyle | 2 Level |
| BasementDevelopment | Finished |
| BasementType | Full (finished) |
| ConstructionStyleAttachment | Detached |
| CoolingType | None |
| ExteriorFinish | Vinyl Siding |
| FoundationType | Poured Concrete |
| HalfBathTotal | 1 |
| HeatingType | Forced Air |
| StoriesTotal | 2 |
| SizeInterior | 1938 Sqft |
| Type | House |
| UtilityWater | Municipal Water |
Parking
| Attached Garage |
Land
| AccessType | Road Access |
| Acreage | No |
| LandAmenities | Place Of Worship, Schools |
| Sewer | Municipal Sewage System |
| SizeDepth | 92 Ft |
| SizeFrontage | 30 Ft |
| SizeTotalText | Under 1/2 Acre |
| ZoningDescription | R3-11 |
Rooms
| Level | Type | Length | Width | Dimensions |
|---|---|---|---|---|
| Second Level | 5pc Bathroom | Measurements not available | ||
| Second Level | 4pc Bathroom | Measurements not available | ||
| Second Level | Bedroom | 10'8'' x 9'7'' | ||
| Second Level | Bedroom | 10'11'' x 10'6'' | ||
| Second Level | Bedroom | 11'7'' x 10'5'' | ||
| Second Level | Primary Bedroom | 16'1'' x 11'11'' | ||
| Basement | 3pc Bathroom | Measurements not available | ||
| Main Level | 2pc Bathroom | Measurements not available | ||
| Main Level | Breakfast | 10'1'' x 9'7'' | ||
| Main Level | Kitchen | 10'1'' x 8'7'' | ||
| Main Level | Family Room | 18'6'' x 12'5'' | ||
| Main Level | Living Room | 13'7'' x 12'1'' |
https://www.realtor.ca/real-estate/28191388/40-vaughn-drive-thorold
Interested?
Contact us for more information


































