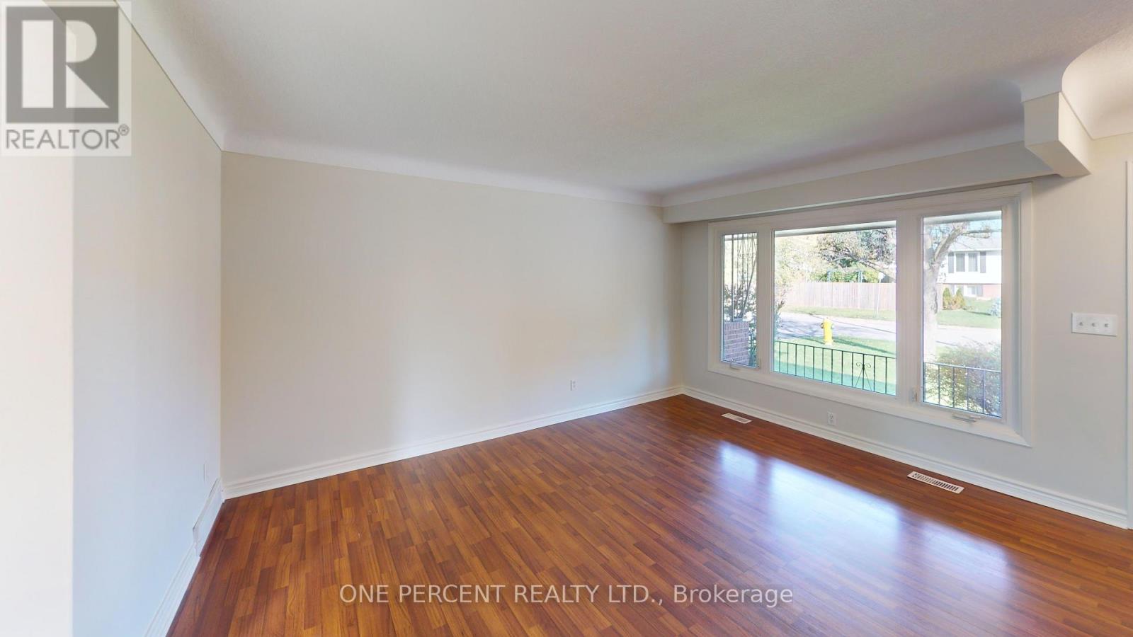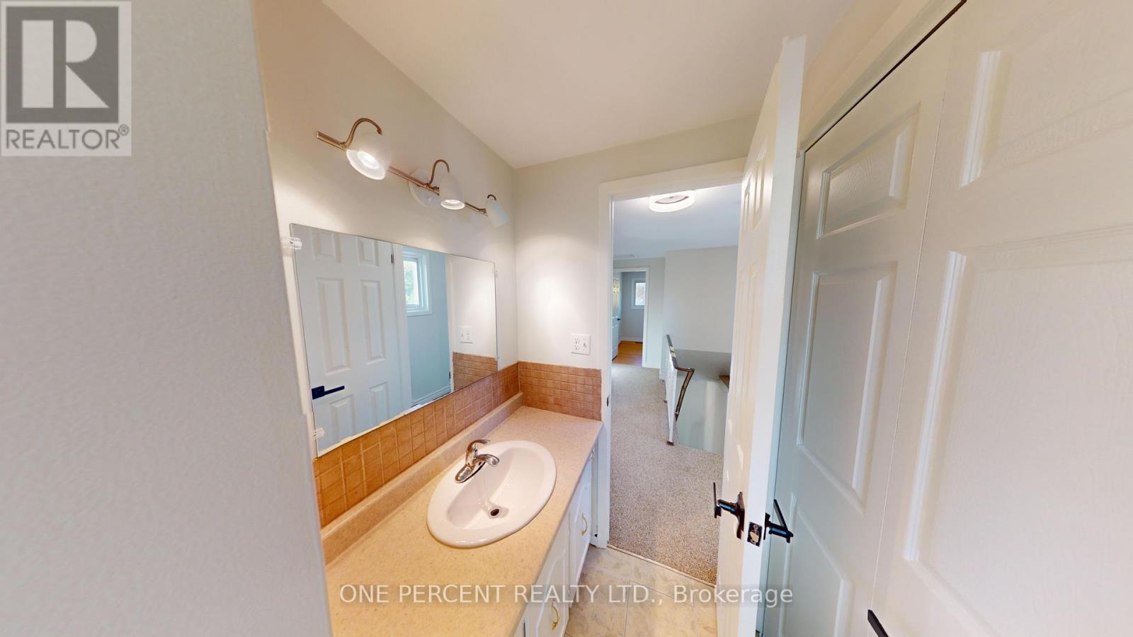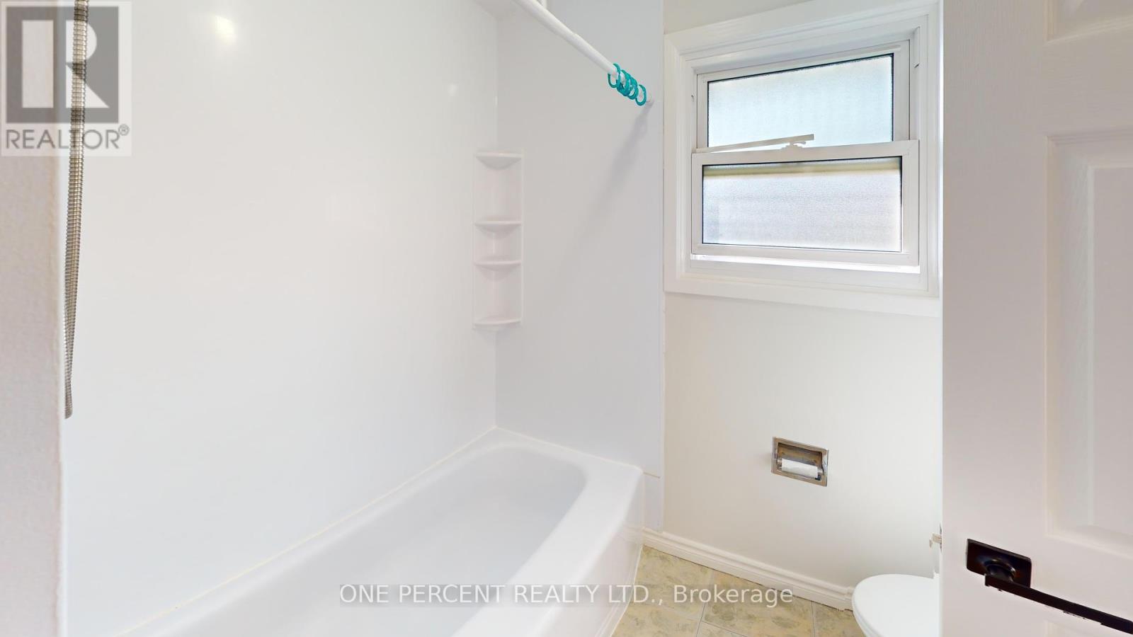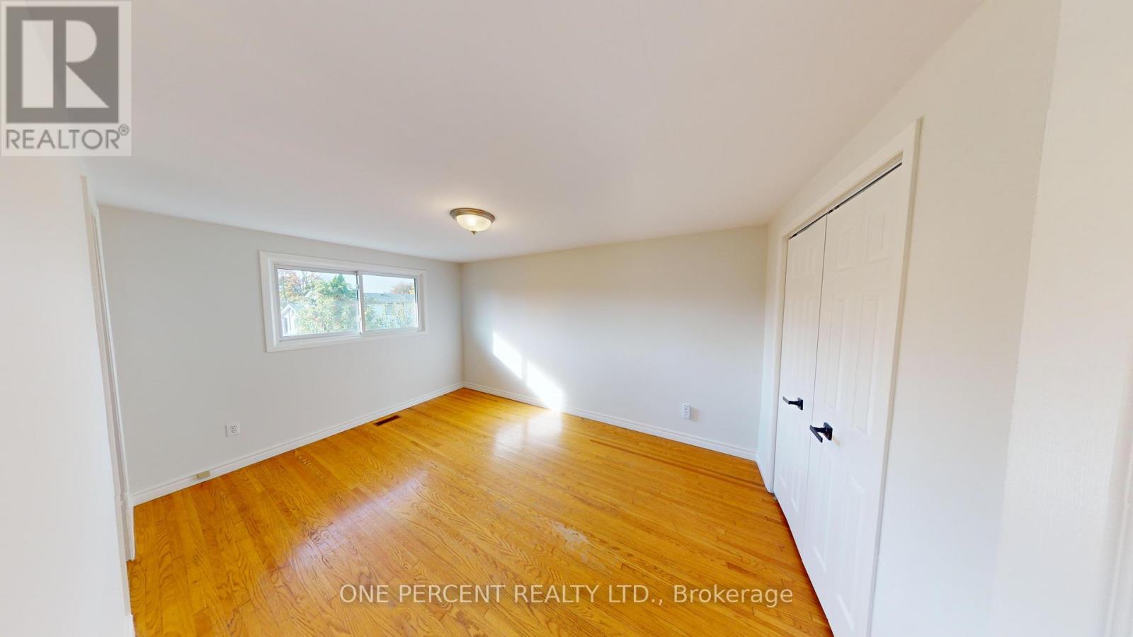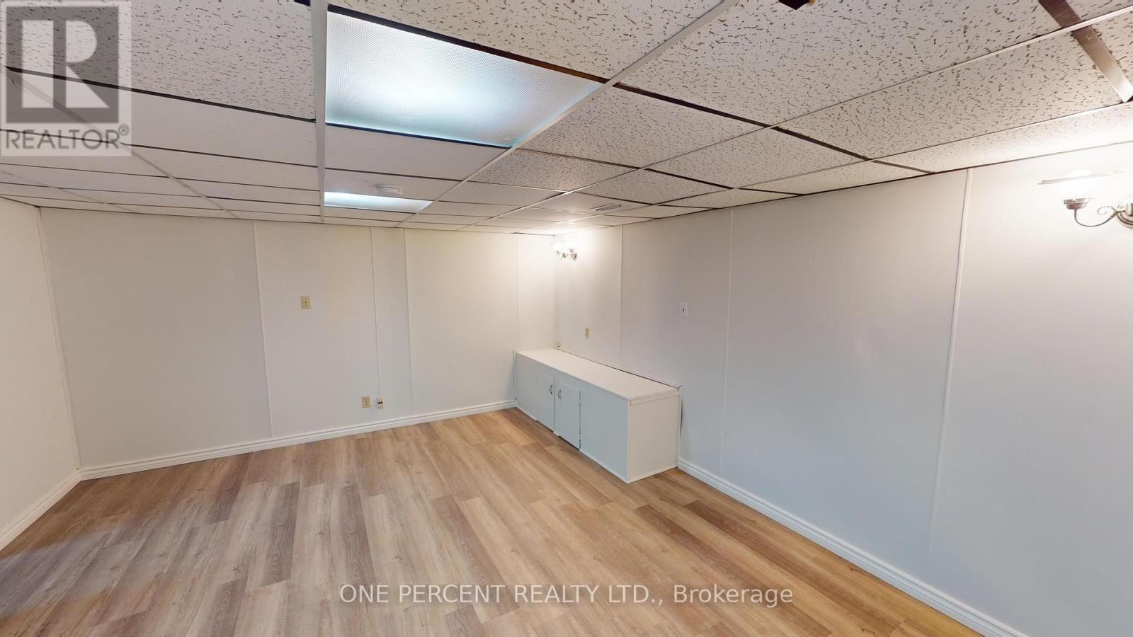3 Bedroom
2 Bathroom
700 - 1100 sqft
Central Air Conditioning
Forced Air
$529,000
Welcome to your dream home at 40 Westfield Dr, where luxury meets functionality across three meticulously designed floors. The moment you step inside, you'll be captivated by the open concept living area, adorned with rich flooring that exude warmth and elegance. Large windows flood the space with natural light, creating an inviting atmosphere perfect for both relaxation and entertainment.The heart of this home is the stunning kitchen, featuring sleek white cabinetry contrasted beautifully with navy black tiled accents. Ample counter space make this a chef's delight, inspiring culinary creativity and family gatherings.Ascend the charming staircase to discover three generously sized bedrooms, including a luxurious primary suite. The bathroom is tastefully appointed with modern fixtures and soothing color palettes, offering spa-like retreats within your own home.Throughout the house, you'll find thoughtful details like built-in shelving, ceiling fans, and stylish light fixtures that add both functionality and flair. The large windows in the bedrooms offer picturesque views of the surrounding greenery, creating a serene backdrop for your daily life.This home is not just a place to live, but a canvas for your aspirations. Whether you're hosting dinner parties, working from home, or simply enjoying quiet moments with loved ones, this versatile space adapts to your lifestyle. Located in the desirable St. Catharines area, you'll have easy access to amenities while enjoying the tranquility of your own personal haven.Don't miss this opportunity to elevate your living experience in a home that truly has it all. Your future of comfort, style, and inspiration awaits at 40 Westfield Drive. (id:49269)
Property Details
|
MLS® Number
|
X12001871 |
|
Property Type
|
Single Family |
|
Community Name
|
446 - Fairview |
|
AmenitiesNearBy
|
Schools, Public Transit |
|
Features
|
Irregular Lot Size |
|
ParkingSpaceTotal
|
3 |
|
Structure
|
Porch |
Building
|
BathroomTotal
|
2 |
|
BedroomsAboveGround
|
3 |
|
BedroomsTotal
|
3 |
|
Age
|
51 To 99 Years |
|
Appliances
|
Water Heater, Stove, Refrigerator |
|
BasementDevelopment
|
Partially Finished |
|
BasementType
|
N/a (partially Finished) |
|
ConstructionStyleAttachment
|
Semi-detached |
|
CoolingType
|
Central Air Conditioning |
|
ExteriorFinish
|
Brick, Vinyl Siding |
|
FoundationType
|
Poured Concrete |
|
HalfBathTotal
|
1 |
|
HeatingFuel
|
Natural Gas |
|
HeatingType
|
Forced Air |
|
StoriesTotal
|
2 |
|
SizeInterior
|
700 - 1100 Sqft |
|
Type
|
House |
|
UtilityWater
|
Municipal Water |
Parking
Land
|
Acreage
|
No |
|
LandAmenities
|
Schools, Public Transit |
|
Sewer
|
Sanitary Sewer |
|
SizeDepth
|
100 Ft ,2 In |
|
SizeFrontage
|
46 Ft ,2 In |
|
SizeIrregular
|
46.2 X 100.2 Ft |
|
SizeTotalText
|
46.2 X 100.2 Ft|under 1/2 Acre |
|
ZoningDescription
|
R2 |
Rooms
| Level |
Type |
Length |
Width |
Dimensions |
|
Second Level |
Bathroom |
1.5 m |
2.1 m |
1.5 m x 2.1 m |
|
Second Level |
Primary Bedroom |
4.4 m |
2.68 m |
4.4 m x 2.68 m |
|
Second Level |
Bedroom 2 |
4.46 m |
2.97 m |
4.46 m x 2.97 m |
|
Second Level |
Bedroom 3 |
2.72 m |
2.41 m |
2.72 m x 2.41 m |
|
Basement |
Family Room |
4.14 m |
5.03 m |
4.14 m x 5.03 m |
|
Main Level |
Bathroom |
1.26 m |
1.38 m |
1.26 m x 1.38 m |
|
Main Level |
Kitchen |
2.37 m |
2.56 m |
2.37 m x 2.56 m |
|
Main Level |
Dining Room |
2.97 m |
4.24 m |
2.97 m x 4.24 m |
|
Main Level |
Living Room |
4.67 m |
5.05 m |
4.67 m x 5.05 m |
https://www.realtor.ca/real-estate/27983323/40-westfield-drive-st-catharines-fairview-446-fairview









