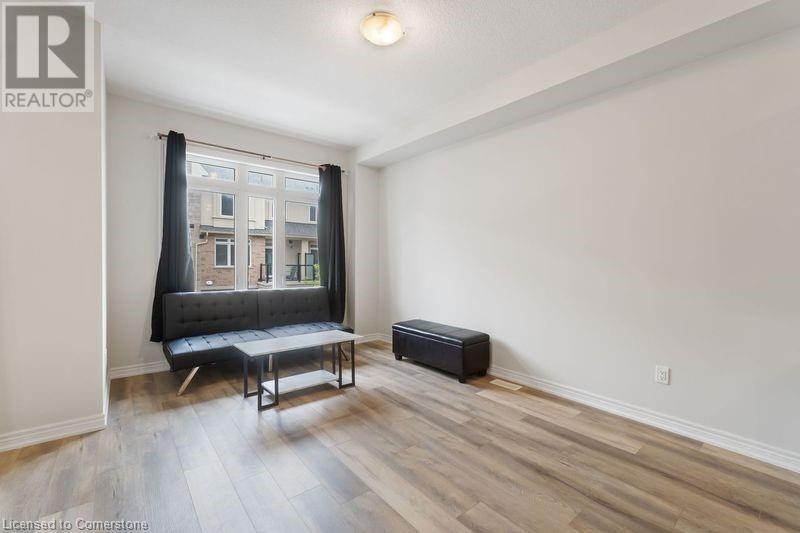2 Bedroom
3 Bathroom
1330 sqft
3 Level
Central Air Conditioning
Forced Air
$2,550 MonthlyInsurance
Nestled in a beautiful and growing community, this tastefully upgraded townhouse is bathed in natural light throughout. Upstairs, you'll find two large bedrooms with ample closet space and two full bathrooms, including a master ensuite and his-and-her closets. The upgraded kitchen boasts quartz countertops and high-end stainless steel appliances, making meal preparation a joy. Enjoy carpet-free living, the convenience of a central vacuum, and a walk-out to a lovely balcony. Ideally located within walking distance to schools and a park, and just a short drive or walk to Costco, Metro, Dollarama, banks, and numerous shops and restaurants at Fifty Rd and QEW. Commuters will appreciate the close proximity to transit and GO. Nature enthusiasts will love the short drive to Fifty Point Conservation Area, Lake Ontario, various trails, and the Hamilton Escarpment. (id:49269)
Property Details
|
MLS® Number
|
40734402 |
|
Property Type
|
Single Family |
|
AmenitiesNearBy
|
Park, Place Of Worship, Public Transit, Schools |
|
CommunityFeatures
|
School Bus |
|
Features
|
Conservation/green Belt, Balcony |
|
ParkingSpaceTotal
|
2 |
Building
|
BathroomTotal
|
3 |
|
BedroomsAboveGround
|
2 |
|
BedroomsTotal
|
2 |
|
Appliances
|
Central Vacuum, Dishwasher, Dryer, Refrigerator, Washer, Gas Stove(s), Hood Fan |
|
ArchitecturalStyle
|
3 Level |
|
BasementType
|
None |
|
ConstructedDate
|
2023 |
|
ConstructionStyleAttachment
|
Attached |
|
CoolingType
|
Central Air Conditioning |
|
ExteriorFinish
|
Stone |
|
HalfBathTotal
|
1 |
|
HeatingType
|
Forced Air |
|
StoriesTotal
|
3 |
|
SizeInterior
|
1330 Sqft |
|
Type
|
Row / Townhouse |
|
UtilityWater
|
Municipal Water |
Parking
Land
|
AccessType
|
Highway Access |
|
Acreage
|
No |
|
LandAmenities
|
Park, Place Of Worship, Public Transit, Schools |
|
Sewer
|
Municipal Sewage System |
|
SizeTotalText
|
Unknown |
|
ZoningDescription
|
Rm3-48 |
Rooms
| Level |
Type |
Length |
Width |
Dimensions |
|
Second Level |
2pc Bathroom |
|
|
Measurements not available |
|
Second Level |
Kitchen |
|
|
8'0'' x 11'8'' |
|
Second Level |
Dining Room |
|
|
8'9'' x 11'4'' |
|
Second Level |
Living Room |
|
|
10'9'' x 16'0'' |
|
Third Level |
4pc Bathroom |
|
|
Measurements not available |
|
Third Level |
Bedroom |
|
|
8'9'' x 11'9'' |
|
Third Level |
Full Bathroom |
|
|
Measurements not available |
|
Third Level |
Primary Bedroom |
|
|
10'8'' x 13'0'' |
|
Lower Level |
Laundry Room |
|
|
Measurements not available |
https://www.realtor.ca/real-estate/28395608/40-zinfandel-drive-drive-unit-50-stoney-creek
































