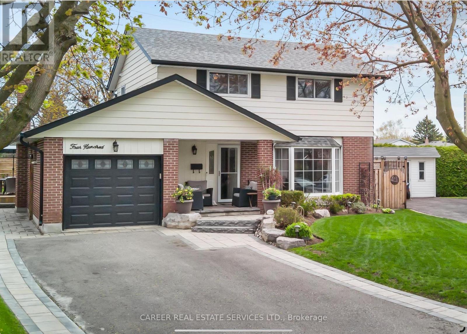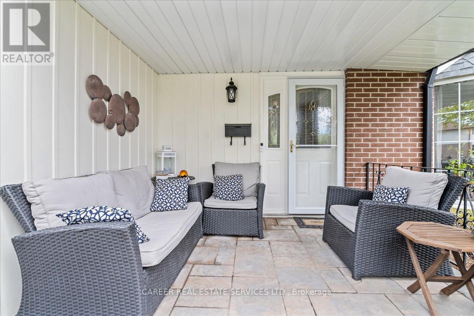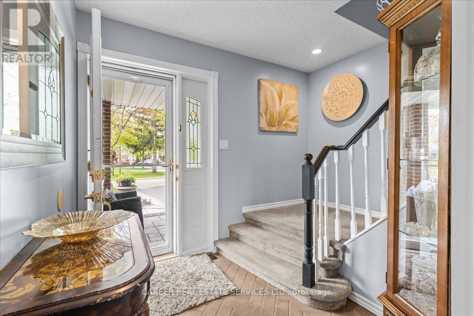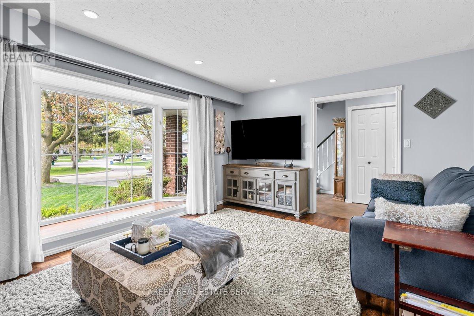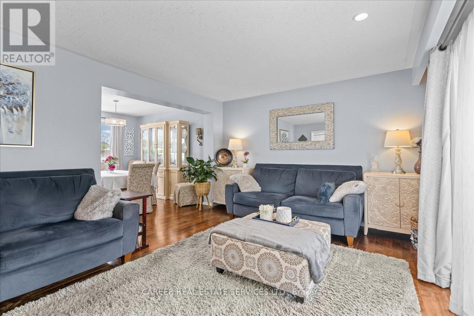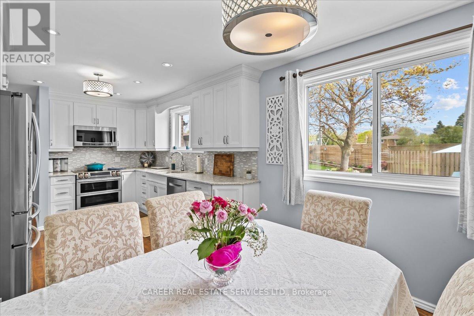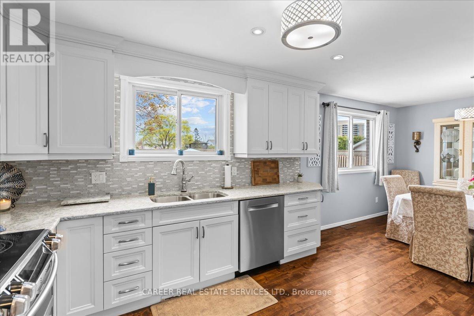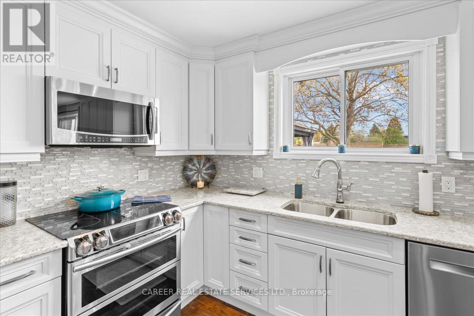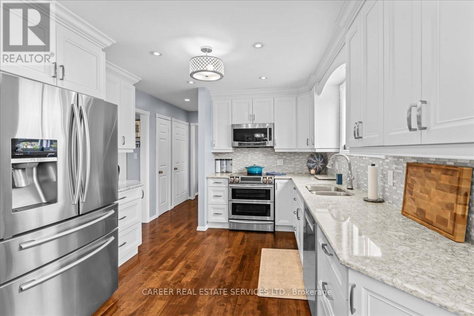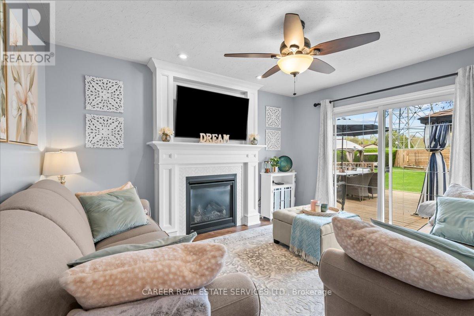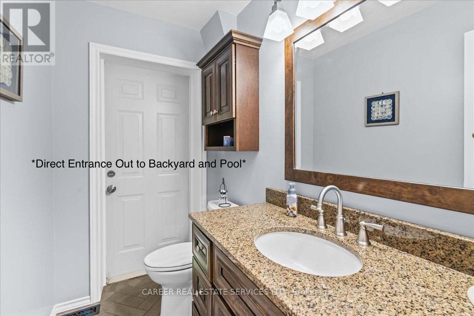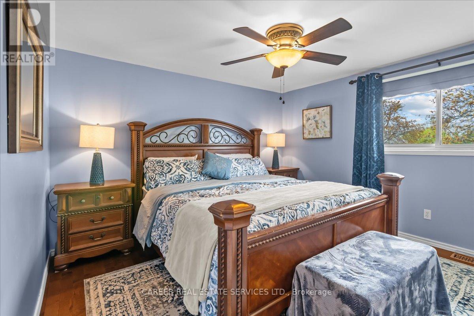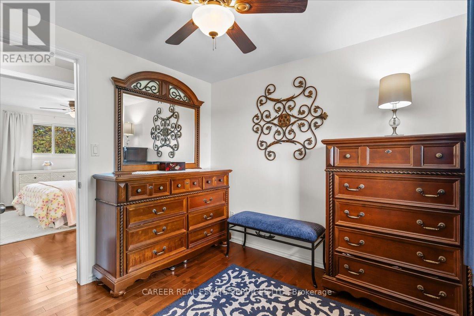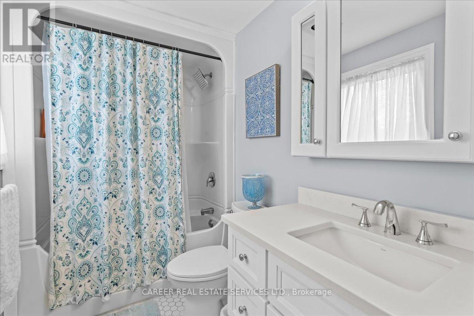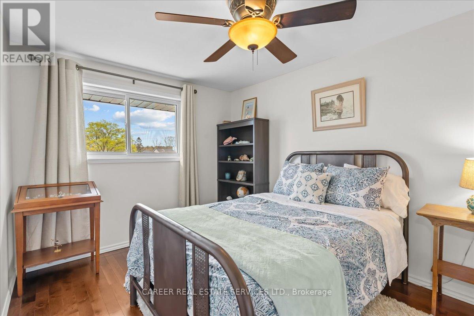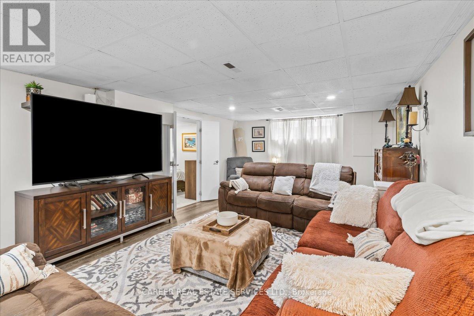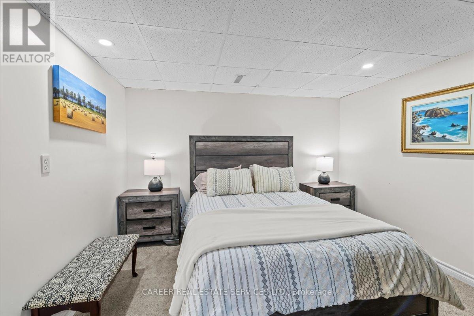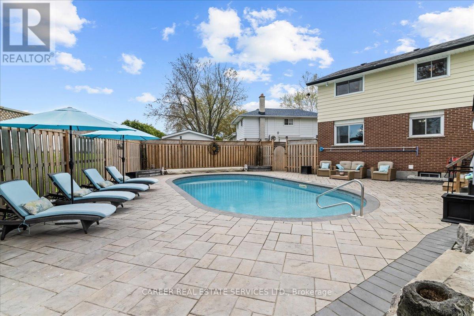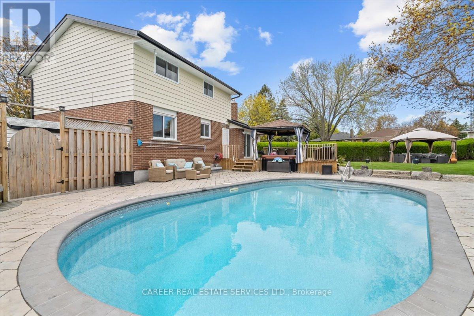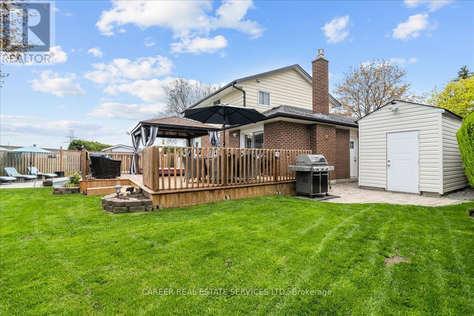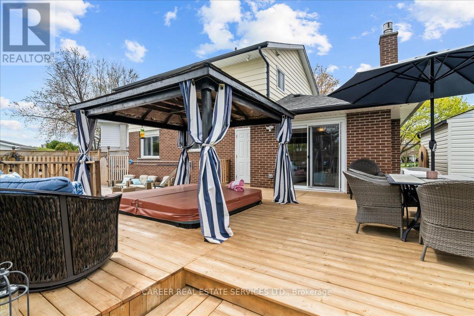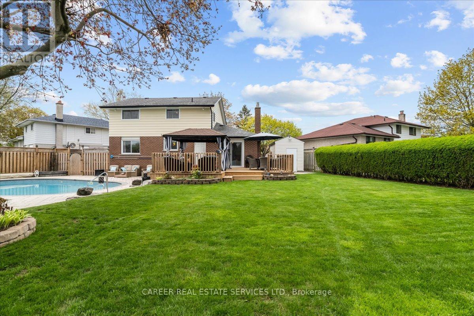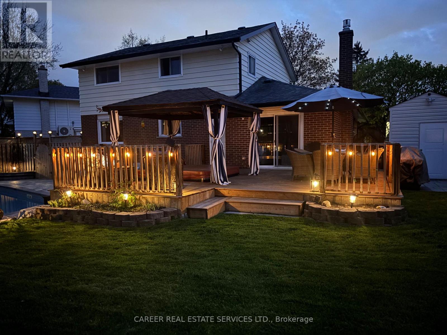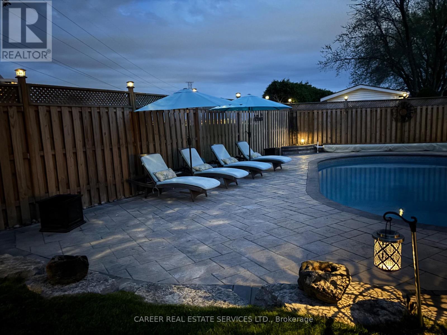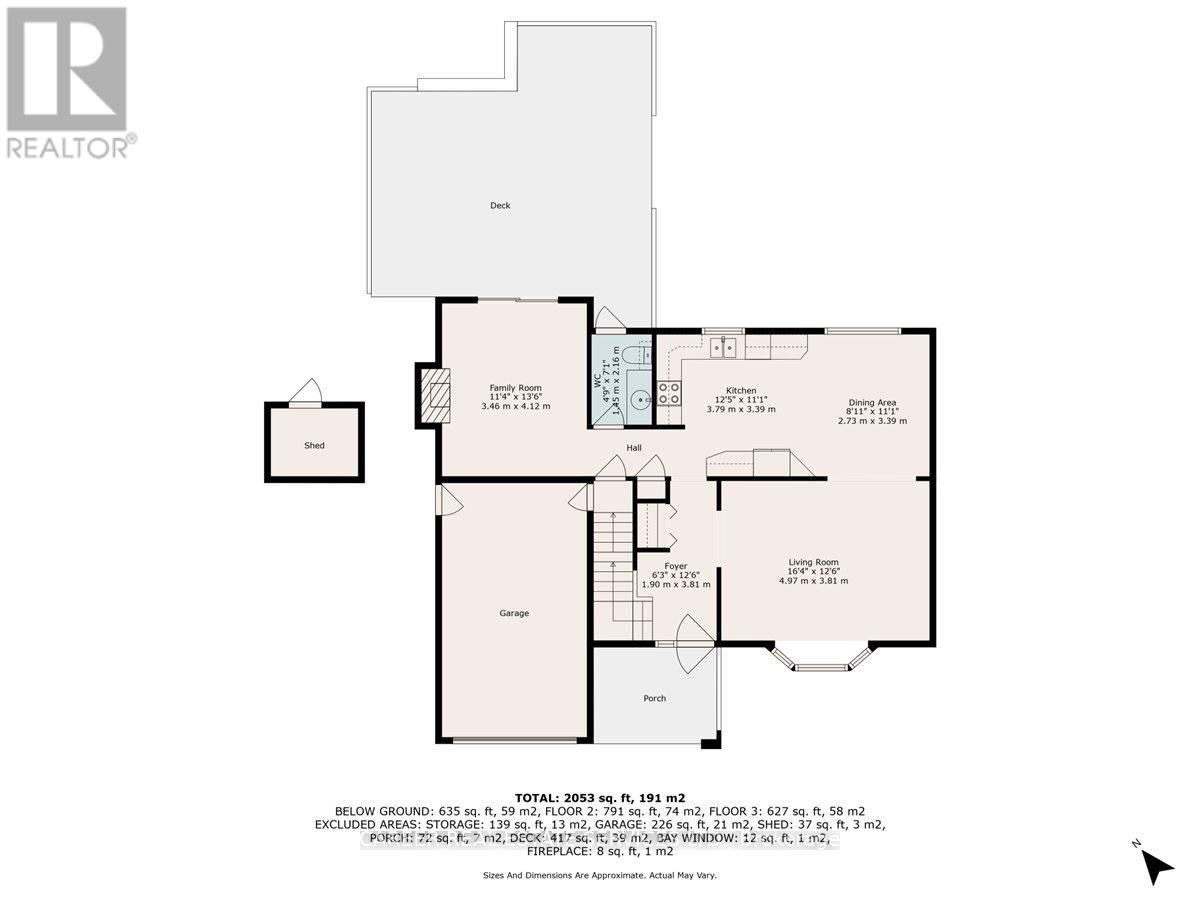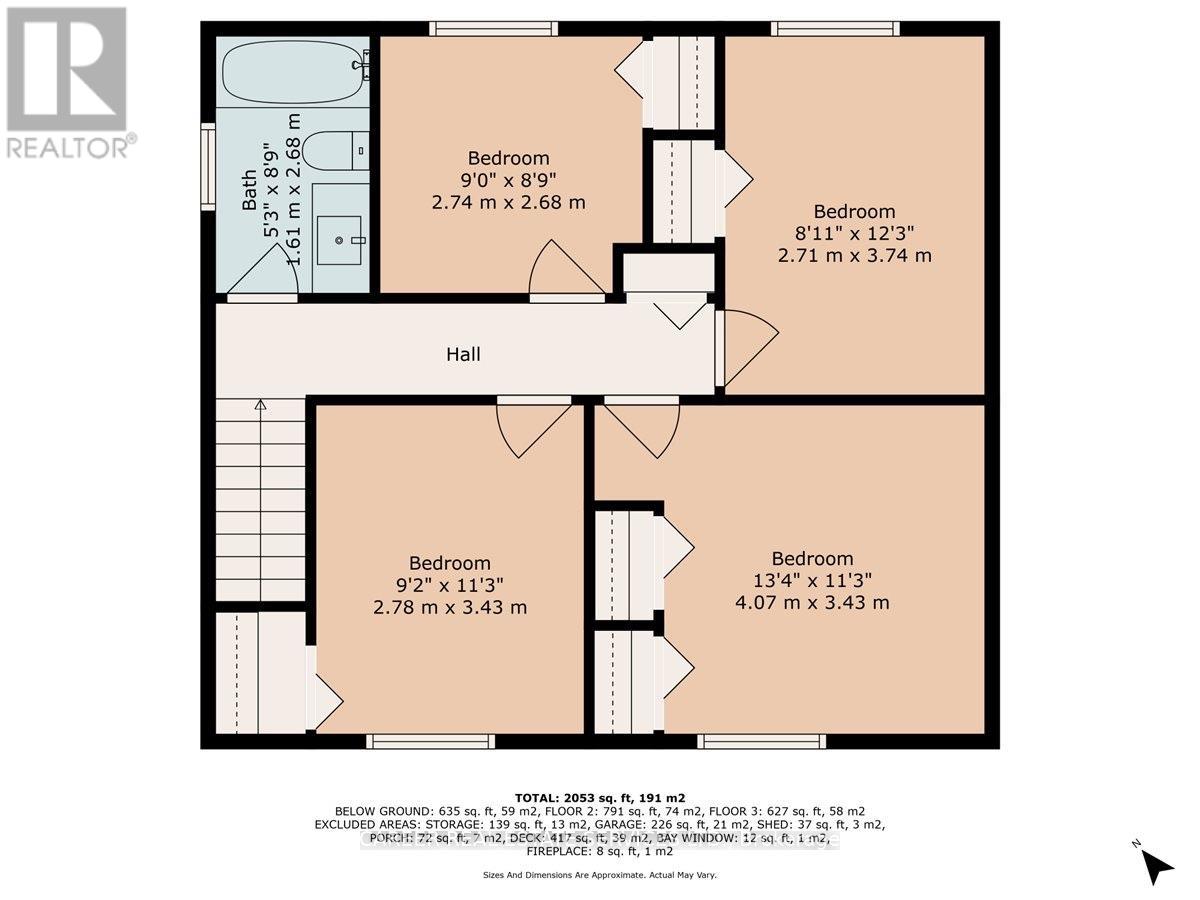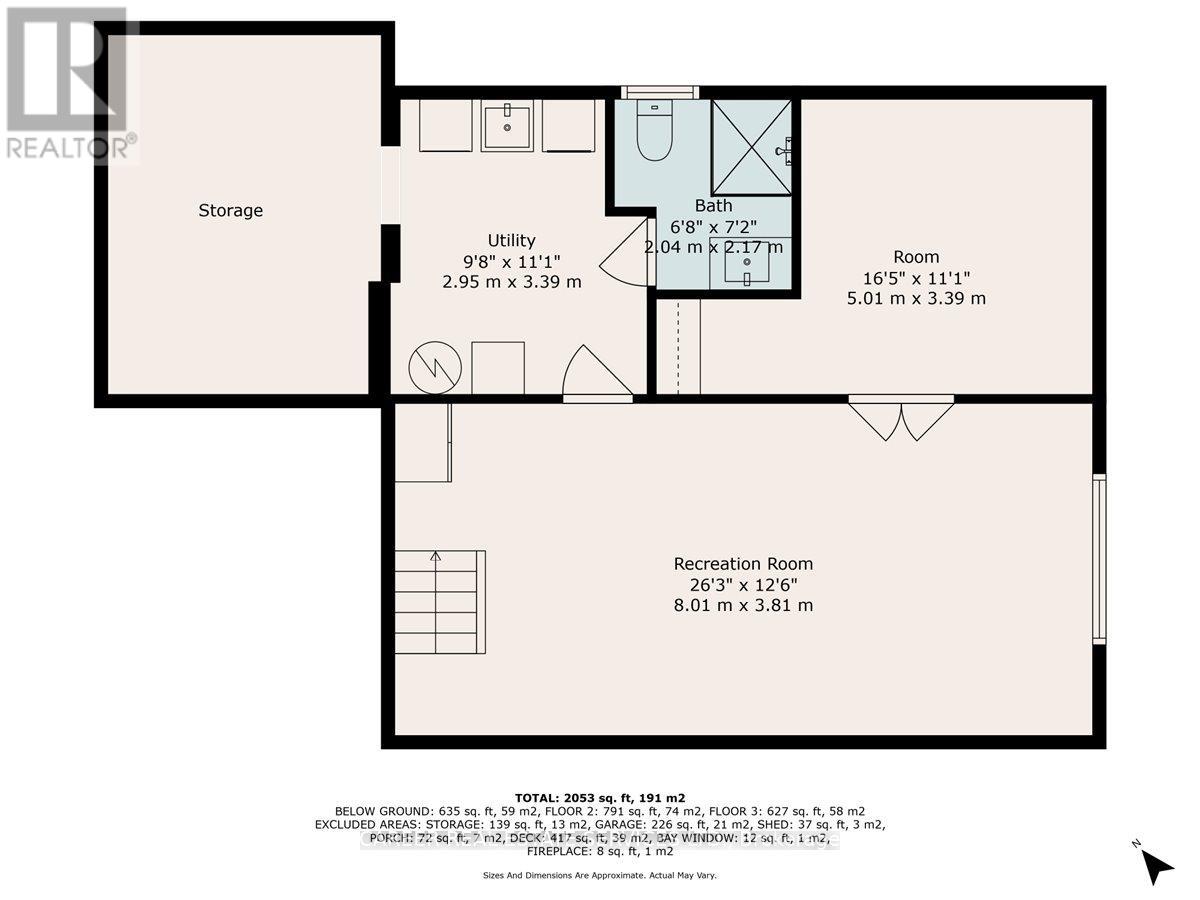4 Bedroom
3 Bathroom
1500 - 2000 sqft
Fireplace
Inground Pool
Central Air Conditioning
Forced Air
Landscaped
$1,198,000
Beautiful meticulously cared for home with huge stunning oasis backyard retreat, located in a quiet court location. Grand covered private entrance greets you as you step into this immaculate 4 bedroom, 3 bath home featuring: herringbone tiled entrance, large principle rooms with gorgeous hardwood flooring, custom designed and built kitchen w/ Cambria quartz countertops, SS appliances, cozy family room includes a new gas fireplace and surrounding millwork & walk-out to backyard and pool. Main floor 2-piece washroom has convenient custom door out to backyard/pool area as well. The garden is truly an entertainers delight, with hot tub, gazebo w/ dining area, custom stonework, completely upgraded heated pool, perennial gardens, and 2 sheds. This home is must see! (id:49269)
Open House
This property has open houses!
Starts at:
2:00 pm
Ends at:
4:00 pm
Property Details
|
MLS® Number
|
E12146455 |
|
Property Type
|
Single Family |
|
Community Name
|
Centennial |
|
Features
|
Irregular Lot Size, Carpet Free, Gazebo |
|
ParkingSpaceTotal
|
5 |
|
PoolType
|
Inground Pool |
|
Structure
|
Deck, Shed |
Building
|
BathroomTotal
|
3 |
|
BedroomsAboveGround
|
4 |
|
BedroomsTotal
|
4 |
|
Amenities
|
Fireplace(s) |
|
Appliances
|
Water Heater |
|
BasementDevelopment
|
Finished |
|
BasementType
|
N/a (finished) |
|
ConstructionStyleAttachment
|
Detached |
|
CoolingType
|
Central Air Conditioning |
|
ExteriorFinish
|
Brick, Vinyl Siding |
|
FireplacePresent
|
Yes |
|
FireplaceTotal
|
1 |
|
FlooringType
|
Hardwood, Laminate |
|
FoundationType
|
Concrete |
|
HalfBathTotal
|
1 |
|
HeatingFuel
|
Natural Gas |
|
HeatingType
|
Forced Air |
|
StoriesTotal
|
2 |
|
SizeInterior
|
1500 - 2000 Sqft |
|
Type
|
House |
|
UtilityWater
|
Municipal Water |
Parking
Land
|
Acreage
|
No |
|
LandscapeFeatures
|
Landscaped |
|
Sewer
|
Sanitary Sewer |
|
SizeDepth
|
96 Ft ,4 In |
|
SizeFrontage
|
35 Ft ,3 In |
|
SizeIrregular
|
35.3 X 96.4 Ft |
|
SizeTotalText
|
35.3 X 96.4 Ft |
|
ZoningDescription
|
Residential |
Rooms
| Level |
Type |
Length |
Width |
Dimensions |
|
Second Level |
Primary Bedroom |
3.43 m |
4.07 m |
3.43 m x 4.07 m |
|
Second Level |
Bedroom 2 |
3.43 m |
2.78 m |
3.43 m x 2.78 m |
|
Second Level |
Bedroom 3 |
2.71 m |
3.74 m |
2.71 m x 3.74 m |
|
Second Level |
Bedroom 4 |
2.74 m |
2.68 m |
2.74 m x 2.68 m |
|
Basement |
Laundry Room |
3.39 m |
2.95 m |
3.39 m x 2.95 m |
|
Basement |
Other |
|
|
Measurements not available |
|
Basement |
Recreational, Games Room |
8.01 m |
3.81 m |
8.01 m x 3.81 m |
|
Basement |
Office |
5.01 m |
3.39 m |
5.01 m x 3.39 m |
|
Main Level |
Living Room |
4.97 m |
3.81 m |
4.97 m x 3.81 m |
|
Main Level |
Dining Room |
3.39 m |
2.73 m |
3.39 m x 2.73 m |
|
Main Level |
Kitchen |
3.79 m |
3.39 m |
3.79 m x 3.39 m |
|
Main Level |
Family Room |
4.12 m |
27 m |
4.12 m x 27 m |
Utilities
|
Cable
|
Available |
|
Electricity
|
Installed |
|
Sewer
|
Installed |
https://www.realtor.ca/real-estate/28308498/400-lambeth-court-oshawa-centennial-centennial

