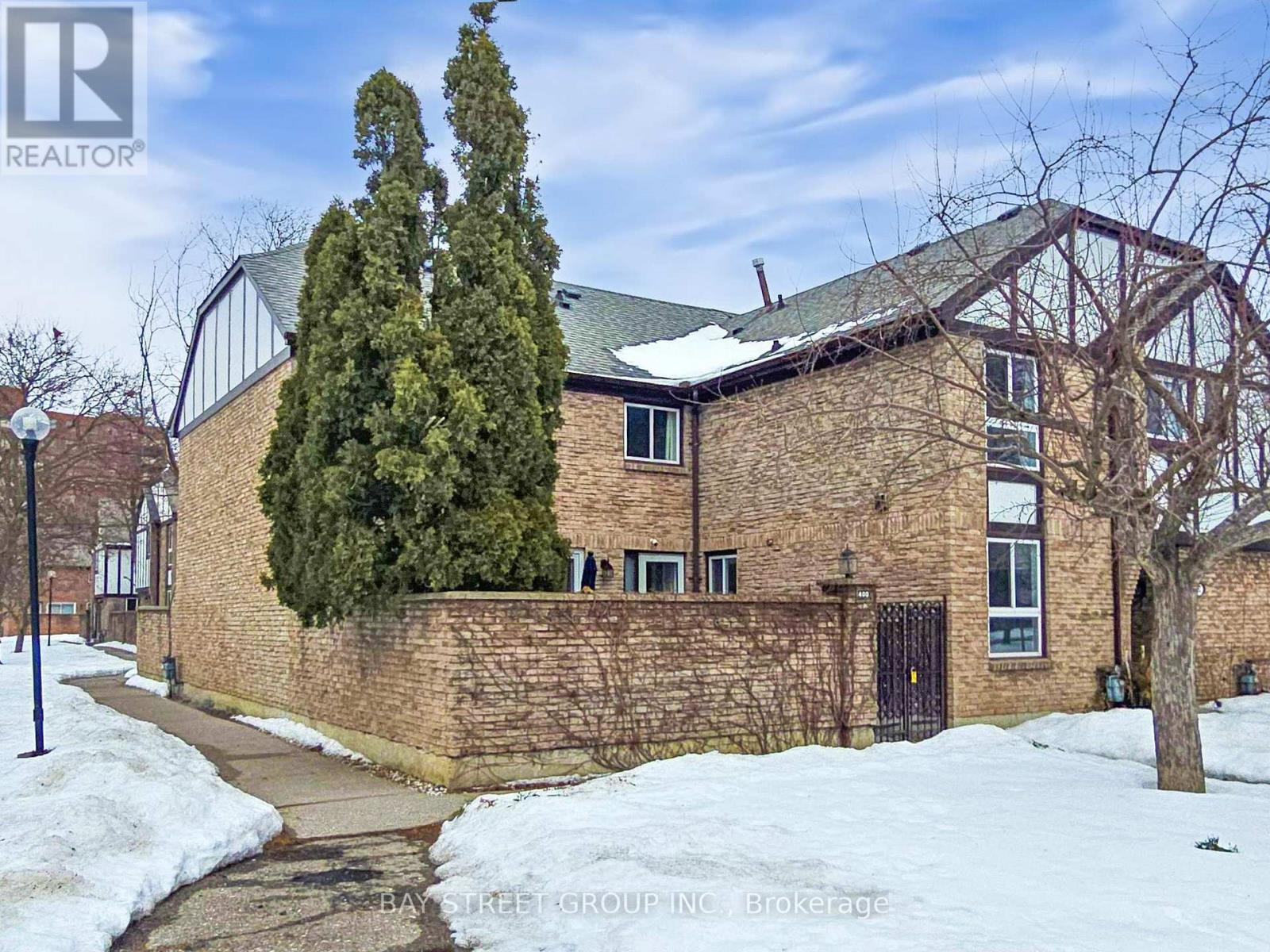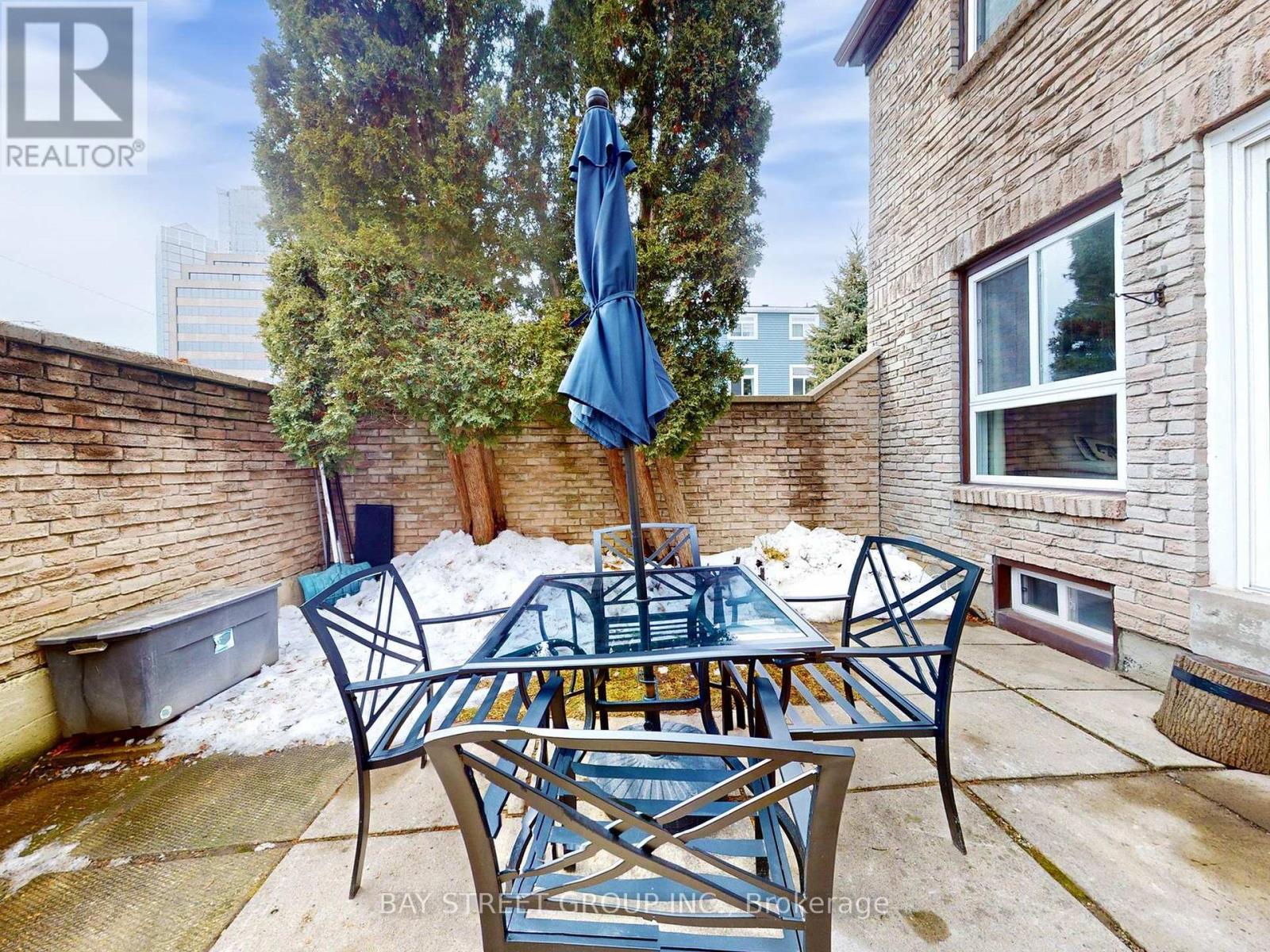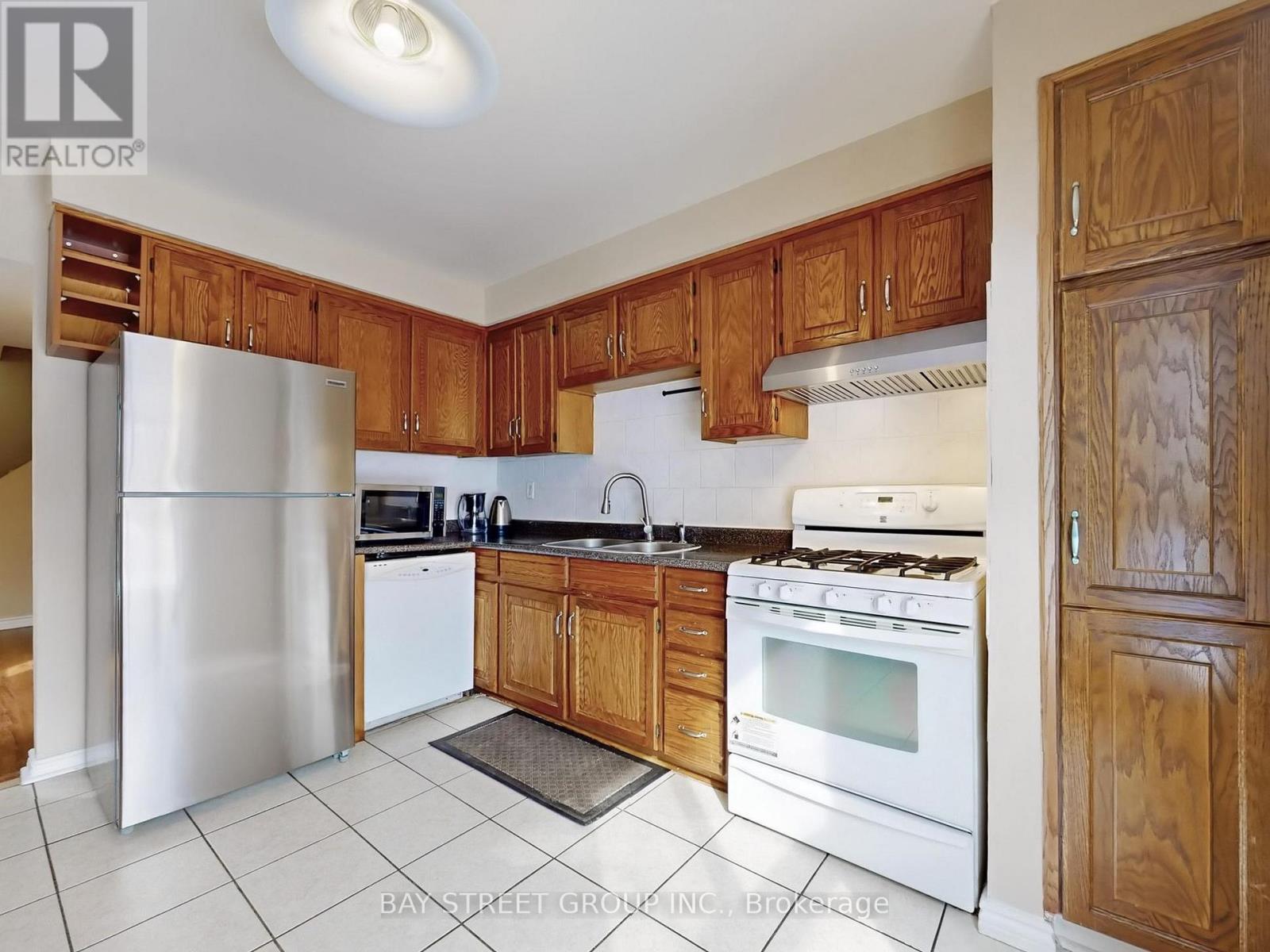416-218-8800
admin@hlfrontier.com
400 Milner Avenue Toronto (Malvern), Ontario M1B 1Z9
4 Bedroom
2 Bathroom
1200 - 1399 sqft
Central Air Conditioning
Forced Air
$599,900Maintenance, Water, Common Area Maintenance, Parking
$910 Monthly
Maintenance, Water, Common Area Maintenance, Parking
$910 MonthlySouth view living kitchen and 3 bedrooms . west and garden view dinning , every room with sunny bright ,Updates include: New Fridge 2021), New Range Hood(2025), Front Stucco(2023), Freshly painted though out, updated windows, sliding door, and storm door(2022) . Bar in basement . Minutes to Highway 401, Centennial College, UofT scarborough campus, public library, community center, Grocery store and nearby bus station (id:49269)
Property Details
| MLS® Number | E12085470 |
| Property Type | Single Family |
| Community Name | Malvern |
| AmenitiesNearBy | Park, Schools |
| CommunityFeatures | Pet Restrictions |
| ParkingSpaceTotal | 1 |
Building
| BathroomTotal | 2 |
| BedroomsAboveGround | 3 |
| BedroomsBelowGround | 1 |
| BedroomsTotal | 4 |
| Age | 31 To 50 Years |
| Amenities | Visitor Parking |
| BasementDevelopment | Finished |
| BasementType | N/a (finished) |
| CoolingType | Central Air Conditioning |
| ExteriorFinish | Brick |
| FlooringType | Laminate, Ceramic, Carpeted |
| HalfBathTotal | 1 |
| HeatingFuel | Natural Gas |
| HeatingType | Forced Air |
| StoriesTotal | 2 |
| SizeInterior | 1200 - 1399 Sqft |
| Type | Row / Townhouse |
Parking
| Underground | |
| Garage |
Land
| Acreage | No |
| FenceType | Fenced Yard |
| LandAmenities | Park, Schools |
Rooms
| Level | Type | Length | Width | Dimensions |
|---|---|---|---|---|
| Second Level | Primary Bedroom | 4.44 m | 3.31 m | 4.44 m x 3.31 m |
| Second Level | Bedroom 2 | 3.04 m | 2.89 m | 3.04 m x 2.89 m |
| Second Level | Bedroom 3 | 3.94 m | 2.7 m | 3.94 m x 2.7 m |
| Basement | Recreational, Games Room | 6.64 m | 3.93 m | 6.64 m x 3.93 m |
| Main Level | Living Room | 4.98 m | 3.98 m | 4.98 m x 3.98 m |
| Main Level | Dining Room | 3.68 m | 3.33 m | 3.68 m x 3.33 m |
| Main Level | Kitchen | 3.41 m | 3.23 m | 3.41 m x 3.23 m |
https://www.realtor.ca/real-estate/28173945/400-milner-avenue-toronto-malvern-malvern
Interested?
Contact us for more information

























