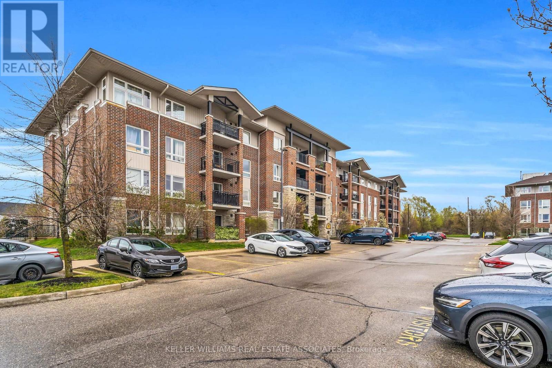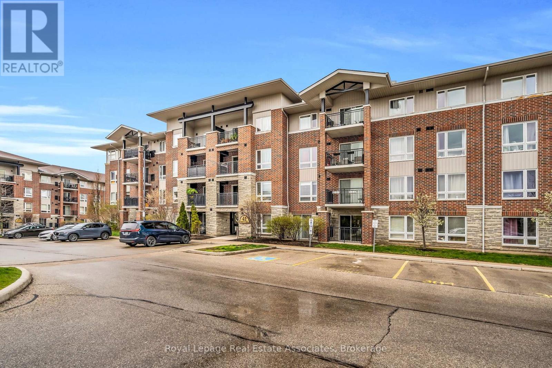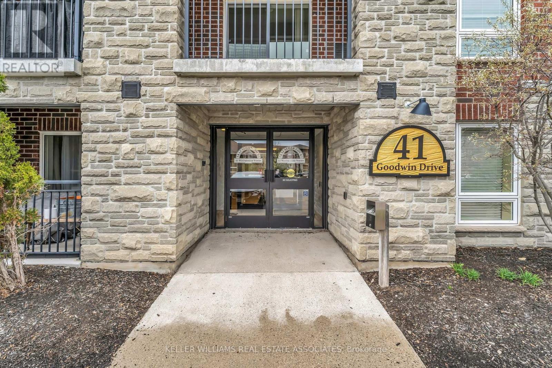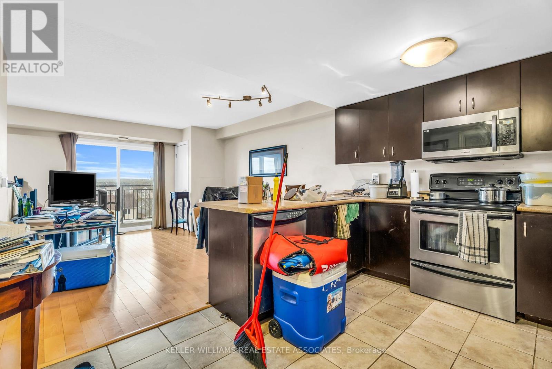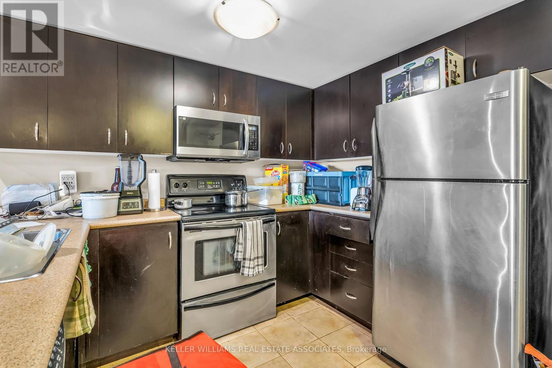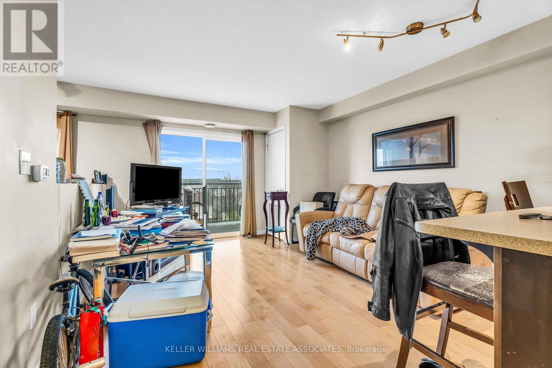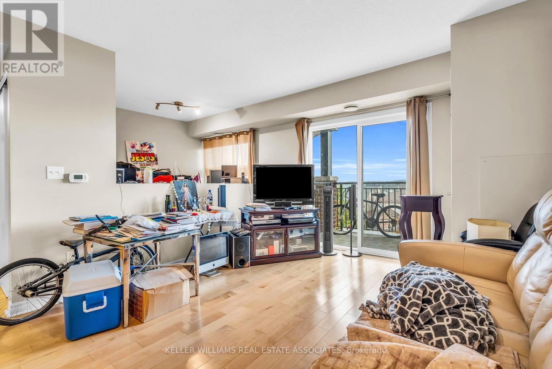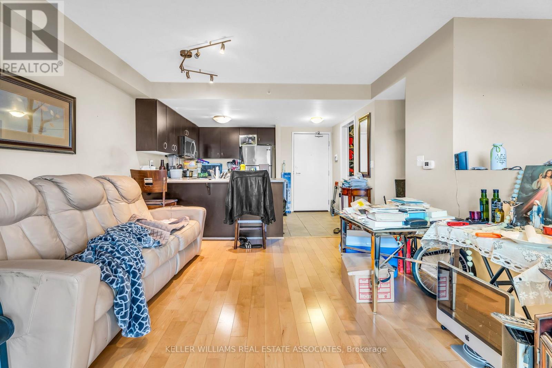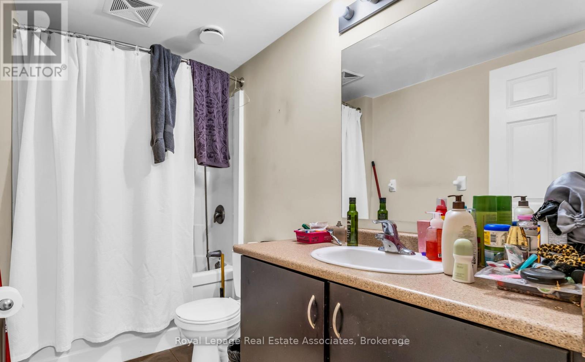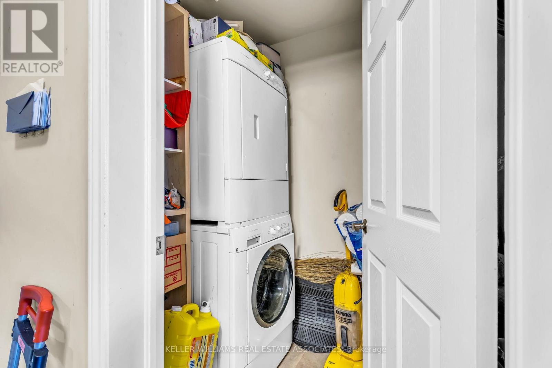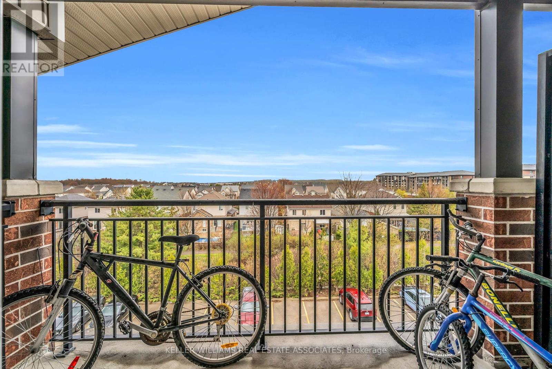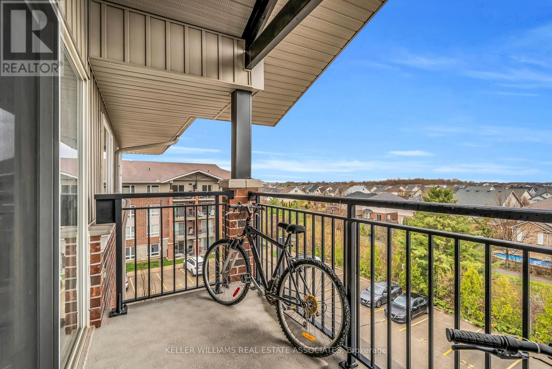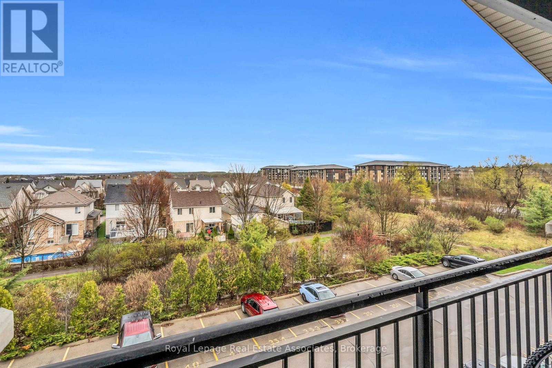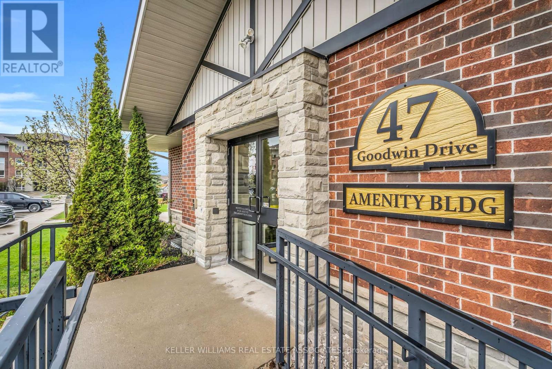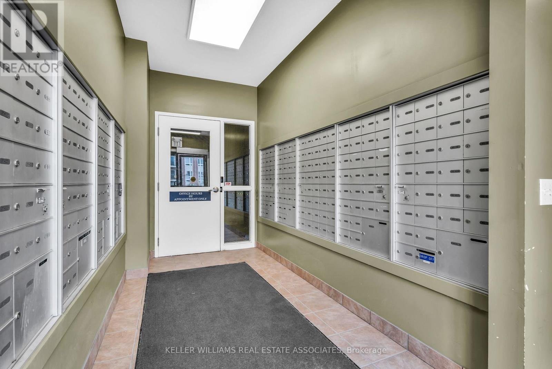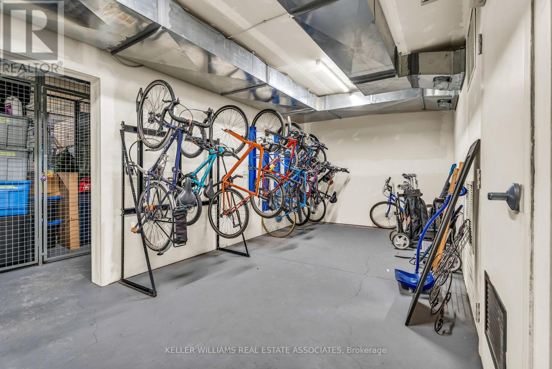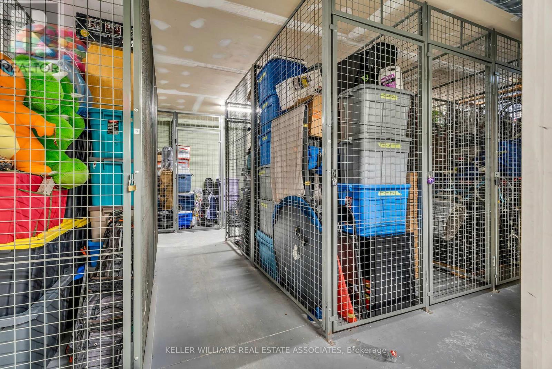401 - 41 Goodwin Drive Guelph (Pineridge/westminster Woods), Ontario N1L 0E5
$399,000Maintenance, Common Area Maintenance, Insurance, Parking
$282.27 Monthly
Maintenance, Common Area Maintenance, Insurance, Parking
$282.27 Monthly1 Bedroom + Den Top-floor corner unit with northeast exposure in the heart of South Guelph! This bright and spacious condo features an open-concept layout with a good size living room, a den or office, and a walkout to a private balcony perfect for morning coffee. The kitchen offers ceramic flooring, a breakfast bar, and stainless steel appliances, plus convenient in-suite laundry. The spacious bedroom includes a double closet, large corner windows, and nice views. Located in a well-maintained low-rise building with elevators, a party/meeting room, and a park within the complex. Maintenance fees are low (under $300/month). Comes with one surface parking spot, plenty of visitor parking, and rental options available. Just minutes to shopping, restaurants, parks, and transit. This is an excellent opportunity for first-time buyers, downsizers, or investors alike. (id:49269)
Property Details
| MLS® Number | X12120945 |
| Property Type | Single Family |
| Community Name | Pineridge/Westminster Woods |
| AmenitiesNearBy | Public Transit, Park, Schools |
| CommunityFeatures | Pet Restrictions |
| EquipmentType | Water Heater |
| Features | Elevator, Balcony |
| ParkingSpaceTotal | 1 |
| RentalEquipmentType | Water Heater |
| Structure | Playground |
Building
| BathroomTotal | 1 |
| BedroomsAboveGround | 1 |
| BedroomsBelowGround | 1 |
| BedroomsTotal | 2 |
| Age | 16 To 30 Years |
| Amenities | Party Room, Visitor Parking |
| Appliances | Water Heater, Water Softener, Dishwasher, Dryer, Microwave, Stove, Washer, Window Coverings, Refrigerator |
| CoolingType | Central Air Conditioning |
| ExteriorFinish | Brick, Aluminum Siding |
| FlooringType | Tile, Laminate, Carpeted |
| HeatingFuel | Electric |
| HeatingType | Forced Air |
| SizeInterior | 600 - 699 Sqft |
| Type | Apartment |
Parking
| No Garage |
Land
| Acreage | No |
| LandAmenities | Public Transit, Park, Schools |
| ZoningDescription | Residential |
Rooms
| Level | Type | Length | Width | Dimensions |
|---|---|---|---|---|
| Flat | Kitchen | 3.772 m | 3.245 m | 3.772 m x 3.245 m |
| Flat | Living Room | 4.468 m | 3.709 m | 4.468 m x 3.709 m |
| Flat | Den | 3.502 m | 1.978 m | 3.502 m x 1.978 m |
| Flat | Bedroom | 3.949 m | 3.359 m | 3.949 m x 3.359 m |
Interested?
Contact us for more information

