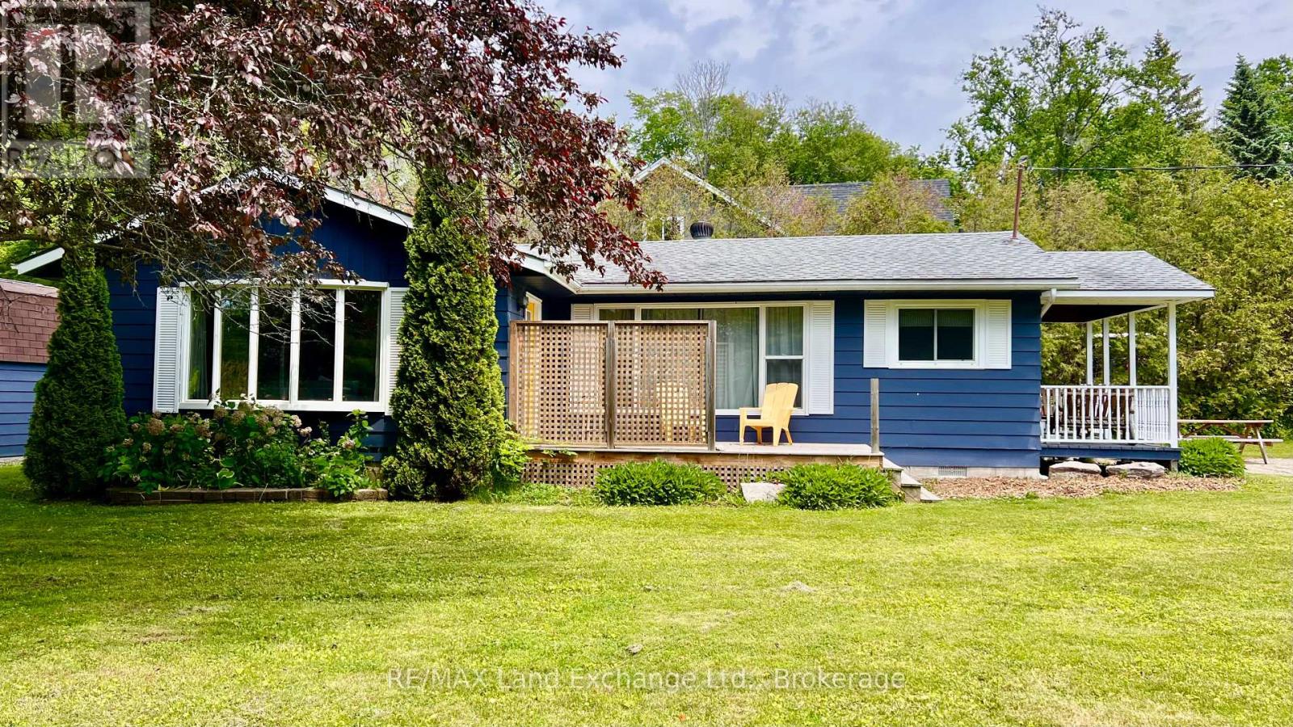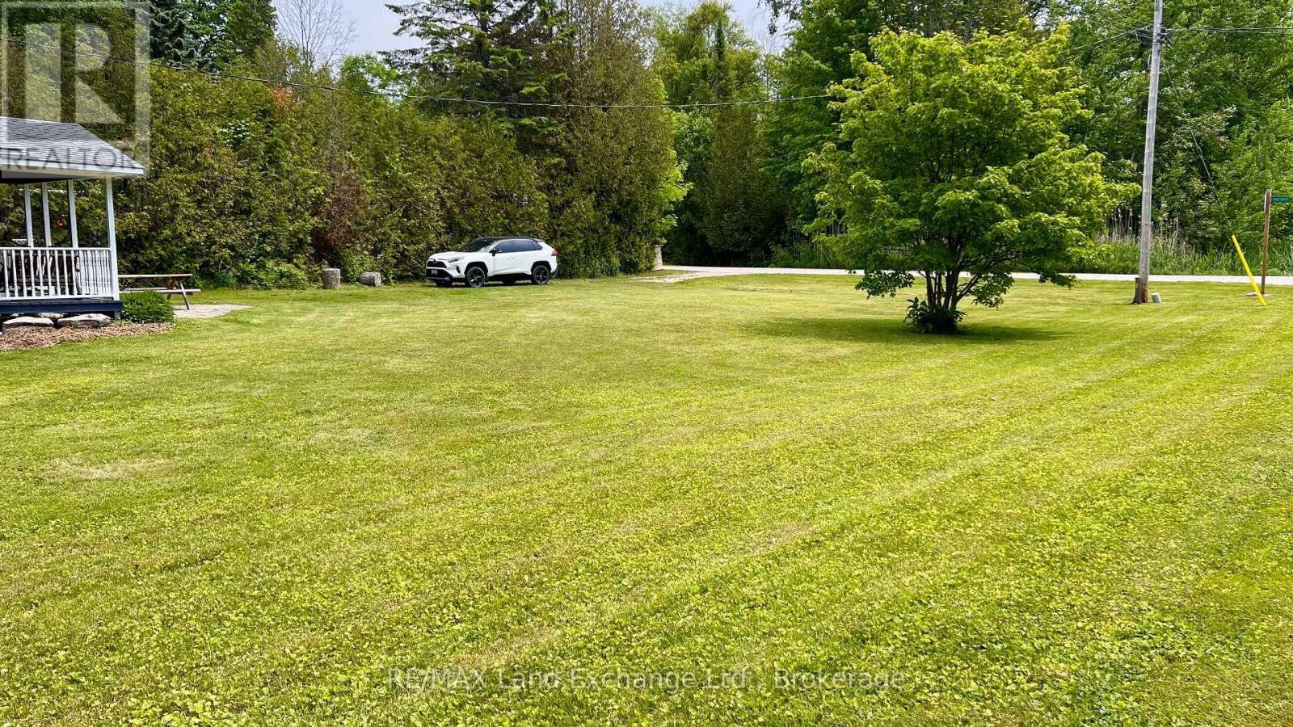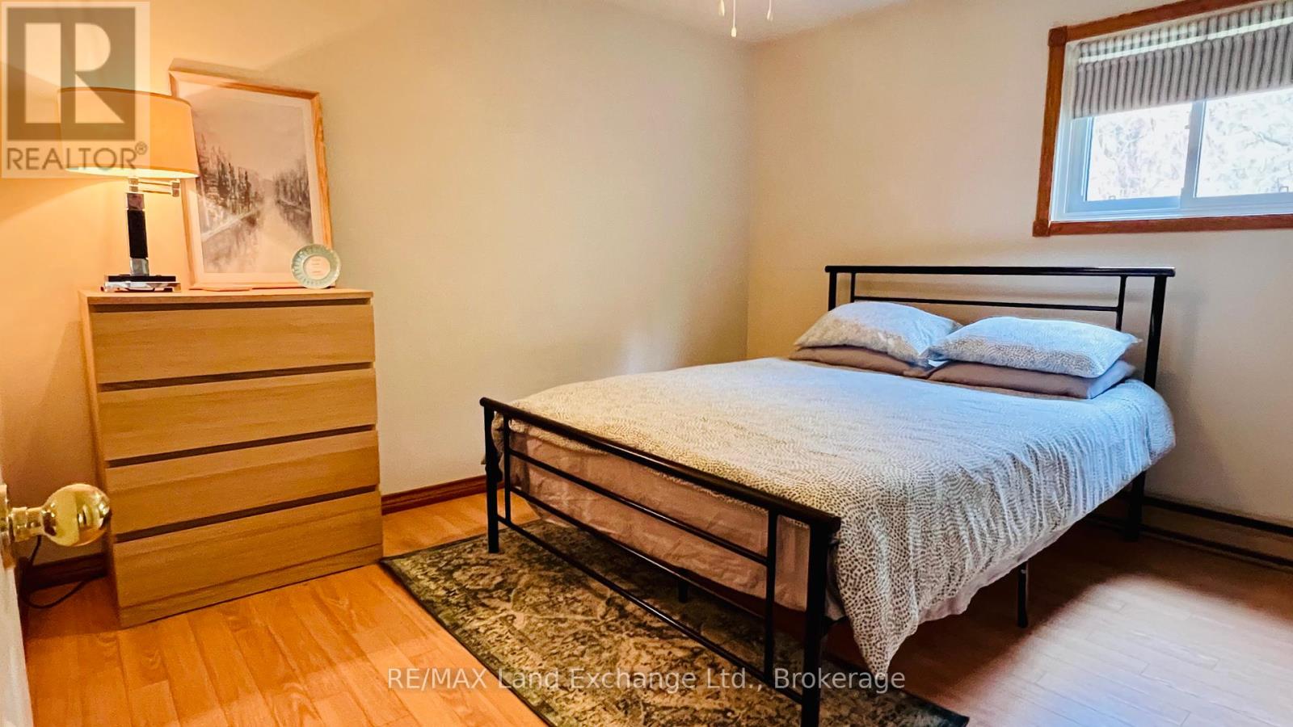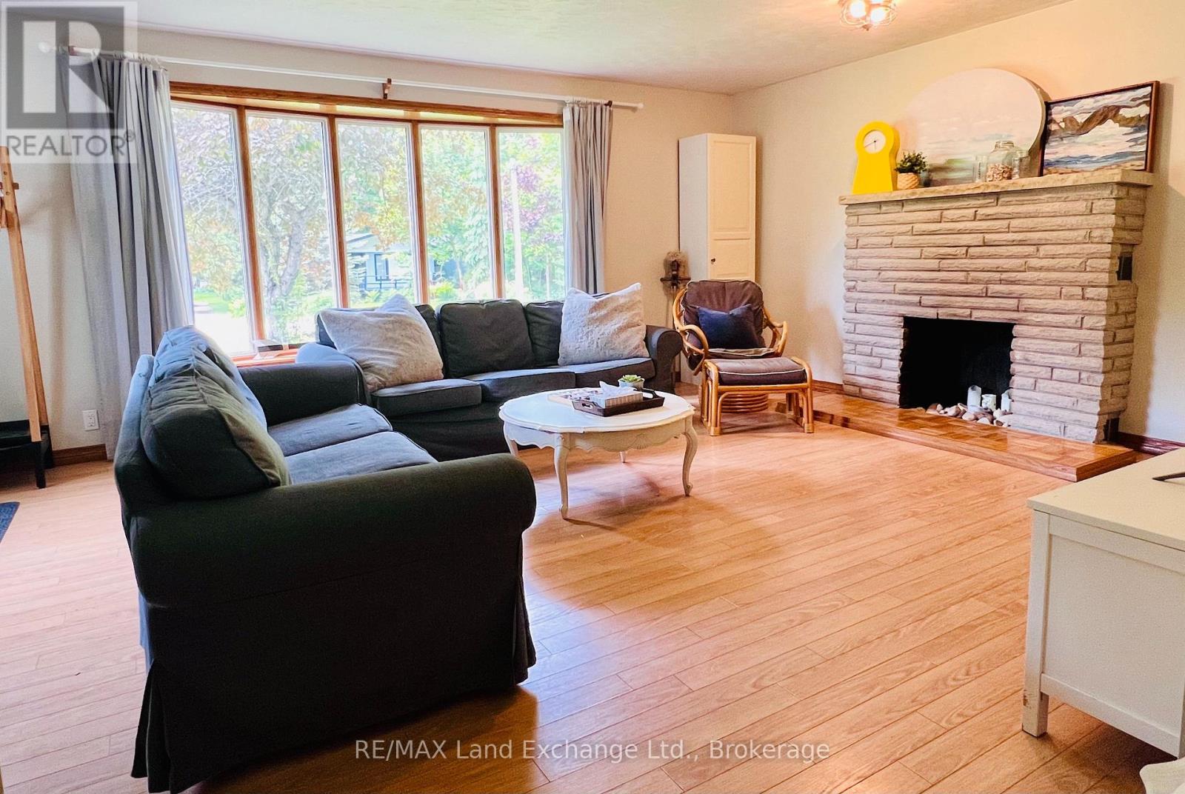3 Bedroom
1 Bathroom
700 - 1100 sqft
Bungalow
Baseboard Heaters
$525,000
Tucked away in the heart of the charming lakeside community of Point Clark, this warm and welcoming 3-bedroom, 1-bath home or cottage is your perfect escape. Just a short stroll to the sun-drenched shores of Lake Huron, its the kind of place where flip-flops and sunsets are part of daily life. Step inside and feel the easygoing vibe, a cozy, warm interior that invites you to kick back and unwind. Whether its a weekend getaway or your year-round home, this bungalow is just the right blend of comfort and character. Outside, a spacious, double-car detached garage adds an unexpected twist currently transformed into a fun-filled games room, its the perfect hangout spot for rainy days, evening darts, or friendly competitions over a game of pool. With mature trees, gentle lake breezes, and the kind of community where neighbours wave and kids ride bikes til dusk, this inviting property offers the true spirit of lakeshore living - laid-back, friendly, and effortlessly enjoyable. (id:49269)
Property Details
|
MLS® Number
|
X12220802 |
|
Property Type
|
Single Family |
|
Community Name
|
Huron-Kinloss |
|
AmenitiesNearBy
|
Park |
|
Features
|
Irregular Lot Size, Conservation/green Belt, Level |
|
ParkingSpaceTotal
|
6 |
|
Structure
|
Deck, Shed |
Building
|
BathroomTotal
|
1 |
|
BedroomsAboveGround
|
3 |
|
BedroomsTotal
|
3 |
|
Age
|
51 To 99 Years |
|
Appliances
|
Water Heater, Dryer, Stove, Washer, Refrigerator |
|
ArchitecturalStyle
|
Bungalow |
|
BasementType
|
Crawl Space |
|
ConstructionStyleAttachment
|
Detached |
|
ExteriorFinish
|
Aluminum Siding |
|
FoundationType
|
Block |
|
HeatingFuel
|
Electric |
|
HeatingType
|
Baseboard Heaters |
|
StoriesTotal
|
1 |
|
SizeInterior
|
700 - 1100 Sqft |
|
Type
|
House |
|
UtilityWater
|
Municipal Water, Community Water System |
Parking
Land
|
Acreage
|
No |
|
LandAmenities
|
Park |
|
Sewer
|
Septic System |
|
SizeDepth
|
154 Ft ,4 In |
|
SizeFrontage
|
195 Ft ,6 In |
|
SizeIrregular
|
195.5 X 154.4 Ft |
|
SizeTotalText
|
195.5 X 154.4 Ft |
Rooms
| Level |
Type |
Length |
Width |
Dimensions |
|
Main Level |
Bathroom |
2.57 m |
1.51 m |
2.57 m x 1.51 m |
|
Main Level |
Laundry Room |
2.61 m |
2.26 m |
2.61 m x 2.26 m |
|
Main Level |
Dining Room |
2.44 m |
4.03 m |
2.44 m x 4.03 m |
|
Main Level |
Kitchen |
3.14 m |
2.19 m |
3.14 m x 2.19 m |
|
Main Level |
Bedroom |
2.58 m |
2.44 m |
2.58 m x 2.44 m |
|
Main Level |
Bedroom 2 |
2.57 m |
2.17 m |
2.57 m x 2.17 m |
|
Main Level |
Bedroom 3 |
3.02 m |
3.59 m |
3.02 m x 3.59 m |
|
Main Level |
Living Room |
4.65 m |
6.03 m |
4.65 m x 6.03 m |
https://www.realtor.ca/real-estate/28469162/401-oki-court-huron-kinloss-huron-kinloss



























