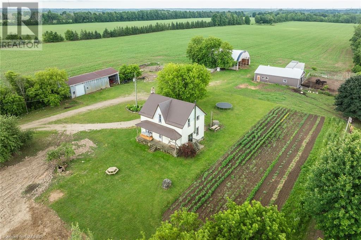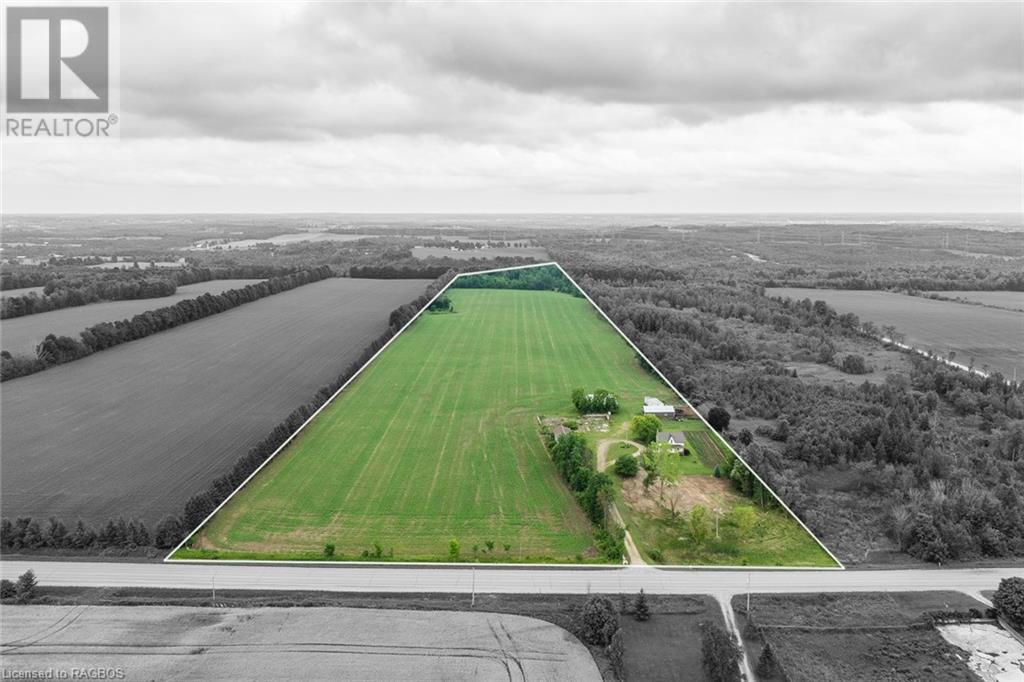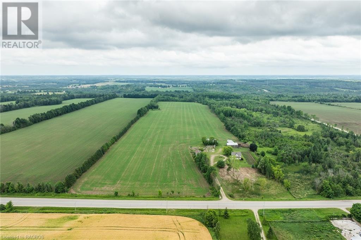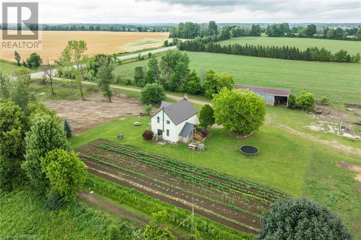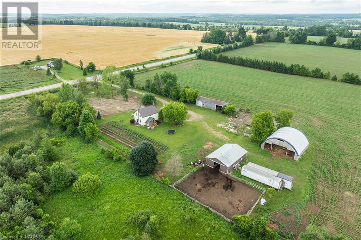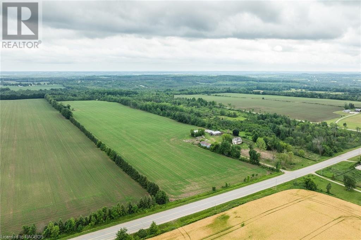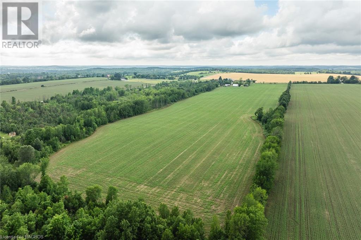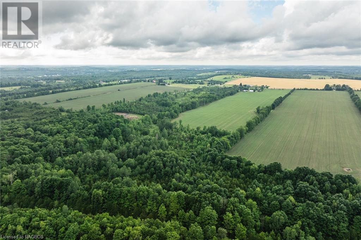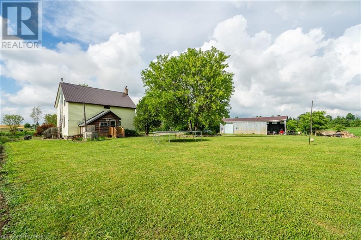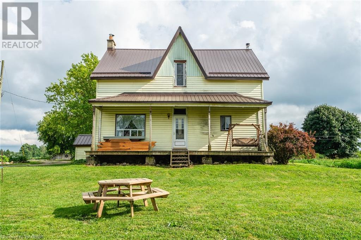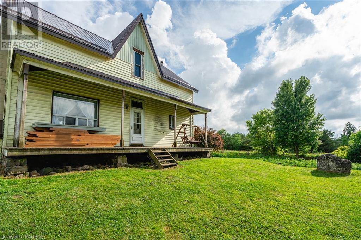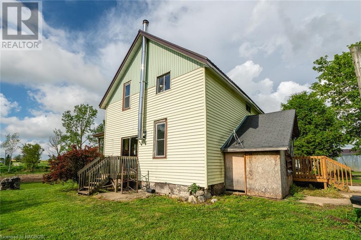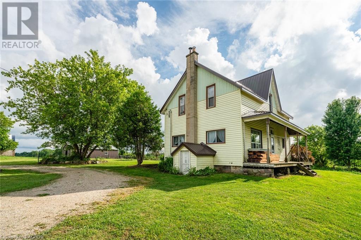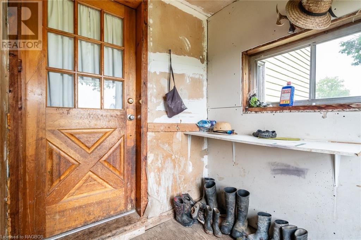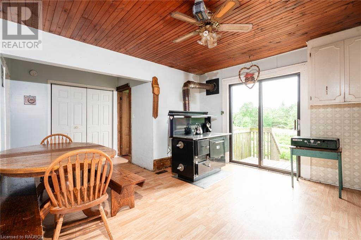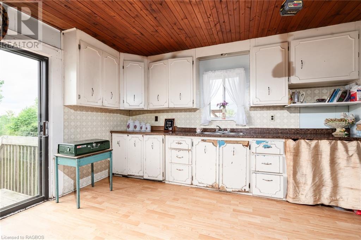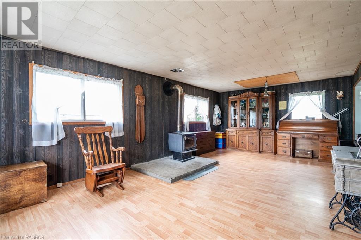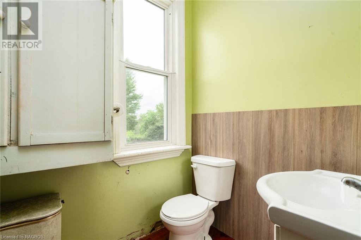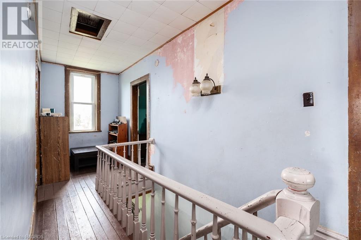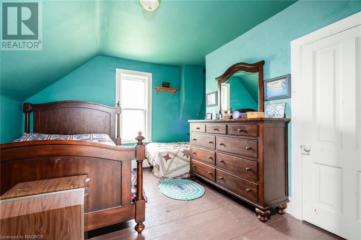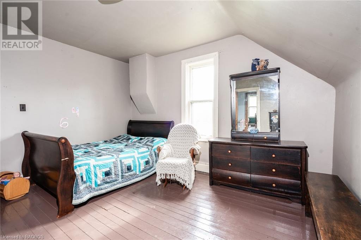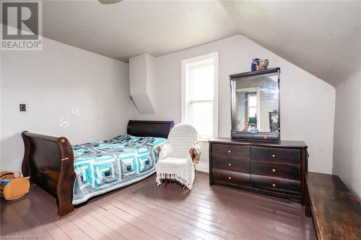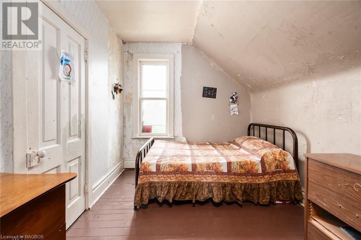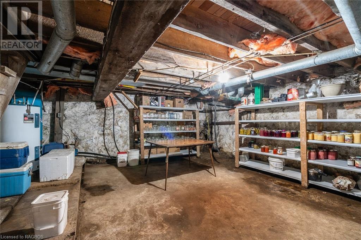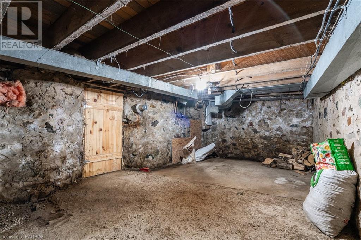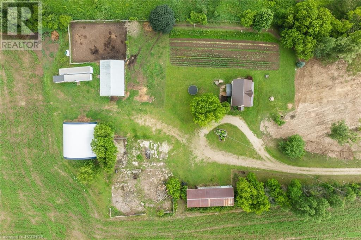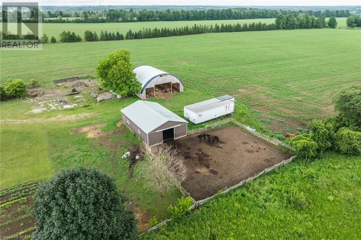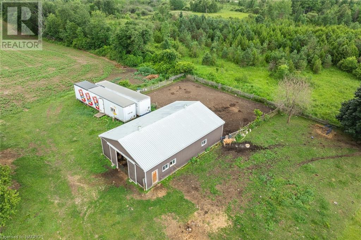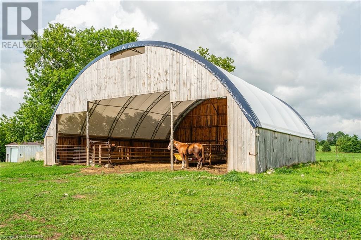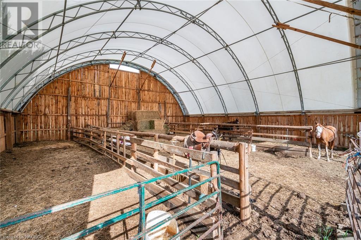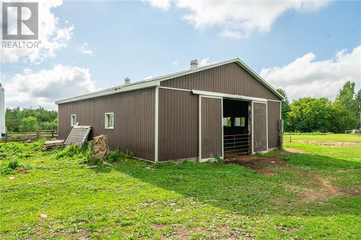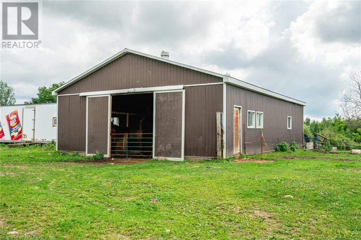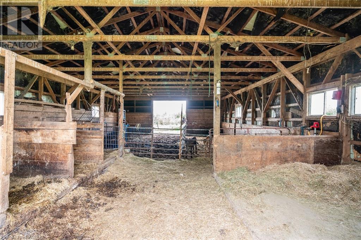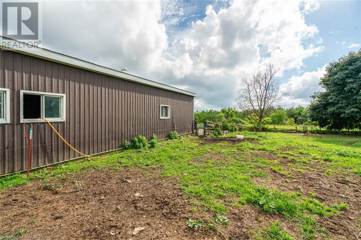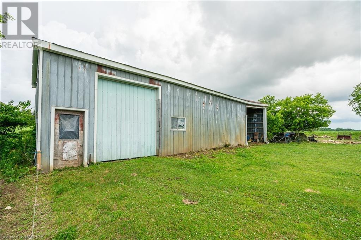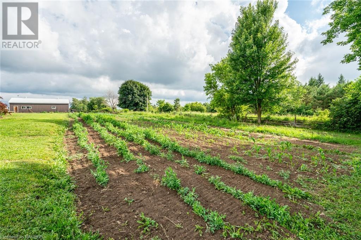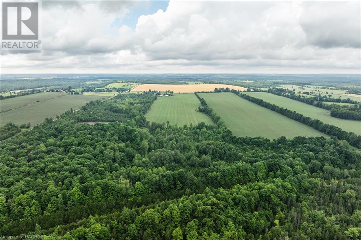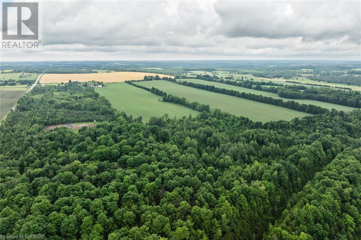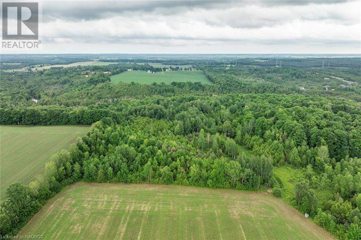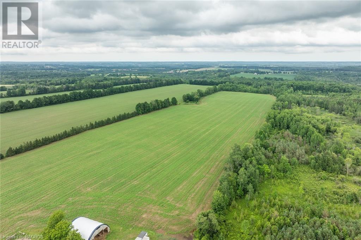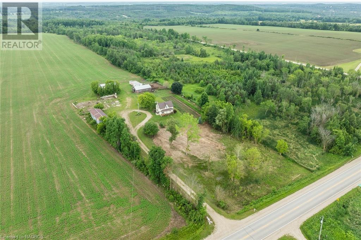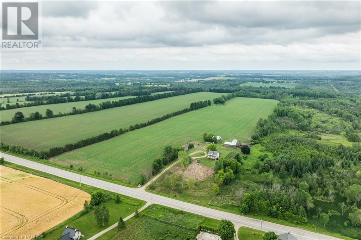4 Bedroom
1 Bathroom
1525 sqft
None
Stove
Acreage
$935,000
Discover the potential of this 55-acre farm, nestled between Hanover and Durham on a convenient paved road. With approximately 34.5 systematically tiled acres, outbuildings and a house, this property is great for the hobby farmer. The farm includes a variety of outbuildings: a modern 50'x50' Calhoun hoop barn equipped with two water hydrants, a 48'x32' livestock barn featuring water and hydro, and an older 64'x24' shed. Additionally, there is a small horse paddock and two truck bodies, perfect for storage, chicken coop etc. The 4-bedroom, 1-bathroom house is set back from the road, offering privacy and a covered porch. The home features a newer metal roof (installed in 2021), a new pressure tank, large principal rooms, and a well-thought-out layout, but is in need of updating. The soil composition is primarily Harriston Silt loam, with a small area of muck soil in front of the house. Forest is mostly cedar. This property offers endless opportunities for improvement and customization, making it ideal for a hobby farm or a larger agricultural operation. Don't miss out on this versatile and promising farmstead! (id:49269)
Property Details
|
MLS® Number
|
40608877 |
|
Property Type
|
Agriculture |
|
AmenitiesNearBy
|
Shopping |
|
CommunityFeatures
|
School Bus |
|
EquipmentType
|
Propane Tank |
|
FarmType
|
Cash Crop, Hobby Farm |
|
Features
|
Crushed Stone Driveway |
|
RentalEquipmentType
|
Propane Tank |
Building
|
BathroomTotal
|
1 |
|
BedroomsAboveGround
|
3 |
|
BedroomsBelowGround
|
1 |
|
BedroomsTotal
|
4 |
|
BasementDevelopment
|
Unfinished |
|
BasementType
|
Full (unfinished) |
|
ConstructedDate
|
1898 |
|
CoolingType
|
None |
|
ExteriorFinish
|
Vinyl Siding |
|
FoundationType
|
Stone |
|
HeatingType
|
Stove |
|
StoriesTotal
|
2 |
|
SizeInterior
|
1525 Sqft |
|
UtilityWater
|
Dug Well |
Parking
Land
|
Acreage
|
Yes |
|
LandAmenities
|
Shopping |
|
Sewer
|
Septic System |
|
SizeIrregular
|
55 |
|
SizeTotal
|
55 Ac|50 - 100 Acres |
|
SizeTotalText
|
55 Ac|50 - 100 Acres |
|
ZoningDescription
|
A1 |
Rooms
| Level |
Type |
Length |
Width |
Dimensions |
|
Second Level |
Bedroom |
|
|
13'0'' x 9'0'' |
|
Second Level |
Bedroom |
|
|
13'0'' x 8'7'' |
|
Second Level |
Primary Bedroom |
|
|
13'7'' x 13'0'' |
|
Basement |
Bedroom |
|
|
13'0'' x 11'0'' |
|
Main Level |
4pc Bathroom |
|
|
4'11'' x 8'10'' |
|
Main Level |
Living Room |
|
|
22'11'' x 13'0'' |
|
Main Level |
Kitchen |
|
|
19'9'' x 13'0'' |
Utilities
https://www.realtor.ca/real-estate/27101579/402238-grey-road-4-west-grey

