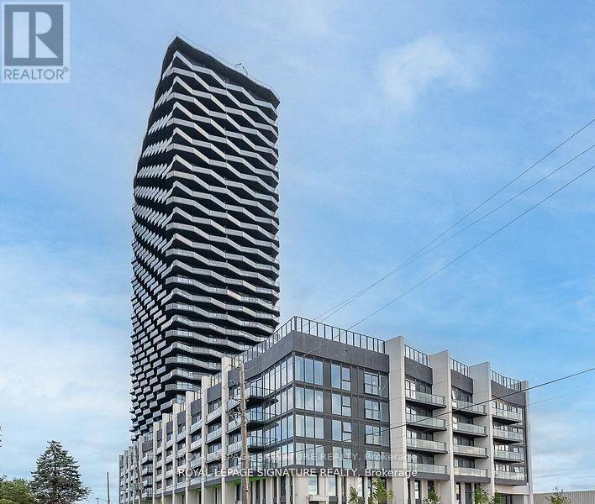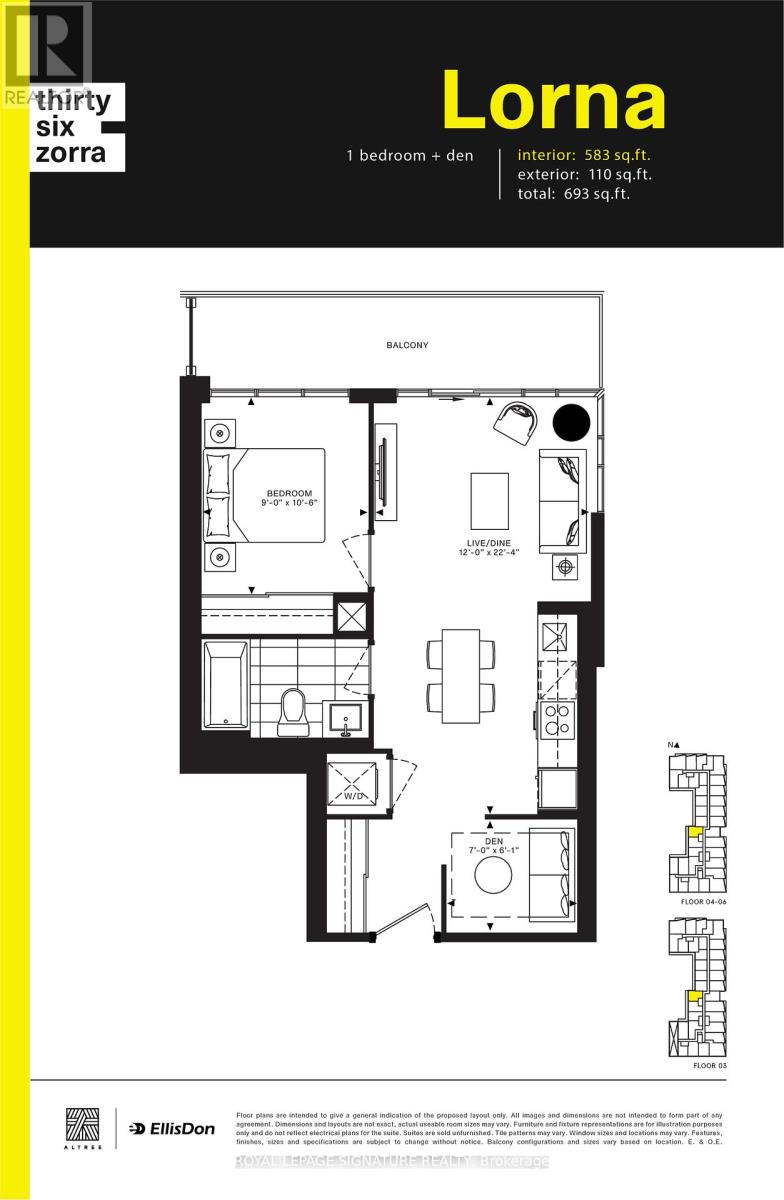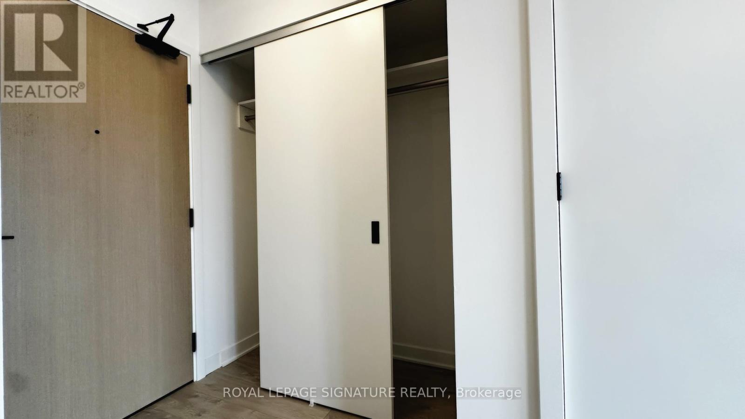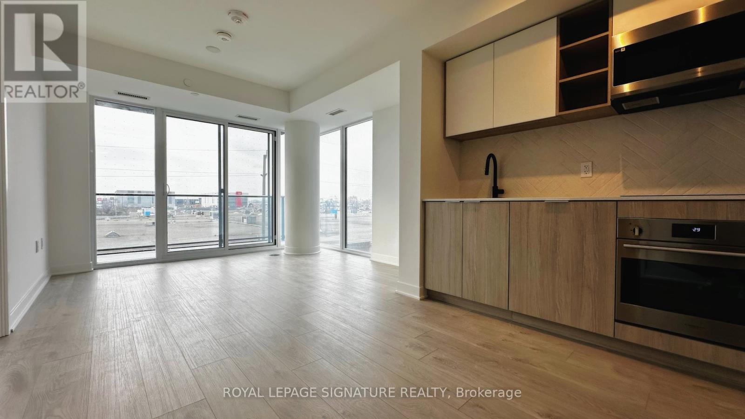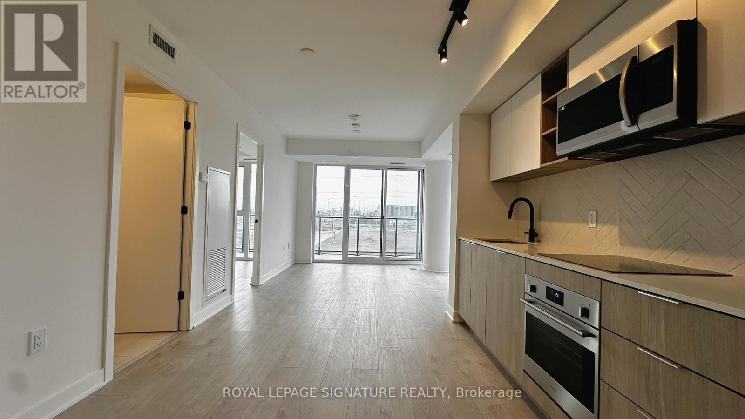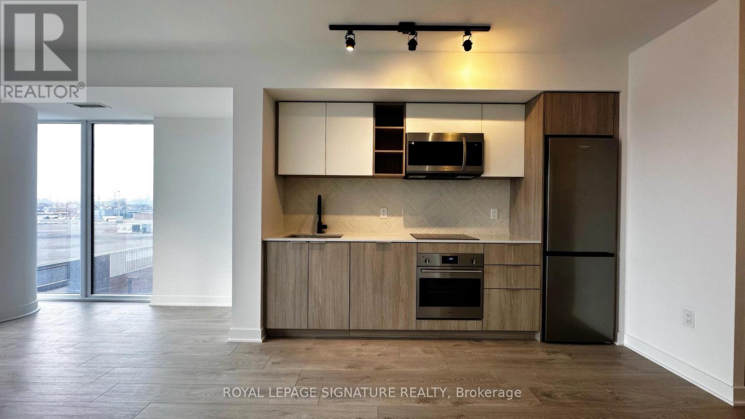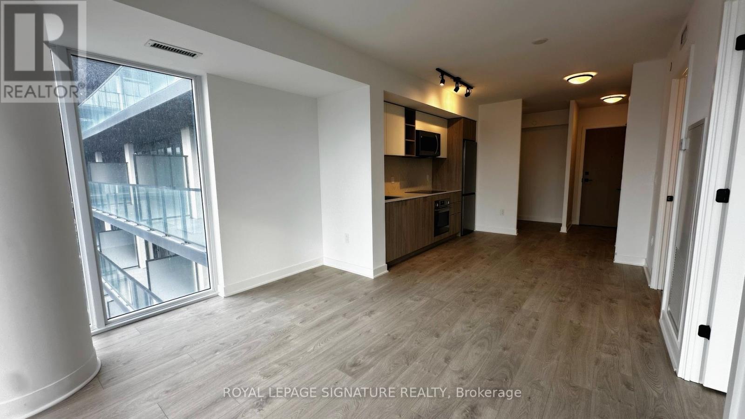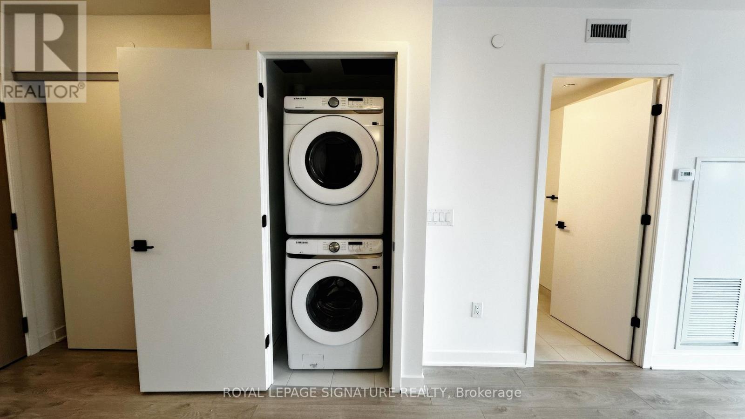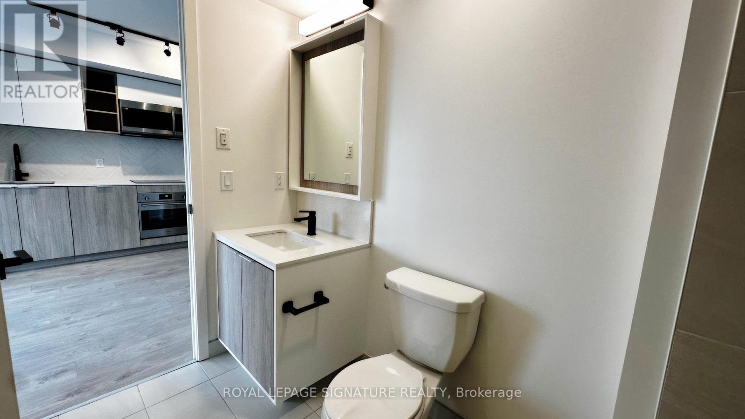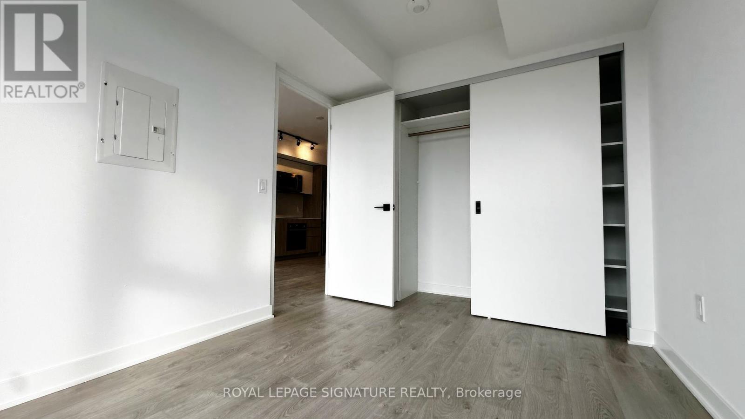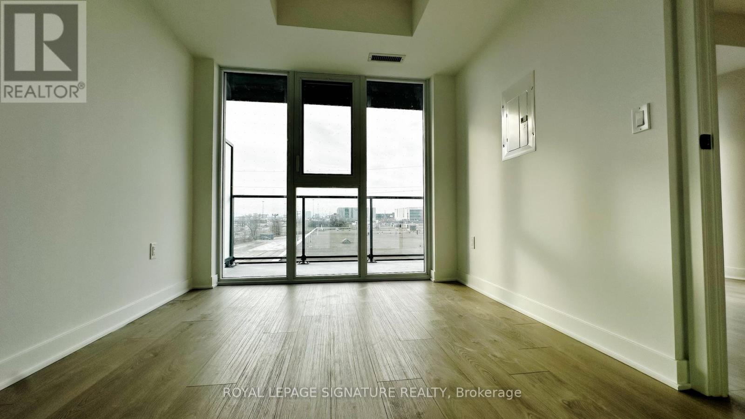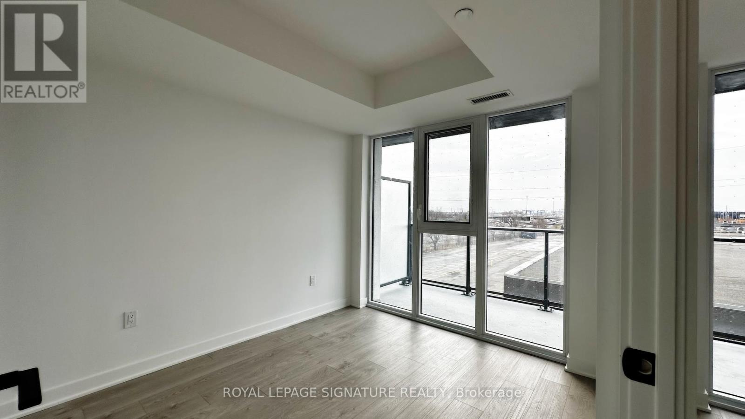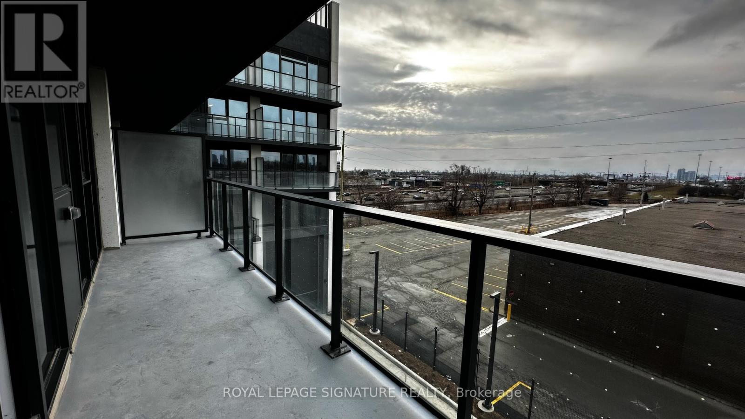416-218-8800
admin@hlfrontier.com
403 - 36 Zorra Street Toronto (Islington-City Centre West), Ontario M8Z 1R7
2 Bedroom
1 Bathroom
600 - 699 sqft
Fireplace
Central Air Conditioning
Forced Air
$2,300 Monthly
Bright large 1 bed + den boasts a spacious balcony. The balcony space provides a peaceful oasis amidst the bustling city. Seamless and modern built in appliances that add functionality and elegance to your living space. This condo comes complete with many lifestyle amenities that cater to your every need, including a fitness center, spa, lounge area, and rooftop terrace with breathtaking views. It's not just a place to live but it's a place to experience the best of city living. Don't miss the opportunity to make this remarkable condo your new home. (id:49269)
Property Details
| MLS® Number | W12064742 |
| Property Type | Single Family |
| Neigbourhood | Etobicoke City Centre |
| Community Name | Islington-City Centre West |
| AmenitiesNearBy | Park, Schools |
| CommunityFeatures | Pet Restrictions, Community Centre |
| Features | Balcony, In Suite Laundry |
Building
| BathroomTotal | 1 |
| BedroomsAboveGround | 1 |
| BedroomsBelowGround | 1 |
| BedroomsTotal | 2 |
| Age | 0 To 5 Years |
| Amenities | Sauna, Exercise Centre, Security/concierge, Party Room, Storage - Locker |
| Appliances | Cooktop, Dishwasher, Dryer, Oven, Stove, Washer, Refrigerator |
| CoolingType | Central Air Conditioning |
| ExteriorFinish | Concrete |
| FireplacePresent | Yes |
| HeatingType | Forced Air |
| SizeInterior | 600 - 699 Sqft |
| Type | Apartment |
Parking
| Underground | |
| No Garage |
Land
| Acreage | No |
| LandAmenities | Park, Schools |
Rooms
| Level | Type | Length | Width | Dimensions |
|---|---|---|---|---|
| Main Level | Living Room | 3.65 m | 6.8 m | 3.65 m x 6.8 m |
| Main Level | Dining Room | 3.65 m | 6.8 m | 3.65 m x 6.8 m |
| Main Level | Kitchen | 3.65 m | 6.8 m | 3.65 m x 6.8 m |
| Main Level | Den | 2.13 m | 1.86 m | 2.13 m x 1.86 m |
| Main Level | Primary Bedroom | 2.74 m | 3.2 m | 2.74 m x 3.2 m |
Interested?
Contact us for more information

