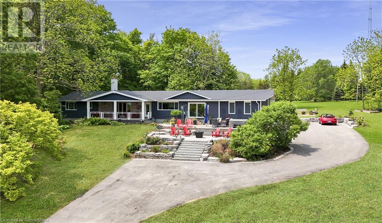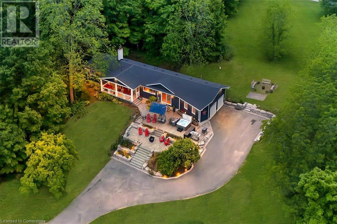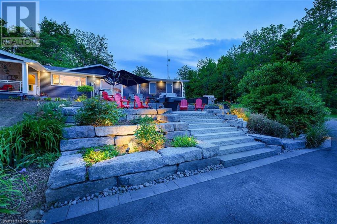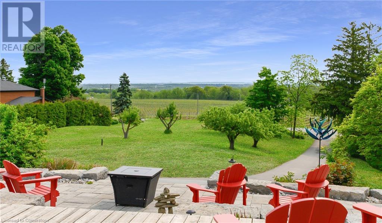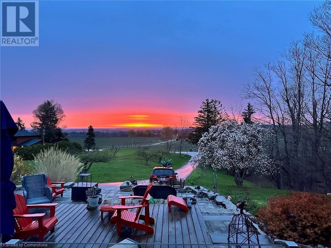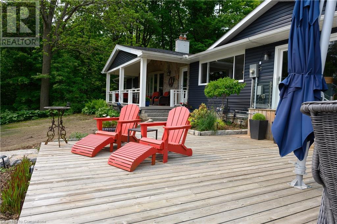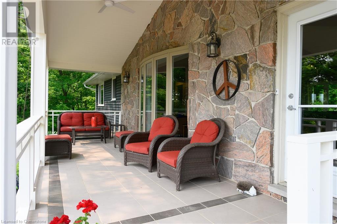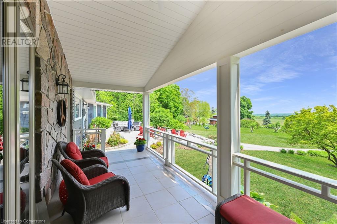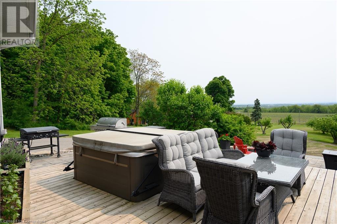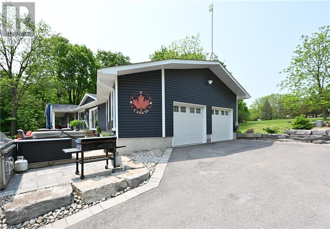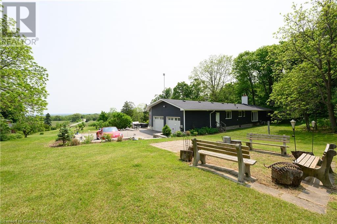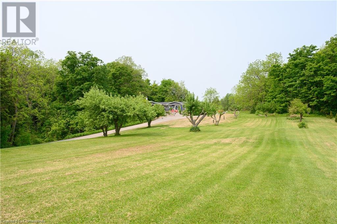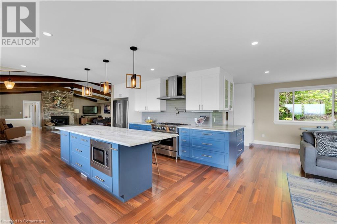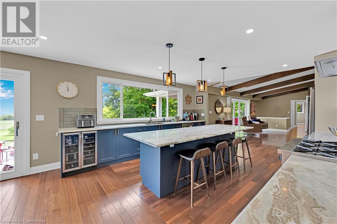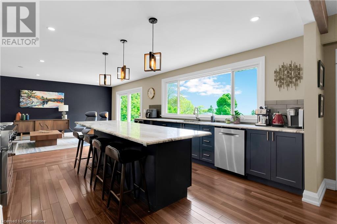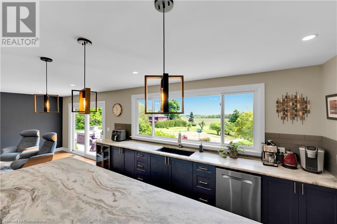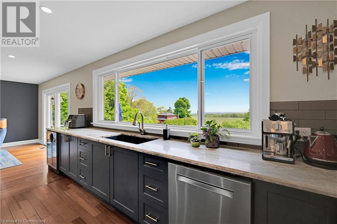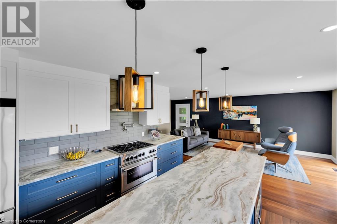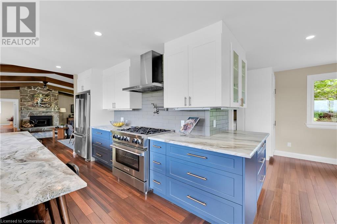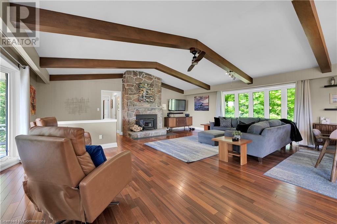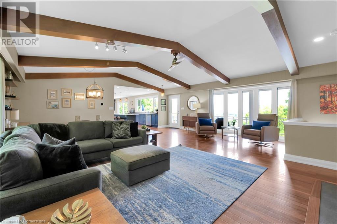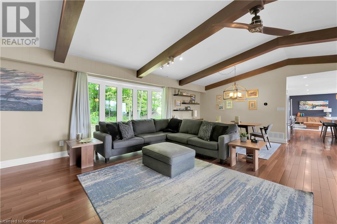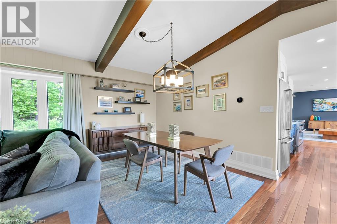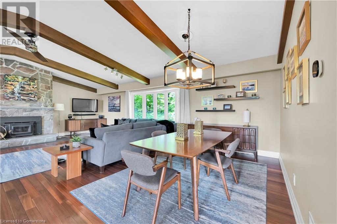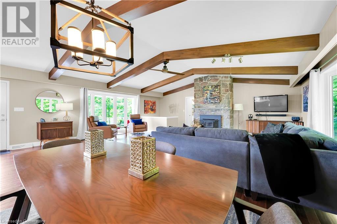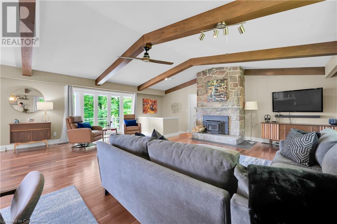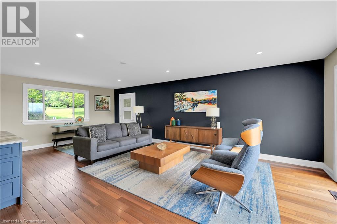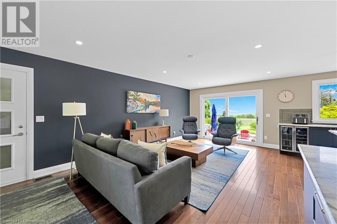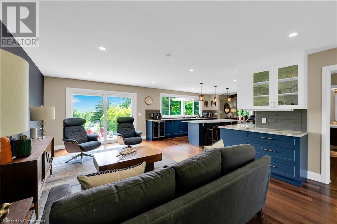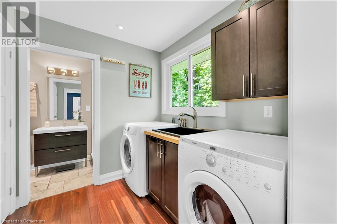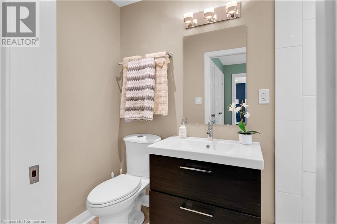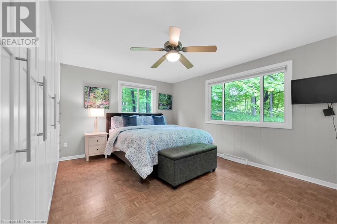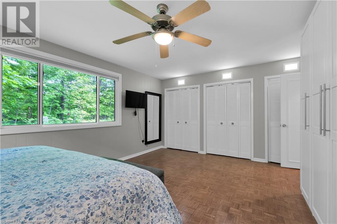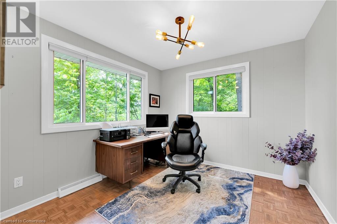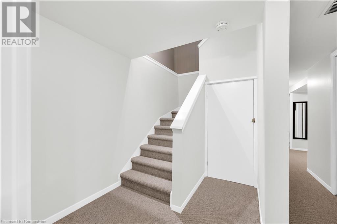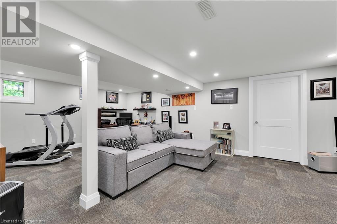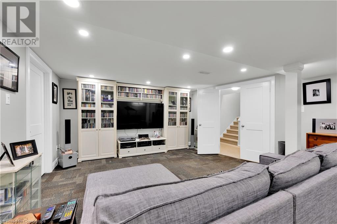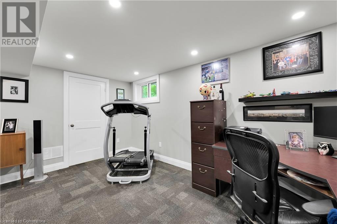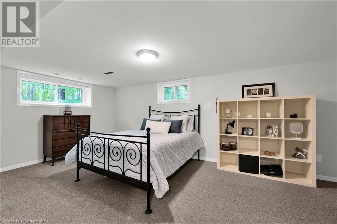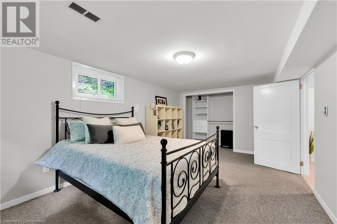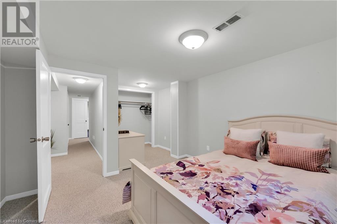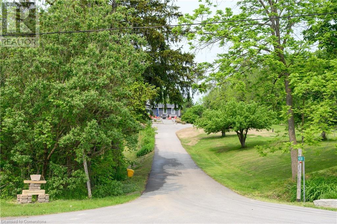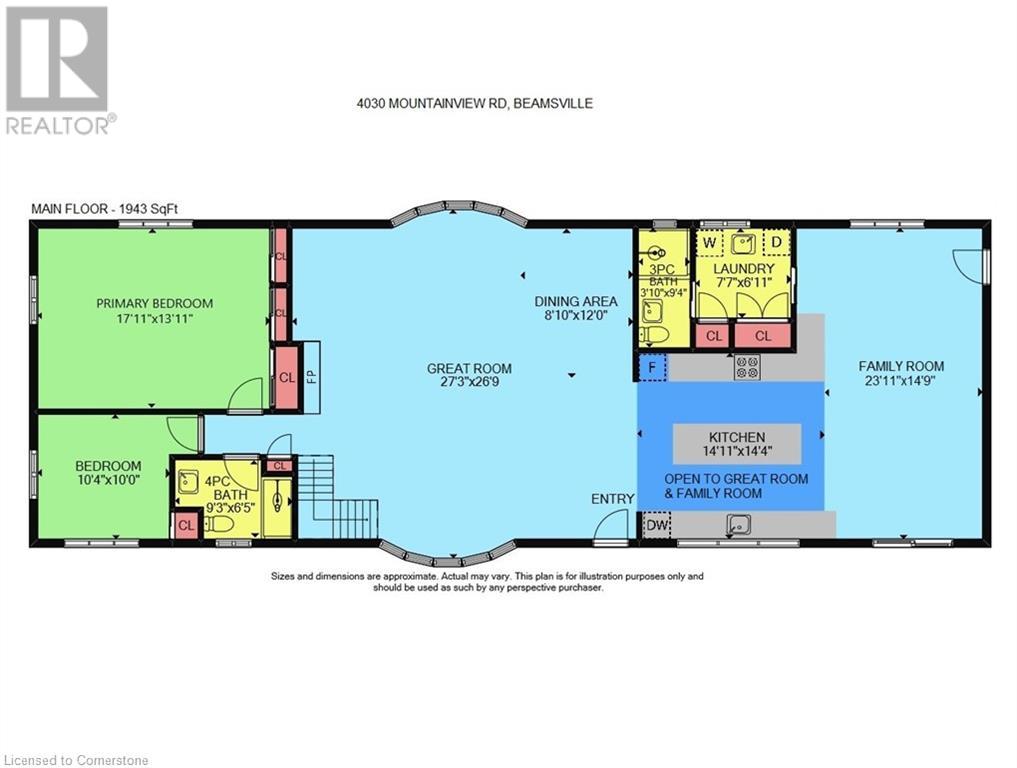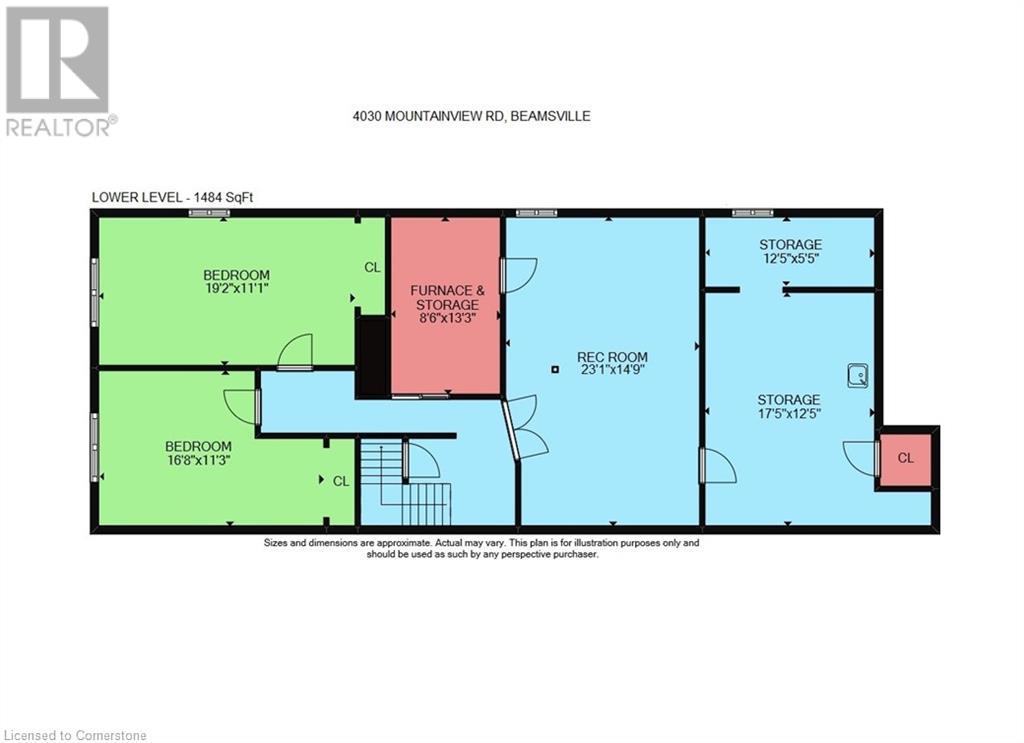4 Bedroom
2 Bathroom
3427 sqft
Bungalow
Fireplace
Central Air Conditioning
Forced Air
Acreage
Landscaped
$1,749,800
HILLSIDE HAVEN ON NEARLY 2 ACRES! Spacious, Custom-Built Bungalow in the style of “Mid Century Modern” design! Beautifully updated in recent years. Built for Major Captain Lambert, who managed a shipping company. He chose to build this home on this property for the spectacular sunrises and unobstructed views overlooking vineyards and Lake Ontario, and named it “Topsides”. Located on Niagara’s Bench on scenic Mountainview Road, home to some of Niagara’s top wineries. The front terraced patios and long covered verandah offers extraordinary views and a front row seat to the stunning hillside views. Upon entering the home, you are struck by the dramatic open design with custom gourmet kitchen with extra long island, kitchen appliances, granite counters, abundant cabinetry. The kitchen is open to the great room with vaulted, beamed ceiling, large stone woodburning fireplace, two oversized bay windows to take in the views. Main floor family room open to kitchen. Main floor laundry with washer/dryer, and updated baths. Hardwood floors on main level. OTHER FEATURES INCLUDE: New full septic system in May 2025, new large paved driveway 2022, new roof shingles 2020, Armour stone patios and steps 2022, outdoor lighting 2023, C/Air, windows replaced, hot tub, upgraded electrical panel. The moment you arrive at this home and onto the long-paved driveway, you feel you are at a very special place, wanting to make “Topsides” your home! (id:49269)
Property Details
|
MLS® Number
|
40738403 |
|
Property Type
|
Single Family |
|
AmenitiesNearBy
|
Shopping |
|
Features
|
Ravine, Conservation/green Belt, Paved Driveway, Country Residential, Automatic Garage Door Opener |
|
ParkingSpaceTotal
|
14 |
|
Structure
|
Porch |
|
ViewType
|
Lake View |
Building
|
BathroomTotal
|
2 |
|
BedroomsAboveGround
|
2 |
|
BedroomsBelowGround
|
2 |
|
BedroomsTotal
|
4 |
|
Appliances
|
Dishwasher, Dryer, Refrigerator, Stove, Washer, Microwave Built-in, Hood Fan, Window Coverings, Wine Fridge, Garage Door Opener, Hot Tub |
|
ArchitecturalStyle
|
Bungalow |
|
BasementDevelopment
|
Finished |
|
BasementType
|
Full (finished) |
|
ConstructedDate
|
1970 |
|
ConstructionStyleAttachment
|
Detached |
|
CoolingType
|
Central Air Conditioning |
|
ExteriorFinish
|
Stone, Vinyl Siding |
|
FireplaceFuel
|
Wood |
|
FireplacePresent
|
Yes |
|
FireplaceTotal
|
1 |
|
FireplaceType
|
Other - See Remarks |
|
Fixture
|
Ceiling Fans |
|
FoundationType
|
Block |
|
HeatingFuel
|
Natural Gas |
|
HeatingType
|
Forced Air |
|
StoriesTotal
|
1 |
|
SizeInterior
|
3427 Sqft |
|
Type
|
House |
|
UtilityWater
|
Cistern |
Parking
Land
|
AccessType
|
Road Access |
|
Acreage
|
Yes |
|
LandAmenities
|
Shopping |
|
LandscapeFeatures
|
Landscaped |
|
Sewer
|
Septic System |
|
SizeDepth
|
294 Ft |
|
SizeFrontage
|
100 Ft |
|
SizeIrregular
|
1.68 |
|
SizeTotal
|
1.68 Ac|1/2 - 1.99 Acres |
|
SizeTotalText
|
1.68 Ac|1/2 - 1.99 Acres |
|
ZoningDescription
|
Nc |
Rooms
| Level |
Type |
Length |
Width |
Dimensions |
|
Basement |
Utility Room |
|
|
13'3'' x 8'6'' |
|
Basement |
Storage |
|
|
17'5'' x 12'5'' |
|
Basement |
Bedroom |
|
|
16'8'' x 11'3'' |
|
Basement |
Bedroom |
|
|
19'2'' x 11'1'' |
|
Basement |
Recreation Room |
|
|
23'1'' x 14'9'' |
|
Main Level |
Laundry Room |
|
|
7'7'' x 6'11'' |
|
Main Level |
3pc Bathroom |
|
|
Measurements not available |
|
Main Level |
4pc Bathroom |
|
|
Measurements not available |
|
Main Level |
Bedroom |
|
|
10'4'' x 10'0'' |
|
Main Level |
Primary Bedroom |
|
|
17'11'' x 13'11'' |
|
Main Level |
Family Room |
|
|
23'11'' x 14'9'' |
|
Main Level |
Eat In Kitchen |
|
|
14'11'' x 14'4'' |
|
Main Level |
Great Room |
|
|
26'9'' x 27'3'' |
https://www.realtor.ca/real-estate/28430430/4030-mountainview-road-beamsville

