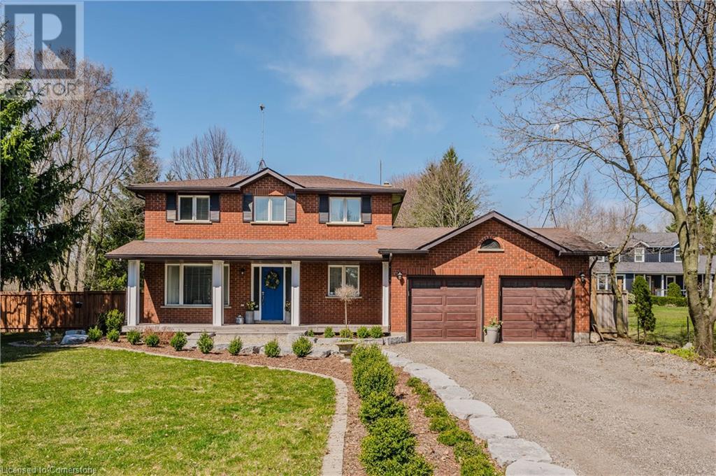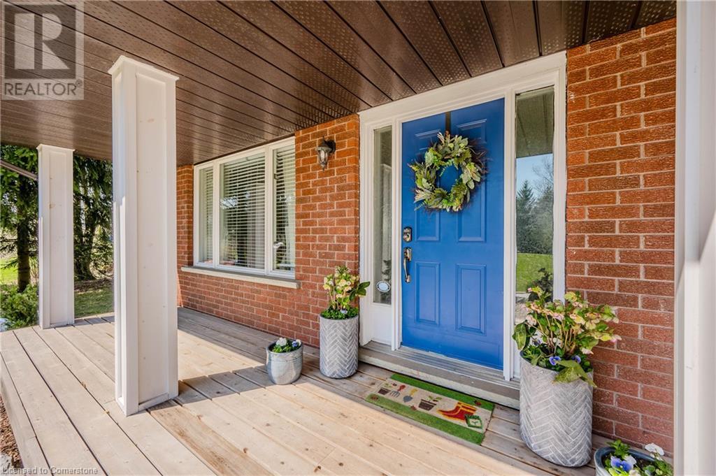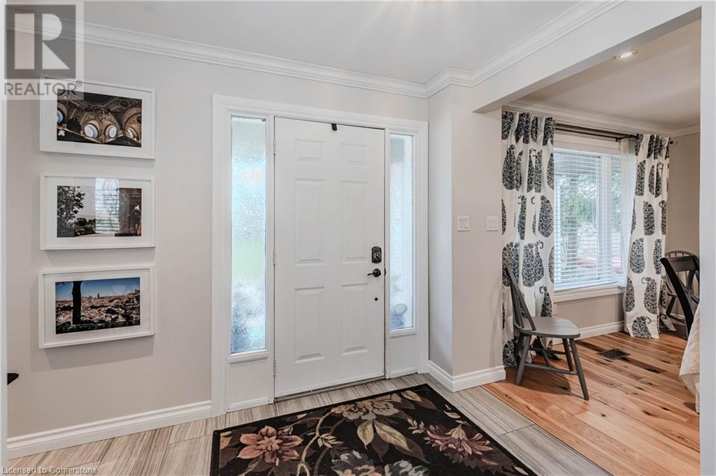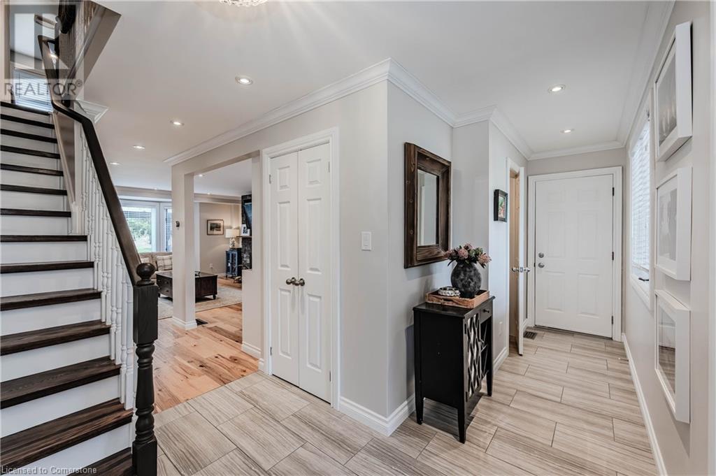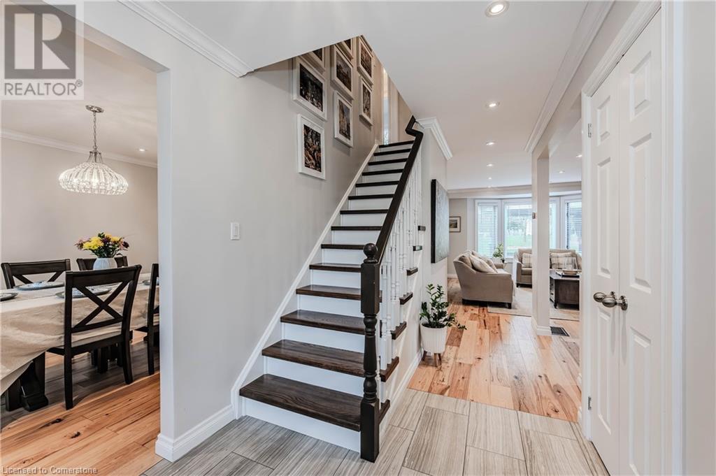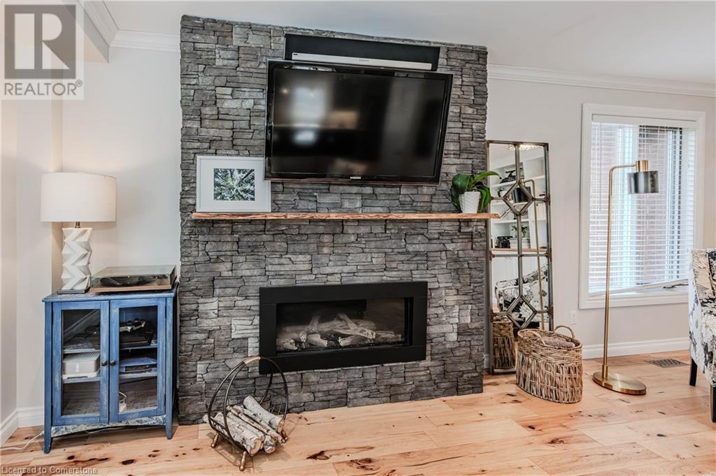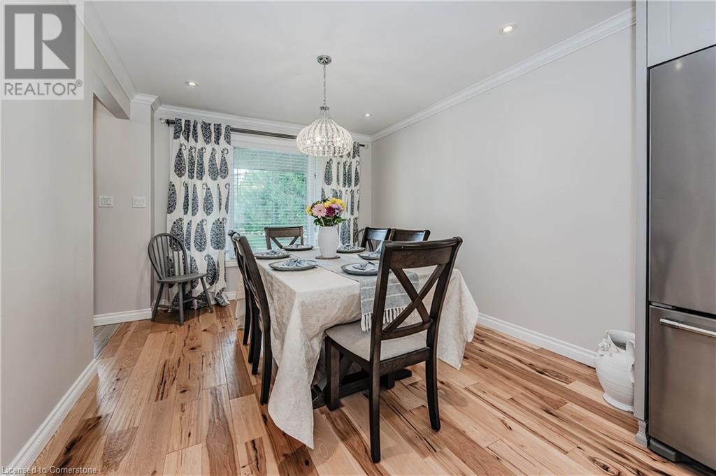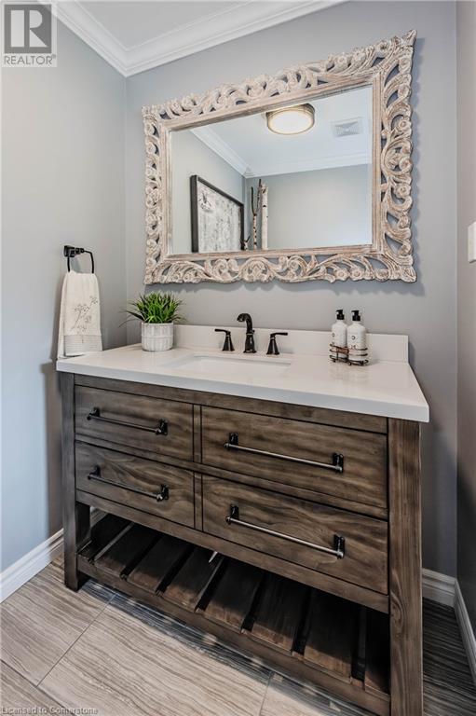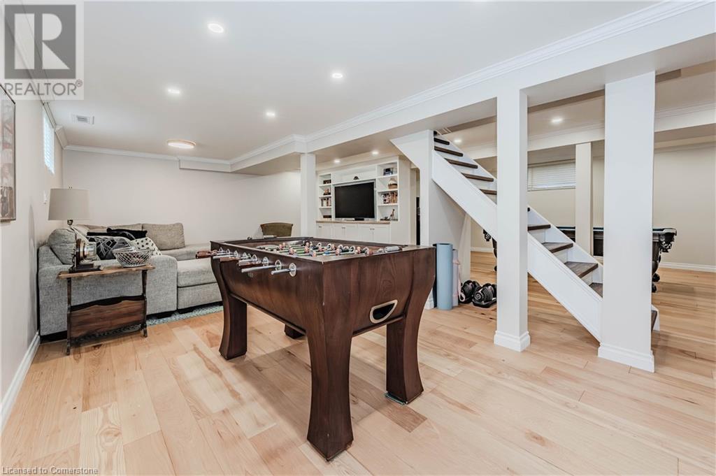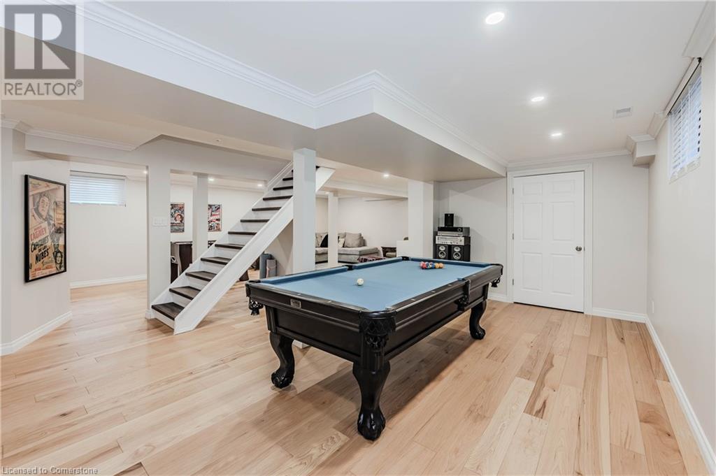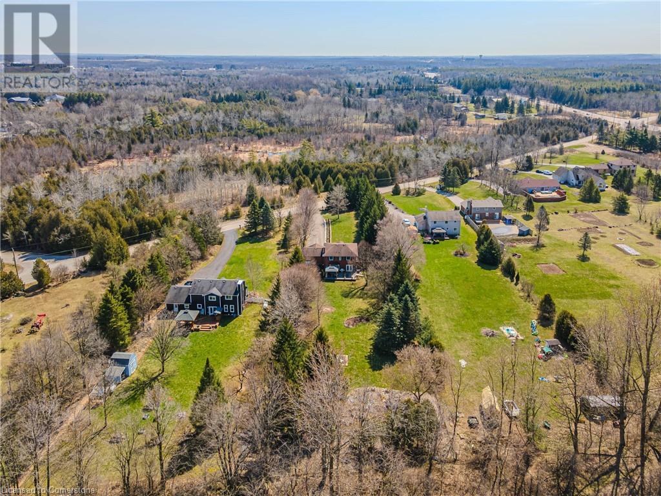3 Bedroom
3 Bathroom
2561 sqft
2 Level
Fireplace
Central Air Conditioning
Forced Air
Acreage
$1,399,000
Welcome to this stunning country retreat in Puslinch. Nestled on over an acre of land, this beautifully updated home has been thoughtfully renovated from top to bottom with premium finishes and attention to detail. Upon entry, you're welcomed into a bright, open-concept living space filled with natural light. The custom chef’s kitchen features a large quartz island and flows seamlessly into a striking living room anchored by a stone fireplace. Hand-scraped natural hickory engineered hardwood floors run throughout the main living areas, complemented by recessed lighting, custom built-ins, crown moulding on every level, and beautifully updated bathrooms. The fully finished basement, newly completed in 2024, adds valuable additional living and recreation space. Set on a spacious lot, this home is move-in ready and offers room for future possibilities. Experience the perfect balance of peaceful country living and contemporary elegance. (id:49269)
Property Details
|
MLS® Number
|
40733609 |
|
Property Type
|
Single Family |
|
CommunicationType
|
High Speed Internet |
|
EquipmentType
|
Propane Tank |
|
Features
|
Country Residential |
|
ParkingSpaceTotal
|
12 |
|
RentalEquipmentType
|
Propane Tank |
|
Structure
|
Shed |
Building
|
BathroomTotal
|
3 |
|
BedroomsAboveGround
|
3 |
|
BedroomsTotal
|
3 |
|
Appliances
|
Dishwasher, Dryer, Refrigerator, Satellite Dish, Stove, Washer, Microwave Built-in, Hood Fan, Window Coverings, Garage Door Opener |
|
ArchitecturalStyle
|
2 Level |
|
BasementDevelopment
|
Finished |
|
BasementType
|
Full (finished) |
|
ConstructedDate
|
1993 |
|
ConstructionStyleAttachment
|
Detached |
|
CoolingType
|
Central Air Conditioning |
|
ExteriorFinish
|
Brick |
|
FireplaceFuel
|
Propane |
|
FireplacePresent
|
Yes |
|
FireplaceTotal
|
1 |
|
FireplaceType
|
Other - See Remarks |
|
HalfBathTotal
|
1 |
|
HeatingFuel
|
Propane |
|
HeatingType
|
Forced Air |
|
StoriesTotal
|
2 |
|
SizeInterior
|
2561 Sqft |
|
Type
|
House |
|
UtilityWater
|
Drilled Well, Well |
Land
|
AccessType
|
Highway Access |
|
Acreage
|
Yes |
|
Sewer
|
Septic System |
|
SizeDepth
|
479 Ft |
|
SizeFrontage
|
119 Ft |
|
SizeIrregular
|
1.05 |
|
SizeTotal
|
1.05 Ac|1/2 - 1.99 Acres |
|
SizeTotalText
|
1.05 Ac|1/2 - 1.99 Acres |
|
ZoningDescription
|
Hr |
Rooms
| Level |
Type |
Length |
Width |
Dimensions |
|
Second Level |
Full Bathroom |
|
|
Measurements not available |
|
Second Level |
Laundry Room |
|
|
7'0'' x 6'10'' |
|
Second Level |
4pc Bathroom |
|
|
6'10'' x 9'8'' |
|
Second Level |
Bedroom |
|
|
13'8'' x 9'8'' |
|
Second Level |
Bedroom |
|
|
9'8'' x 13'0'' |
|
Second Level |
Recreation Room |
|
|
12'5'' x 4'9'' |
|
Second Level |
Primary Bedroom |
|
|
10'6'' x 19'8'' |
|
Basement |
Recreation Room |
|
|
27'5'' x 28'10'' |
|
Main Level |
2pc Bathroom |
|
|
Measurements not available |
|
Main Level |
Dining Room |
|
|
10'8'' x 11'10'' |
|
Main Level |
Great Room |
|
|
17'7'' x 22'0'' |
|
Main Level |
Kitchen |
|
|
10'8'' x 17'8'' |
https://www.realtor.ca/real-estate/28382696/4032-maddaugh-road-puslinch

