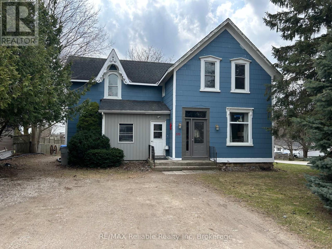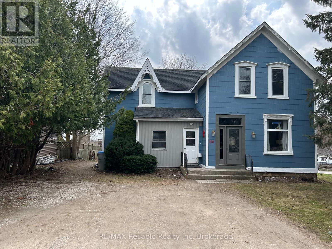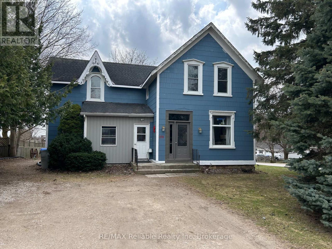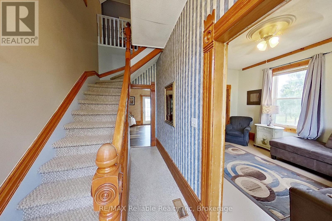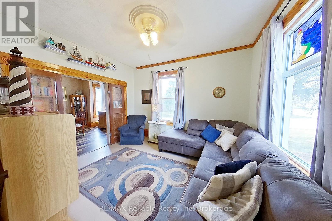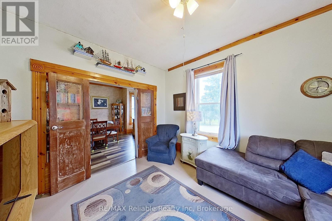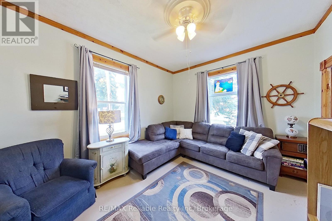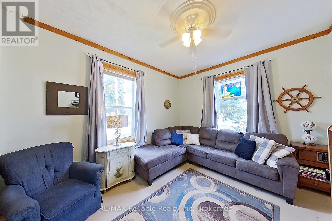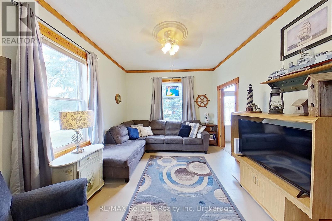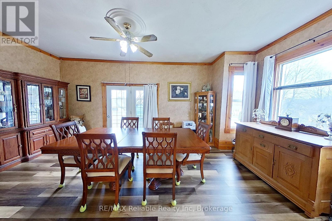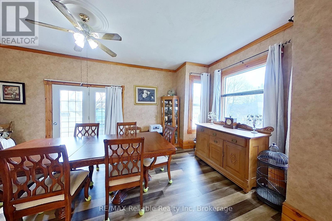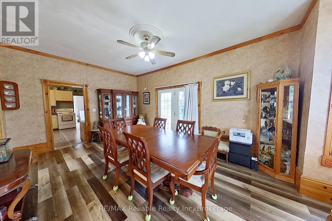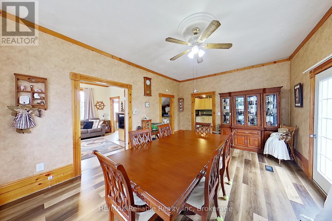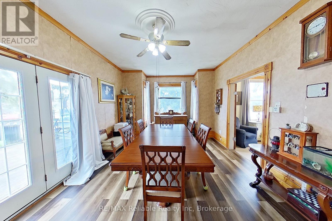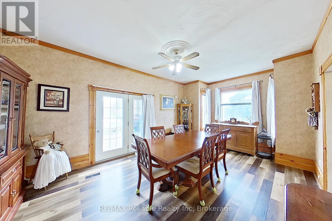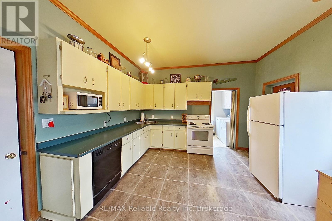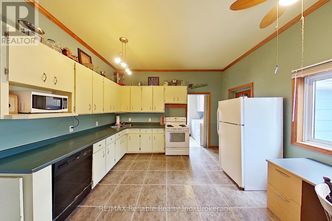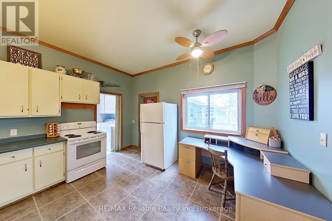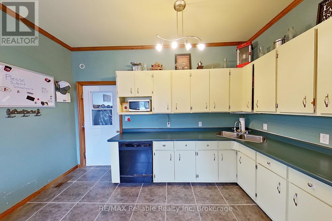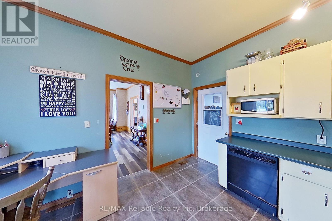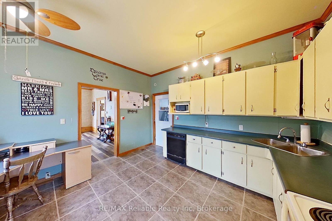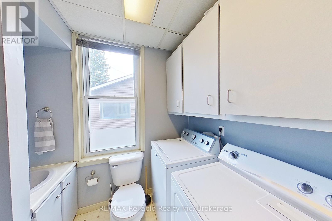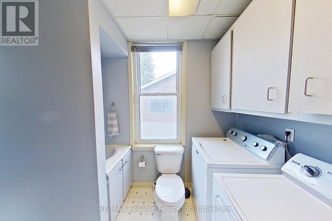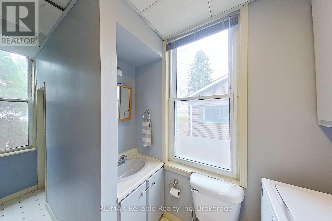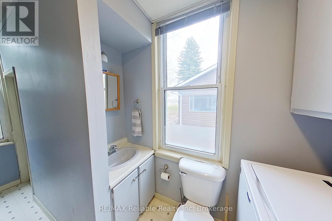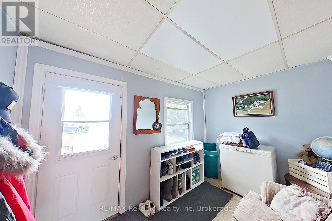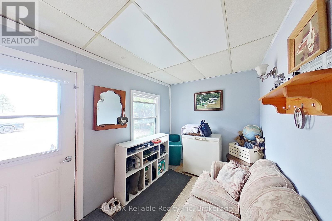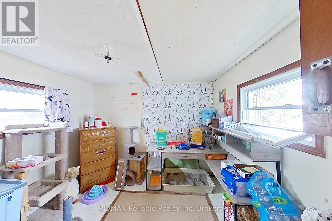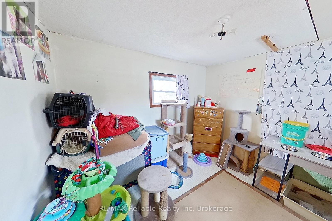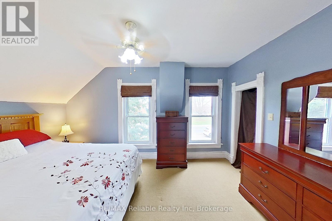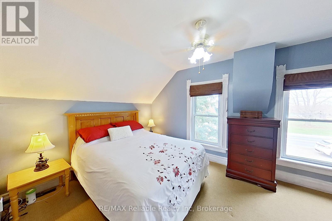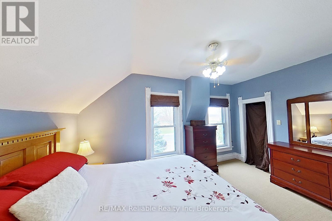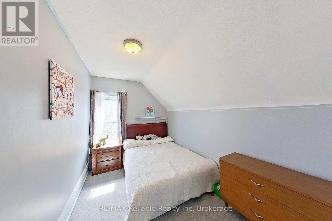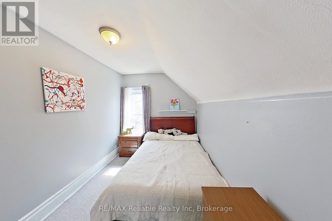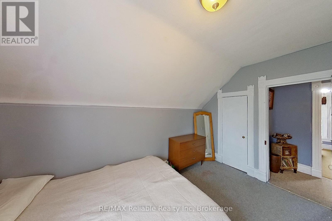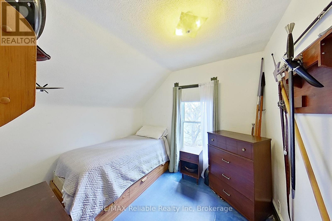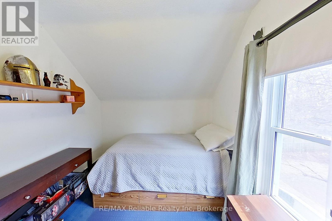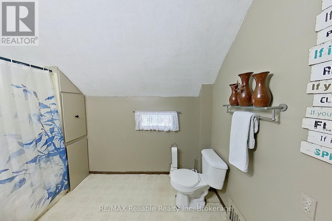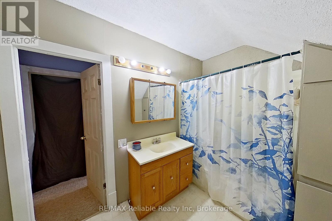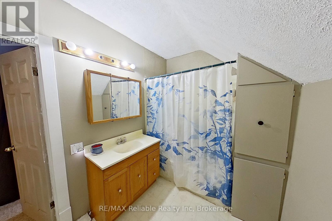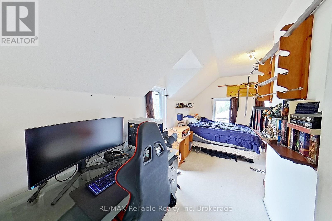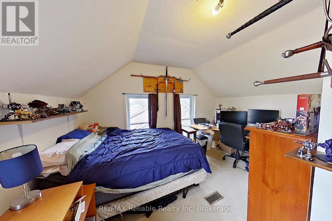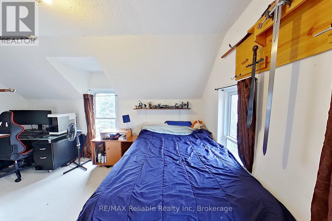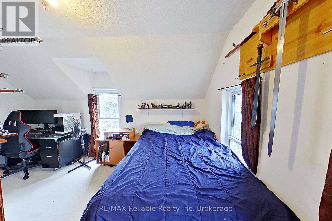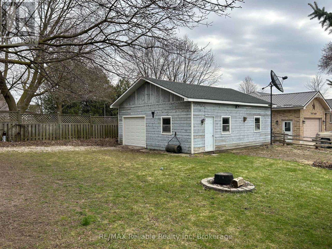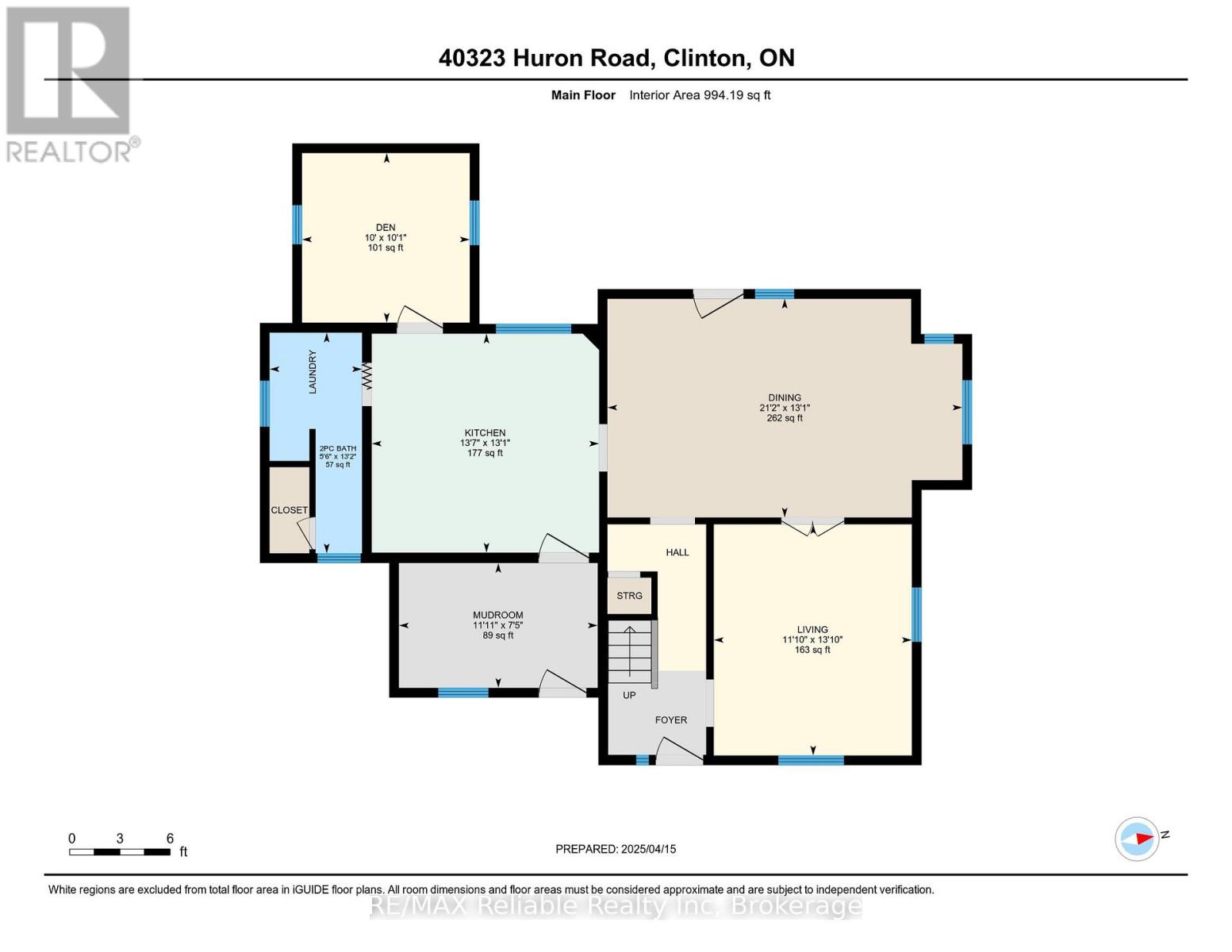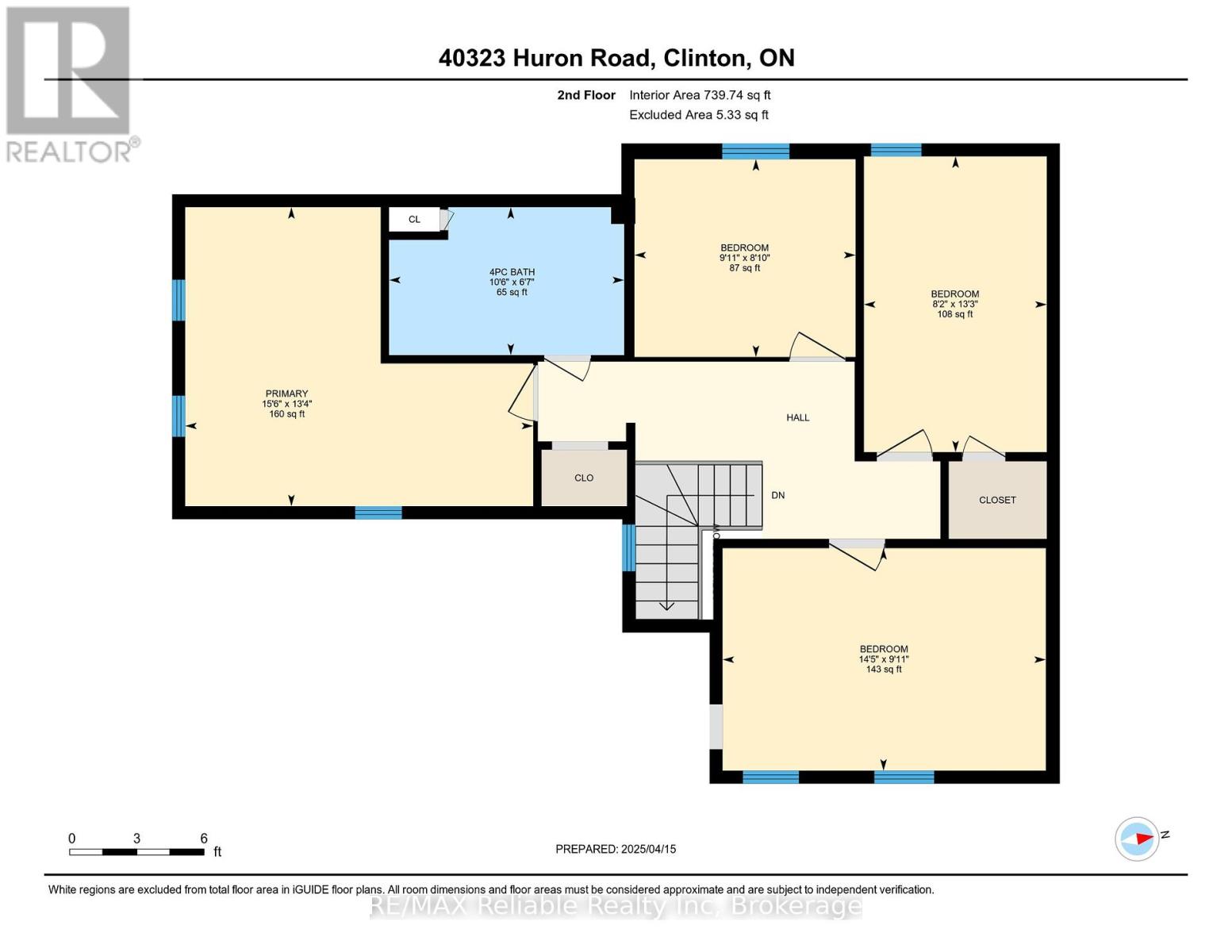416-218-8800
admin@hlfrontier.com
40323 Huron Road Central Huron (Clinton), Ontario N0M 1L0
4 Bedroom
2 Bathroom
1500 - 2000 sqft
Central Air Conditioning
Forced Air
$469,000
Growing families, are you looking to upsize your home? This 4 bedroom family home is an amazing opportunity at an excellent price. Large yard on a corner lot within walking distance to schools. Huge detached garage excellent for the hobby enthusiasts. Spacious rear deck perfect for entertaining or enjoying evenings on the patio. This home offers great indoor and outdoor living spaces perfect for growing families. Book your showing today! (id:49269)
Property Details
| MLS® Number | X12095999 |
| Property Type | Single Family |
| Community Name | Clinton |
| AmenitiesNearBy | Place Of Worship, Schools |
| CommunityFeatures | Community Centre, School Bus |
| EquipmentType | Water Heater |
| Features | Wooded Area, Irregular Lot Size, Flat Site |
| ParkingSpaceTotal | 3 |
| RentalEquipmentType | Water Heater |
Building
| BathroomTotal | 2 |
| BedroomsAboveGround | 4 |
| BedroomsTotal | 4 |
| Age | 100+ Years |
| Appliances | Dishwasher |
| BasementFeatures | Walk Out |
| BasementType | N/a |
| ConstructionStyleAttachment | Detached |
| CoolingType | Central Air Conditioning |
| FoundationType | Stone |
| HalfBathTotal | 1 |
| HeatingFuel | Natural Gas |
| HeatingType | Forced Air |
| StoriesTotal | 2 |
| SizeInterior | 1500 - 2000 Sqft |
| Type | House |
| UtilityWater | Municipal Water |
Parking
| Detached Garage | |
| Garage |
Land
| Acreage | No |
| LandAmenities | Place Of Worship, Schools |
| Sewer | Sanitary Sewer |
| SizeDepth | 147 Ft ,4 In |
| SizeFrontage | 66 Ft |
| SizeIrregular | 66 X 147.4 Ft ; Irregular |
| SizeTotalText | 66 X 147.4 Ft ; Irregular |
| ZoningDescription | Agricultural Small Holding |
Rooms
| Level | Type | Length | Width | Dimensions |
|---|---|---|---|---|
| Second Level | Primary Bedroom | 4.74 m | 4.07 m | 4.74 m x 4.07 m |
| Second Level | Bedroom | 3.01 m | 2.69 m | 3.01 m x 2.69 m |
| Second Level | Bedroom 2 | 2.49 m | 4.03 m | 2.49 m x 4.03 m |
| Second Level | Bedroom 3 | 4.4 m | 3.03 m | 4.4 m x 3.03 m |
| Main Level | Kitchen | 4.14 m | 3.99 m | 4.14 m x 3.99 m |
| Main Level | Dining Room | 6.46 m | 3.98 m | 6.46 m x 3.98 m |
| Main Level | Den | 3.05 m | 3.09 m | 3.05 m x 3.09 m |
| Main Level | Mud Room | 3.62 m | 2.27 m | 3.62 m x 2.27 m |
| Main Level | Living Room | 3.61 m | 4.21 m | 3.61 m x 4.21 m |
Utilities
| Cable | Installed |
| Sewer | Installed |
https://www.realtor.ca/real-estate/28196671/40323-huron-road-central-huron-clinton-clinton
Interested?
Contact us for more information

