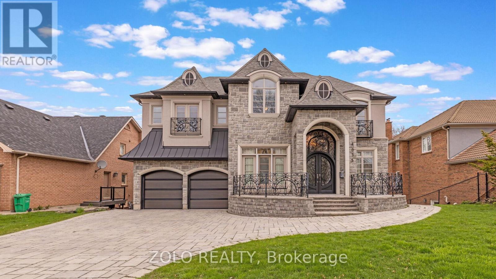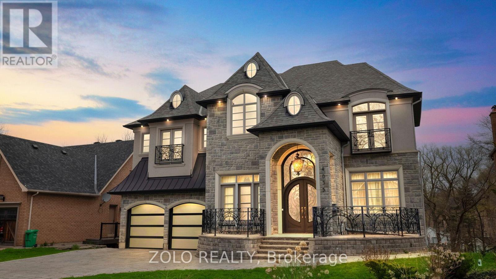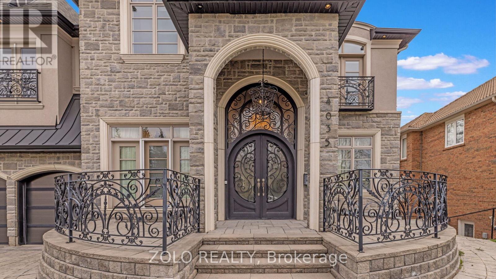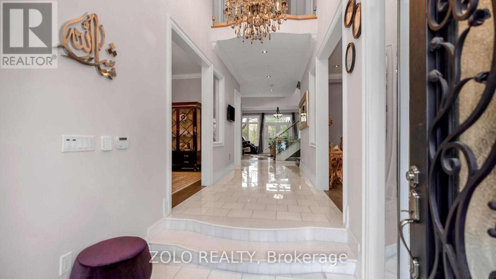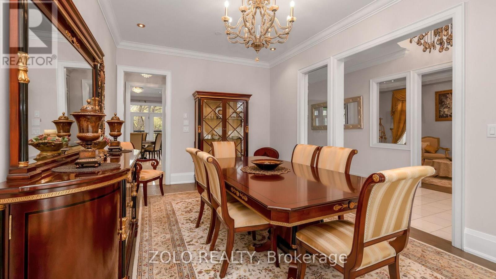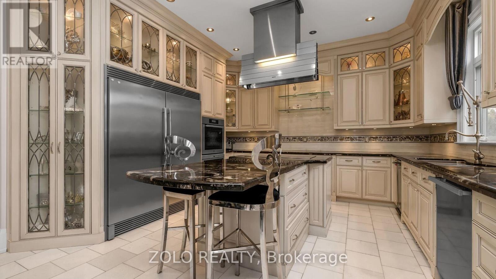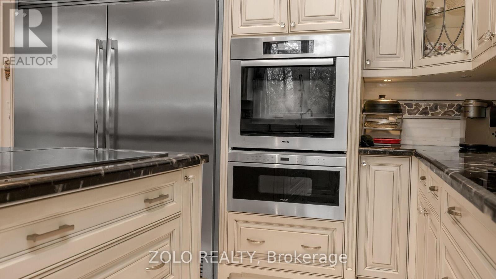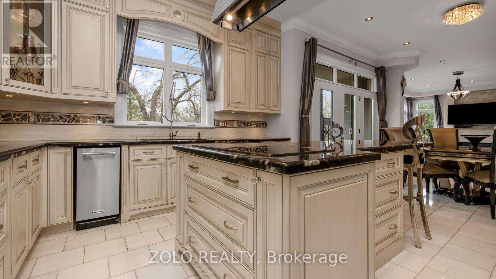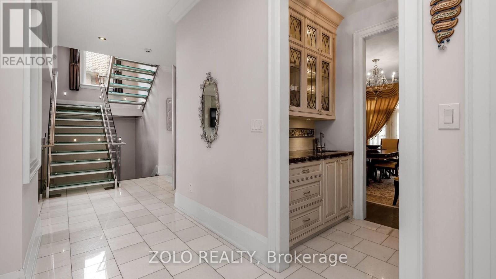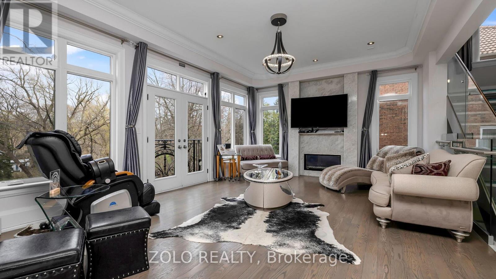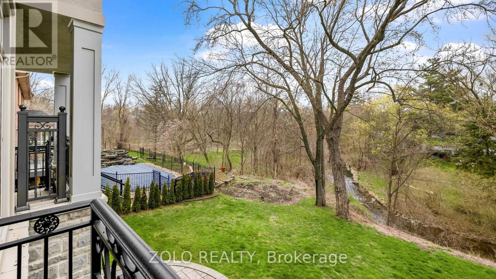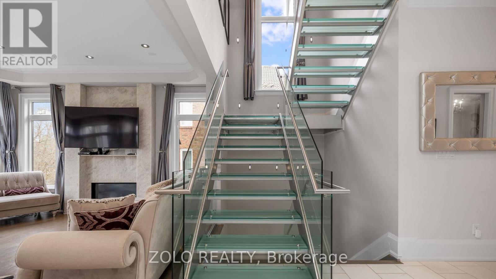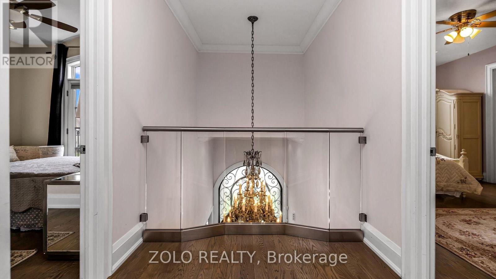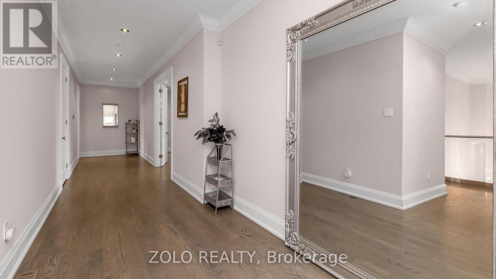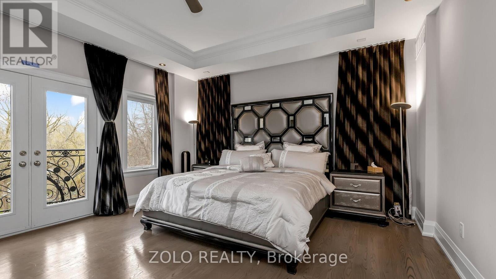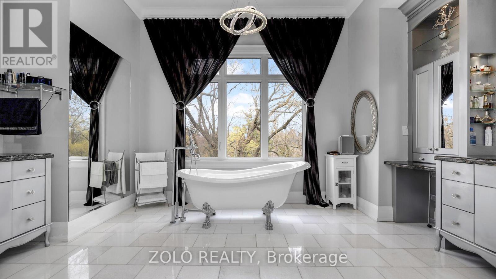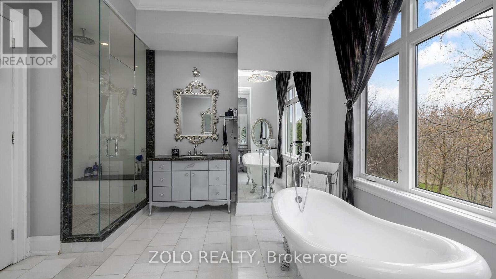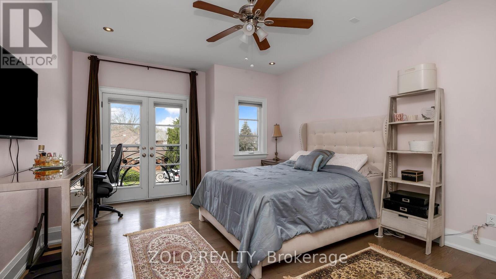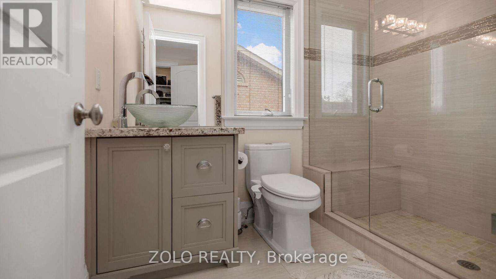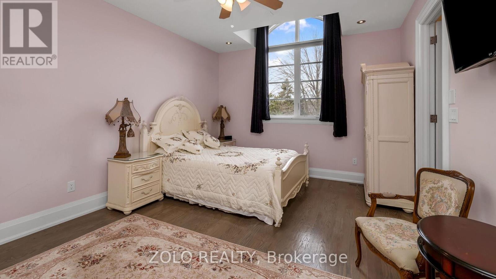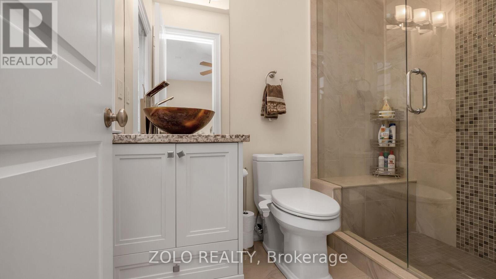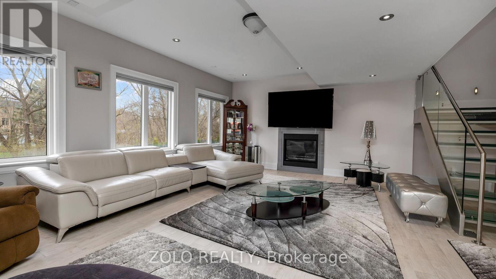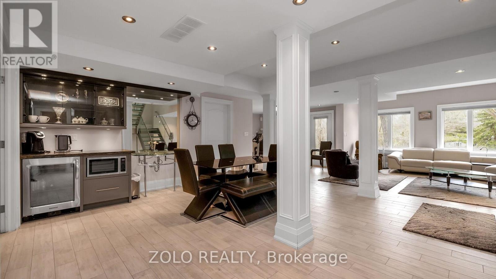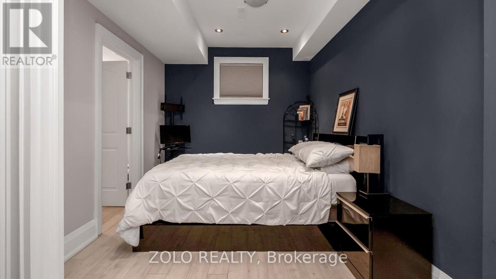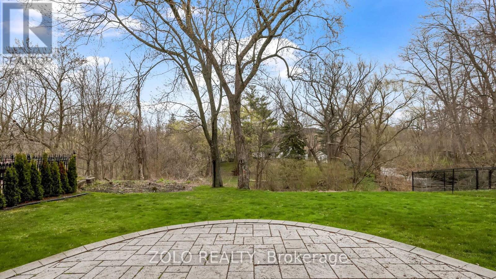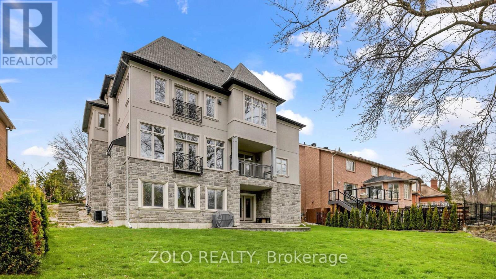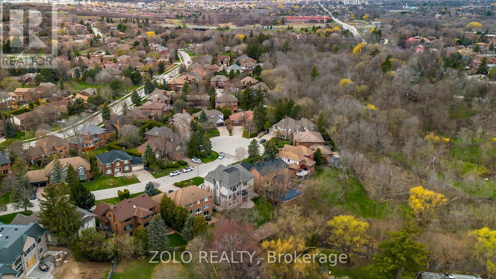5 Bedroom
6 Bathroom
Fireplace
Central Air Conditioning
Forced Air
$3,799,000
Discover unparalleled luxury in this custom-built home along Mississauga Road. Enjoy breathtaking views of the ravine and inside, a gourmet kitchen with high-end appliances, stone counters, and an onyx backsplash awaits. Marble and granite accents adorn every space, including the discreet butler's servery. Ascend a stunning staircase to find a lavish master suite with a spa-like ensuite featuring heated floors and a cozy fireplace. Each bedroom boasts its own ensuite and walk-in closet. The walkout basement offers heated floors for added comfort. With soaring 10' ceilings on the main and master levels, and 9' ceilings on the second floor and basement, along with five balconies and an in-ground irrigation system, this home is designed for unparalleled luxury living. Included are Miele/Wolf built-in ovens, oversized fridge/freezer, Miele cooktop with fan and 2nd fridge in the basement. Also provided are washer & dryer, existing light fixtures, window covers, 2 furnaces and 2 A/C units (id:49269)
Property Details
|
MLS® Number
|
W8258744 |
|
Property Type
|
Single Family |
|
Community Name
|
Erin Mills |
|
Amenities Near By
|
Park, Schools |
|
Features
|
Ravine, Conservation/green Belt |
|
Parking Space Total
|
8 |
Building
|
Bathroom Total
|
6 |
|
Bedrooms Above Ground
|
4 |
|
Bedrooms Below Ground
|
1 |
|
Bedrooms Total
|
5 |
|
Basement Development
|
Finished |
|
Basement Features
|
Walk Out |
|
Basement Type
|
N/a (finished) |
|
Construction Style Attachment
|
Detached |
|
Cooling Type
|
Central Air Conditioning |
|
Exterior Finish
|
Stone, Stucco |
|
Fireplace Present
|
Yes |
|
Heating Fuel
|
Natural Gas |
|
Heating Type
|
Forced Air |
|
Stories Total
|
2 |
|
Type
|
House |
Parking
Land
|
Acreage
|
No |
|
Land Amenities
|
Park, Schools |
|
Size Irregular
|
73.13 X 112.96 Ft |
|
Size Total Text
|
73.13 X 112.96 Ft |
|
Surface Water
|
River/stream |
Rooms
| Level |
Type |
Length |
Width |
Dimensions |
|
Second Level |
Primary Bedroom |
5.49 m |
4.58 m |
5.49 m x 4.58 m |
|
Second Level |
Bedroom 2 |
4.02 m |
6.13 m |
4.02 m x 6.13 m |
|
Second Level |
Bedroom 3 |
3.74 m |
5.16 m |
3.74 m x 5.16 m |
|
Second Level |
Bedroom 4 |
3.4 m |
3.83 m |
3.4 m x 3.83 m |
|
Lower Level |
Bedroom 5 |
5.55 m |
2.77 m |
5.55 m x 2.77 m |
|
Lower Level |
Recreational, Games Room |
10.36 m |
9.47 m |
10.36 m x 9.47 m |
|
Lower Level |
Office |
3.32 m |
3.47 m |
3.32 m x 3.47 m |
|
Main Level |
Kitchen |
3.97 m |
4.48 m |
3.97 m x 4.48 m |
|
Main Level |
Eating Area |
3.76 m |
4.97 m |
3.76 m x 4.97 m |
|
Main Level |
Family Room |
6.17 m |
4.71 m |
6.17 m x 4.71 m |
|
Main Level |
Living Room |
5.43 m |
3.35 m |
5.43 m x 3.35 m |
|
Main Level |
Dining Room |
5.69 m |
3.67 m |
5.69 m x 3.67 m |
https://www.realtor.ca/real-estate/26783841/4035-woodchuck-lane-mississauga-erin-mills

