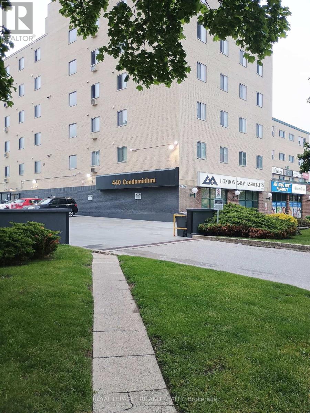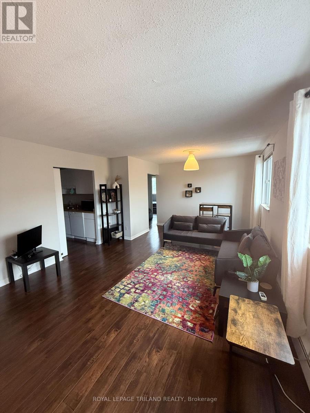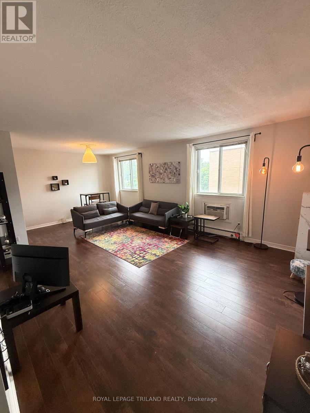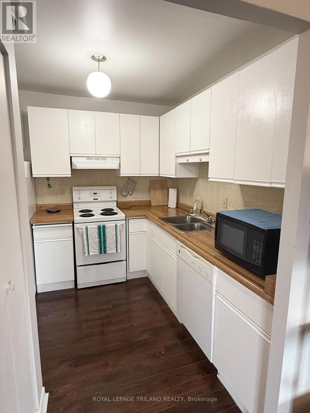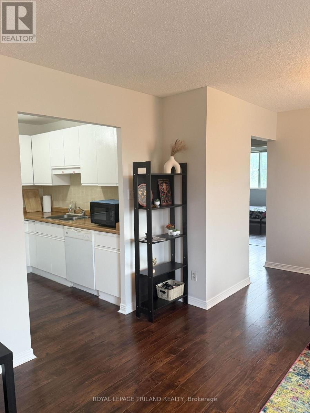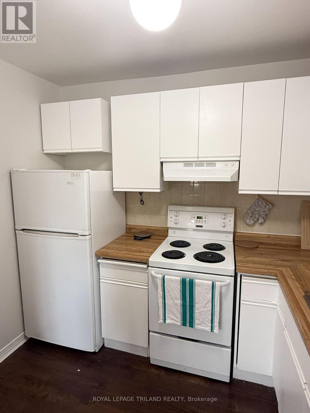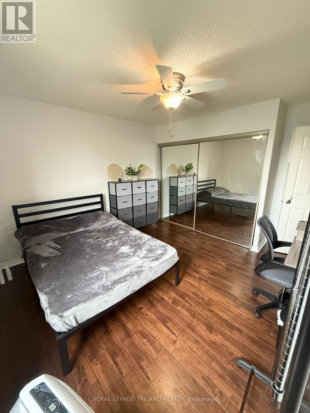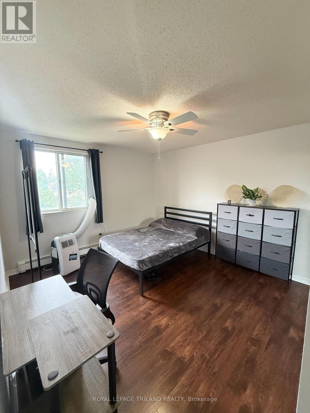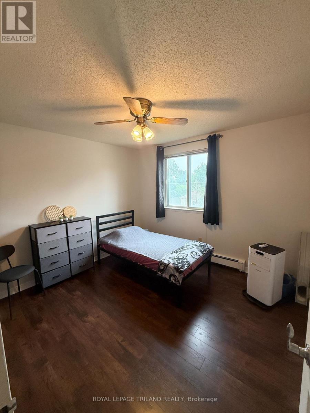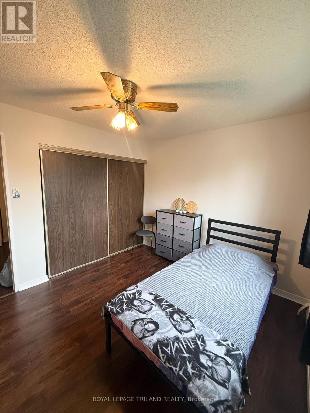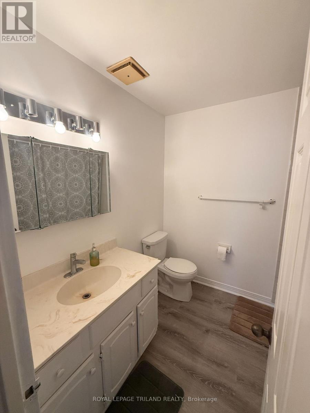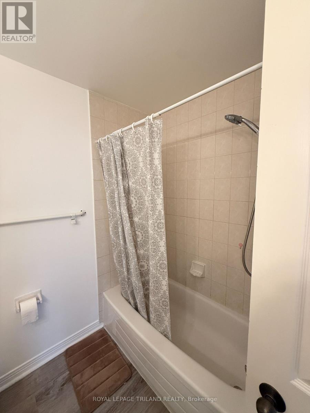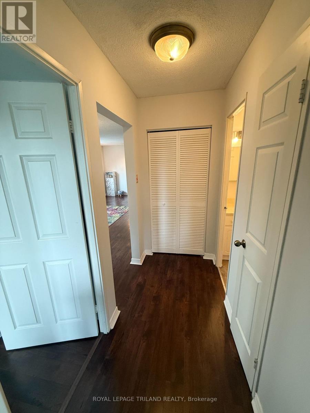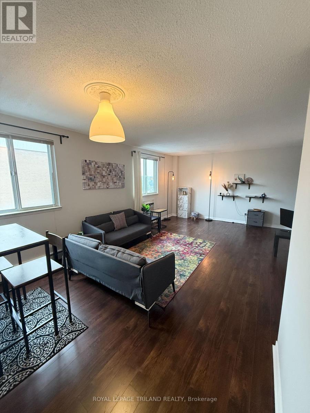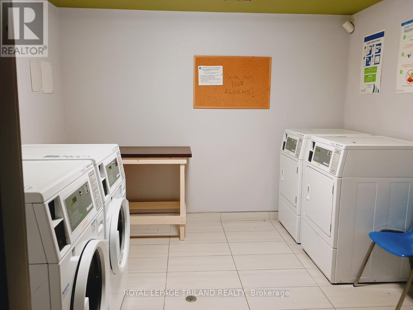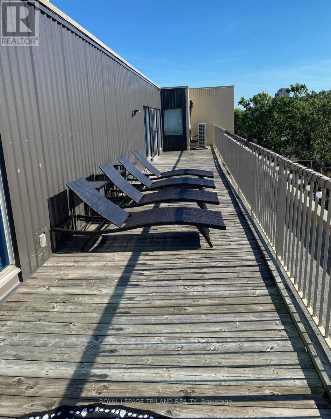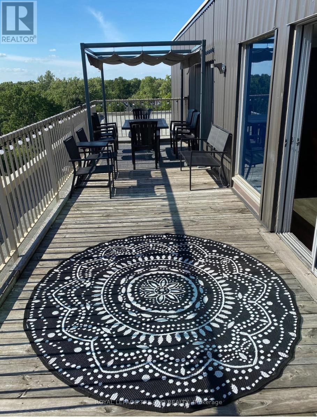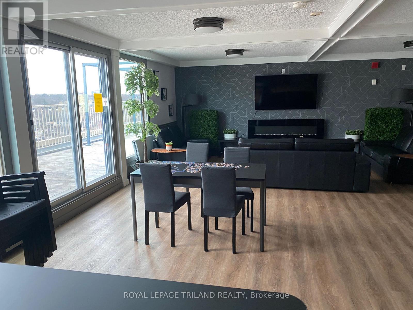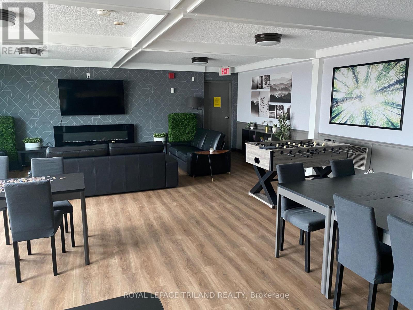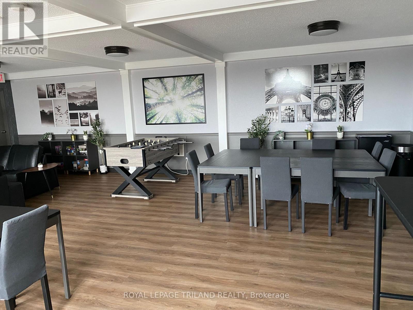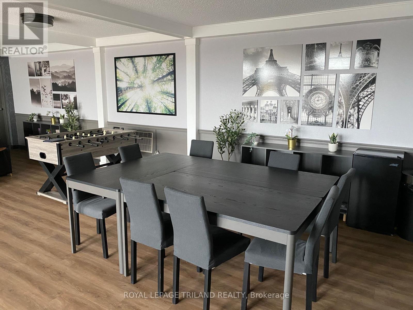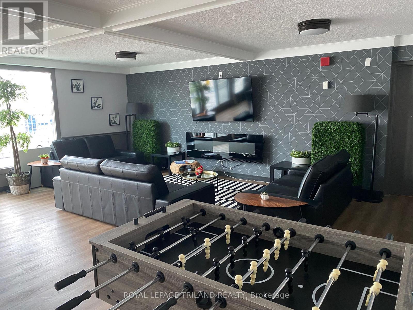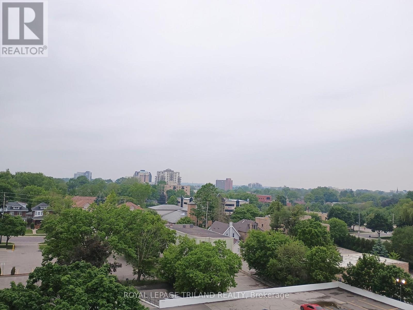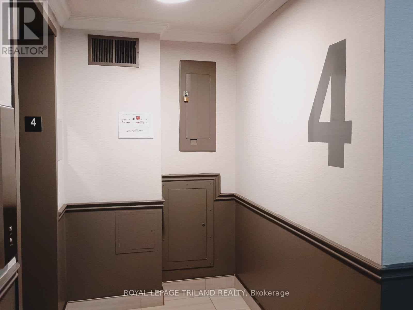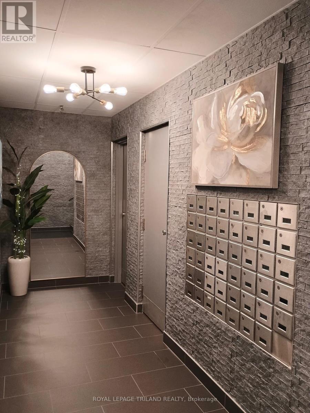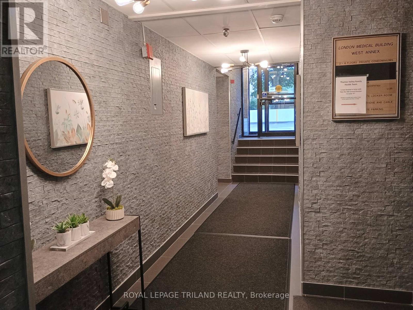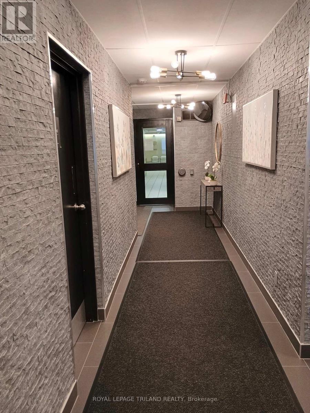2 Bedroom
1 Bathroom
800 - 899 sqft
Wall Unit
Baseboard Heaters
$2,200 Monthly
Fantastic downtown location! Within walking distance to all that downtown London has to offer...Victoria Park, Richmond Row, shopping and entertainment. This two bedroom condo makes for easy living, and includes all of your utilities - heat, hydro, water, and has 2 free parking spots. Plus it has new low maintenance laminate in the living areas, bedrooms, bathroom and kitchen. The unit has been freshly painted. 1 wall AC unit and 2 portable AC units. Beautiful roof top patio and renovated party room. Laundry is on the same floor. Public transit right outside of the building. Condo can be rented furnished for $2,200/month. This condo is a gem and will not last long! (id:49269)
Property Details
|
MLS® Number
|
X12198807 |
|
Property Type
|
Single Family |
|
Community Name
|
East F |
|
AmenitiesNearBy
|
Hospital, Park, Place Of Worship, Public Transit, Schools |
|
CommunityFeatures
|
Pets Not Allowed, School Bus |
|
Features
|
Flat Site, Elevator, Carpet Free, Laundry- Coin Operated |
|
ParkingSpaceTotal
|
2 |
|
Structure
|
Deck, Patio(s) |
|
ViewType
|
City View |
Building
|
BathroomTotal
|
1 |
|
BedroomsAboveGround
|
2 |
|
BedroomsTotal
|
2 |
|
Age
|
31 To 50 Years |
|
Amenities
|
Party Room, Recreation Centre, Visitor Parking |
|
Appliances
|
Hood Fan, Stove, Refrigerator |
|
CoolingType
|
Wall Unit |
|
ExteriorFinish
|
Brick |
|
FireProtection
|
Controlled Entry, Smoke Detectors |
|
HeatingFuel
|
Electric |
|
HeatingType
|
Baseboard Heaters |
|
SizeInterior
|
800 - 899 Sqft |
|
Type
|
Apartment |
Parking
Land
|
Acreage
|
No |
|
LandAmenities
|
Hospital, Park, Place Of Worship, Public Transit, Schools |
Rooms
| Level |
Type |
Length |
Width |
Dimensions |
|
Main Level |
Foyer |
1.75 m |
1.12 m |
1.75 m x 1.12 m |
|
Main Level |
Family Room |
4.88 m |
3.89 m |
4.88 m x 3.89 m |
|
Main Level |
Dining Room |
3.84 m |
1.52 m |
3.84 m x 1.52 m |
|
Main Level |
Primary Bedroom |
4.14 m |
3.38 m |
4.14 m x 3.38 m |
|
Main Level |
Bedroom 2 |
3.25 m |
2.92 m |
3.25 m x 2.92 m |
|
Main Level |
Kitchen |
2.74 m |
2.67 m |
2.74 m x 2.67 m |
https://www.realtor.ca/real-estate/28421688/404-440-central-avenue-e-london-east-east-f-east-f

