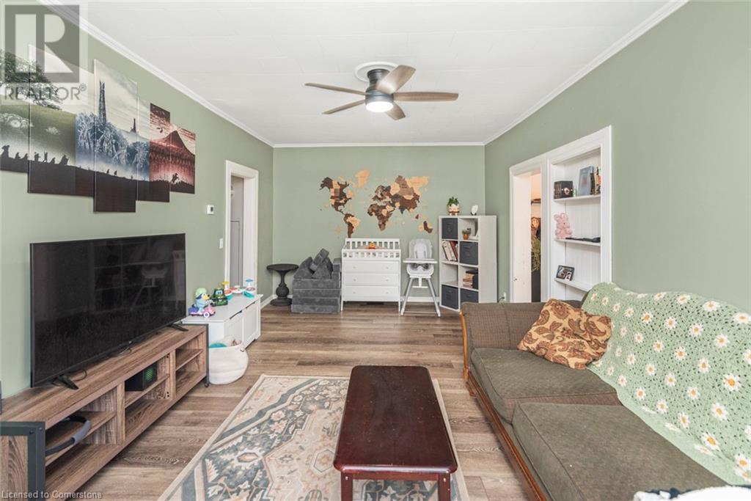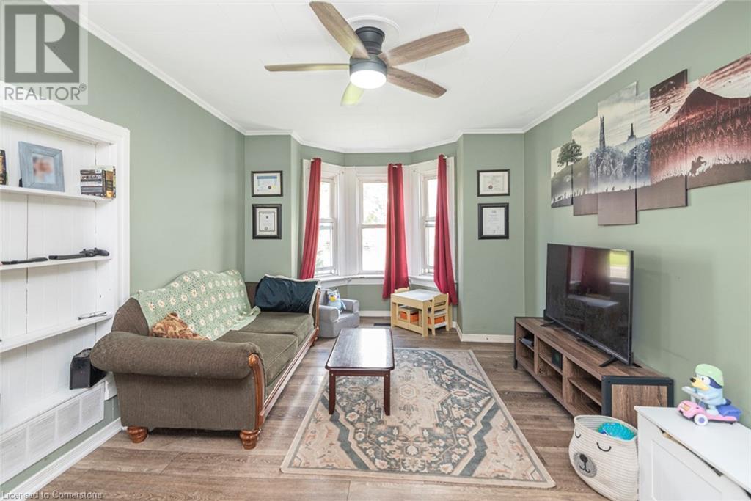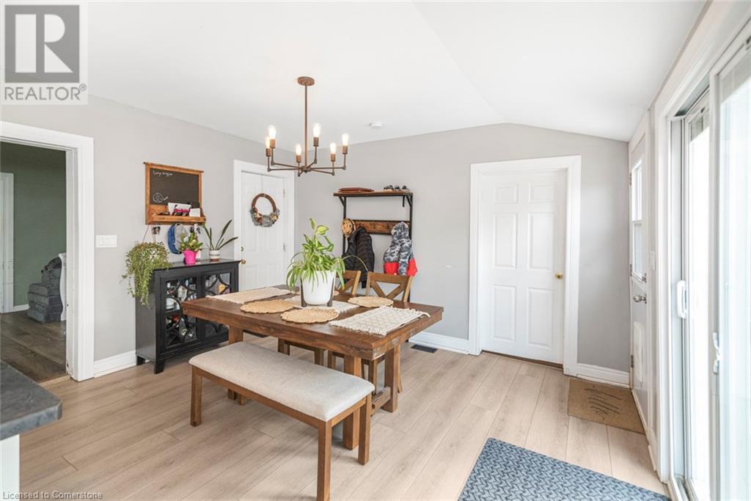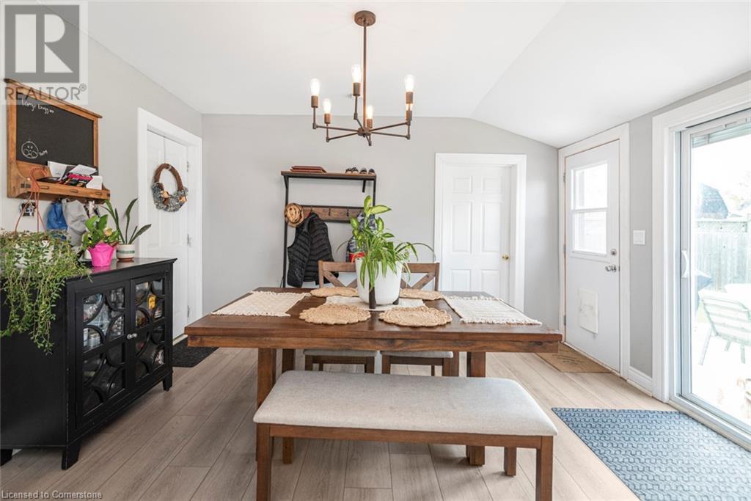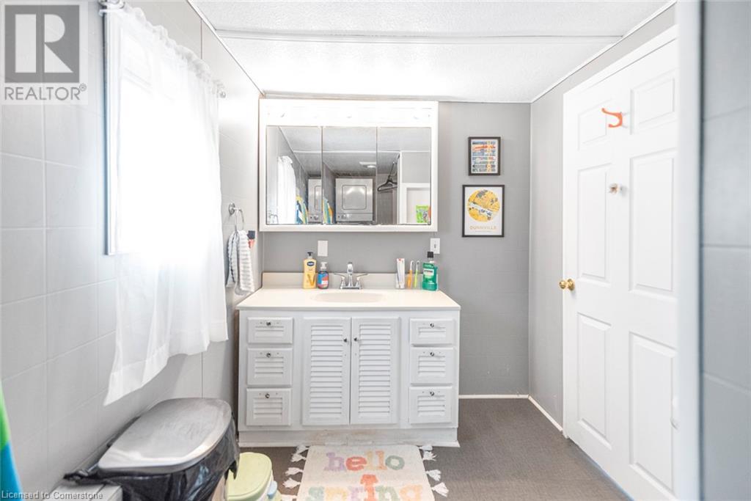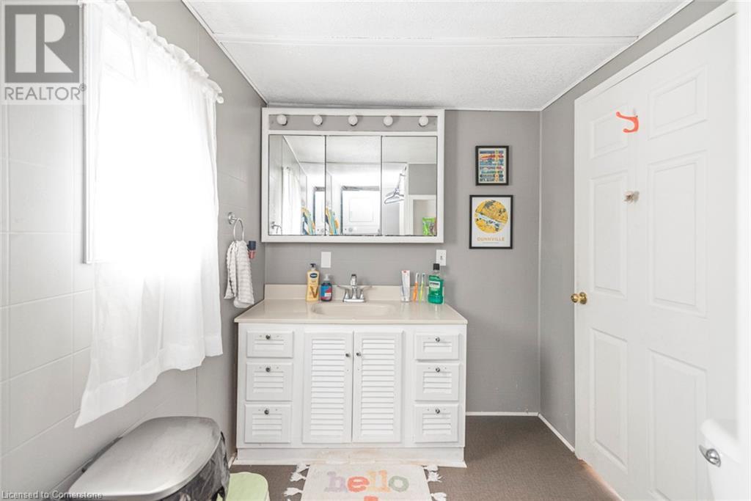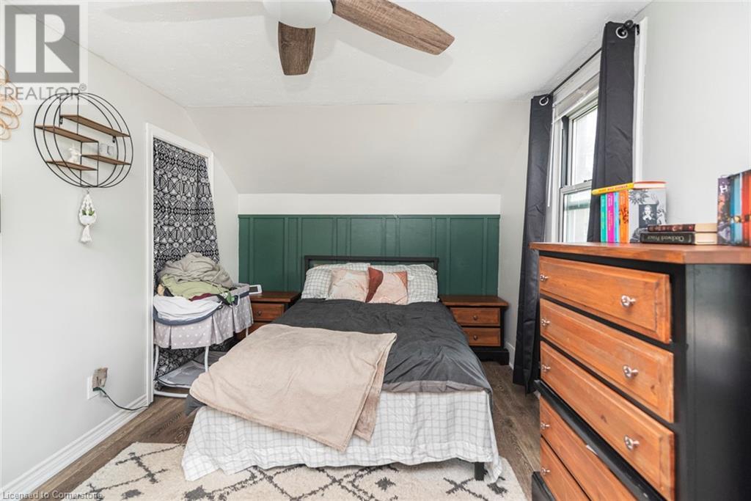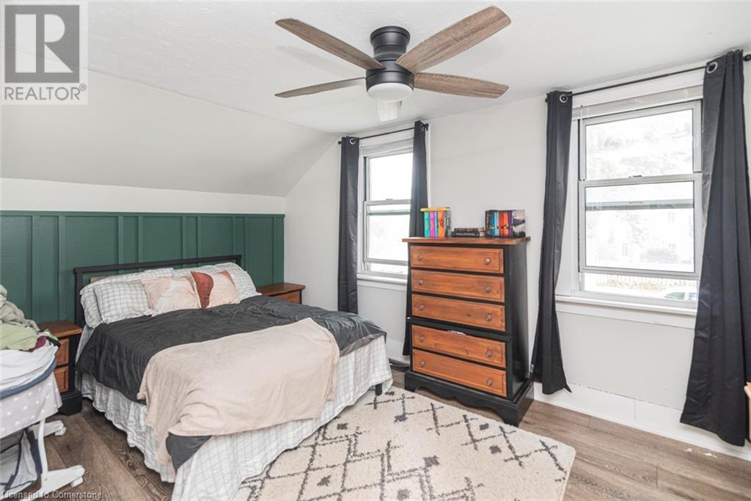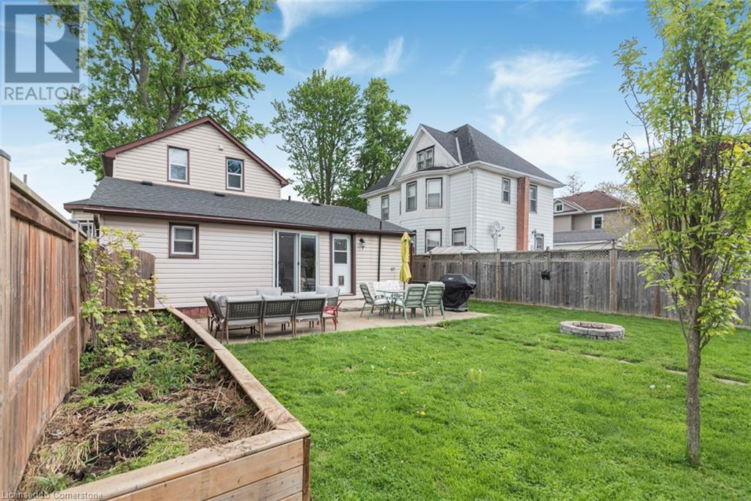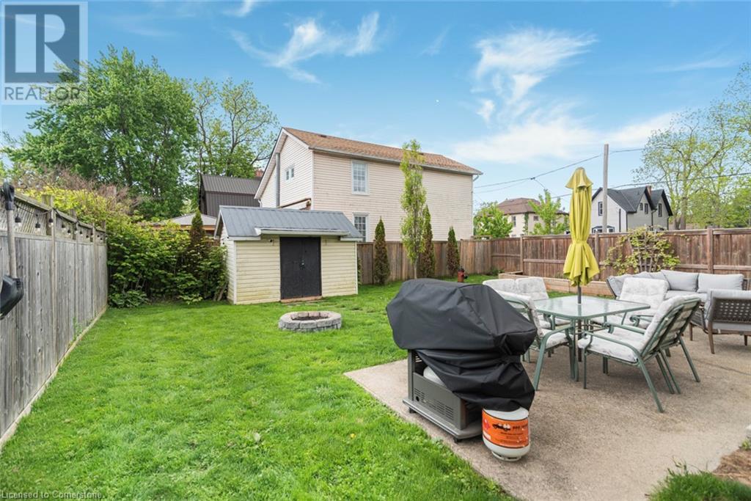416-218-8800
admin@hlfrontier.com
404 Alder Street E Dunnville, Ontario N1A 1E5
3 Bedroom
2 Bathroom
1347 sqft
Central Air Conditioning
Forced Air
$525,000
Great starter close to downtown and all amenities including shopping, farmer's market, hospital, library and marina. Home features open concept kitchen, main floor bedroom, attached garage and patio in private fenced yard. Second floor offers 2 additional bedrooms plus a second 4 piece bath. Two driveways offer plenty of parking and access to backyard. (id:49269)
Property Details
| MLS® Number | 40733580 |
| Property Type | Single Family |
| AmenitiesNearBy | Hospital, Marina, Park, Place Of Worship, Schools, Shopping |
| CommunicationType | High Speed Internet |
| CommunityFeatures | Community Centre |
| EquipmentType | Water Heater |
| Features | Crushed Stone Driveway |
| ParkingSpaceTotal | 2 |
| RentalEquipmentType | Water Heater |
| Structure | Shed |
Building
| BathroomTotal | 2 |
| BedroomsAboveGround | 3 |
| BedroomsTotal | 3 |
| Appliances | Dryer, Refrigerator, Water Meter, Washer, Microwave Built-in |
| BasementDevelopment | Unfinished |
| BasementType | Crawl Space (unfinished) |
| ConstructedDate | 1890 |
| ConstructionStyleAttachment | Detached |
| CoolingType | Central Air Conditioning |
| ExteriorFinish | Aluminum Siding |
| FireProtection | Smoke Detectors |
| HeatingFuel | Natural Gas |
| HeatingType | Forced Air |
| StoriesTotal | 2 |
| SizeInterior | 1347 Sqft |
| Type | House |
| UtilityWater | Municipal Water |
Parking
| Attached Garage |
Land
| AccessType | Road Access, Highway Access |
| Acreage | No |
| LandAmenities | Hospital, Marina, Park, Place Of Worship, Schools, Shopping |
| Sewer | Municipal Sewage System |
| SizeDepth | 112 Ft |
| SizeFrontage | 66 Ft |
| SizeIrregular | 0.157 |
| SizeTotal | 0.157 Ac|under 1/2 Acre |
| SizeTotalText | 0.157 Ac|under 1/2 Acre |
| ZoningDescription | D A4b |
Rooms
| Level | Type | Length | Width | Dimensions |
|---|---|---|---|---|
| Second Level | Bedroom | 14'2'' x 9'5'' | ||
| Second Level | 4pc Bathroom | 7'3'' x 6'9'' | ||
| Second Level | Bedroom | 9'8'' x 11'4'' | ||
| Main Level | Bedroom | 11'1'' x 12'0'' | ||
| Main Level | 4pc Bathroom | 6'5'' x 13'5'' | ||
| Main Level | Eat In Kitchen | 10'11'' x 13'3'' | ||
| Main Level | Living Room | 21'4'' x 11'9'' | ||
| Main Level | Foyer | Measurements not available |
Utilities
| Electricity | Available |
| Natural Gas | Available |
https://www.realtor.ca/real-estate/28366994/404-alder-street-e-dunnville
Interested?
Contact us for more information





