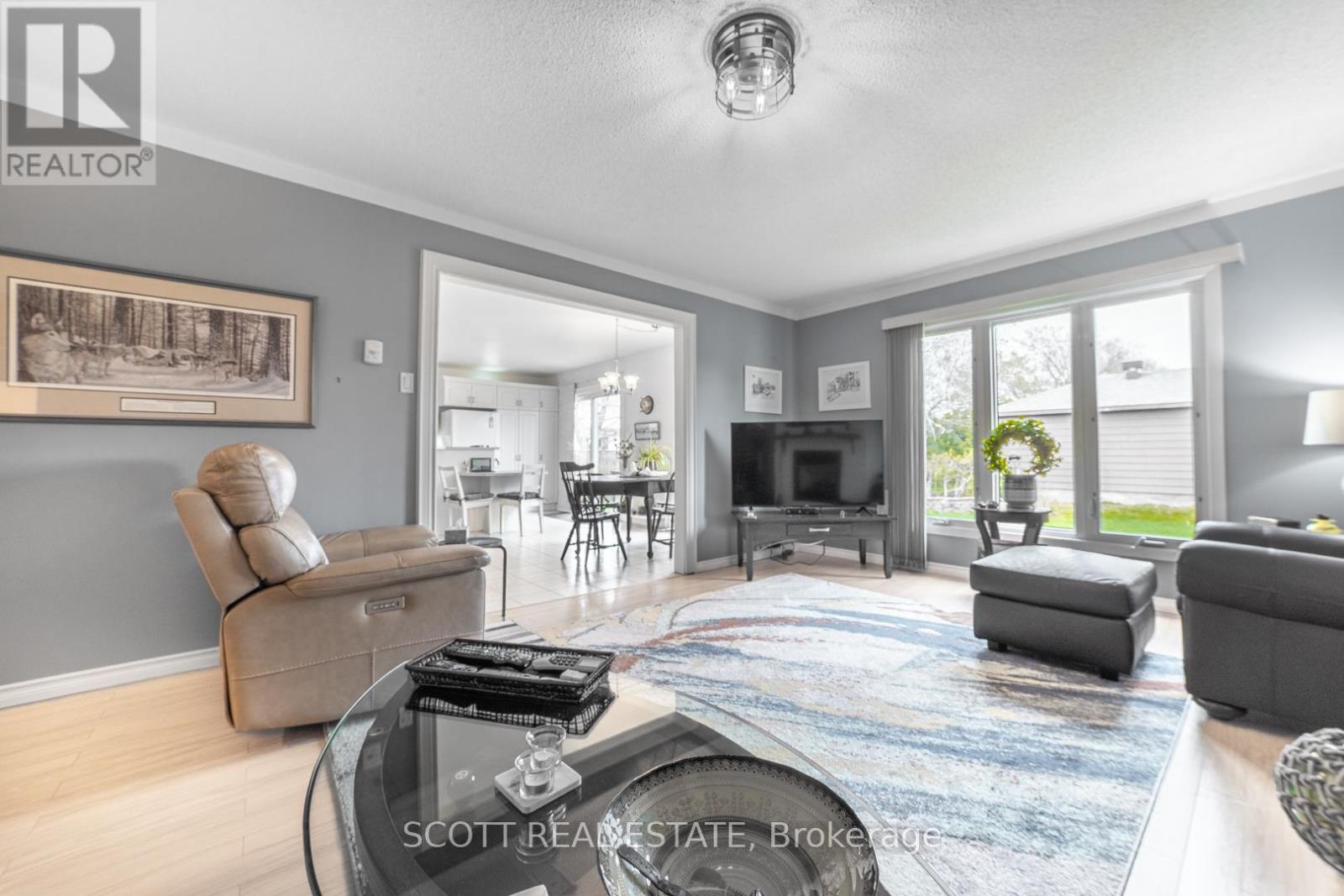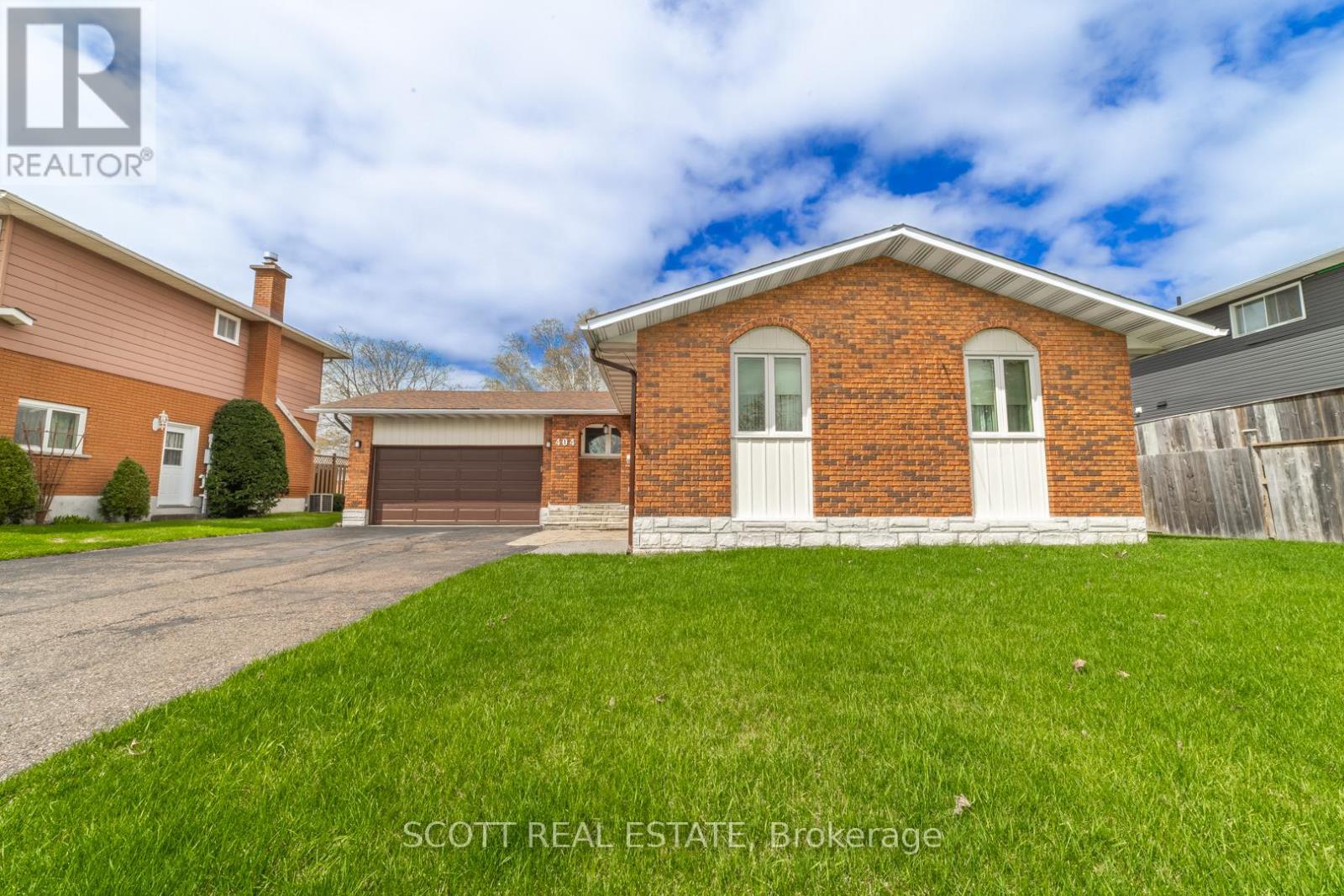3 Bedroom
2 Bathroom
1100 - 1500 sqft
Bungalow
Fireplace
Wall Unit
Baseboard Heaters
$479,900
Beautifully Updated Home in Sought-After East End Location. Located in a family-friendly neighbourhood within a top-rated school zone for both school boards, this charming and well-maintained home offers a perfect blend of comfort, style, and functionality.The main floor features modern laminate flooring throughout, welcoming you into a spacious foyer with large closets. Enjoy an open-concept layout that includes a bright kitchen, a dining area with patio doors leading to a recently installed deck, and a beautifully landscaped yard-ideal for entertaining or relaxing outdoors. The cozy family room boasts an updated gas fireplace for added warmth and ambiance. Two bedrooms on the main level include an oversized primary suite, complemented by a full 4-piece bathroom. Downstairs, the fully finished lower level offers updated laminate flooring, a large recreation and games room, a 3-piece bathroom, and a third bedroom-perfect for guests or a private office. The airtight woodstove adds both character and efficient heating. An attached double garage provides ample storage and convenience, completing this attractive package in one of the city's most desirable areas. (id:49269)
Property Details
|
MLS® Number
|
X12142000 |
|
Property Type
|
Single Family |
|
Community Name
|
530 - Pembroke |
|
Features
|
Sump Pump |
|
ParkingSpaceTotal
|
6 |
Building
|
BathroomTotal
|
2 |
|
BedroomsAboveGround
|
3 |
|
BedroomsTotal
|
3 |
|
Amenities
|
Fireplace(s) |
|
Appliances
|
Dishwasher, Dryer, Stove, Washer, Refrigerator |
|
ArchitecturalStyle
|
Bungalow |
|
BasementDevelopment
|
Finished |
|
BasementType
|
N/a (finished) |
|
ConstructionStyleAttachment
|
Detached |
|
CoolingType
|
Wall Unit |
|
ExteriorFinish
|
Brick |
|
FireplacePresent
|
Yes |
|
FireplaceTotal
|
2 |
|
FoundationType
|
Block |
|
HeatingFuel
|
Electric |
|
HeatingType
|
Baseboard Heaters |
|
StoriesTotal
|
1 |
|
SizeInterior
|
1100 - 1500 Sqft |
|
Type
|
House |
|
UtilityWater
|
Municipal Water |
Parking
Land
|
Acreage
|
No |
|
Sewer
|
Sanitary Sewer |
|
SizeDepth
|
111 Ft |
|
SizeFrontage
|
65 Ft |
|
SizeIrregular
|
65 X 111 Ft |
|
SizeTotalText
|
65 X 111 Ft |
|
ZoningDescription
|
Residential |
Rooms
| Level |
Type |
Length |
Width |
Dimensions |
|
Lower Level |
Bedroom |
3.2 m |
3.07 m |
3.2 m x 3.07 m |
|
Lower Level |
Workshop |
6.29 m |
3 m |
6.29 m x 3 m |
|
Lower Level |
Family Room |
8.7 m |
4 m |
8.7 m x 4 m |
|
Lower Level |
Laundry Room |
3.5 m |
2.2 m |
3.5 m x 2.2 m |
|
Lower Level |
Bathroom |
2.33 m |
1.54 m |
2.33 m x 1.54 m |
|
Main Level |
Kitchen |
5.49 m |
3.54 m |
5.49 m x 3.54 m |
|
Main Level |
Dining Room |
4.42 m |
2.38 m |
4.42 m x 2.38 m |
|
Main Level |
Living Room |
5.73 m |
3.85 m |
5.73 m x 3.85 m |
|
Main Level |
Foyer |
2.87 m |
1.4 m |
2.87 m x 1.4 m |
|
Main Level |
Primary Bedroom |
6.35 m |
2.28 m |
6.35 m x 2.28 m |
|
Main Level |
Bedroom |
3.2 m |
3.07 m |
3.2 m x 3.07 m |
|
Main Level |
Bathroom |
2.88 m |
1 m |
2.88 m x 1 m |
Utilities
|
Cable
|
Installed |
|
Sewer
|
Installed |
https://www.realtor.ca/real-estate/28297967/404-broadview-drive-pembroke-530-pembroke









































