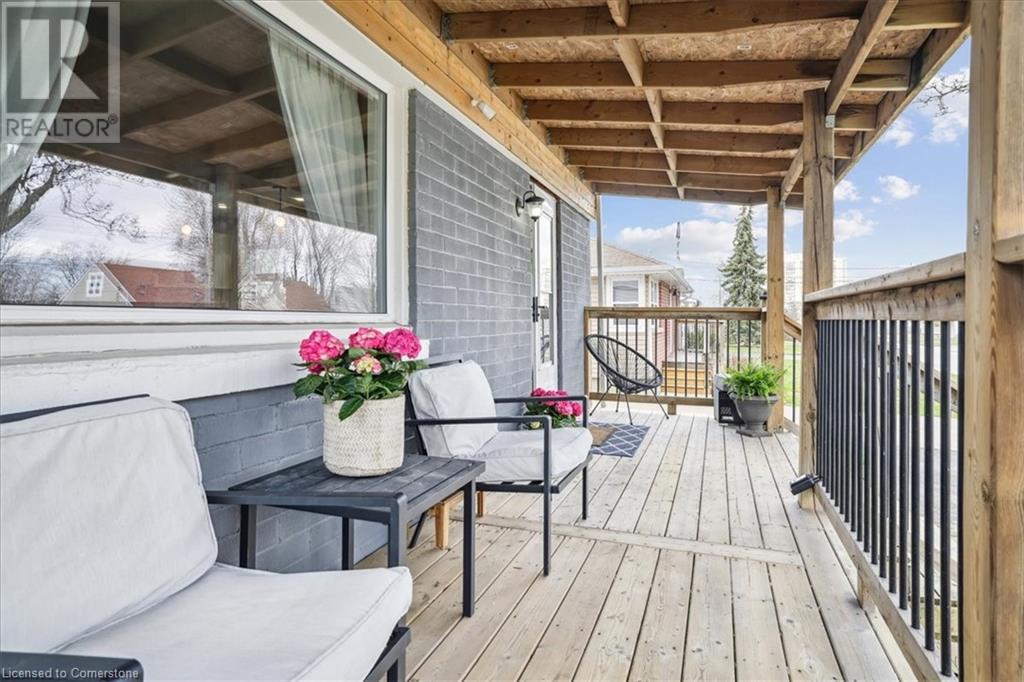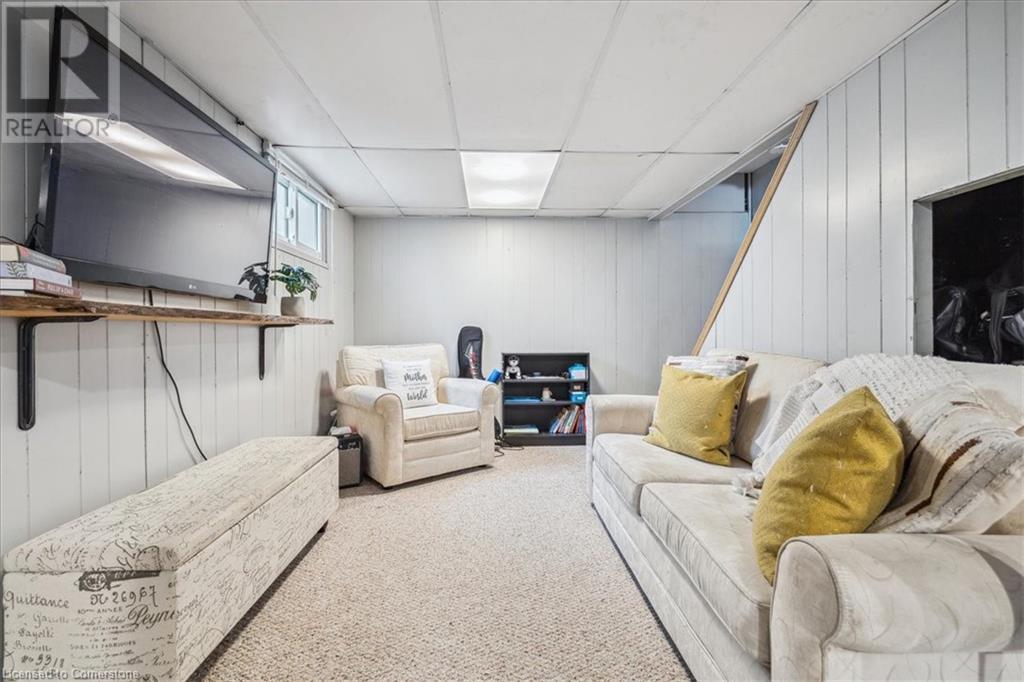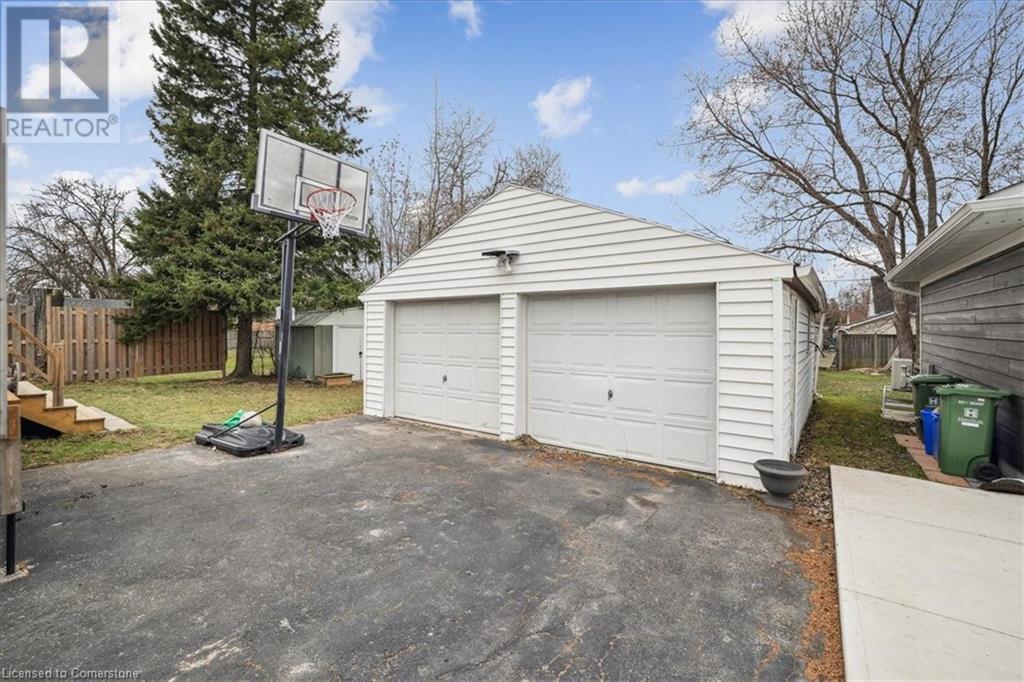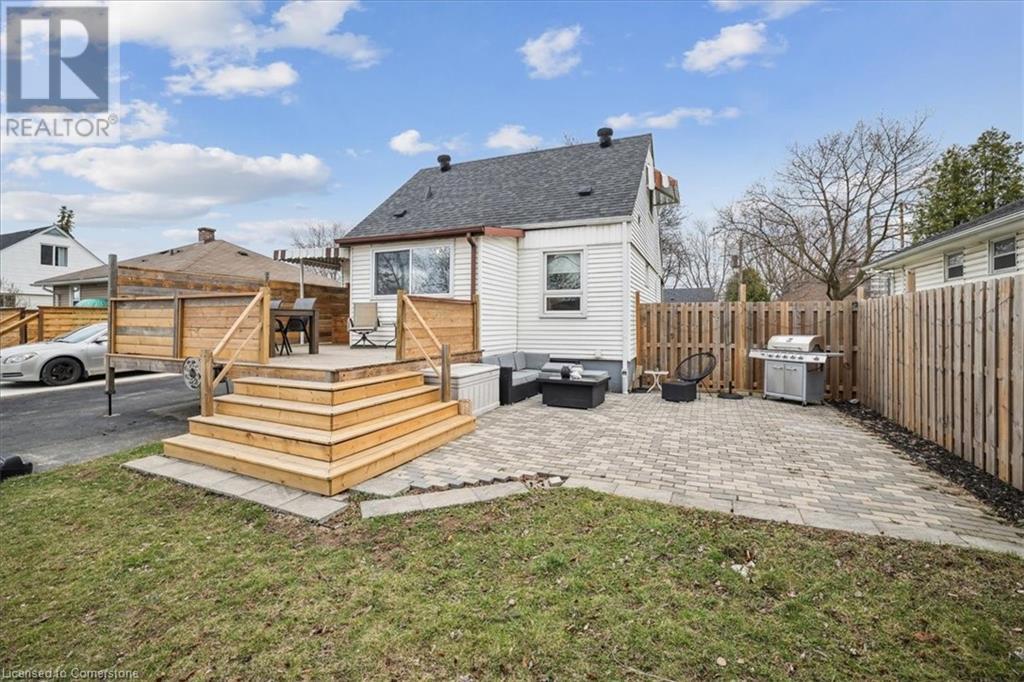404 East 38th Street Hamilton, Ontario L8V 4G6
$700,000
Welcome to 404 East 38th, the one you've been waiting for! Featuring 3-bedrooms, 1 bath on a 50 x 150 ft lot in the perfect Hamilton Mountain location. Steps to Macassa Park, this move-in-ready home features an updated eat-in kitchen with brand new appliances(2025), a spa-inspired bathroom, large mudroom, and modern finishes throughout. The basement offers a rec room, along with a small office and large laundry/storage area. Enjoy the beautiful covered front porch, very spacious backyard with deck, patio, and playset—perfect for entertaining. Detached double car garage (19'x22) plus driveway parking for 5. Bonus shed for storage! Close to parks, schools, shopping, and transit. Offers anytime! (id:49269)
Open House
This property has open houses!
2:00 pm
Ends at:4:00 pm
Property Details
| MLS® Number | 40717944 |
| Property Type | Single Family |
| AmenitiesNearBy | Park, Place Of Worship, Playground, Public Transit, Schools, Shopping |
| CommunityFeatures | Quiet Area, School Bus |
| EquipmentType | Water Heater |
| Features | Paved Driveway, Country Residential |
| ParkingSpaceTotal | 7 |
| RentalEquipmentType | Water Heater |
| Structure | Shed, Porch |
Building
| BathroomTotal | 1 |
| BedroomsAboveGround | 3 |
| BedroomsTotal | 3 |
| Appliances | Dishwasher, Dryer, Refrigerator, Stove, Washer, Microwave Built-in, Window Coverings |
| BasementDevelopment | Partially Finished |
| BasementType | Full (partially Finished) |
| ConstructedDate | 1954 |
| ConstructionStyleAttachment | Detached |
| CoolingType | Central Air Conditioning |
| ExteriorFinish | Brick, Vinyl Siding |
| Fixture | Ceiling Fans |
| FoundationType | Block |
| HeatingFuel | Natural Gas |
| StoriesTotal | 2 |
| SizeInterior | 1319 Sqft |
| Type | House |
| UtilityWater | Municipal Water |
Parking
| Detached Garage |
Land
| AccessType | Highway Access |
| Acreage | No |
| LandAmenities | Park, Place Of Worship, Playground, Public Transit, Schools, Shopping |
| Sewer | Municipal Sewage System |
| SizeDepth | 150 Ft |
| SizeFrontage | 50 Ft |
| SizeTotalText | Under 1/2 Acre |
| ZoningDescription | C |
Rooms
| Level | Type | Length | Width | Dimensions |
|---|---|---|---|---|
| Second Level | Bedroom | 11'1'' x 9'8'' | ||
| Second Level | Bedroom | 11'8'' x 9'5'' | ||
| Basement | Utility Room | 10'5'' x 17'9'' | ||
| Basement | Office | 8'2'' x 4'11'' | ||
| Basement | Recreation Room | 23'3'' x 16'7'' | ||
| Main Level | Mud Room | 9'3'' x 5'4'' | ||
| Main Level | Bedroom | 11'7'' x 9'2'' | ||
| Main Level | Eat In Kitchen | 14'1'' x 8'10'' | ||
| Main Level | Living Room | 11'7'' x 15'1'' | ||
| Main Level | 4pc Bathroom | Measurements not available |
https://www.realtor.ca/real-estate/28181760/404-east-38th-street-hamilton
Interested?
Contact us for more information








































