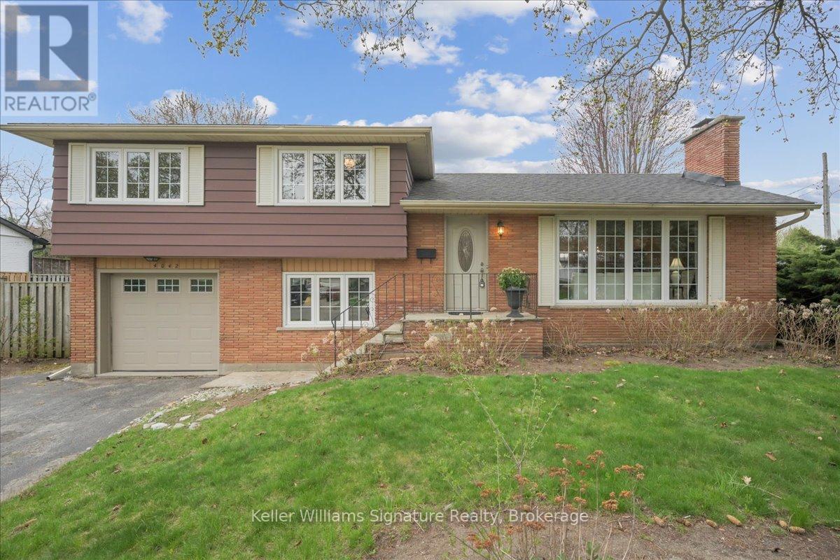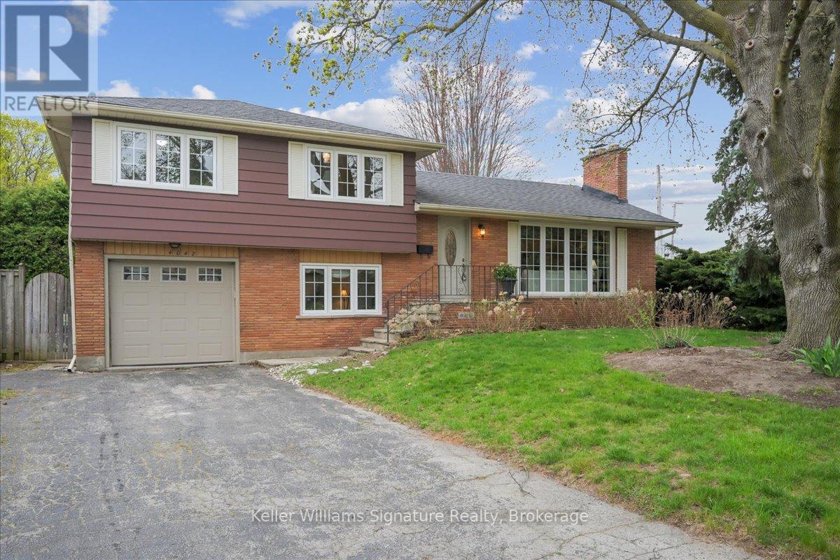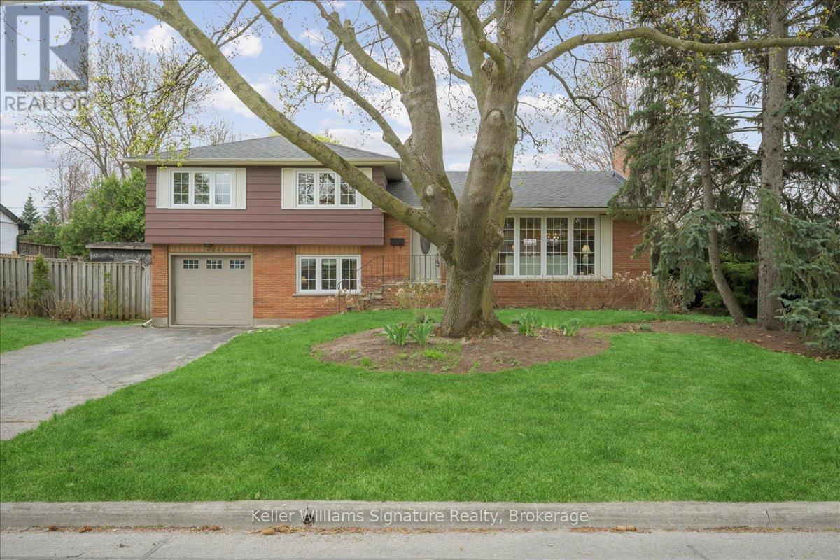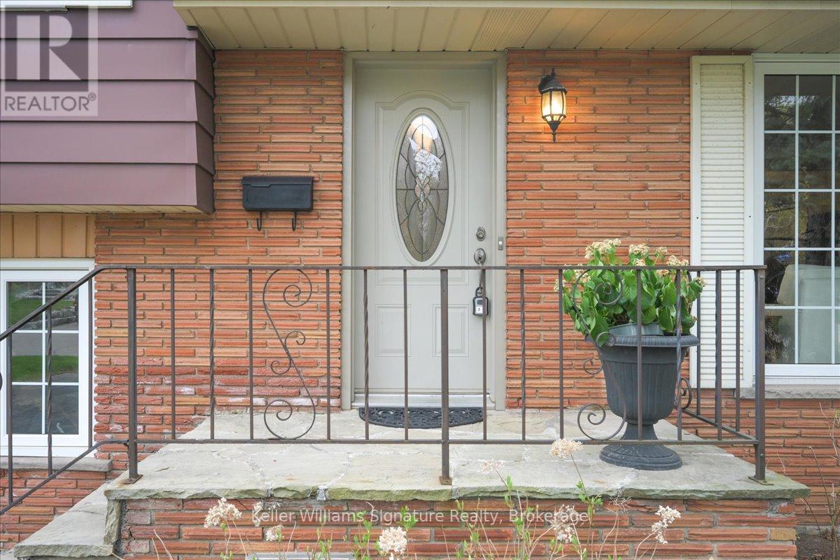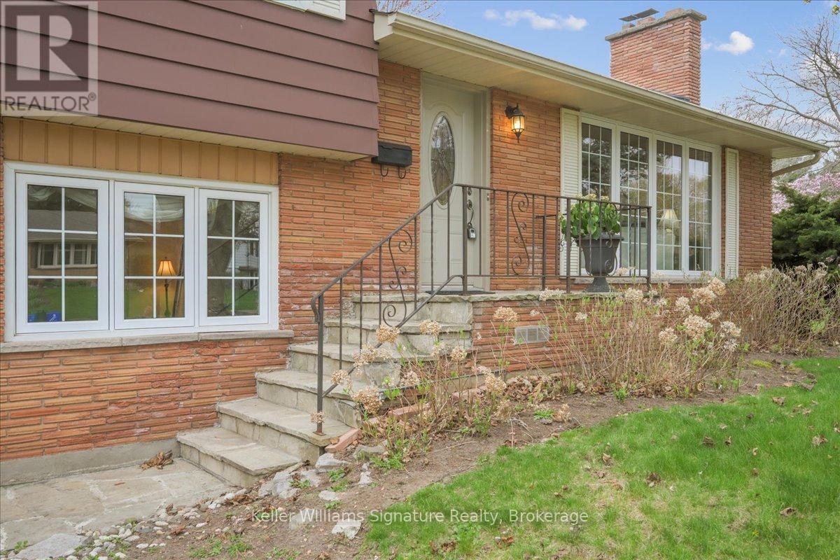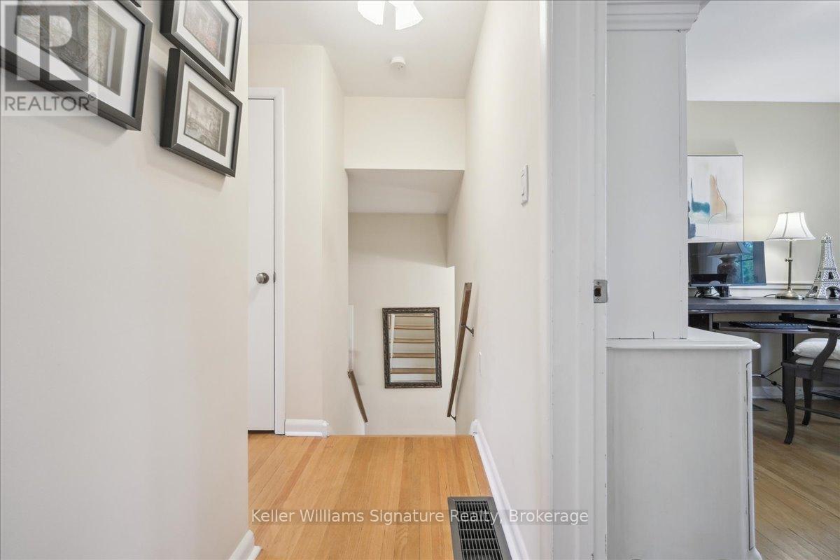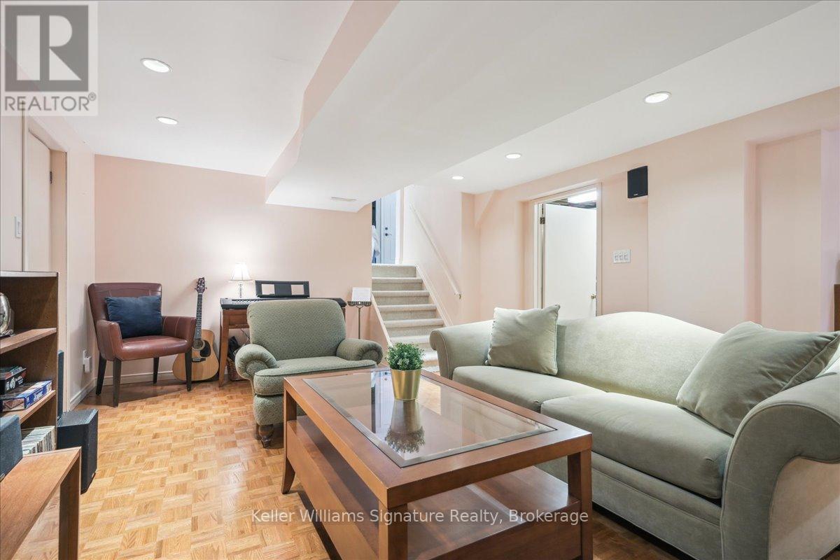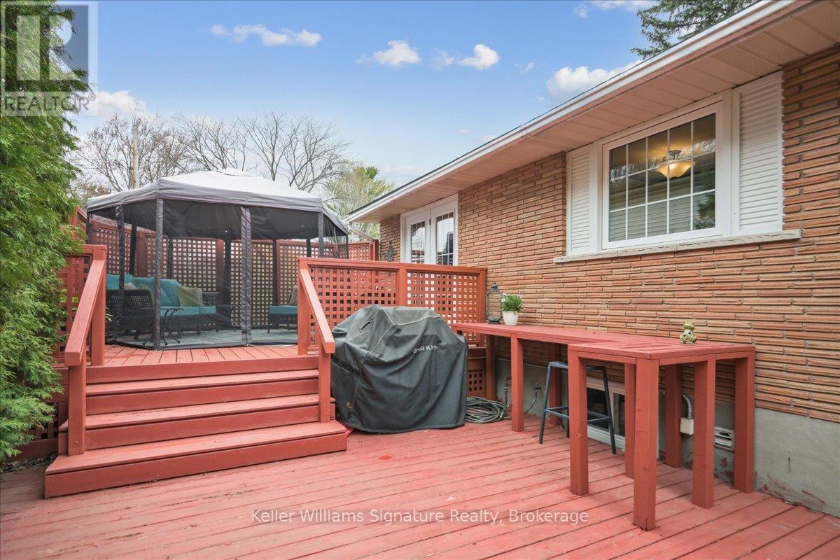3 Bedroom
2 Bathroom
1500 - 2000 sqft
Fireplace
Central Air Conditioning
Forced Air
$1,249,000
INCREDIBLE NEIGHBOURHOOD, highly desirable school district, and an opportunity to claim your piece of South Burlington without breaking the bank! This 3 bedroom, 2 bathroom side split home located in Shoreacres is walking distance to Paletta Lake Park, downtown/ Lake Ontario, Tuck P.S., Nelson HS and Pool/ Recreation Center, and more! The home has been lovingly maintained and is ready for your finishing touches or new build opportunity. Large windows create a bright & inviting space on all levels, with dedicated space for work-from-home, and convenient inside entry from the garage. Some features include hardwood floors, a well appointed kitchen with plenty of storage, and a cosy fireplace in the living room. Walk out from the dining room directly onto a large private deck in the backyard, as well as enjoy green space surrounded by mature cedars. This street is being rejuvenated - many new-build luxury or renovated homes. A must-see property if you are looking in South Burlington! (id:49269)
Property Details
|
MLS® Number
|
W12120761 |
|
Property Type
|
Single Family |
|
Community Name
|
Shoreacres |
|
AmenitiesNearBy
|
Schools, Park, Public Transit, Place Of Worship |
|
EquipmentType
|
Water Heater |
|
Features
|
Irregular Lot Size, Sump Pump |
|
ParkingSpaceTotal
|
3 |
|
RentalEquipmentType
|
Water Heater |
|
Structure
|
Deck, Shed |
Building
|
BathroomTotal
|
2 |
|
BedroomsAboveGround
|
3 |
|
BedroomsTotal
|
3 |
|
Age
|
51 To 99 Years |
|
Amenities
|
Fireplace(s) |
|
Appliances
|
Garage Door Opener Remote(s), Dishwasher, Dryer, Garage Door Opener, Microwave, Stove, Washer, Refrigerator |
|
BasementDevelopment
|
Finished |
|
BasementType
|
Full (finished) |
|
ConstructionStyleAttachment
|
Detached |
|
ConstructionStyleSplitLevel
|
Sidesplit |
|
CoolingType
|
Central Air Conditioning |
|
ExteriorFinish
|
Brick |
|
FireplacePresent
|
Yes |
|
FireplaceTotal
|
1 |
|
FoundationType
|
Concrete |
|
HeatingFuel
|
Natural Gas |
|
HeatingType
|
Forced Air |
|
SizeInterior
|
1500 - 2000 Sqft |
|
Type
|
House |
|
UtilityWater
|
Municipal Water |
Parking
|
Attached Garage
|
|
|
Garage
|
|
|
Inside Entry
|
|
Land
|
Acreage
|
No |
|
FenceType
|
Partially Fenced |
|
LandAmenities
|
Schools, Park, Public Transit, Place Of Worship |
|
Sewer
|
Septic System |
|
SizeDepth
|
73 Ft |
|
SizeFrontage
|
104 Ft |
|
SizeIrregular
|
104 X 73 Ft |
|
SizeTotalText
|
104 X 73 Ft|under 1/2 Acre |
|
SurfaceWater
|
Lake/pond |
|
ZoningDescription
|
R2.1 |
Rooms
| Level |
Type |
Length |
Width |
Dimensions |
|
Basement |
Office |
3.75 m |
2.84 m |
3.75 m x 2.84 m |
|
Basement |
Laundry Room |
3.79 m |
2.81 m |
3.79 m x 2.81 m |
|
Basement |
Utility Room |
1.66 m |
3.56 m |
1.66 m x 3.56 m |
|
Basement |
Recreational, Games Room |
5.9 m |
4.1 m |
5.9 m x 4.1 m |
|
Main Level |
Family Room |
5.83 m |
3.93 m |
5.83 m x 3.93 m |
|
Main Level |
Dining Room |
3.36 m |
3.32 m |
3.36 m x 3.32 m |
|
Main Level |
Kitchen |
4.33 m |
3.16 m |
4.33 m x 3.16 m |
|
Upper Level |
Bedroom |
3.29 m |
4.26 m |
3.29 m x 4.26 m |
|
Upper Level |
Bedroom |
3.05 m |
4.25 m |
3.05 m x 4.25 m |
|
Upper Level |
Bedroom |
2.77 m |
3.18 m |
2.77 m x 3.18 m |
|
Upper Level |
Bathroom |
2.21 m |
2.3 m |
2.21 m x 2.3 m |
|
Ground Level |
Den |
7.17 m |
3.19 m |
7.17 m x 3.19 m |
|
Ground Level |
Bathroom |
1.44 m |
2.19 m |
1.44 m x 2.19 m |
Utilities
https://www.realtor.ca/real-estate/28252044/4042-melba-lane-burlington-shoreacres-shoreacres

