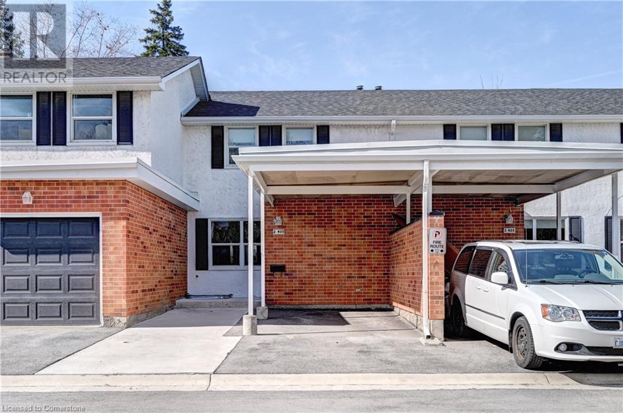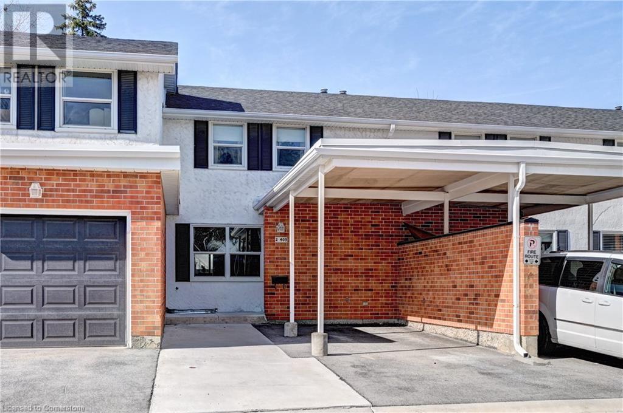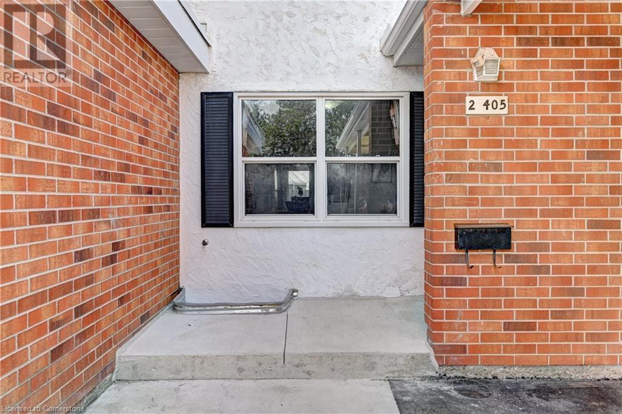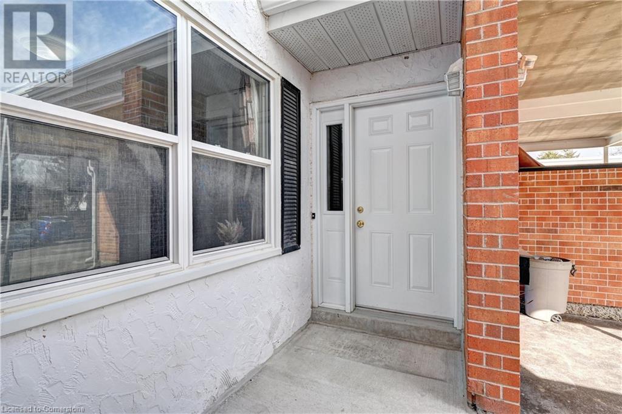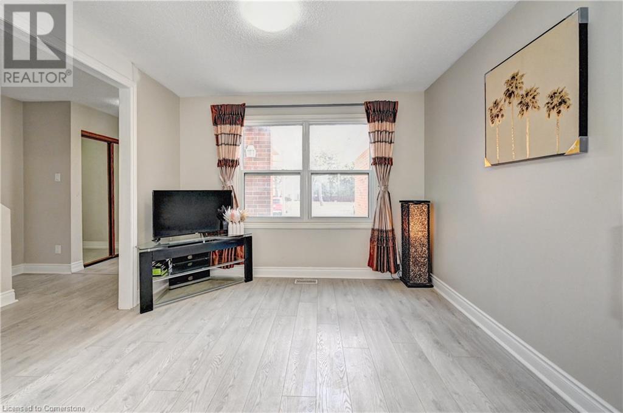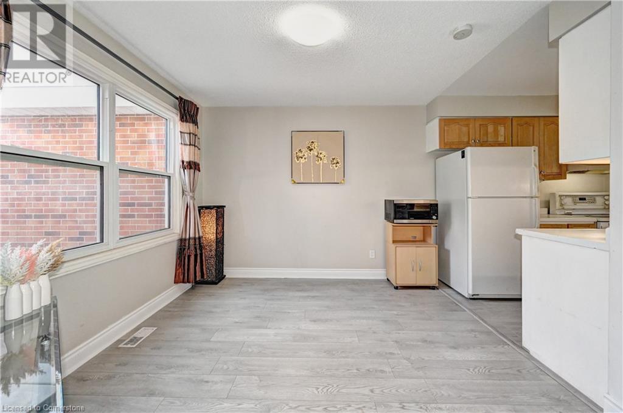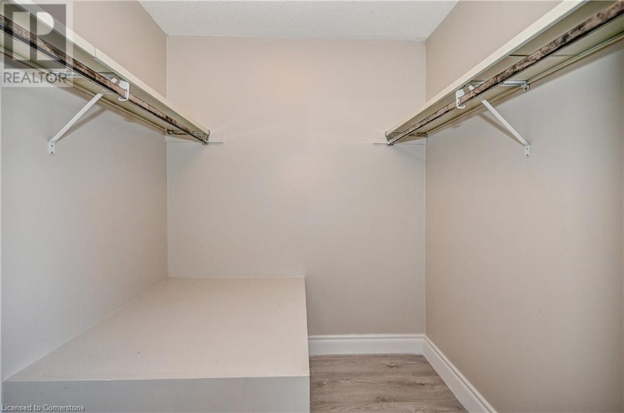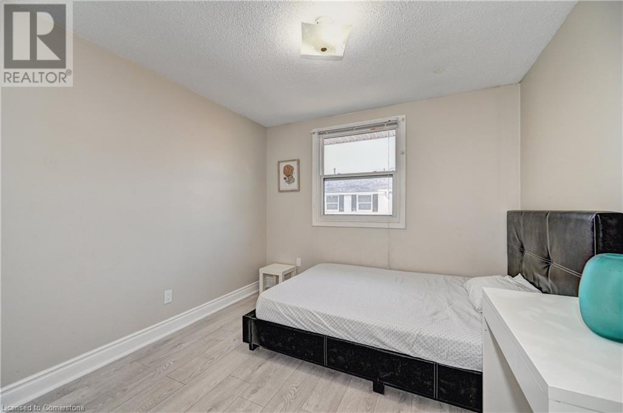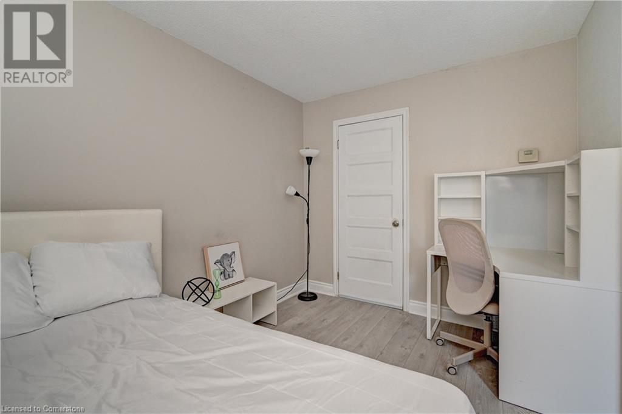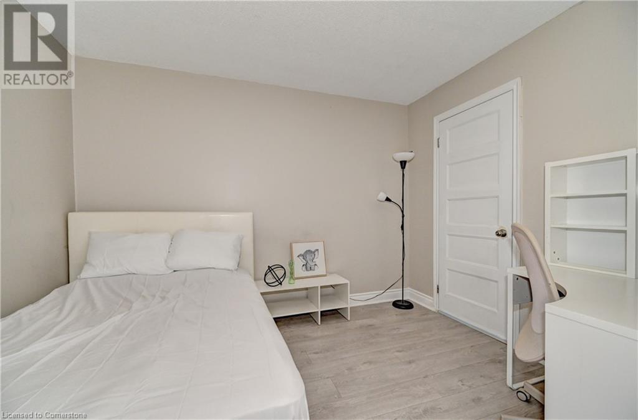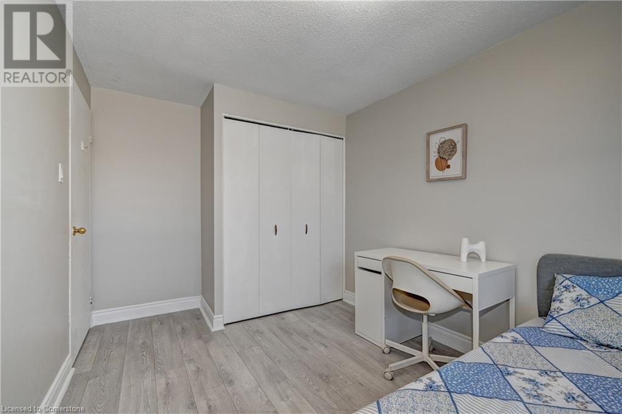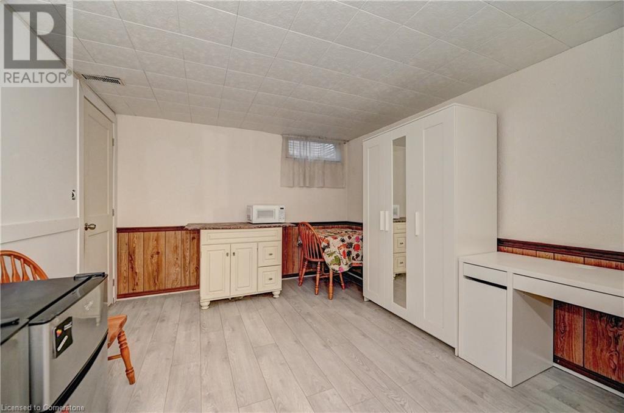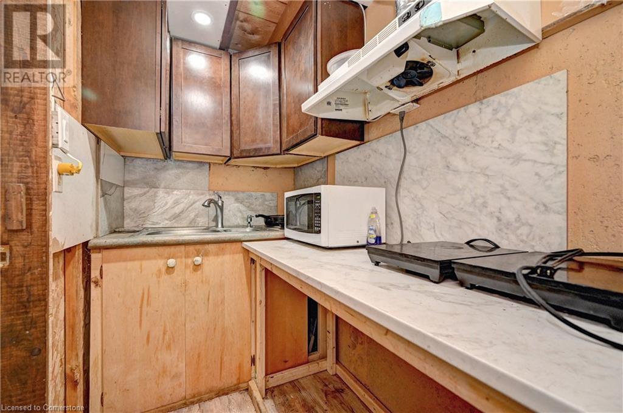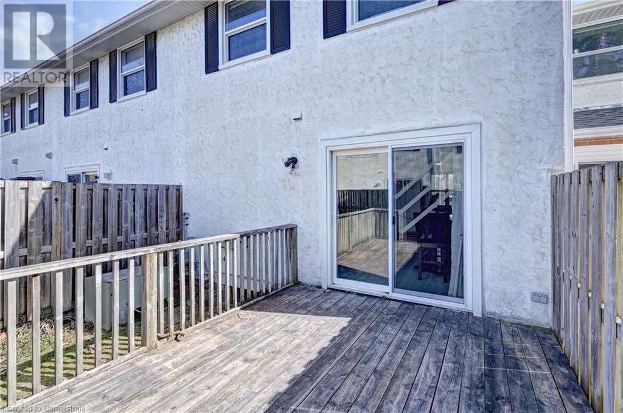405 Keats Way Unit# 2 Waterloo, Ontario N2L 5S7
$579,990Maintenance, Insurance, Landscaping, Water
$590 Monthly
Maintenance, Insurance, Landscaping, Water
$590 MonthlyStunning 4-Bed, 3-Bath Townhome in a Prime Location! This beautiful 4-bedroom, 3-full bathroom townhome offers the perfect combination of location, value, and future growth potential. Situated just 2 km from the University of Waterloo, this home is ideal for families, investors, or renters looking for a high-demand property. Located in a highly sought-after neighborhood, it is just minutes from Zehrs, Sobeys, Costco, Ira Needles Boardwalk, Conestoga Mall, and Uptown Waterloo. The property is also conveniently on public transit routes, providing easy access to both the University of Waterloo and Wilfrid Laurier University—making it an excellent choice for student or professional tenants. Enjoy the surrounding parks, walking trails, and green spaces, offering a perfect balance of urban convenience and natural beauty. Whether you're searching for your next home, a profitable rental, or a smart investment, this townhome is a fantastic opportunity. Don't miss out—schedule your viewing today! (id:49269)
Property Details
| MLS® Number | 40708845 |
| Property Type | Single Family |
| AmenitiesNearBy | Place Of Worship, Playground, Public Transit, Schools, Shopping |
| CommunityFeatures | Quiet Area, Community Centre, School Bus |
| Features | Paved Driveway |
| ParkingSpaceTotal | 1 |
Building
| BathroomTotal | 3 |
| BedroomsAboveGround | 4 |
| BedroomsBelowGround | 1 |
| BedroomsTotal | 5 |
| Appliances | Dryer, Refrigerator, Stove, Water Softener, Washer |
| ArchitecturalStyle | 2 Level |
| BasementDevelopment | Finished |
| BasementType | Full (finished) |
| ConstructionMaterial | Concrete Block, Concrete Walls |
| ConstructionStyleAttachment | Attached |
| CoolingType | Central Air Conditioning |
| ExteriorFinish | Brick, Concrete |
| FireplacePresent | Yes |
| FireplaceTotal | 1 |
| FoundationType | Block |
| HeatingFuel | Natural Gas |
| HeatingType | Forced Air |
| StoriesTotal | 2 |
| SizeInterior | 1484 Sqft |
| Type | Row / Townhouse |
| UtilityWater | Municipal Water |
Parking
| Covered | |
| Visitor Parking |
Land
| Acreage | No |
| LandAmenities | Place Of Worship, Playground, Public Transit, Schools, Shopping |
| Sewer | Municipal Sewage System |
| SizeTotalText | Unknown |
| ZoningDescription | R8 |
Rooms
| Level | Type | Length | Width | Dimensions |
|---|---|---|---|---|
| Second Level | Primary Bedroom | 12'7'' x 10'9'' | ||
| Second Level | 4pc Bathroom | 8'5'' x 4'10'' | ||
| Second Level | Bedroom | 13'2'' x 8'5'' | ||
| Second Level | Bedroom | 11'1'' x 9'5'' | ||
| Basement | Bonus Room | 7'1'' x 6'1'' | ||
| Basement | Bedroom | 13'3'' x 8'9'' | ||
| Basement | 3pc Bathroom | Measurements not available | ||
| Main Level | 3pc Bathroom | 4'10'' x 4'0'' | ||
| Main Level | Bedroom | 10'10'' x 10'4'' | ||
| Main Level | Living Room | 18'3'' x 11'0'' | ||
| Main Level | Kitchen | 7'11'' x 7'4'' |
https://www.realtor.ca/real-estate/28056217/405-keats-way-unit-2-waterloo
Interested?
Contact us for more information

