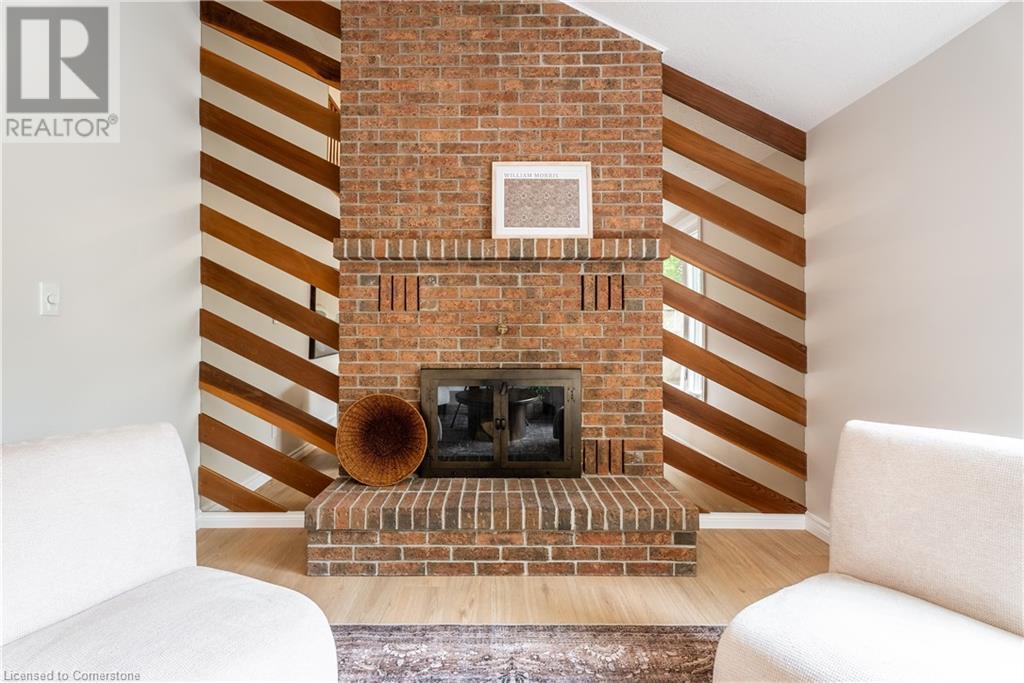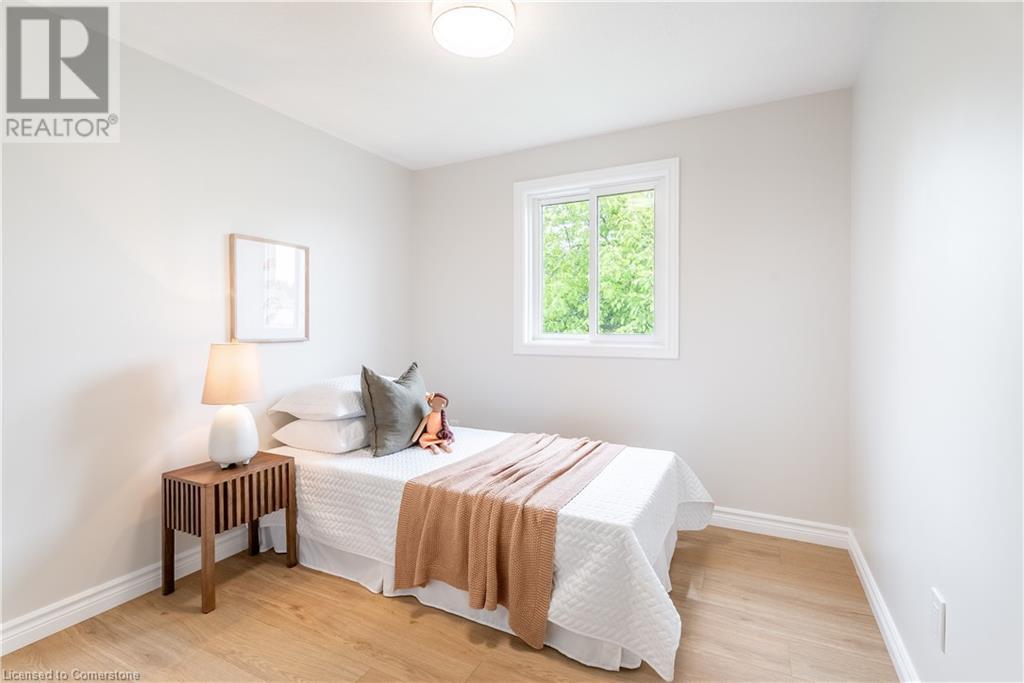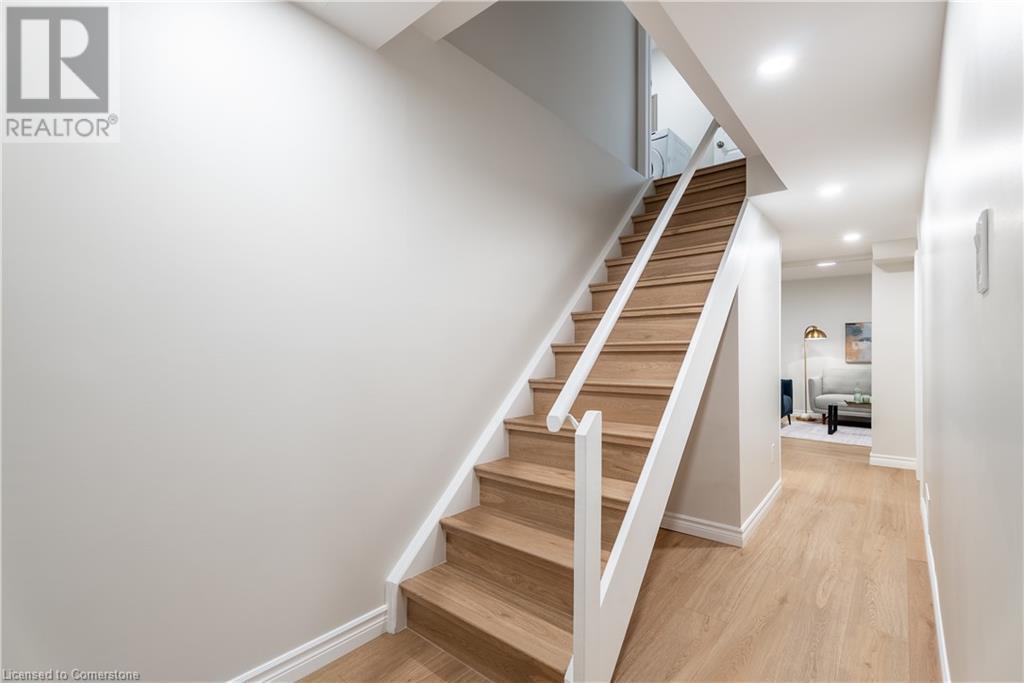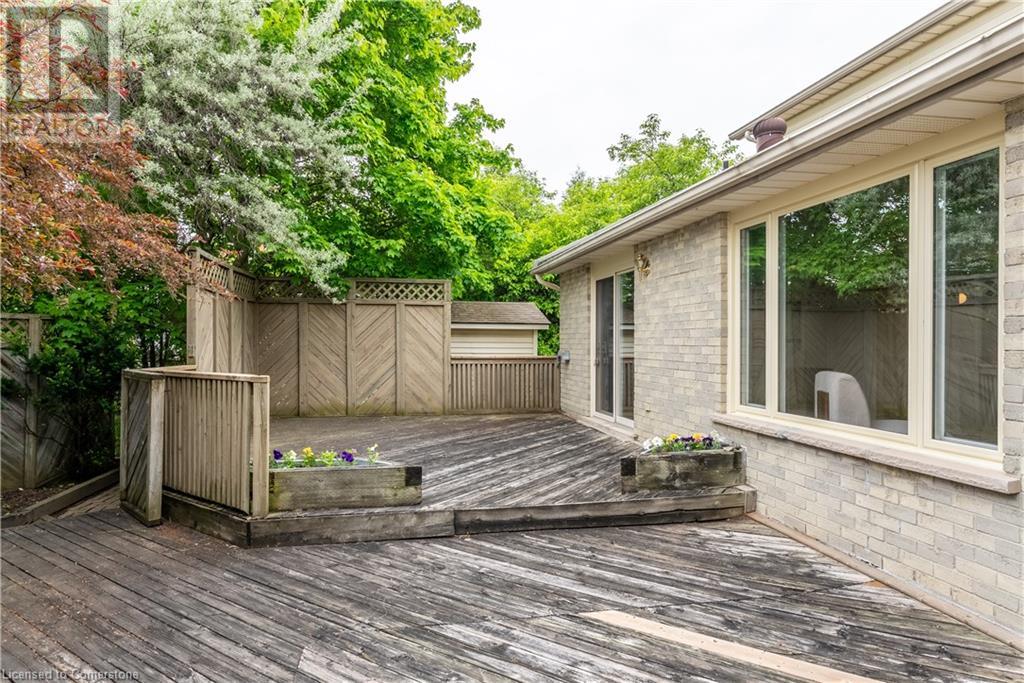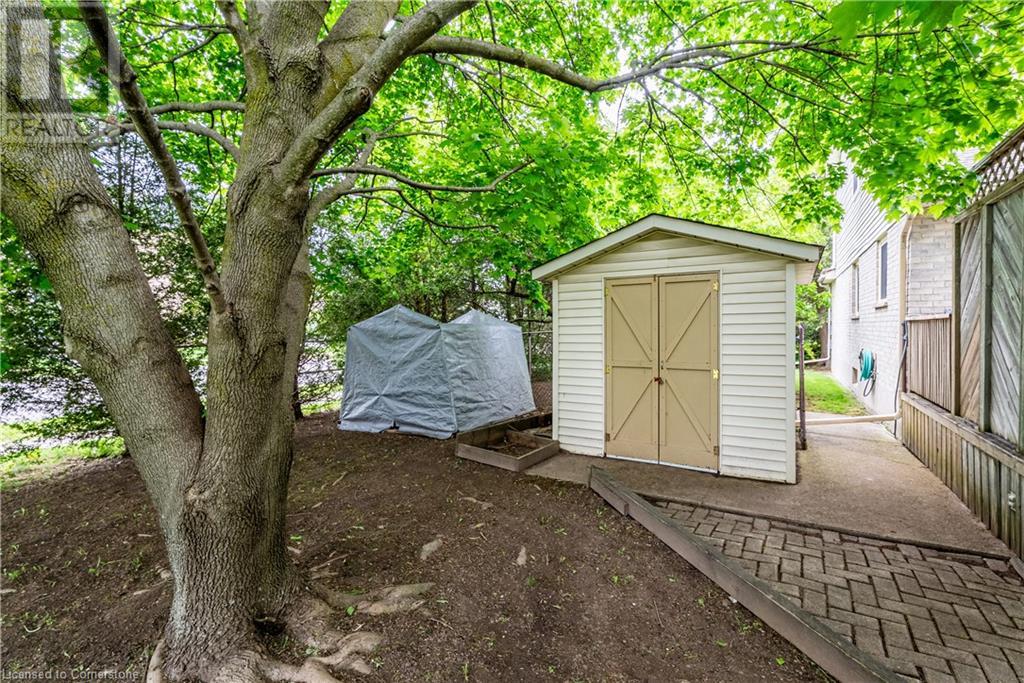405 Wintergreen Drive Waterloo, Ontario N2V 1L7
$725,000
Welcome to 405 Wintergreen Drive, A Home Full of Heart in Waterloo. In the quiet, charming and desired Lakeshore neighbourhood, this is the kind of place that feels like home the moment you arrive. Set on a generous lot with mature trees, a side yard, and a big private backyard deck, this 4-bedroom (3+1), 3-bathroom home has been lovingly cared for by the same family for over 36 years, and you can feel that love in every room. Step inside and you’ll notice right away how fresh and modern everything feels. New flooring, updated lighting, fully updated interior and an open, flowing layout carry you from the living room to the dining area, into a bright white kitchen with stainless steel appliances, and then into a cozy family room with soaring vaulted ceilings and beautiful natural light. It’s a space that brings people together, whether you’re sharing a meal or just enjoying a quiet moment making memories. The main floor also has a smartly designed laundry room that doubles as a mudroom from the garage, and a convenient 2-piece bathroom. Upstairs, a skylit landing overlooks the family room below, leading to three spacious bedrooms and a beautifully updated 4-piece bathroom. Downstairs, the finished basement offers even more room to grow. There’s a fourth bedroom, another full bathroom, a large rec room, a bonus room, plus loads of storage and even a cold room. This is more than a house, it’s a place where memories have been made for decades, and now it’s ready for its next chapter. Whether you're raising a family, or just looking for a fresh start in a wonderful community, this home is a perfect fit. Close to great schools, a community centre, Laurel Creek conservation area, and just minutes from shops, groceries, and the St. Jacob’s Farmers’ Market with quick access to the expressway, too, this location truly has it all. This home's ready for it's next set of memories, it's next owner, next family and this is your chance to call it home. (id:49269)
Open House
This property has open houses!
2:00 pm
Ends at:4:00 pm
1:00 pm
Ends at:3:00 pm
Property Details
| MLS® Number | 40734675 |
| Property Type | Single Family |
| AmenitiesNearBy | Park, Playground, Public Transit, Schools, Shopping |
| CommunityFeatures | Community Centre |
| EquipmentType | Water Heater |
| ParkingSpaceTotal | 3 |
| RentalEquipmentType | Water Heater |
Building
| BathroomTotal | 3 |
| BedroomsAboveGround | 3 |
| BedroomsBelowGround | 1 |
| BedroomsTotal | 4 |
| Appliances | Dishwasher, Dryer, Refrigerator, Water Softener, Washer, Garage Door Opener |
| ArchitecturalStyle | 2 Level |
| BasementDevelopment | Finished |
| BasementType | Full (finished) |
| ConstructedDate | 1984 |
| ConstructionStyleAttachment | Detached |
| CoolingType | Central Air Conditioning |
| ExteriorFinish | Brick, Vinyl Siding |
| FireplaceFuel | Wood |
| FireplacePresent | Yes |
| FireplaceTotal | 1 |
| FireplaceType | Other - See Remarks |
| Fixture | Ceiling Fans |
| FoundationType | Poured Concrete |
| HalfBathTotal | 1 |
| HeatingType | Forced Air |
| StoriesTotal | 2 |
| SizeInterior | 2402 Sqft |
| Type | House |
| UtilityWater | Municipal Water |
Parking
| Attached Garage |
Land
| AccessType | Highway Access, Highway Nearby |
| Acreage | No |
| LandAmenities | Park, Playground, Public Transit, Schools, Shopping |
| Sewer | Municipal Sewage System |
| SizeDepth | 148 Ft |
| SizeFrontage | 72 Ft |
| SizeTotalText | Under 1/2 Acre |
| ZoningDescription | Sr1a |
Rooms
| Level | Type | Length | Width | Dimensions |
|---|---|---|---|---|
| Second Level | 4pc Bathroom | 7'8'' x 7'0'' | ||
| Second Level | Bedroom | 11'1'' x 9'0'' | ||
| Second Level | Bedroom | 13'6'' x 10'3'' | ||
| Second Level | Primary Bedroom | 14'6'' x 10'11'' | ||
| Basement | Utility Room | 7'10'' x 5'11'' | ||
| Basement | Storage | 11'2'' x 4'6'' | ||
| Basement | Storage | 11'2'' x 4'11'' | ||
| Basement | Recreation Room | 17'5'' x 11'2'' | ||
| Basement | Office | 12'8'' x 10'11'' | ||
| Basement | 3pc Bathroom | 8'8'' x 4'11'' | ||
| Basement | Bedroom | 11'0'' x 10'5'' | ||
| Main Level | Laundry Room | 10'4'' x 6'7'' | ||
| Main Level | 2pc Bathroom | 6'6'' x 2'7'' | ||
| Main Level | Kitchen | 11'2'' x 11'5'' | ||
| Main Level | Family Room | 16'4'' x 11'5'' | ||
| Main Level | Dining Room | 10'6'' x 10'8'' | ||
| Main Level | Living Room | 15'4'' x 11'3'' |
https://www.realtor.ca/real-estate/28382929/405-wintergreen-drive-waterloo
Interested?
Contact us for more information















