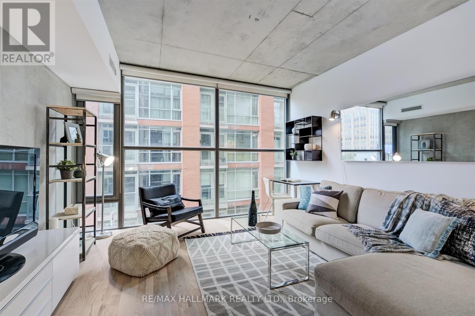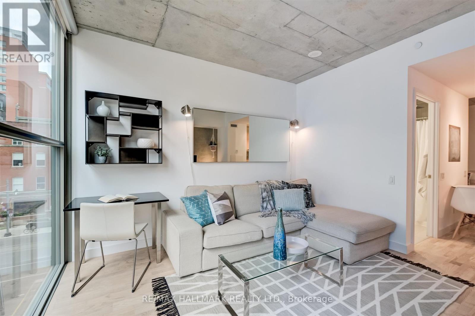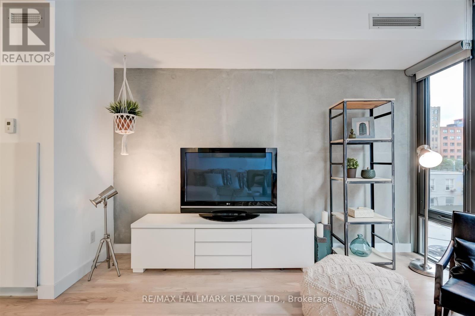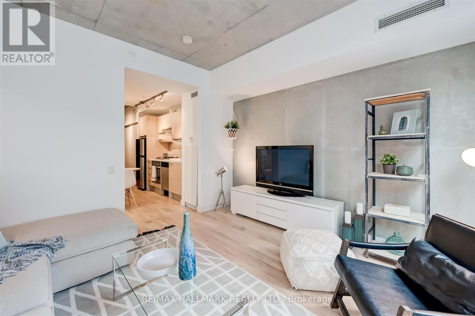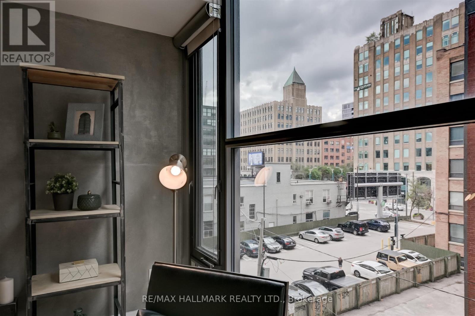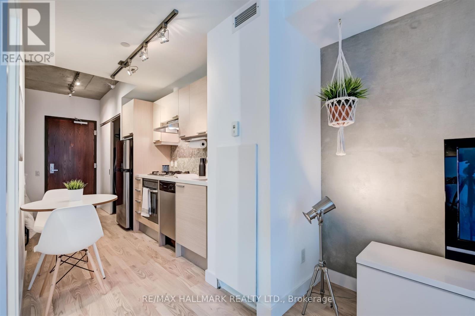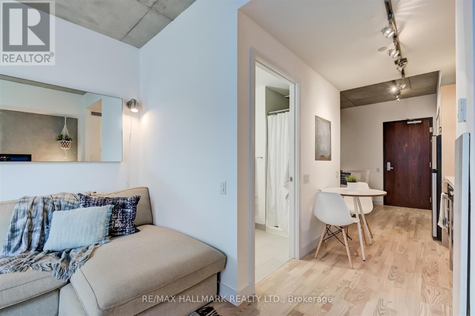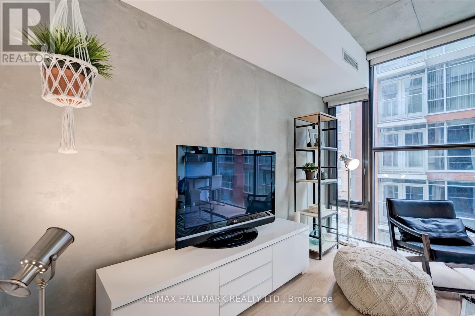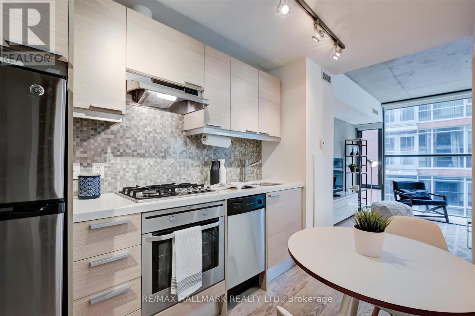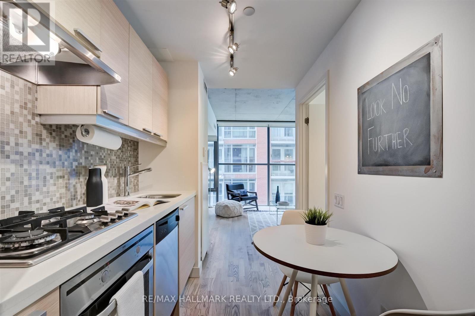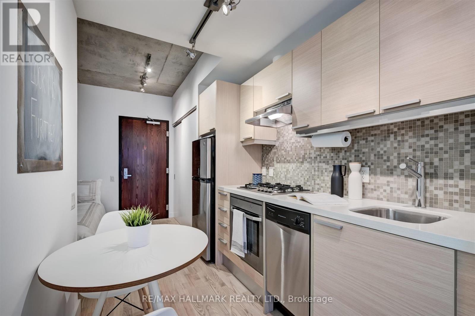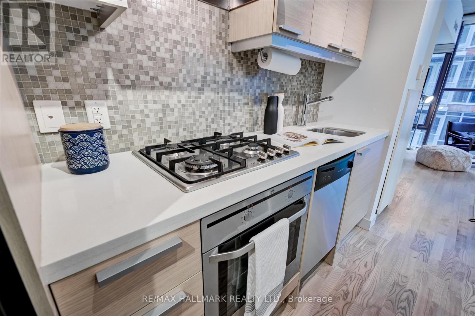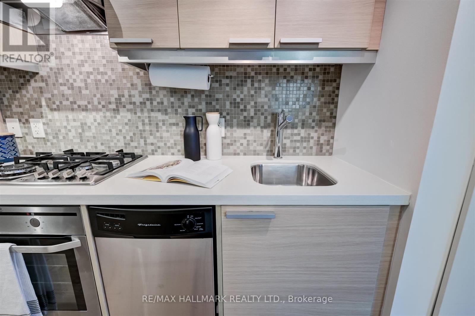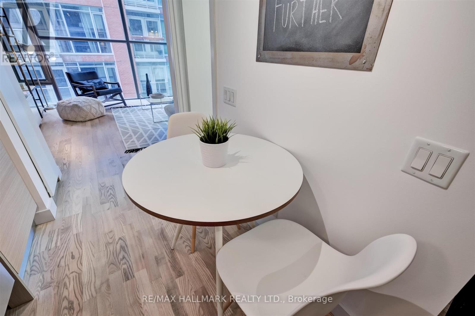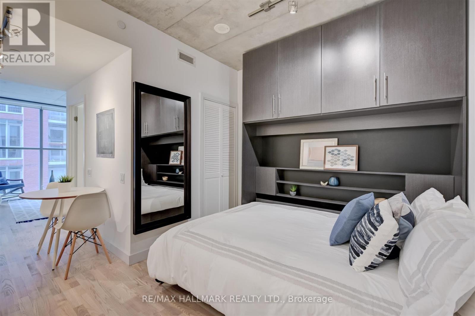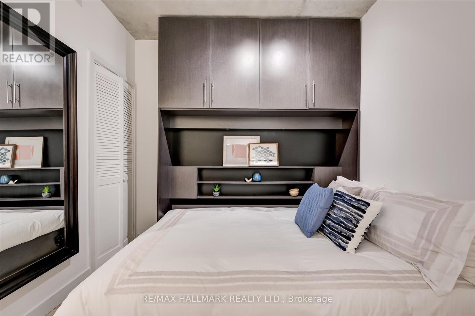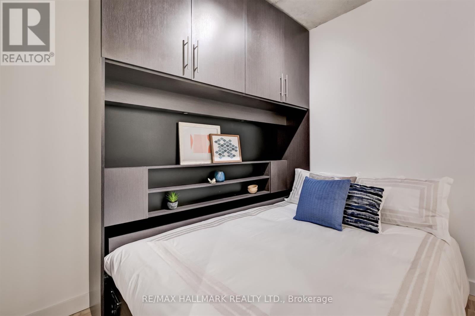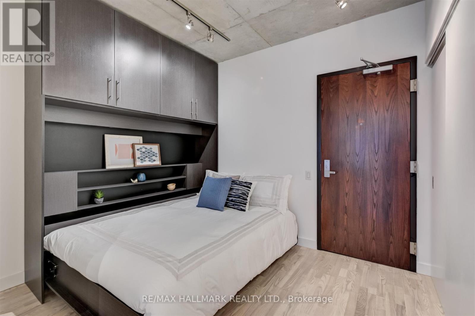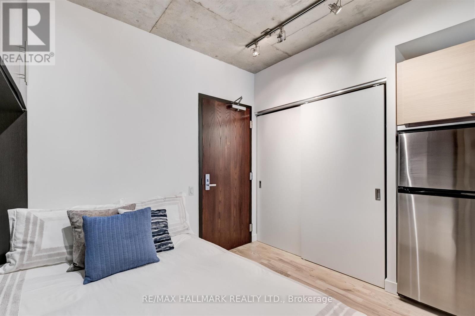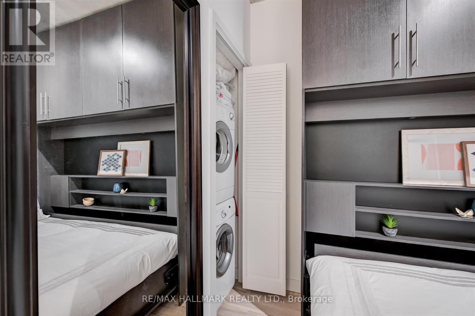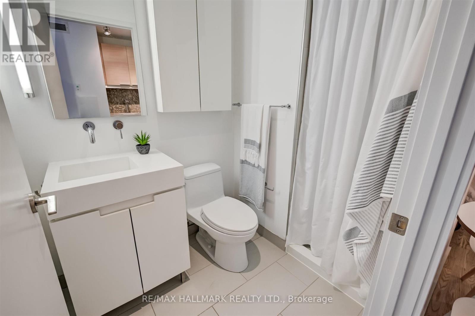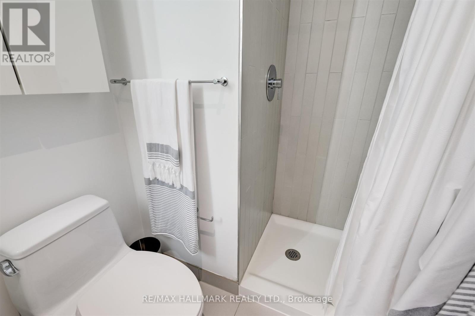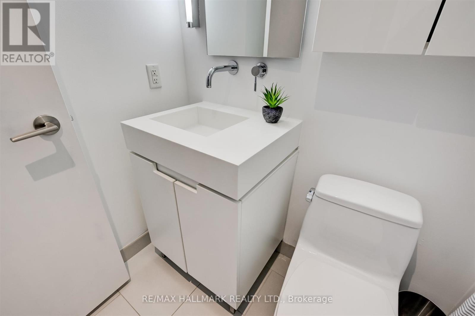1 Bedroom
1 Bathroom
0 - 499 sqft
Central Air Conditioning
Heat Pump
$2,200 Monthly
Welcome to Suite 406 at the sought after Glas Lofts, a boutique, architecturally distinct building in the heart of downtown Toronto. This stylish and practical junior 1-bedroom unit offers modern urban living with a functional open concept layout, soaring 9 foot exposed concrete ceilings, and floor to ceiling windows that flood the space with natural light.Designed with both aesthetics and practicality in mind, the suite features warm wood flooring throughout, a sleek kitchen with quartz countertops, and an exposed concrete ceiling that adds a touch of industrial character. The open bedroom area provides flexibility for different layouts, and the built-in Murphy bed (included with the unit) maximizes space without compromising style.Ceiling height accent walls and smart storage add to the thoughtful design. Enjoy the best of King West living, just steps to top restaurants, cafés, nightlife, transit, and green spaces, perfect for professionals or anyone looking to experience the vibrancy of downtown Toronto.A locker is included for added convenience. Please note that all furniture shown in the photos will be removed, except for the Murphy bed. Tenant to pay for hydro and heat pump rental fee. (id:49269)
Property Details
|
MLS® Number
|
C12217824 |
|
Property Type
|
Single Family |
|
Community Name
|
Waterfront Communities C1 |
|
CommunityFeatures
|
Pet Restrictions |
Building
|
BathroomTotal
|
1 |
|
BedroomsAboveGround
|
1 |
|
BedroomsTotal
|
1 |
|
Age
|
11 To 15 Years |
|
Amenities
|
Security/concierge, Party Room, Storage - Locker |
|
Appliances
|
Oven - Built-in, Cooktop, Dishwasher, Dryer, Oven, Washer, Window Coverings, Refrigerator |
|
CoolingType
|
Central Air Conditioning |
|
ExteriorFinish
|
Steel |
|
FlooringType
|
Hardwood |
|
HeatingFuel
|
Natural Gas |
|
HeatingType
|
Heat Pump |
|
SizeInterior
|
0 - 499 Sqft |
|
Type
|
Apartment |
Parking
Land
Rooms
| Level |
Type |
Length |
Width |
Dimensions |
|
Ground Level |
Living Room |
3.88 m |
3.56 m |
3.88 m x 3.56 m |
|
Ground Level |
Dining Room |
3.88 m |
3.65 m |
3.88 m x 3.65 m |
|
Ground Level |
Kitchen |
2.59 m |
1.91 m |
2.59 m x 1.91 m |
|
Ground Level |
Bedroom |
2.64 m |
1.83 m |
2.64 m x 1.83 m |
https://www.realtor.ca/real-estate/28462892/406-25-oxley-street-toronto-waterfront-communities-waterfront-communities-c1

