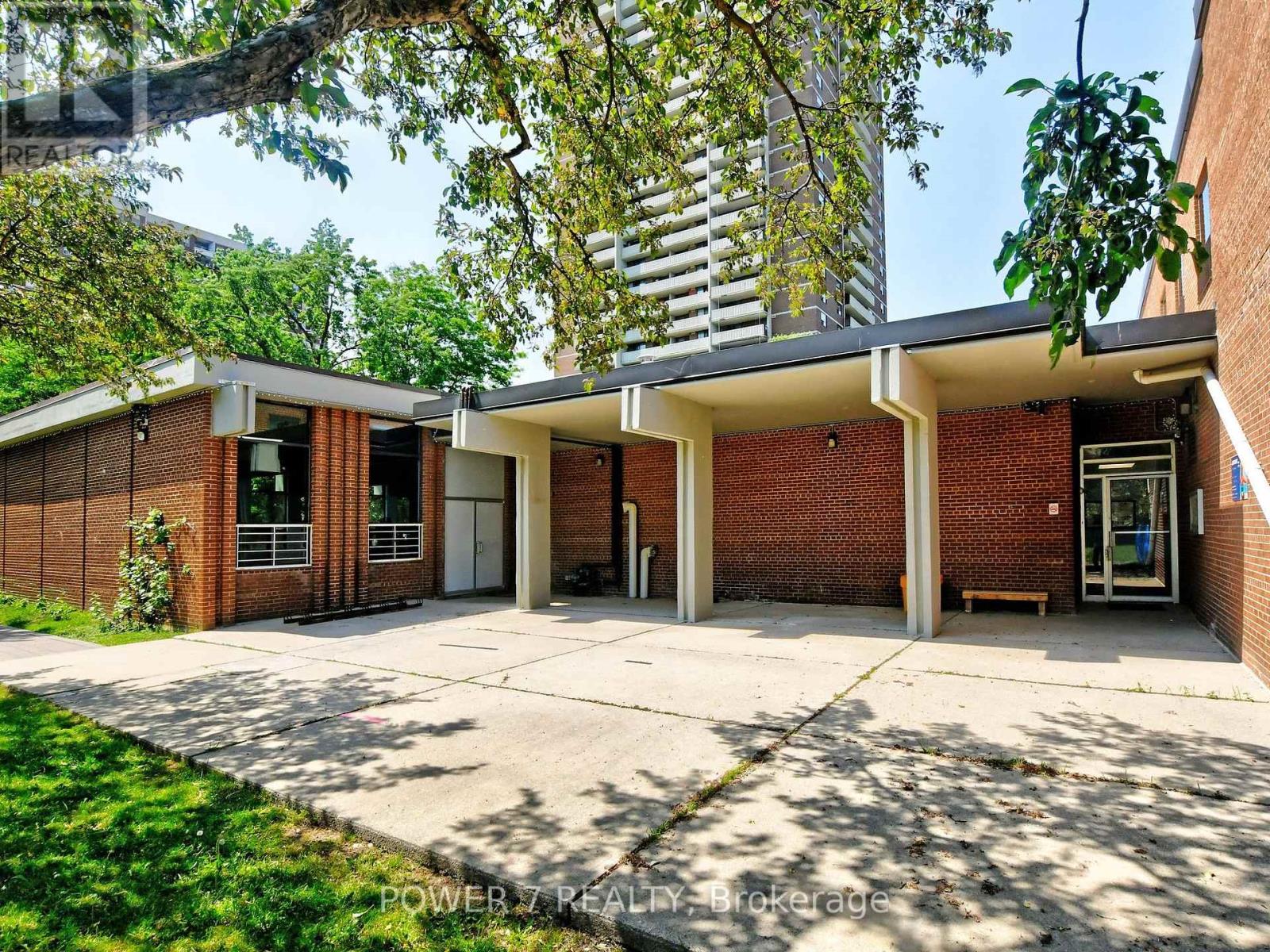416-218-8800
admin@hlfrontier.com
407 - 10 Tangreen Court Toronto (Newtonbrook West), Ontario M2M 4B9
2 Bedroom
2 Bathroom
900 - 999 sqft
Central Air Conditioning
Forced Air
$589,900Maintenance, Heat, Water, Electricity, Common Area Maintenance, Parking, Insurance
$823.06 Monthly
Maintenance, Heat, Water, Electricity, Common Area Maintenance, Parking, Insurance
$823.06 MonthlyWelcome to Unit 407 of 10 Tangreen Court! This Home Has Been Remarkably Well Kept & Meticulously Cared For. A Sun-filled, West Facing Unit W/ A Full Wrap Around Balcony, Custom Cabinetry, Upgraded Washroom & Ensuite Baths. 1065 Sq. Ft Of Fully Finished Living Space Surrounded By A 200 Sq. Ft. Balcony. Two Parking Spots Included! Enjoy Being Steps to Centerpoint Mall, Both TTC & YRT Transit Lines, RJ Lang E & MS and Newtonbrook SS. Rec Centre & Amenities On Site! Salt Water Pool w/ Toronto Swimming School, Water Babies Swimming Program, Tiki's Daycare & More. (id:49269)
Property Details
| MLS® Number | C12114355 |
| Property Type | Single Family |
| Community Name | Newtonbrook West |
| AmenitiesNearBy | Public Transit, Schools, Place Of Worship |
| CommunityFeatures | Pet Restrictions, Community Centre |
| Features | Cul-de-sac, Balcony |
| ParkingSpaceTotal | 2 |
Building
| BathroomTotal | 2 |
| BedroomsAboveGround | 2 |
| BedroomsTotal | 2 |
| Age | 31 To 50 Years |
| Amenities | Exercise Centre, Party Room, Visitor Parking |
| CoolingType | Central Air Conditioning |
| ExteriorFinish | Brick |
| FlooringType | Laminate, Ceramic |
| HalfBathTotal | 1 |
| HeatingFuel | Natural Gas |
| HeatingType | Forced Air |
| SizeInterior | 900 - 999 Sqft |
| Type | Apartment |
Parking
| Underground | |
| Garage |
Land
| Acreage | No |
| LandAmenities | Public Transit, Schools, Place Of Worship |
Rooms
| Level | Type | Length | Width | Dimensions |
|---|---|---|---|---|
| Flat | Dining Room | 8.43 m | 3.36 m | 8.43 m x 3.36 m |
| Flat | Living Room | 8.43 m | 3.36 m | 8.43 m x 3.36 m |
| Flat | Kitchen | 4.56 m | 3.36 m | 4.56 m x 3.36 m |
| Flat | Primary Bedroom | 4.59 m | 3.36 m | 4.59 m x 3.36 m |
| Flat | Bedroom 2 | 3.76 m | 2.87 m | 3.76 m x 2.87 m |
Interested?
Contact us for more information





































