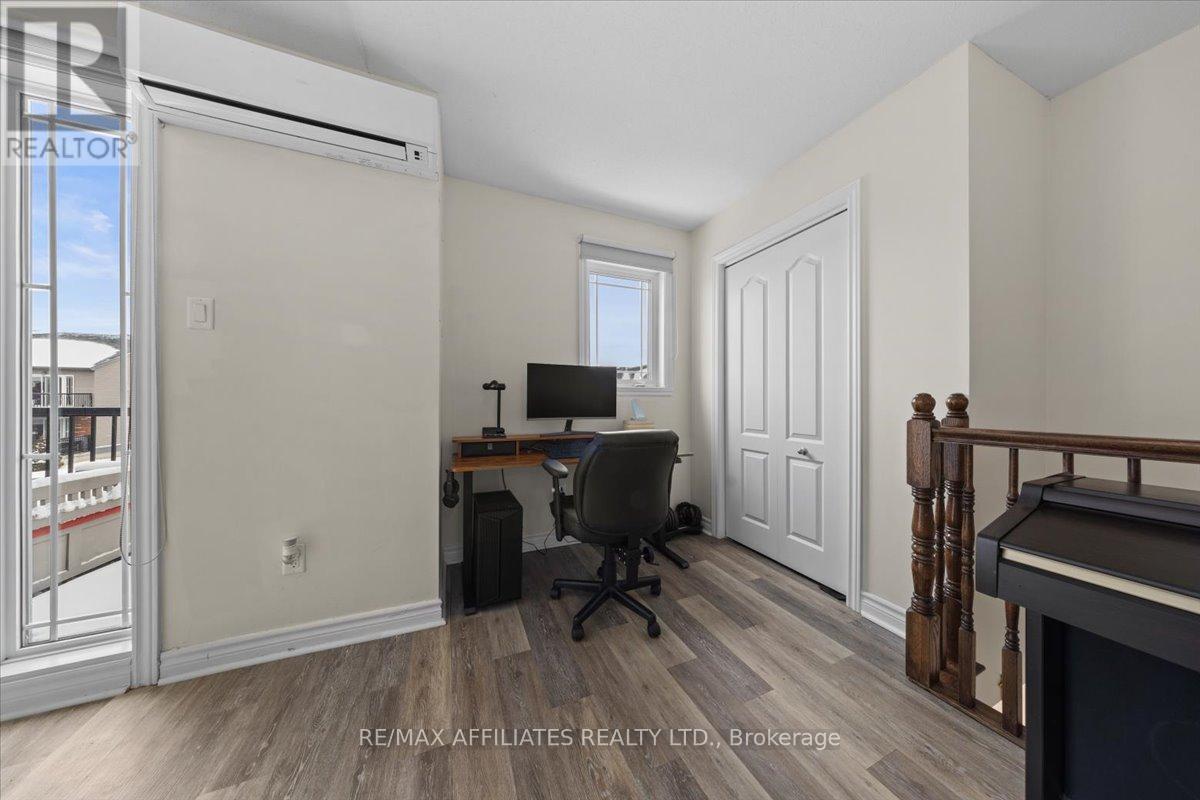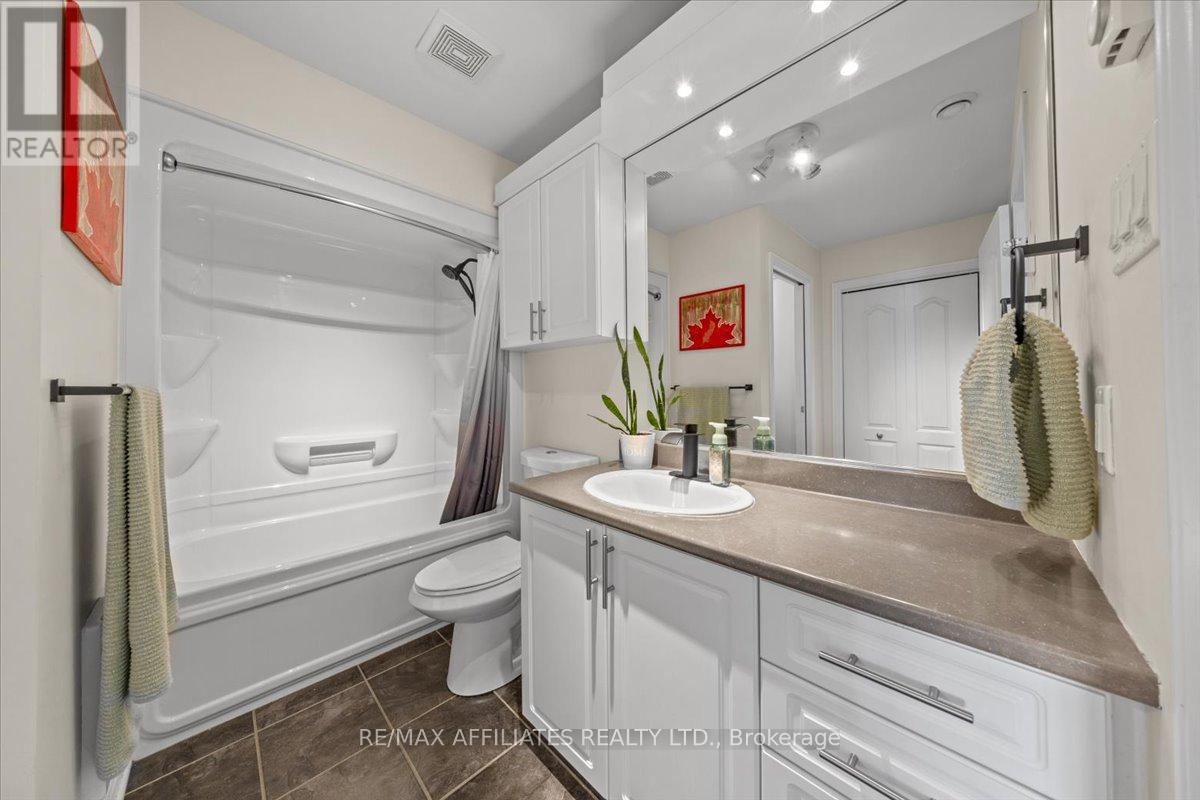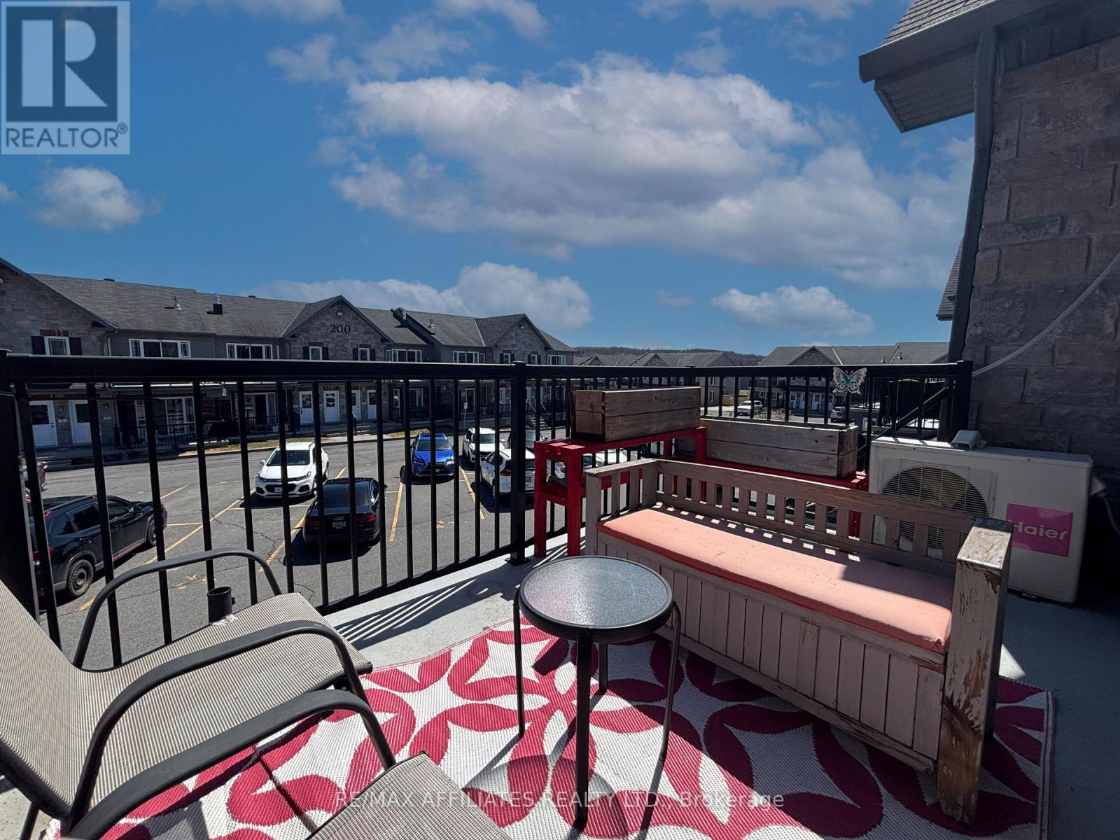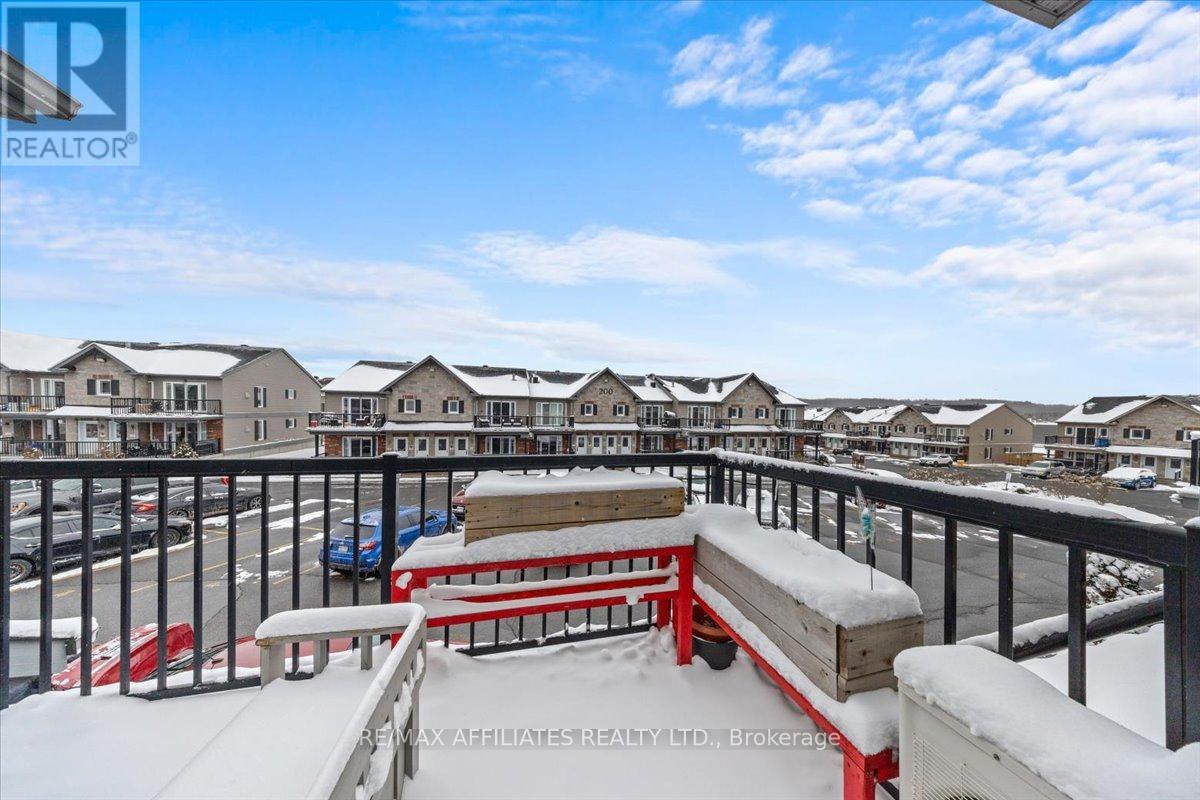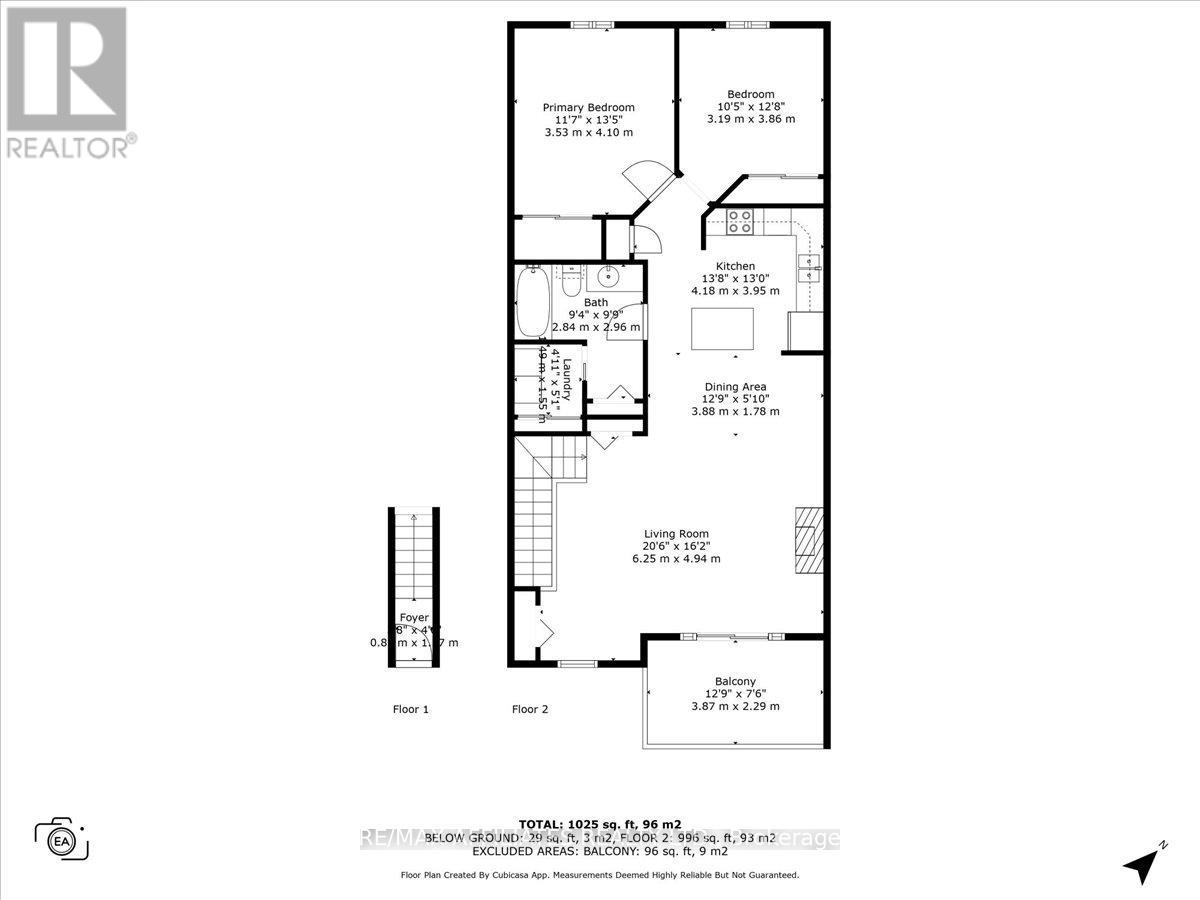416-218-8800
admin@hlfrontier.com
407 - 201 Eliot Street Clarence-Rockland, Ontario K4K 0G4
2 Bedroom
1 Bathroom
1000 - 1199 sqft
Fireplace
Wall Unit
Baseboard Heaters
$359,900Maintenance, Parking
$345 Monthly
Maintenance, Parking
$345 MonthlyModern & Chic, this upper level condo has alot to offer. Open concept design, Dining room & Living room with cathedral ceilings and gas fireplace, kitchen offers ceramic tile, a center island with a 2 stool breakfast bar, stainless steel appliances, double sinks & white shaker cabinets with lots of cupboard space. 2 good sized bedrooms with mirrored closet doors, a 4 piece bathroom with beautiful cabinetry and in-suite laundry. Patio doors to Balcony. Concrete slabs & blocks between units for superior sound and fire proofing. 24 hour irrevocable on Offers (id:49269)
Property Details
| MLS® Number | X12074666 |
| Property Type | Single Family |
| Community Name | 606 - Town of Rockland |
| AmenitiesNearBy | Public Transit, Schools |
| CommunityFeatures | Pet Restrictions |
| Features | Balcony, In Suite Laundry |
| ParkingSpaceTotal | 1 |
Building
| BathroomTotal | 1 |
| BedroomsAboveGround | 2 |
| BedroomsTotal | 2 |
| Amenities | Visitor Parking, Fireplace(s) |
| Appliances | Dishwasher, Dryer, Stove, Washer, Window Coverings, Refrigerator |
| CoolingType | Wall Unit |
| ExteriorFinish | Brick Facing, Vinyl Siding |
| FireplacePresent | Yes |
| FireplaceTotal | 1 |
| FoundationType | Poured Concrete |
| HeatingFuel | Electric |
| HeatingType | Baseboard Heaters |
| SizeInterior | 1000 - 1199 Sqft |
| Type | Apartment |
Parking
| No Garage |
Land
| Acreage | No |
| LandAmenities | Public Transit, Schools |
Rooms
| Level | Type | Length | Width | Dimensions |
|---|---|---|---|---|
| Main Level | Living Room | 6.25 m | 4.94 m | 6.25 m x 4.94 m |
| Main Level | Kitchen | 4.18 m | 3.95 m | 4.18 m x 3.95 m |
| Main Level | Dining Room | 3.88 m | 1.78 m | 3.88 m x 1.78 m |
| Main Level | Primary Bedroom | 3.53 m | 4.1 m | 3.53 m x 4.1 m |
| Main Level | Bedroom | 3.19 m | 3.86 m | 3.19 m x 3.86 m |
Interested?
Contact us for more information






