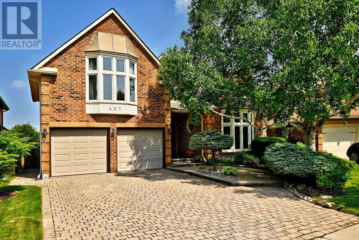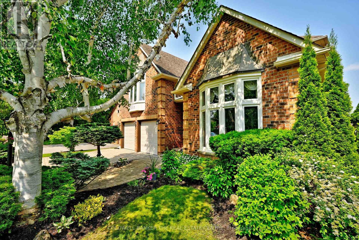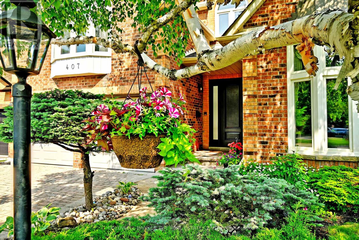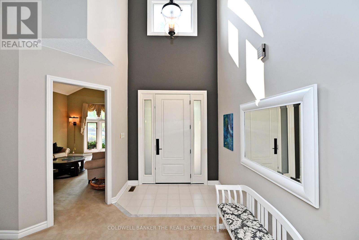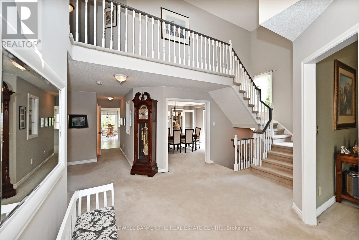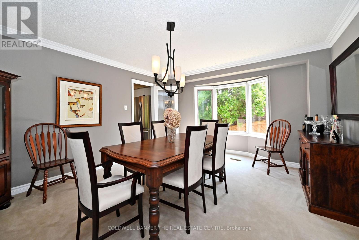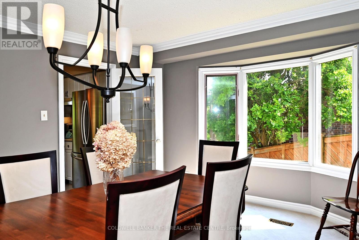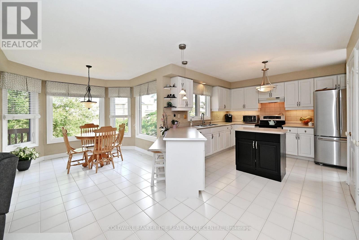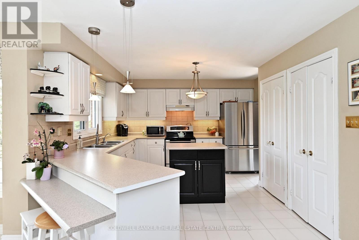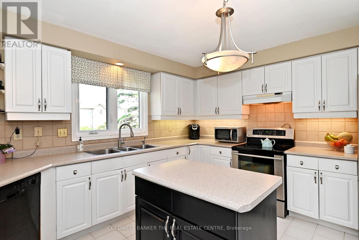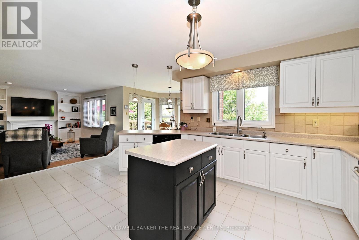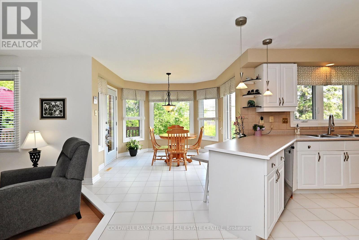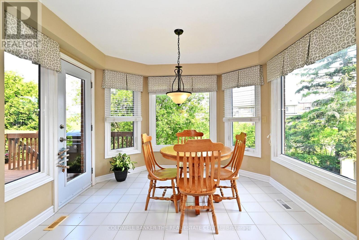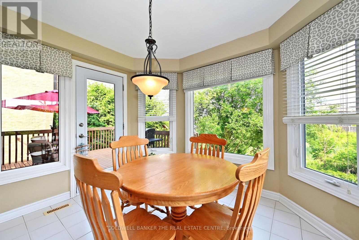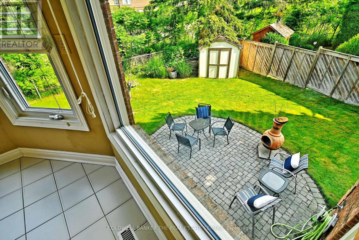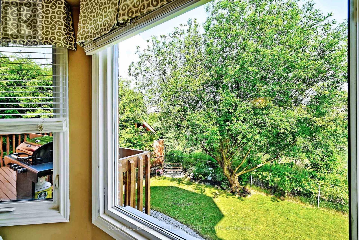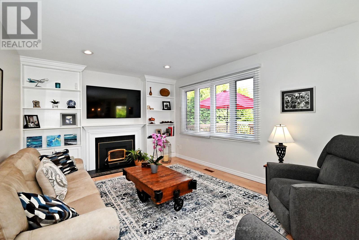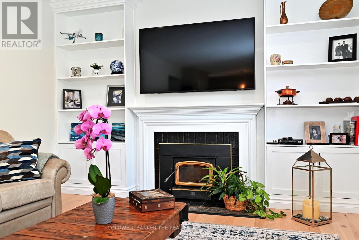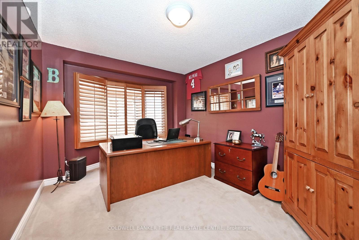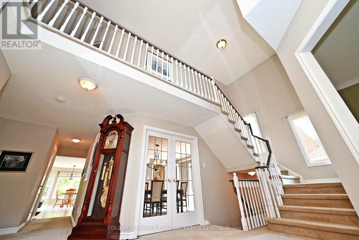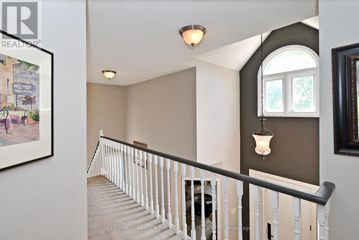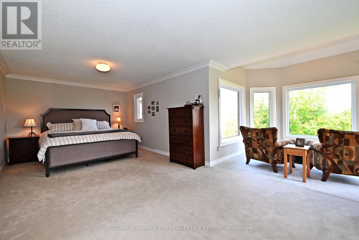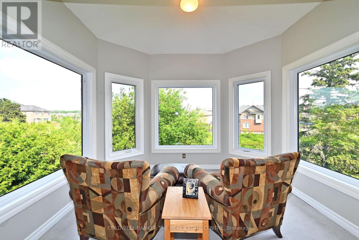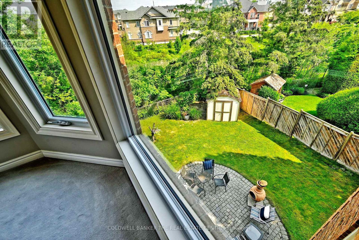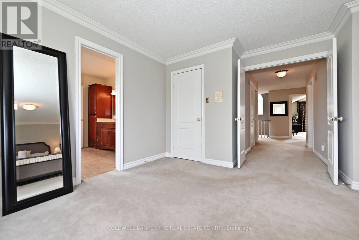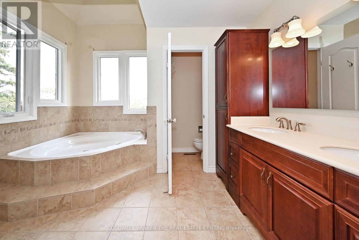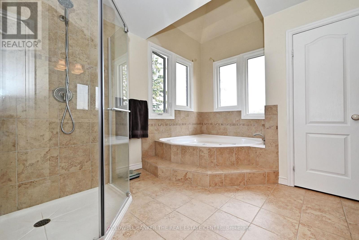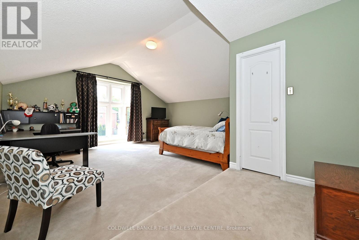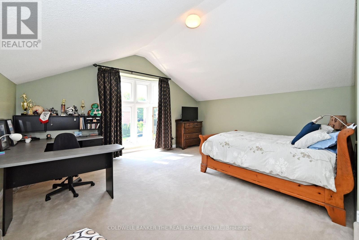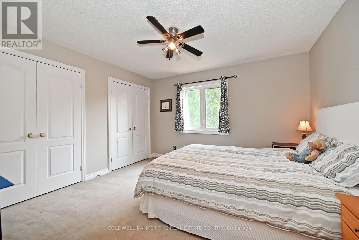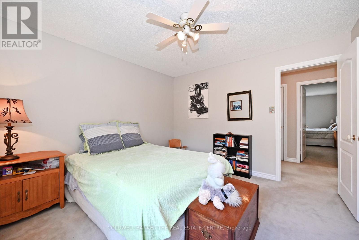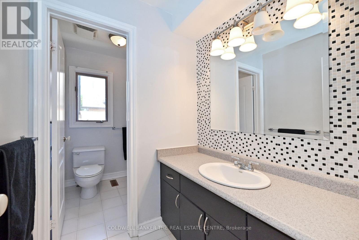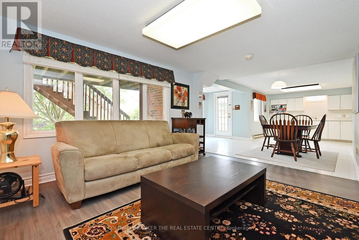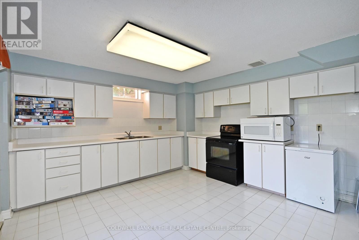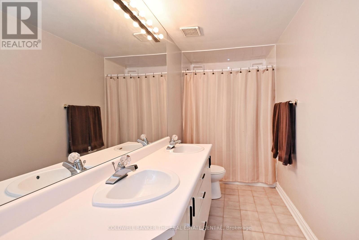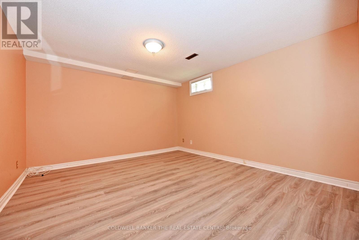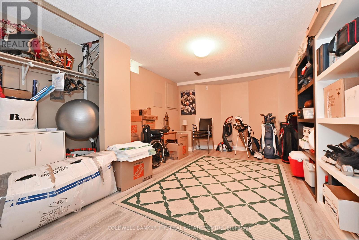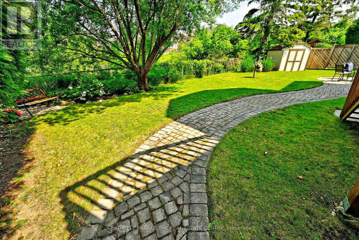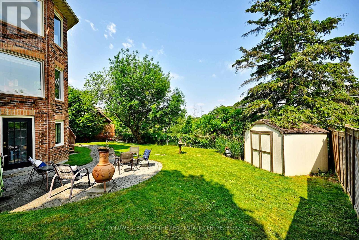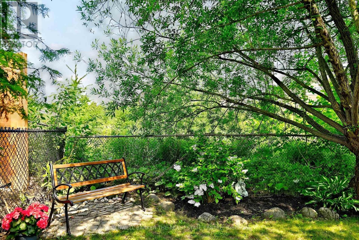6 Bedroom
4 Bathroom
3500 - 5000 sqft
Fireplace
Central Air Conditioning
Forced Air
Landscaped
$1,699,900
Welcome to one of the most desirable streets in the prestigious Glenway subdivision , where this stunning home offer you over 3500 sq ft of grand living space plus one of the largest and most impressive walk out basements in the area.- perfect for extended family or in-laws. . The main floor offers you all the must haves and is enhanced by the abundance of windows allowing natural light through out. Step into the elegant living room with vaulted ceiling. The heart of the home is the open concept family sized kitchen and family room-, ideal for entertaining or everyday comfort. The formal dining room, enhanced by a charming bay window, offers both warmth and character for special gatherings. Working from home ? You will appreciate the convenience and privacy of a dedicated main floor office. Upstairs the spacious layout continues with four generous sized bedrooms. spacious bedrooms. .The primary bedroom is a true retreat, featuring a luxurious 5 pce ensuite bath and a serene sitting area, framed by picturesque windows - perfect for unwinding with a view. One of the secondary bedrooms stands out with its vaulted ceiling- making it a great option as a playroom ,or a second office. The fully finished walk out basement is a standout feature, designed with comfort and space in mind. It includes a bright and airy living area, eat in kitchen, five pce bath and two bedrooms.While not currently retrofit, this space is ideal for multigenerational living. The large windows and walk out to the backyard create and open and above ground feel thats rarely found in basement living .Step outside to a private backyard oasis, , where the large deck-overloooks the pond behind. - such tranquility. The interlock driveway and walk ways add to the elegance of this property.Located close to all you and your family will need. (id:49269)
Property Details
|
MLS® Number
|
N12217629 |
|
Property Type
|
Single Family |
|
Community Name
|
Glenway Estates |
|
Features
|
Backs On Greenbelt, In-law Suite |
|
ParkingSpaceTotal
|
6 |
|
Structure
|
Deck, Shed |
Building
|
BathroomTotal
|
4 |
|
BedroomsAboveGround
|
4 |
|
BedroomsBelowGround
|
2 |
|
BedroomsTotal
|
6 |
|
Amenities
|
Fireplace(s) |
|
Appliances
|
Dishwasher, Dryer, Garage Door Opener, Stove, Washer, Window Coverings, Refrigerator |
|
BasementDevelopment
|
Finished |
|
BasementFeatures
|
Separate Entrance, Walk Out |
|
BasementType
|
N/a (finished) |
|
ConstructionStyleAttachment
|
Detached |
|
CoolingType
|
Central Air Conditioning |
|
ExteriorFinish
|
Brick |
|
FireplacePresent
|
Yes |
|
FlooringType
|
Carpeted, Laminate, Ceramic, Hardwood |
|
FoundationType
|
Poured Concrete |
|
HalfBathTotal
|
1 |
|
HeatingFuel
|
Natural Gas |
|
HeatingType
|
Forced Air |
|
StoriesTotal
|
2 |
|
SizeInterior
|
3500 - 5000 Sqft |
|
Type
|
House |
|
UtilityWater
|
Municipal Water |
Parking
Land
|
Acreage
|
No |
|
FenceType
|
Fenced Yard |
|
LandscapeFeatures
|
Landscaped |
|
Sewer
|
Sanitary Sewer |
|
SizeDepth
|
124 Ft ,9 In |
|
SizeFrontage
|
43 Ft ,7 In |
|
SizeIrregular
|
43.6 X 124.8 Ft |
|
SizeTotalText
|
43.6 X 124.8 Ft |
|
SurfaceWater
|
Lake/pond |
Rooms
| Level |
Type |
Length |
Width |
Dimensions |
|
Second Level |
Bedroom 4 |
3.87 m |
3.94 m |
3.87 m x 3.94 m |
|
Second Level |
Primary Bedroom |
6.88 m |
3.47 m |
6.88 m x 3.47 m |
|
Second Level |
Sitting Room |
2.85 m |
3.35 m |
2.85 m x 3.35 m |
|
Second Level |
Bedroom 2 |
5.48 m |
6.16 m |
5.48 m x 6.16 m |
|
Second Level |
Bedroom 3 |
3.57 m |
3.94 m |
3.57 m x 3.94 m |
|
Basement |
Living Room |
7.84 m |
4 m |
7.84 m x 4 m |
|
Basement |
Kitchen |
3.64 m |
3.5 m |
3.64 m x 3.5 m |
|
Basement |
Eating Area |
2.73 m |
3.3 m |
2.73 m x 3.3 m |
|
Basement |
Bedroom |
4 m |
3.67 m |
4 m x 3.67 m |
|
Basement |
Bedroom |
4.9 m |
3.51 m |
4.9 m x 3.51 m |
|
Main Level |
Living Room |
5.28 m |
3.94 m |
5.28 m x 3.94 m |
|
Main Level |
Dining Room |
4.59 m |
4.04 m |
4.59 m x 4.04 m |
|
Main Level |
Kitchen |
4.59 m |
3.44 m |
4.59 m x 3.44 m |
|
Main Level |
Eating Area |
3.75 m |
3.32 m |
3.75 m x 3.32 m |
|
Main Level |
Family Room |
5.12 m |
3.81 m |
5.12 m x 3.81 m |
|
Main Level |
Office |
4.32 m |
3.04 m |
4.32 m x 3.04 m |
https://www.realtor.ca/real-estate/28462191/407-fairway-gardens-newmarket-glenway-estates-glenway-estates

