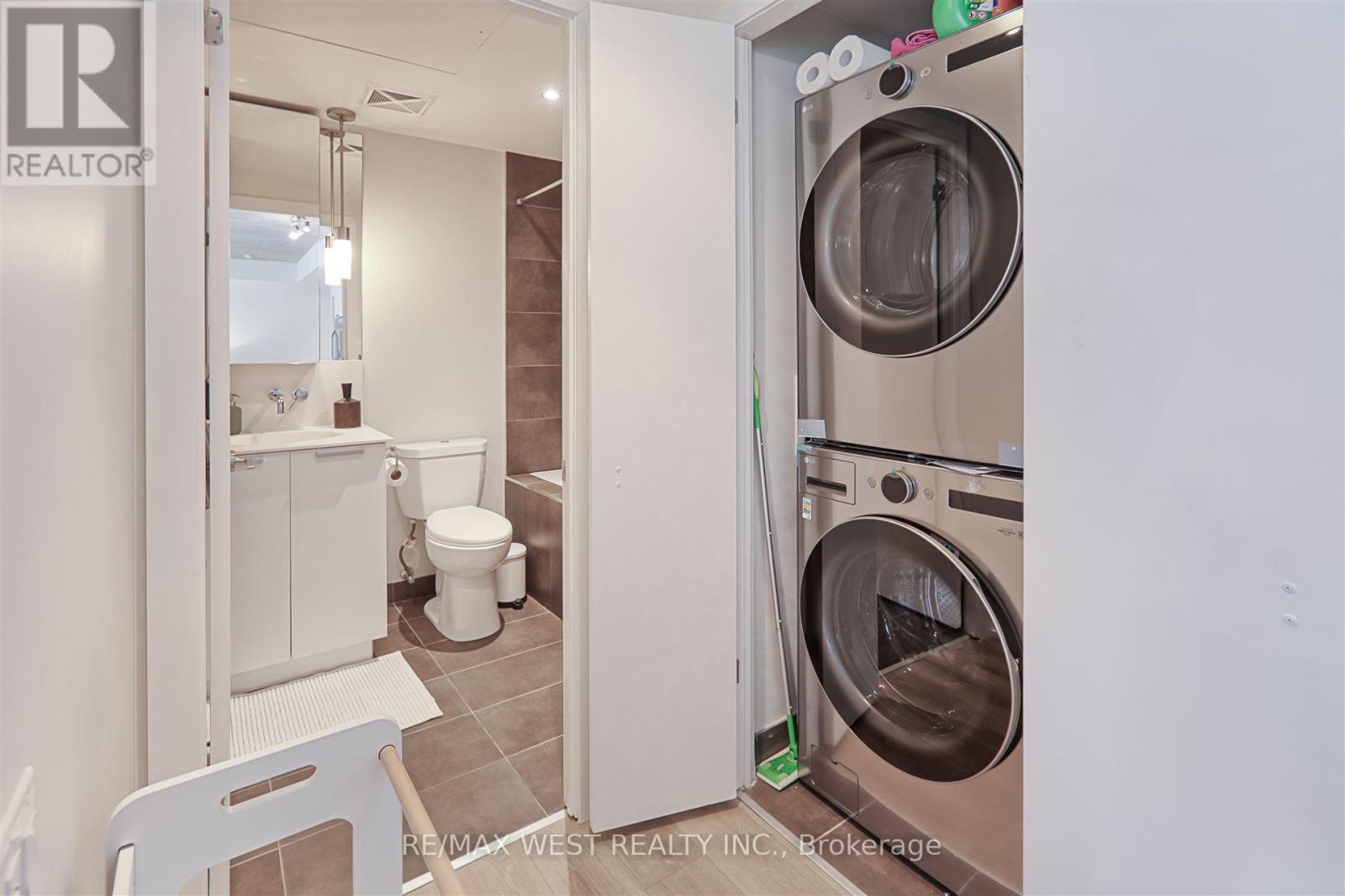416-218-8800
admin@hlfrontier.com
409 - 650 King Street W Toronto (Waterfront Communities), Ontario M5V 1M7
2 Bedroom
2 Bathroom
900 - 999 sqft
Loft
Central Air Conditioning
Forced Air
$1,175,000Maintenance, Heat, Water, Common Area Maintenance, Insurance, Parking
$729.92 Monthly
Maintenance, Heat, Water, Common Area Maintenance, Insurance, Parking
$729.92 MonthlyWelcome To Stylish Urban Living In This Spacious Split-Style Open Concept 2 Bdrm 2 Bath, 986 Square Foot Loft. Features New Vinyl Floors (2024), Kitchen With Granite Counters, Centre Island, Pantry. New Washer/Dryer (2024), Master Has Ensuite, W/I Closet, Blackout Blinds (In Both Bedrooms). Floor To Ceiling Windows Throughout with New (2022) Blinds. Enjoy BBQing On Spacious Balcony. Enjoy Direct Access To King Streetcar, Restaurants, Cafes, Parks & More. Move-In & Enjoy! Boutique Building, Freshly Painted (2024), 24hr Concierge, Inner Courtyard, Bike Storage. (id:49269)
Property Details
| MLS® Number | C11981286 |
| Property Type | Single Family |
| Community Name | Waterfront Communities C1 |
| AmenitiesNearBy | Hospital, Park, Public Transit |
| CommunityFeatures | Pet Restrictions |
| Features | Balcony |
| ParkingSpaceTotal | 1 |
Building
| BathroomTotal | 2 |
| BedroomsAboveGround | 2 |
| BedroomsTotal | 2 |
| Amenities | Security/concierge, Exercise Centre, Party Room |
| Appliances | Dryer, Microwave, Range, Washer |
| ArchitecturalStyle | Loft |
| CoolingType | Central Air Conditioning |
| ExteriorFinish | Brick |
| FlooringType | Vinyl |
| HeatingFuel | Natural Gas |
| HeatingType | Forced Air |
| SizeInterior | 900 - 999 Sqft |
| Type | Apartment |
Parking
| Underground | |
| Garage |
Land
| Acreage | No |
| LandAmenities | Hospital, Park, Public Transit |
Rooms
| Level | Type | Length | Width | Dimensions |
|---|---|---|---|---|
| Main Level | Living Room | 8.41 m | 7.13 m | 8.41 m x 7.13 m |
| Main Level | Dining Room | 8.41 m | 7.13 m | 8.41 m x 7.13 m |
| Main Level | Kitchen | 8.41 m | 7.13 m | 8.41 m x 7.13 m |
| Main Level | Primary Bedroom | 3.93 m | 3.62 m | 3.93 m x 3.62 m |
| Main Level | Bedroom 2 | 3.47 m | 3.35 m | 3.47 m x 3.35 m |
| Main Level | Other | 7.31 m | 2.13 m | 7.31 m x 2.13 m |
Interested?
Contact us for more information




























