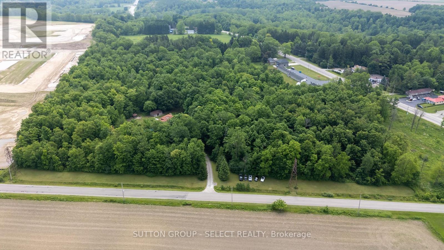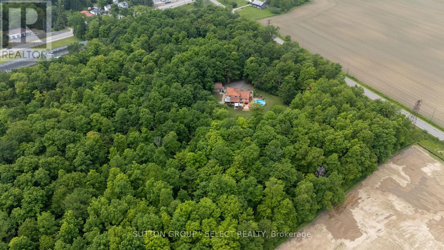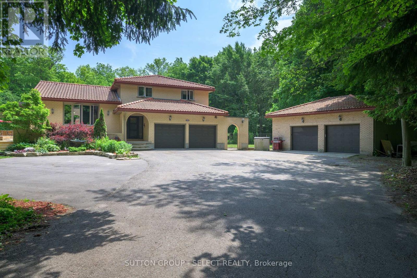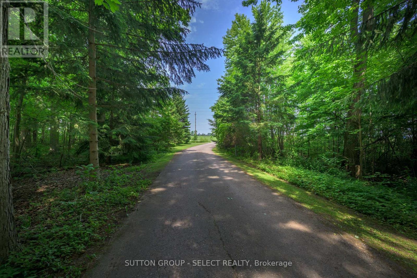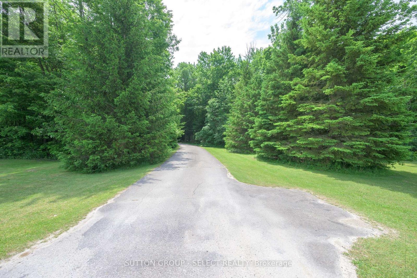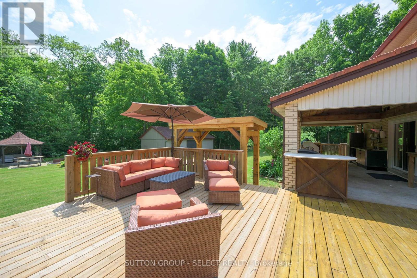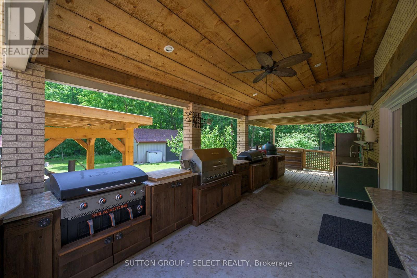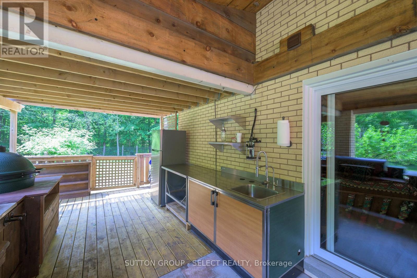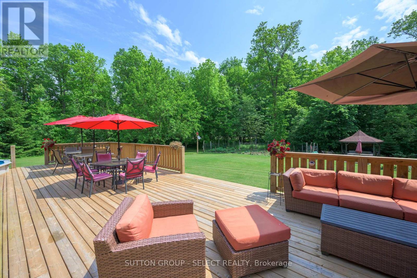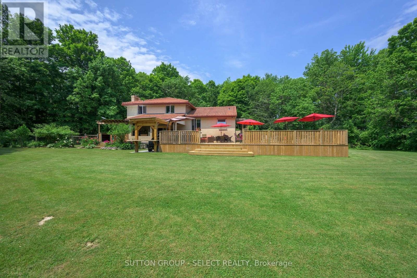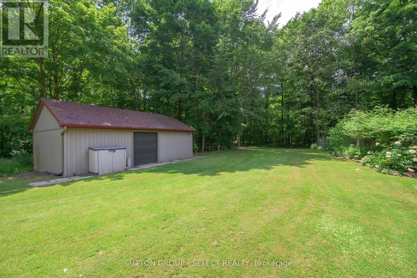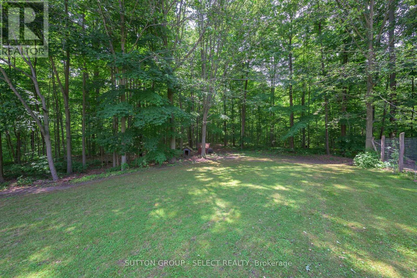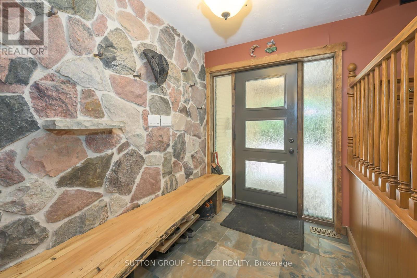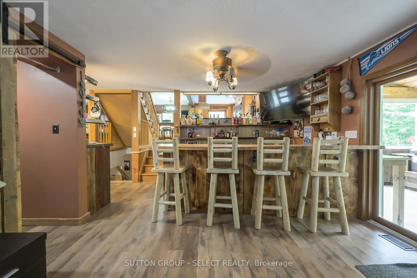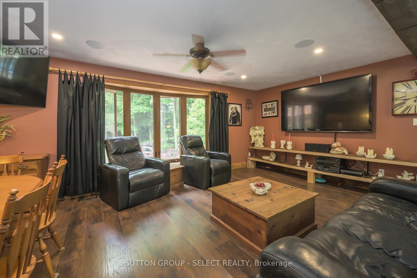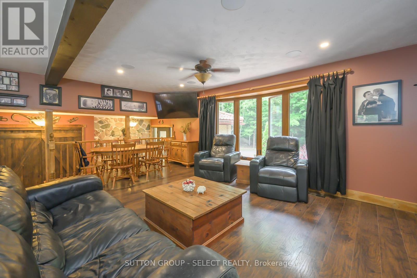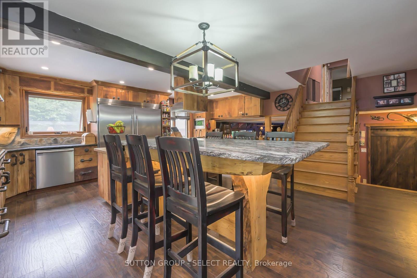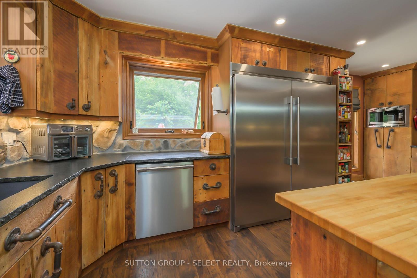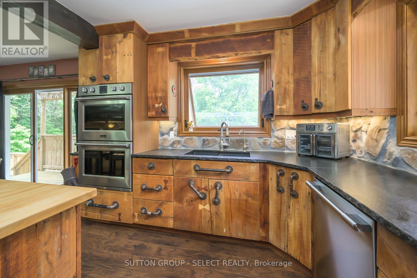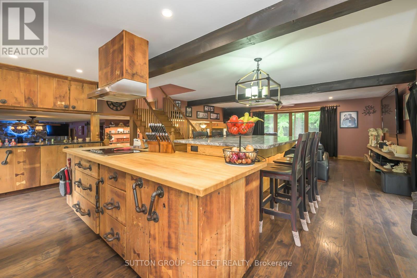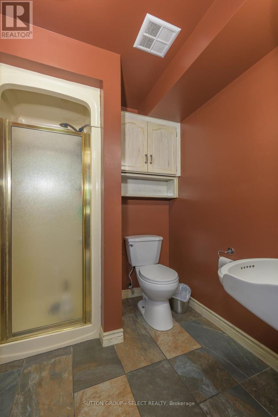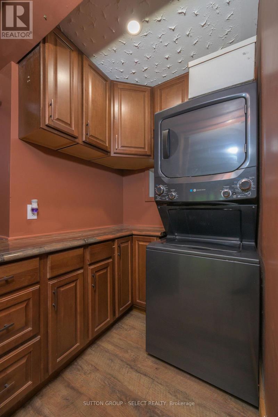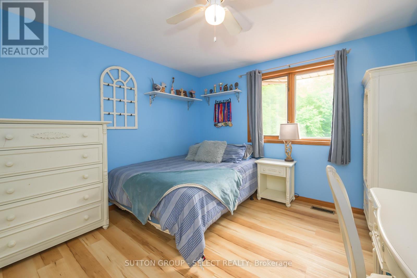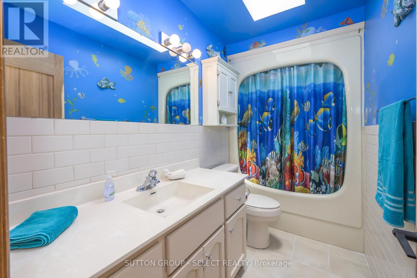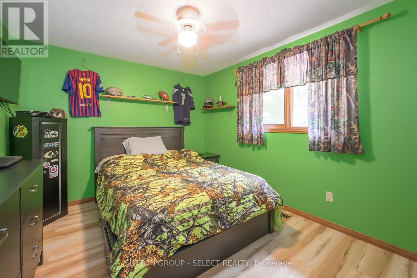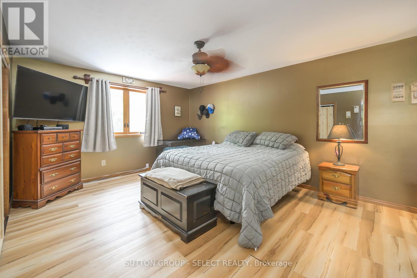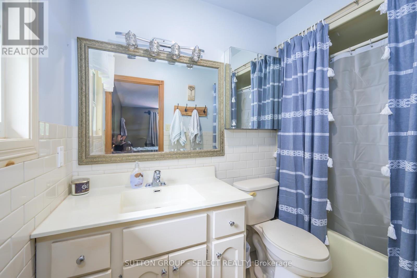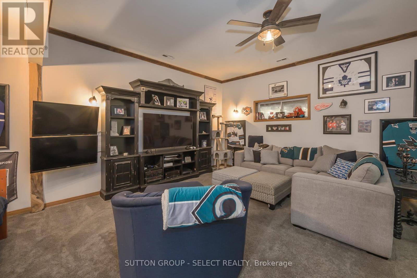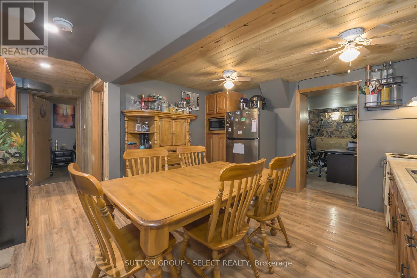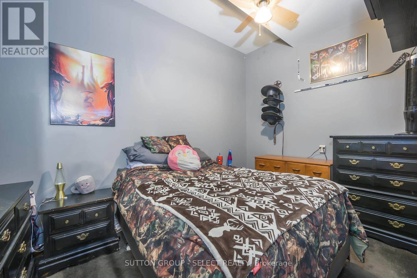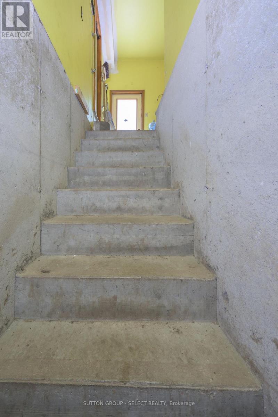5 Bedroom
4 Bathroom
2000 - 2500 sqft
Fireplace
Above Ground Pool
Central Air Conditioning
Forced Air
$1,685,000
Welcome to Your Private Oasis Just Minutes from London!This beautifully maintained split-level home, built in 1988, sits on nearly three acres of private, treed, and landscaped grounds the perfect blend of serenity and convenience, just minutes outside of London.Step inside to discover an open-concept main floor featuring a renovated kitchen footprint, ideal for entertaining and everyday living. The spacious family room boasts a cozy fireplace and built-in bar, creating the perfect spot to relax or host guests.This versatile home offers 4+1 bedrooms, including a generous primary bedroom with ensuite, and a total of 4 bathrooms. The lower-level apartment with a separate entrance through the garage is ideal for multi-generational living or rental income.Enjoy summers in style with a large wrap-around deck, above-ground pool, and a fabulous outdoor kitchen an entertainers dream!Extras include updated mechanicals, a 731 sf heated workshop, dog kennel, and 400sf insulated shed everything you need for country living with city convenience.Don't miss this rare opportunity to own a spacious, move-in-ready home with incredible outdoor living and income potential all in a tranquil, park-like setting. (id:49269)
Property Details
|
MLS® Number
|
X12218741 |
|
Property Type
|
Single Family |
|
Community Name
|
St. Thomas |
|
Features
|
Wooded Area, Irregular Lot Size, Lane, In-law Suite |
|
ParkingSpaceTotal
|
10 |
|
PoolFeatures
|
Salt Water Pool |
|
PoolType
|
Above Ground Pool |
|
Structure
|
Deck, Outbuilding, Workshop |
Building
|
BathroomTotal
|
4 |
|
BedroomsAboveGround
|
4 |
|
BedroomsBelowGround
|
1 |
|
BedroomsTotal
|
5 |
|
Age
|
31 To 50 Years |
|
Amenities
|
Canopy, Fireplace(s) |
|
Appliances
|
Dishwasher, Freezer, Stove, Refrigerator |
|
BasementDevelopment
|
Finished |
|
BasementFeatures
|
Separate Entrance |
|
BasementType
|
N/a (finished) |
|
ConstructionStyleAttachment
|
Detached |
|
ConstructionStyleSplitLevel
|
Sidesplit |
|
CoolingType
|
Central Air Conditioning |
|
ExteriorFinish
|
Brick |
|
FireplacePresent
|
Yes |
|
FireplaceType
|
Insert |
|
FoundationType
|
Poured Concrete |
|
HeatingFuel
|
Propane |
|
HeatingType
|
Forced Air |
|
SizeInterior
|
2000 - 2500 Sqft |
|
Type
|
House |
|
UtilityWater
|
Drilled Well |
Parking
Land
|
Acreage
|
No |
|
Sewer
|
Septic System |
|
SizeDepth
|
82 M |
|
SizeFrontage
|
102 M |
|
SizeIrregular
|
102 X 82 M ; 102.327m X 103.614m X 92.277x 82.296m |
|
SizeTotalText
|
102 X 82 M ; 102.327m X 103.614m X 92.277x 82.296m |
|
ZoningDescription
|
R1-17nh |
Rooms
| Level |
Type |
Length |
Width |
Dimensions |
|
Second Level |
Kitchen |
5.21 m |
6.4 m |
5.21 m x 6.4 m |
|
Second Level |
Living Room |
4.97 m |
6.13 m |
4.97 m x 6.13 m |
|
Third Level |
Primary Bedroom |
5.18 m |
3.91 m |
5.18 m x 3.91 m |
|
Third Level |
Bedroom 2 |
4.01 m |
3.35 m |
4.01 m x 3.35 m |
|
Third Level |
Bedroom 3 |
3.02 m |
3.17 m |
3.02 m x 3.17 m |
|
Third Level |
Bedroom 4 |
3.5 m |
3.17 m |
3.5 m x 3.17 m |
|
Lower Level |
Games Room |
6.3 m |
5.82 m |
6.3 m x 5.82 m |
|
Lower Level |
Exercise Room |
3.63 m |
3.69 m |
3.63 m x 3.69 m |
|
Lower Level |
Living Room |
3.23 m |
5.18 m |
3.23 m x 5.18 m |
|
Lower Level |
Bedroom |
2.74 m |
3.96 m |
2.74 m x 3.96 m |
|
Lower Level |
Kitchen |
5.05 m |
3.14 m |
5.05 m x 3.14 m |
|
Main Level |
Family Room |
7.65 m |
3.96 m |
7.65 m x 3.96 m |
Utilities
|
Cable
|
Installed |
|
Electricity
|
Installed |
https://www.realtor.ca/real-estate/28464369/40979-major-line-st-thomas-st-thomas


