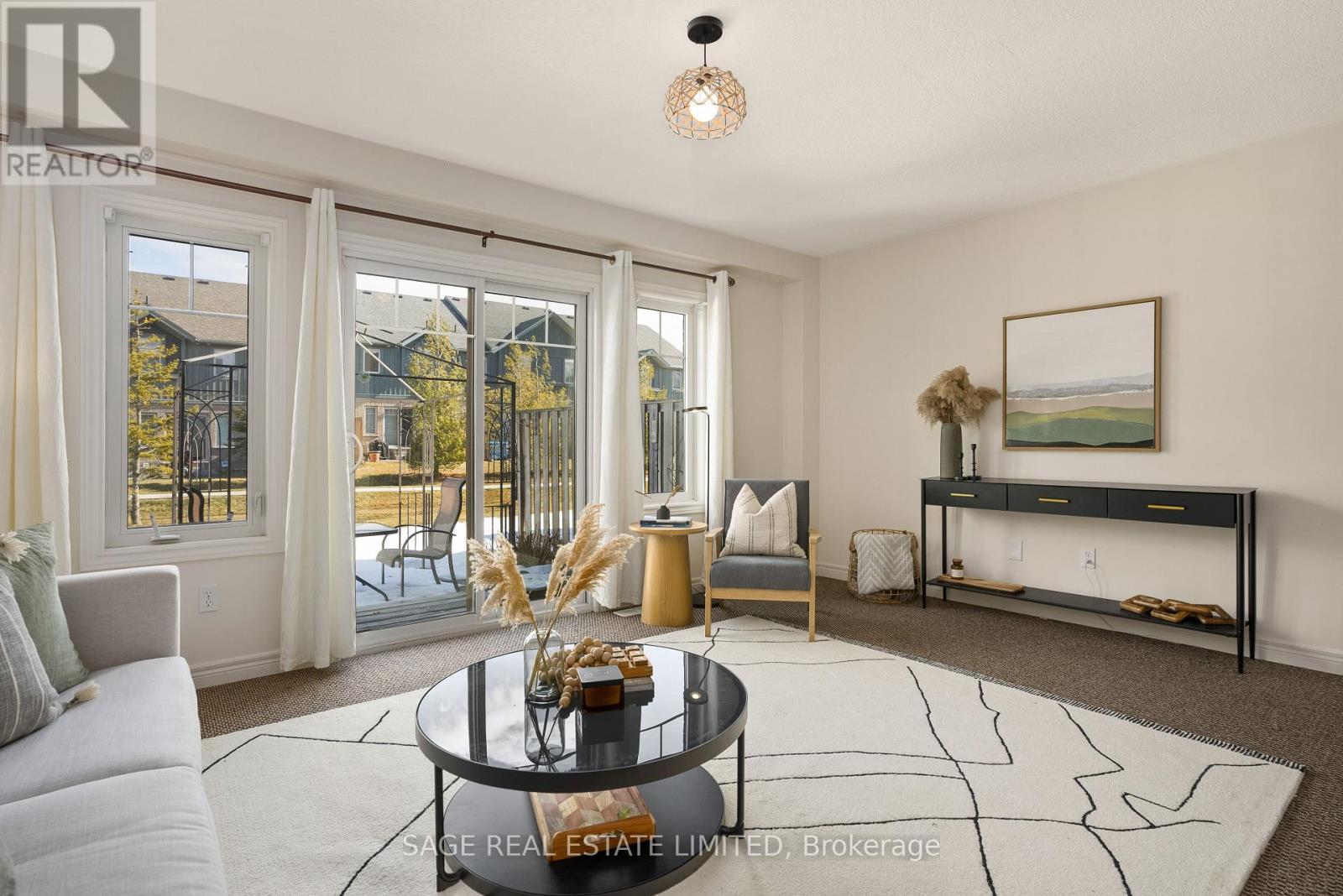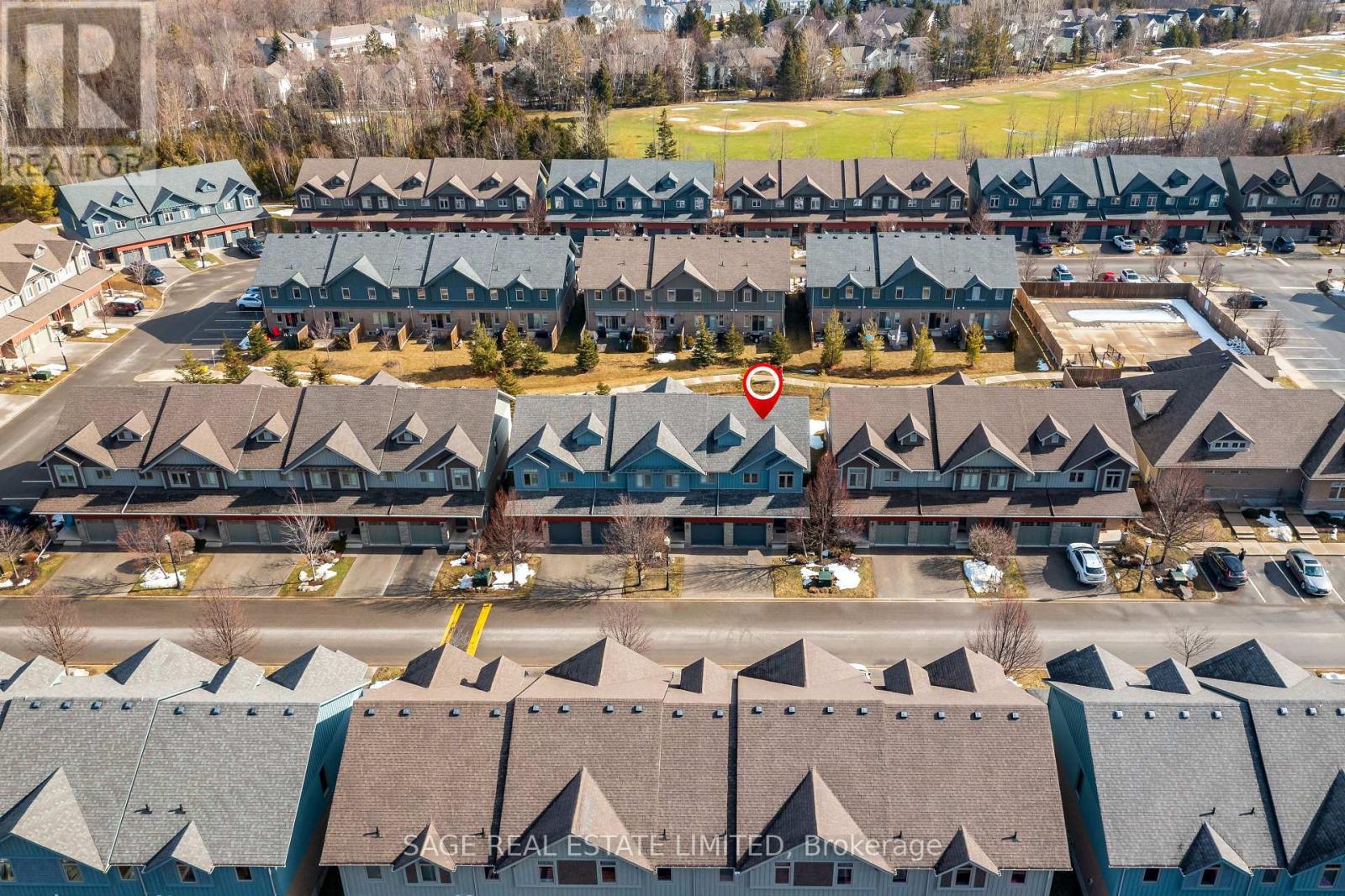41 - 41 Silver Glen Boulevard Collingwood, Ontario L9Y 0G9
$699,900Maintenance, Water, Common Area Maintenance, Insurance, Parking
$327.06 Monthly
Maintenance, Water, Common Area Maintenance, Insurance, Parking
$327.06 MonthlyBeautifully Maintained 3 Bed/3 Bath End-Unit Townhouse Just Minutes From Everything You Need in Collingwood; Ski Hills, Historic Downtown,Waterfront and Hiking Trails. Enjoy The Perks of The Newly Renovated Private Rec Centre For Residents W/ A Stunning Outdoor Pool. Sun drenched Spacious Bedrooms W/ Ample Closet Space. Eat-In Kitchen W/ Open Concept to Living Room & W/O to Stunning Back Terrace!Turn The Partially Finished Basement Into Rec Room or Bedroom! **** EXTRAS **** Stainless Steel: Fridge, Stove, Hoodfan/Microwave, Dishwasher. Washer/Dryer. All ELFs & WindowCoverings (Not Included: Stagers WindowCoverings/Furniture). Large Single Car Garage With Plenty Of Space For Skis/Golf Clubs/Watersport Toys! (id:49269)
Property Details
| MLS® Number | S9309641 |
| Property Type | Single Family |
| Community Name | Collingwood |
| AmenitiesNearBy | Ski Area, Schools, Marina, Beach |
| CommunityFeatures | Pet Restrictions, Community Centre |
| Features | Conservation/green Belt |
| ParkingSpaceTotal | 2 |
| PoolType | Outdoor Pool |
Building
| BathroomTotal | 3 |
| BedroomsAboveGround | 3 |
| BedroomsTotal | 3 |
| Amenities | Visitor Parking, Party Room, Exercise Centre |
| BasementDevelopment | Partially Finished |
| BasementType | N/a (partially Finished) |
| CoolingType | Central Air Conditioning |
| ExteriorFinish | Brick |
| FlooringType | Tile |
| HalfBathTotal | 1 |
| HeatingFuel | Natural Gas |
| HeatingType | Forced Air |
| StoriesTotal | 2 |
| Type | Row / Townhouse |
Parking
| Garage |
Land
| Acreage | No |
| LandAmenities | Ski Area, Schools, Marina, Beach |
Rooms
| Level | Type | Length | Width | Dimensions |
|---|---|---|---|---|
| Second Level | Primary Bedroom | 5.24 m | 3.72 m | 5.24 m x 3.72 m |
| Second Level | Bedroom 2 | 4.57 m | 2.56 m | 4.57 m x 2.56 m |
| Second Level | Bedroom 3 | 3.55 m | 2.62 m | 3.55 m x 2.62 m |
| Second Level | Bathroom | Measurements not available | ||
| Lower Level | Bathroom | Measurements not available | ||
| Lower Level | Laundry Room | 5.3 m | 7.92 m | 5.3 m x 7.92 m |
| Main Level | Living Room | 5.24 m | 4.57 m | 5.24 m x 4.57 m |
| Main Level | Dining Room | 5.24 m | 4.57 m | 5.24 m x 4.57 m |
| Main Level | Kitchen | 4.27 m | 3.72 m | 4.27 m x 3.72 m |
| Main Level | Bathroom | Measurements not available |
https://www.realtor.ca/real-estate/27391396/41-41-silver-glen-boulevard-collingwood-collingwood
Interested?
Contact us for more information








































