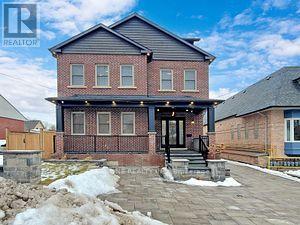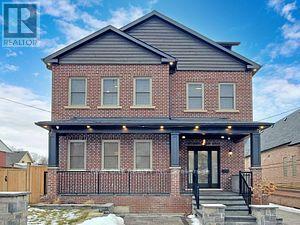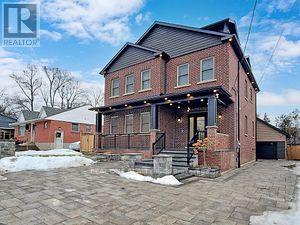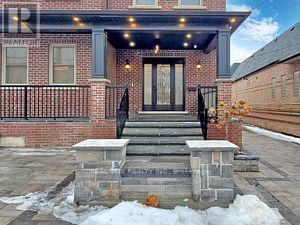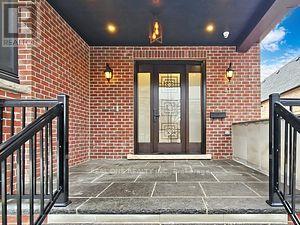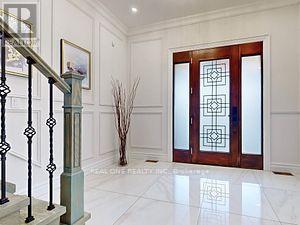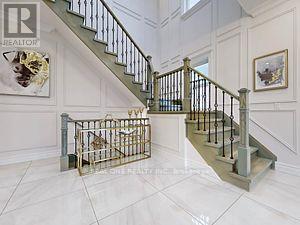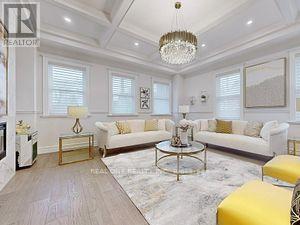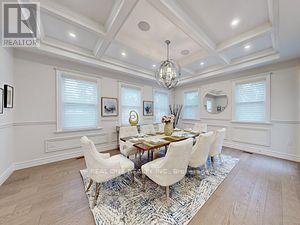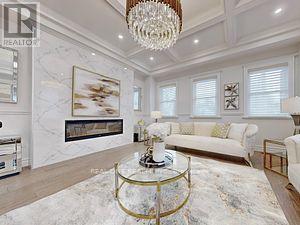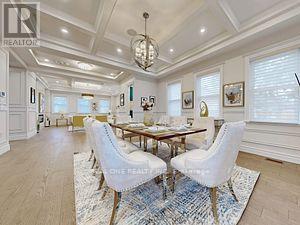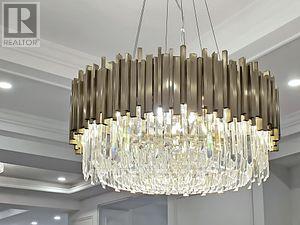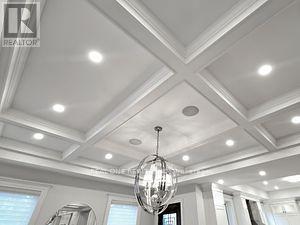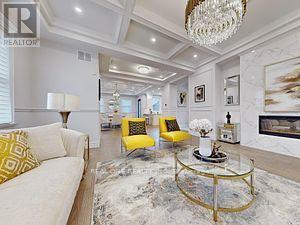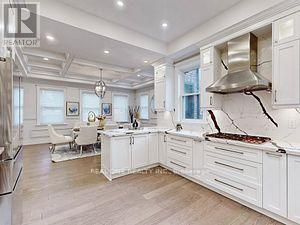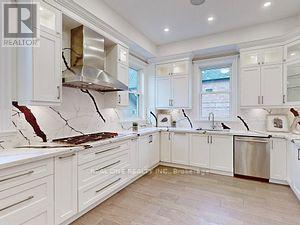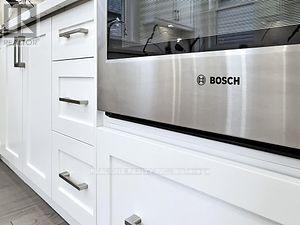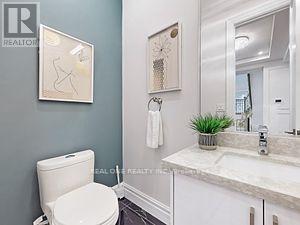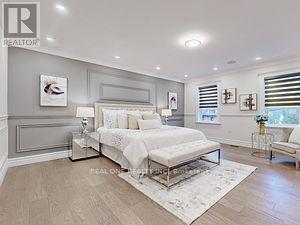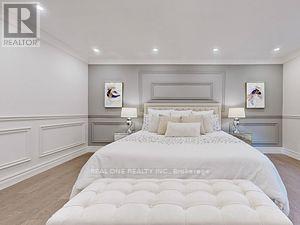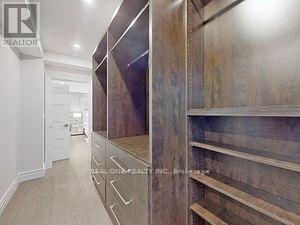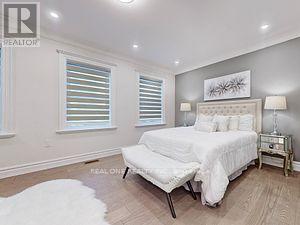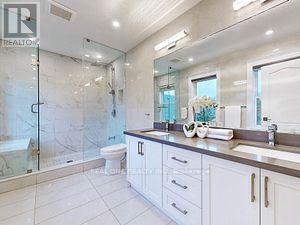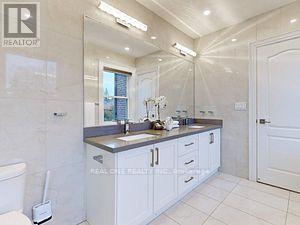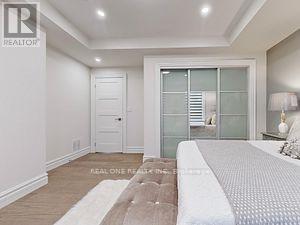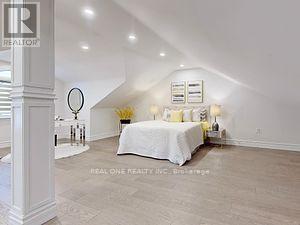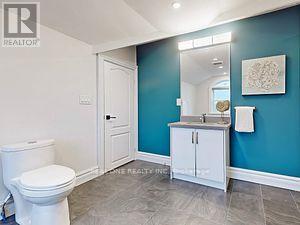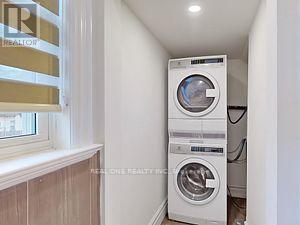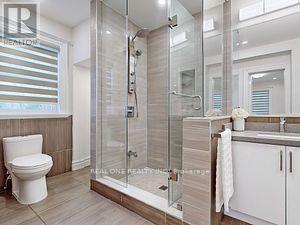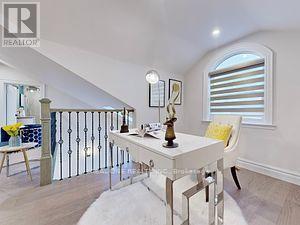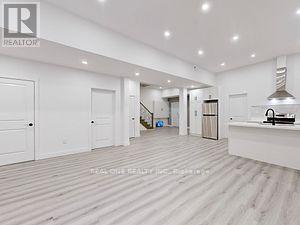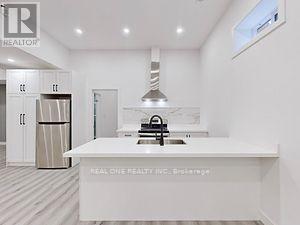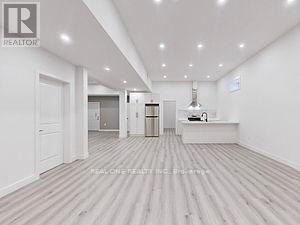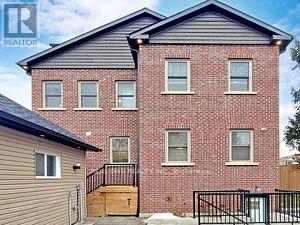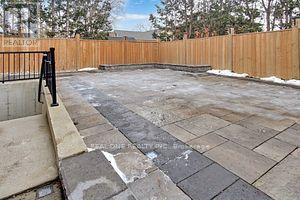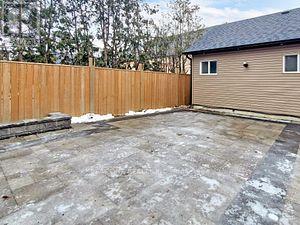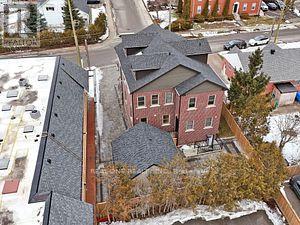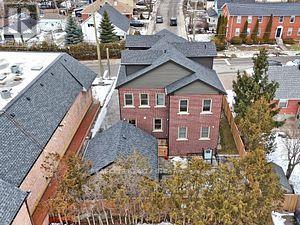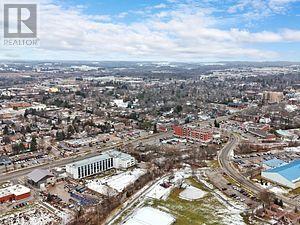5 Bedroom
5 Bathroom
Fireplace
Central Air Conditioning
Forced Air
$2,190,000
Superb Locations! Welcome To This Stunning & New Built Home Situated In The Quiet & Friendly Heart Of the Prestigious Aurora Village. Over 5000+ Sf Living Space Including Professionally Finished Bsmt W/ Sep Entrance. Soaring 10+ Ft Coffered Ceiling On Main Fl. Very Bright & Spacious. Top Quality Hardwood FL Throughout. Modern Designed Kitchen W/ Gourmet Kitchen Island/Granite Counter Top. Excellente Sound Blaster Sys & Monitors. High-End Bosch Appliances. B/I Oven/ Micro. Gas Wolf Range. 2 Large His/Hers Walk-In Closets. 2 Laundry Set on 2nd Fl & Bsmt. Garage W/ Sep Elec Panel & Heat System & Loft Storage Can Convert Into Multi- Purpose Workshop. 6 Cars Parking Spaces. EV Charger. Prof-Landscaped W/ Interlock & Nature Stone Driveways And So Many More Detailing Features! Walk To The School Zone: St. Andrew's College, St. Anne's. Aurora High School. Close To All Amenities! Can't Miss It!! (id:49269)
Property Details
|
MLS® Number
|
N8181592 |
|
Property Type
|
Single Family |
|
Community Name
|
Aurora Village |
|
Amenities Near By
|
Public Transit, Schools |
|
Parking Space Total
|
8 |
Building
|
Bathroom Total
|
5 |
|
Bedrooms Above Ground
|
4 |
|
Bedrooms Below Ground
|
1 |
|
Bedrooms Total
|
5 |
|
Basement Development
|
Finished |
|
Basement Features
|
Separate Entrance, Walk Out |
|
Basement Type
|
N/a (finished) |
|
Construction Style Attachment
|
Detached |
|
Cooling Type
|
Central Air Conditioning |
|
Exterior Finish
|
Brick |
|
Fireplace Present
|
Yes |
|
Heating Fuel
|
Natural Gas |
|
Heating Type
|
Forced Air |
|
Stories Total
|
2 |
|
Type
|
House |
Parking
Land
|
Acreage
|
No |
|
Land Amenities
|
Public Transit, Schools |
|
Size Irregular
|
58 X 90 Ft |
|
Size Total Text
|
58 X 90 Ft |
Rooms
| Level |
Type |
Length |
Width |
Dimensions |
|
Second Level |
Primary Bedroom |
5.6 m |
5.15 m |
5.6 m x 5.15 m |
|
Second Level |
Bedroom 2 |
5.5 m |
4.7 m |
5.5 m x 4.7 m |
|
Second Level |
Bedroom 3 |
4.45 m |
4.3 m |
4.45 m x 4.3 m |
|
Third Level |
Bedroom 4 |
8.55 m |
7.5 m |
8.55 m x 7.5 m |
|
Basement |
Recreational, Games Room |
7.4 m |
6.7 m |
7.4 m x 6.7 m |
|
Basement |
Bedroom |
3.8 m |
3.6 m |
3.8 m x 3.6 m |
|
Basement |
Kitchen |
3.15 m |
2.6 m |
3.15 m x 2.6 m |
|
Main Level |
Foyer |
5.85 m |
3.6 m |
5.85 m x 3.6 m |
|
Main Level |
Living Room |
6.56 m |
5.35 m |
6.56 m x 5.35 m |
|
Main Level |
Dining Room |
5.5 m |
4.95 m |
5.5 m x 4.95 m |
|
Main Level |
Kitchen |
4.95 m |
3.9 m |
4.95 m x 3.9 m |
https://www.realtor.ca/real-estate/26680642/41-centre-st-aurora-aurora-village

