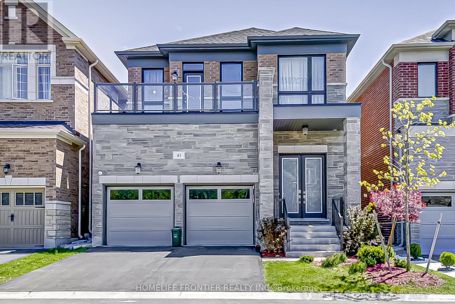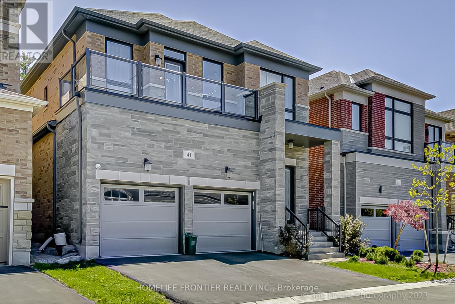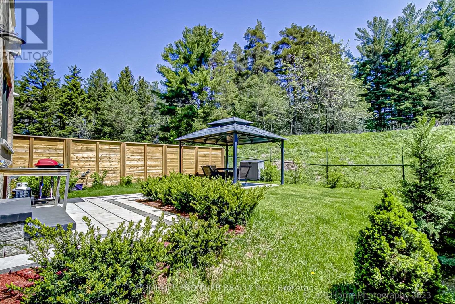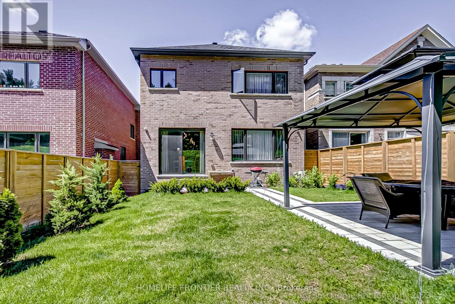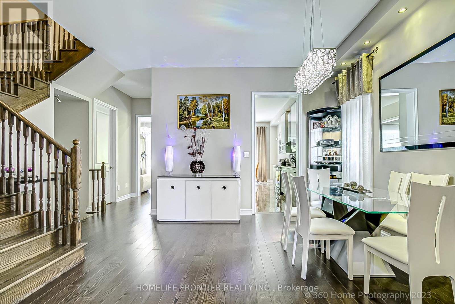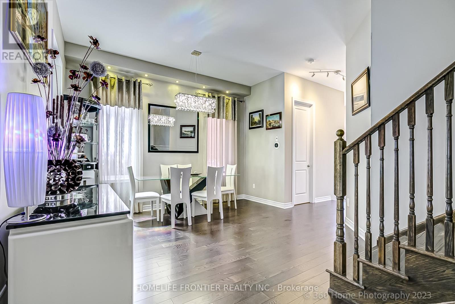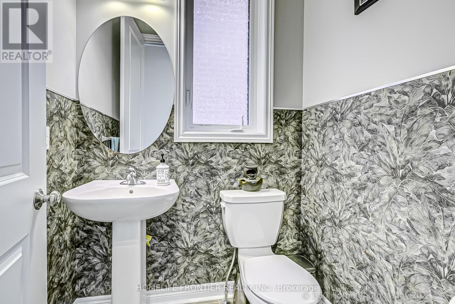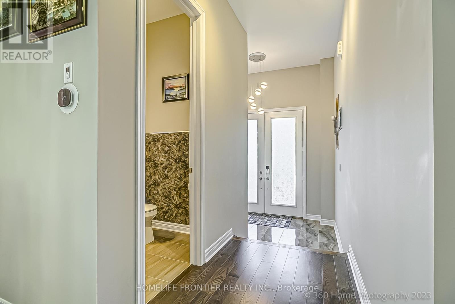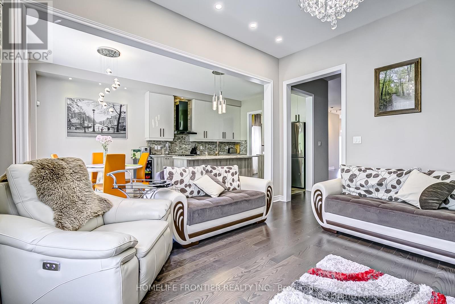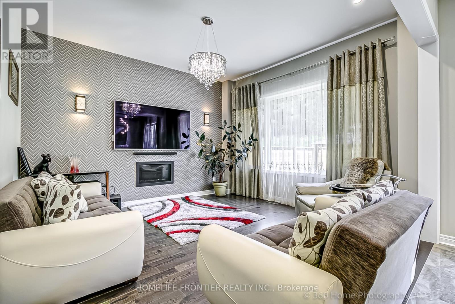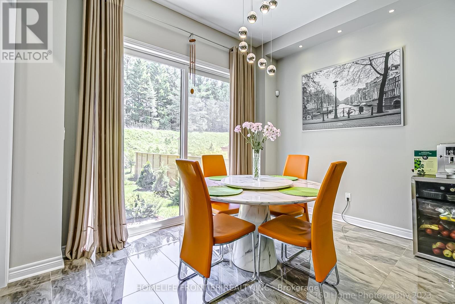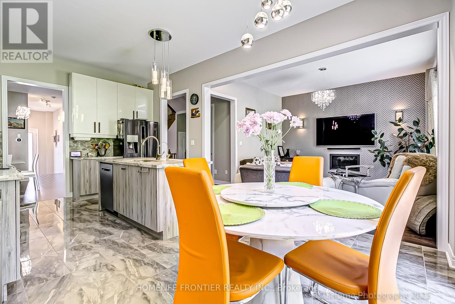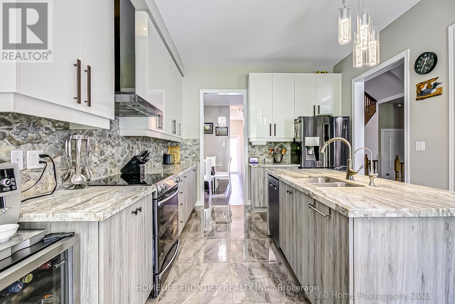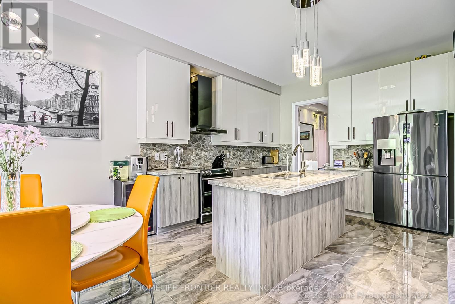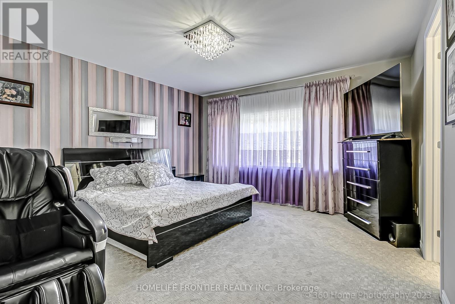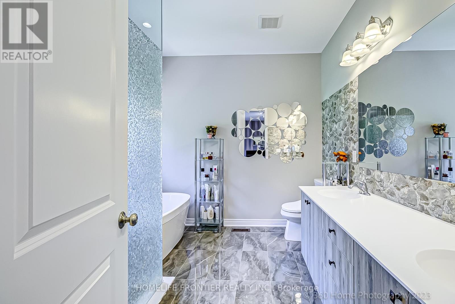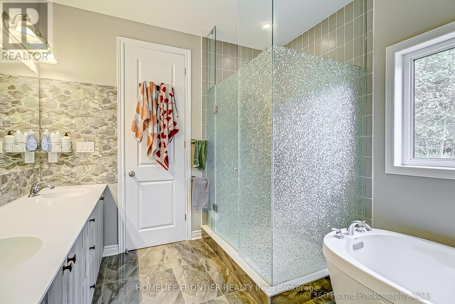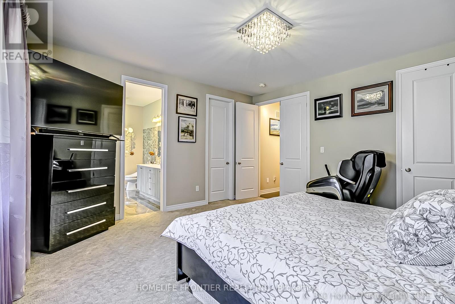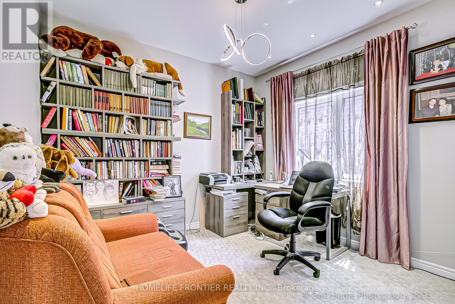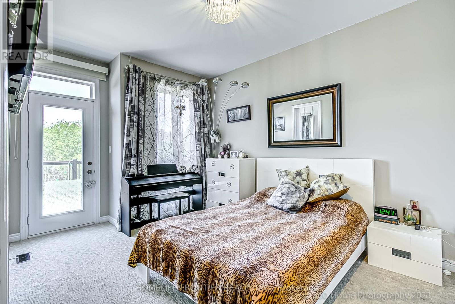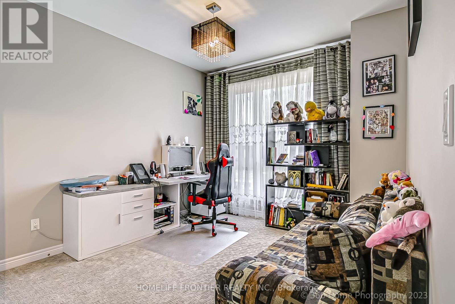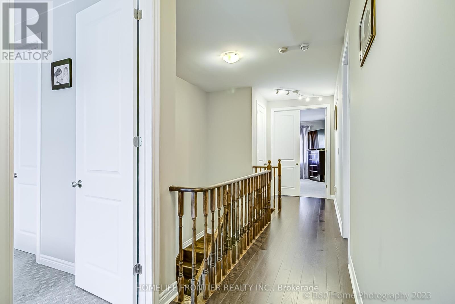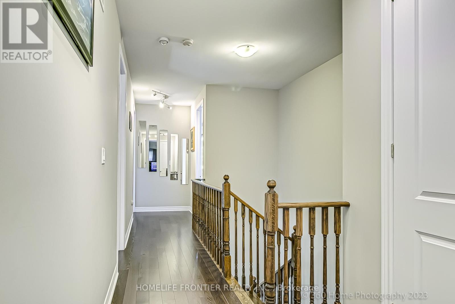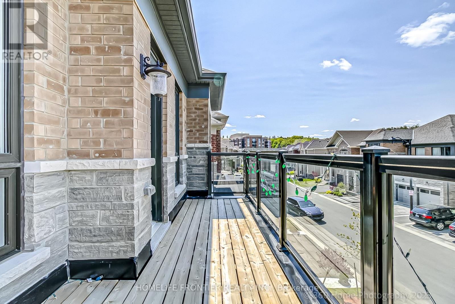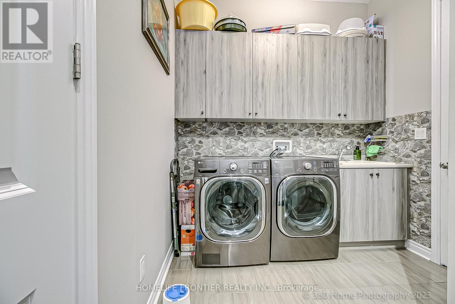416-218-8800
admin@hlfrontier.com
41 Cottonwood Hollow Crt Aurora, Ontario L4G 3L8
4 Bedroom
4 Bathroom
Fireplace
Central Air Conditioning
Forced Air
$1,798,000Maintenance, Parcel of Tied Land
$192.31 Monthly
Maintenance, Parcel of Tied Land
$192.31 MonthlyLuxurious Modern 4 Bdr 3.5 Bath Detached Home Built by Brookfield Homes, Surrounded By Protected Green Space & Located On A Quiet Court With Easy Yonge St. Premium Extra large RAVINE LOT!!!10'Ceiling on Main Flr, 9' Ceiling-2nd Floor. Large Modern Kitchen With Island. 2 Large Walk-In Closets In Primary Bedroom. Large 5 Pc Primary Ensuite, Double Sinks. Gas Fireplace. Extra tall doors 2nd floor. Beautiful ravine views from 2 bedrooms **** EXTRAS **** Fridge, Stove, Dishwasher, Washer, Dryer, All Electric Light Fixtures, Window Coverings, Air Conditioner. (id:49269)
Property Details
| MLS® Number | N8214736 |
| Property Type | Single Family |
| Community Name | Aurora Estates |
| Parking Space Total | 4 |
Building
| Bathroom Total | 4 |
| Bedrooms Above Ground | 4 |
| Bedrooms Total | 4 |
| Basement Type | Full |
| Construction Style Attachment | Detached |
| Cooling Type | Central Air Conditioning |
| Exterior Finish | Brick, Stone |
| Fireplace Present | Yes |
| Heating Fuel | Natural Gas |
| Heating Type | Forced Air |
| Stories Total | 2 |
| Type | House |
Parking
| Garage |
Land
| Acreage | No |
| Size Irregular | 36.09 X 109.78 Ft ; 105.05 Ft X 36.11 Ft X 114.34 Ft X 37.29 |
| Size Total Text | 36.09 X 109.78 Ft ; 105.05 Ft X 36.11 Ft X 114.34 Ft X 37.29 |
Rooms
| Level | Type | Length | Width | Dimensions |
|---|---|---|---|---|
| Second Level | Primary Bedroom | 4.75 m | 4.57 m | 4.75 m x 4.57 m |
| Second Level | Bedroom 2 | 3.29 m | 3.05 m | 3.29 m x 3.05 m |
| Second Level | Bedroom 3 | 4.27 m | 3.29 m | 4.27 m x 3.29 m |
| Second Level | Bedroom 4 | 4.08 m | 3.29 m | 4.08 m x 3.29 m |
| Main Level | Dining Room | 4.05 m | 3.84 m | 4.05 m x 3.84 m |
| Main Level | Kitchen | 3.72 m | 3.66 m | 3.72 m x 3.66 m |
| Main Level | Eating Area | 3.66 m | 2.74 m | 3.66 m x 2.74 m |
| Main Level | Family Room | 4.27 m | 4.15 m | 4.27 m x 4.15 m |
https://www.realtor.ca/real-estate/26723196/41-cottonwood-hollow-crt-aurora-aurora-estates
Interested?
Contact us for more information

