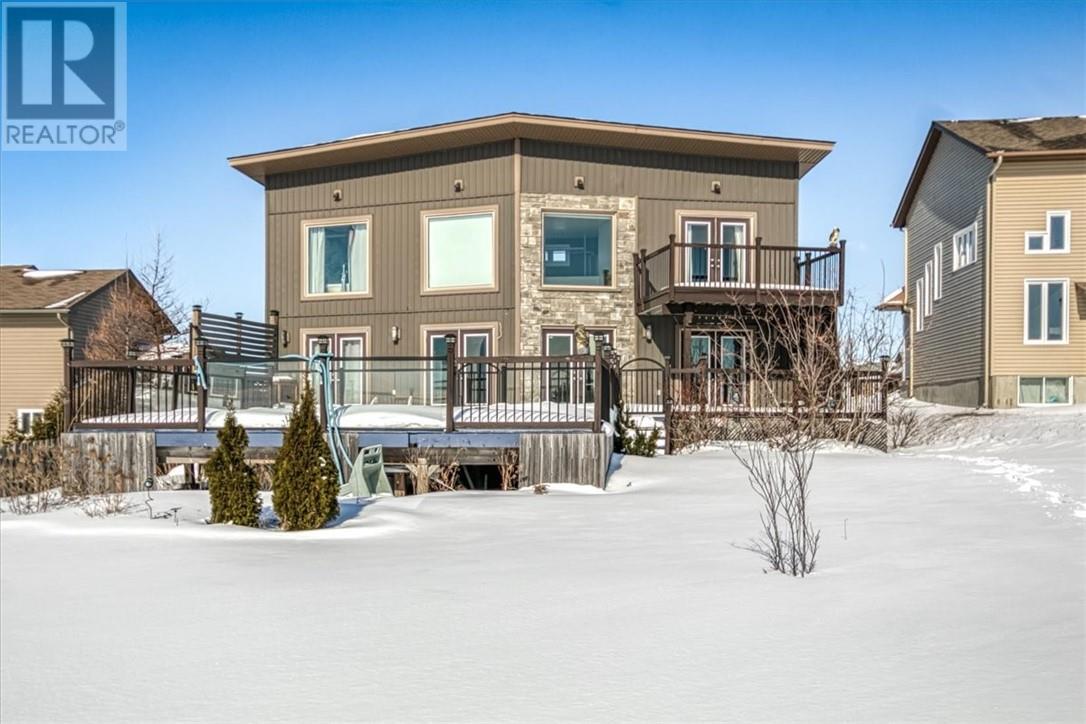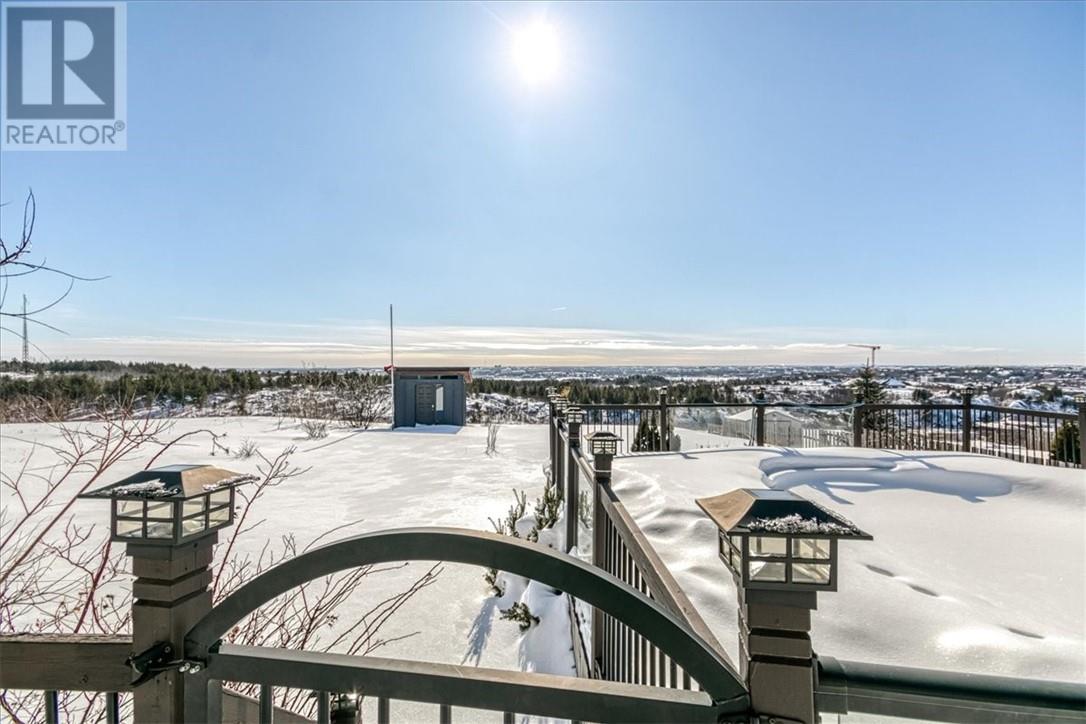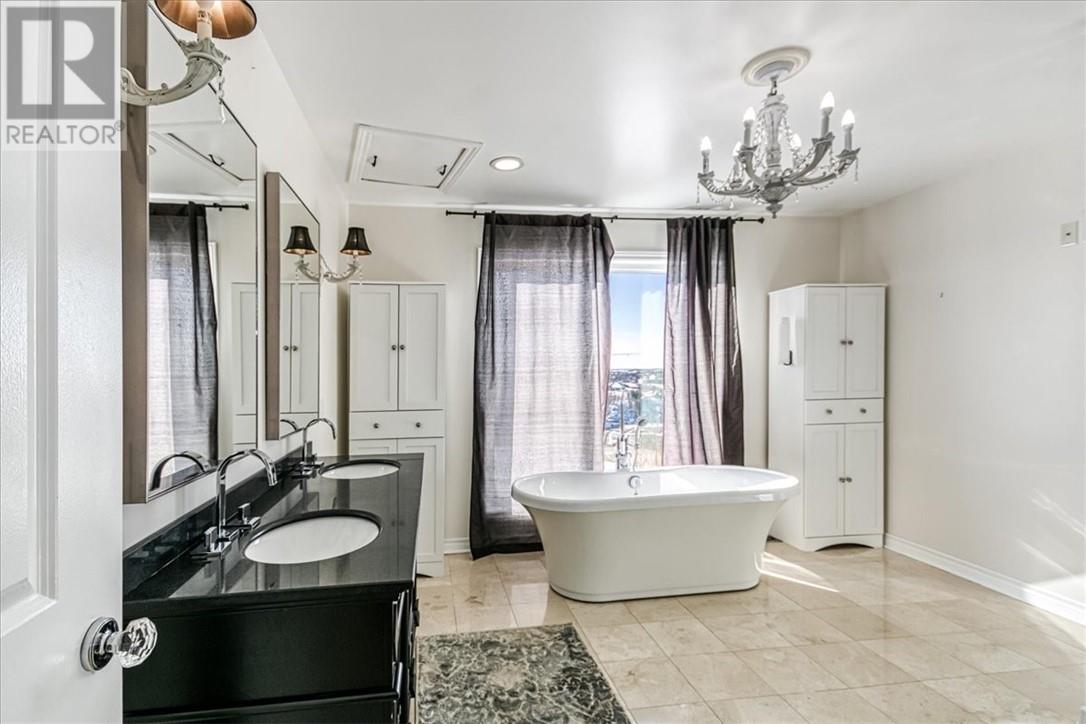41 Kingsview Drive Sudbury, Ontario P3B 0C8
$859,900
Welcome to this exquisite, one-of-a-kind custom built home built in 2010 by Saldan Developments Ltd., perfectly positioned on a 60ftx530ft lot within walking distance of Sudbury's vibrant downtown core. This property boasts a truly unique layout, spectacular city views, and an array of premium features. Step inside the grand foyer, where you'll find a walk-in closet, a convenient powder room, and a laundry room. The open-concept design welcomes you with soaring 18- foot ceilings, oversized windows, and beautiful hardwood floors throughout. The elegant decorative fireplace adds charm, while the expansive living space seamlessly blends comfort and sophistication. At the heart of this home is a stunning kitchen, complete with granite countertops, a 9-foot island, a wine fridge, and ample cabinetry—perfect for entertaining. The upper level is dedicated entirely to the primary retreat, offering ultimate privacy. This luxurious suite features a walkout deck overlooking Sudbury, an oversized ensuite with a soaker tub, a walk-in shower with a heat light, and a double sink vanity. From the spacious living room, step out onto a large deck, where you can unwind by the pool while soaking in panoramic city views. A concrete driveway leads to the attached garage, complete with a suspended gas heater and mezzanine-style storage, ensuring ample space for vehicles, tools, and gear. Inside, modern conveniences abound, including a monitored alarm system for peace of mind, central air for year-round comfort, and a central vacuum system for effortless cleaning. Whether you're unwinding indoors or taking in the stunning scenery from your property, this home is designed to elevate your lifestyle. This is a rare opportunity to own a truly remarkable property. Come see for yourself! Call now for your private viewing. (id:49269)
Open House
This property has open houses!
2:00 pm
Ends at:4:00 pm
Your Host: Natalie Vaillancourt
Property Details
| MLS® Number | 2120782 |
| Property Type | Single Family |
| AmenitiesNearBy | Public Transit, Schools, Shopping, University |
| EquipmentType | Water Heater - Gas |
| PoolType | Above Ground Pool |
| RentalEquipmentType | Water Heater - Gas |
| RoadType | Paved Road |
| StorageType | Storage In Basement, Storage Shed |
Building
| BathroomTotal | 3 |
| BedroomsTotal | 4 |
| ArchitecturalStyle | Custom |
| BasementType | Full |
| CoolingType | Air Exchanger, Central Air Conditioning |
| ExteriorFinish | Stone, Vinyl Siding |
| FireProtection | Smoke Detectors |
| FlooringType | Hardwood, Tile |
| FoundationType | Poured Concrete |
| HalfBathTotal | 1 |
| HeatingType | Forced Air |
| RoofMaterial | Asphalt Shingle |
| RoofStyle | Unknown |
| Type | House |
| UtilityWater | Municipal Water |
Parking
| Attached Garage |
Land
| AccessType | Year-round Access |
| Acreage | No |
| LandAmenities | Public Transit, Schools, Shopping, University |
| Sewer | Municipal Sewage System |
| SizeTotalText | 1/2 - 1 Acre |
| ZoningDescription | R1-5 |
Rooms
| Level | Type | Length | Width | Dimensions |
|---|---|---|---|---|
| Second Level | Primary Bedroom | 12.7 x 13.10 | ||
| Second Level | Bathroom | 11.5 x 11.7 | ||
| Lower Level | Recreational, Games Room | 18.10 x 18.5 | ||
| Lower Level | Bedroom | 13.3 x 11.4 | ||
| Lower Level | Bedroom | 12.1 x 11.7 | ||
| Lower Level | Bathroom | 7.7 x 7.1 | ||
| Lower Level | Other | WINECELLAR-11.8 x 7.1 | ||
| Main Level | Kitchen | 15.3 x 11.8 | ||
| Main Level | Dining Room | 10.10 x 14.8 | ||
| Main Level | Living Room | 28.3 x 14.4 | ||
| Main Level | Bedroom | 13 x 11.8 | ||
| Main Level | Bathroom | 7.1 x 4.11 | ||
| Main Level | Laundry Room | 7.1 x 8.7 | ||
| Main Level | Foyer | 7.3 x 17.8 |
https://www.realtor.ca/real-estate/27916122/41-kingsview-drive-sudbury
Interested?
Contact us for more information























































