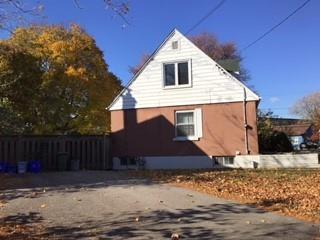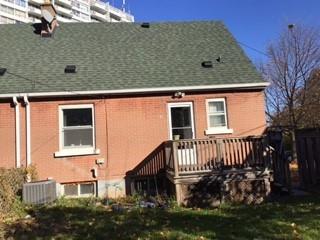416-218-8800
admin@hlfrontier.com
41 Maclaren Avenue Hamilton, Ontario L8H 6G4
3 Bedroom
1 Bathroom
1053 sqft
Central Air Conditioning
Forced Air
$499,000
Improvements include A/C and furnace 2018, back deck 2015, omni basement system 2013, upstairs bedroom windows 2014, shingles 2015, hot water tank rental 2023, shingle and roof repair, along with living room ceiling repair 2013, some hardwood under carpet. Large double driveway, parking for 4 cars. Lot is 135.67 at deepest point. (id:49269)
Property Details
| MLS® Number | H4197709 |
| Property Type | Single Family |
| Equipment Type | Water Heater |
| Features | Double Width Or More Driveway, Paved Driveway, Sump Pump |
| Parking Space Total | 4 |
| Rental Equipment Type | Water Heater |
Building
| Bathroom Total | 1 |
| Bedrooms Above Ground | 3 |
| Bedrooms Total | 3 |
| Appliances | Refrigerator |
| Basement Development | Partially Finished |
| Basement Type | Full (partially Finished) |
| Construction Style Attachment | Semi-detached |
| Cooling Type | Central Air Conditioning |
| Exterior Finish | Brick, Other |
| Foundation Type | Block |
| Heating Fuel | Natural Gas |
| Heating Type | Forced Air |
| Stories Total | 2 |
| Size Exterior | 1053 Sqft |
| Size Interior | 1053 Sqft |
| Type | House |
| Utility Water | Municipal Water |
Parking
| No Garage |
Land
| Acreage | No |
| Sewer | Municipal Sewage System |
| Size Depth | 135 Ft |
| Size Frontage | 95 Ft |
| Size Irregular | 95.48 X 135.67 |
| Size Total Text | 95.48 X 135.67|under 1/2 Acre |
Rooms
| Level | Type | Length | Width | Dimensions |
|---|---|---|---|---|
| Second Level | Bedroom | 13' 4'' x 11' 4'' | ||
| Second Level | Bedroom | 17' 7'' x 9' 7'' | ||
| Basement | Laundry Room | Measurements not available | ||
| Basement | Utility Room | Measurements not available | ||
| Basement | Recreation Room | 17' 8'' x 11' '' | ||
| Ground Level | 4pc Bathroom | Measurements not available | ||
| Ground Level | Bedroom | 12' '' x 9' 7'' | ||
| Ground Level | Living Room | 16' '' x 11' 2'' | ||
| Ground Level | Eat In Kitchen | 14' '' x 7' 8'' |
https://www.realtor.ca/real-estate/27065395/41-maclaren-avenue-hamilton
Interested?
Contact us for more information









