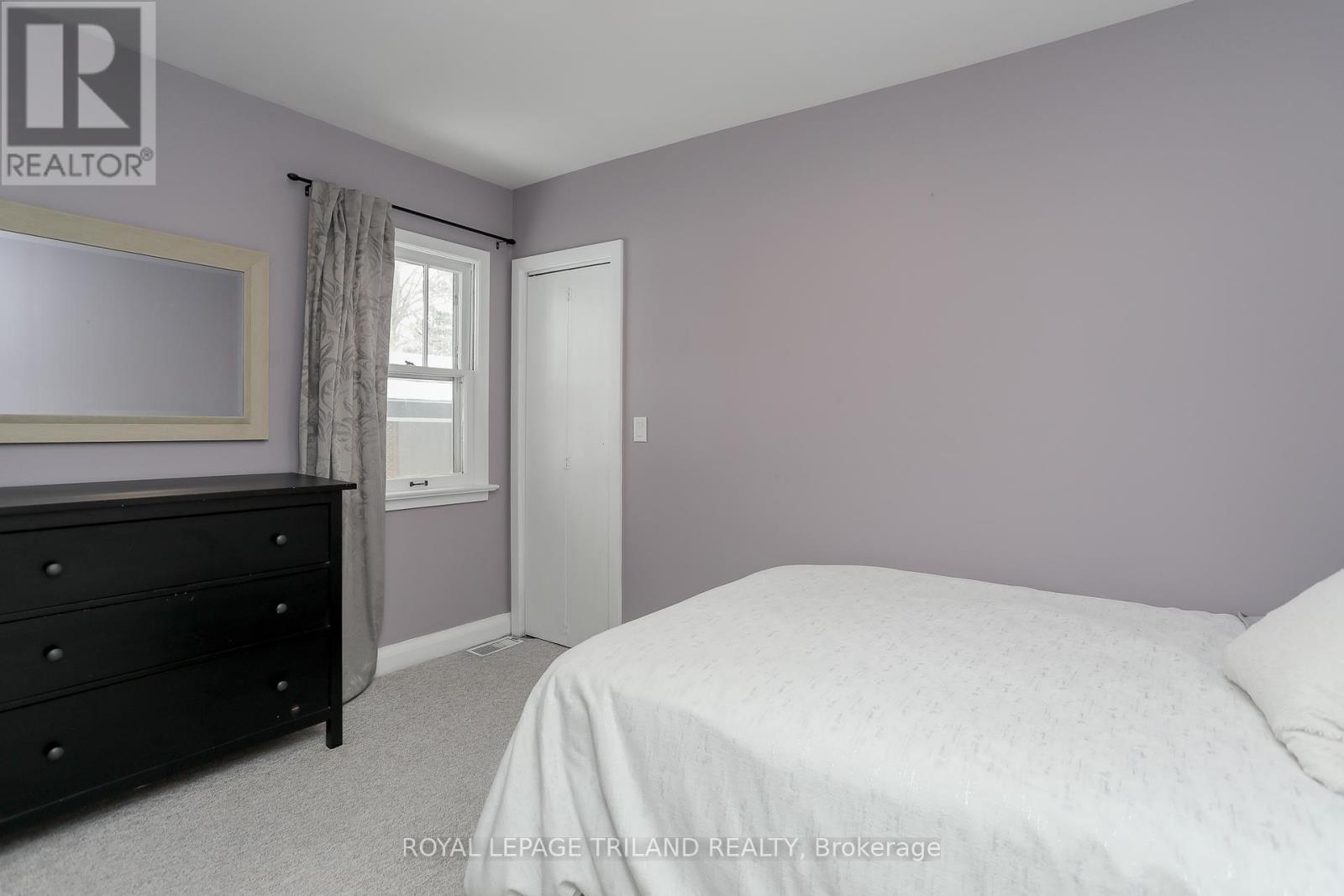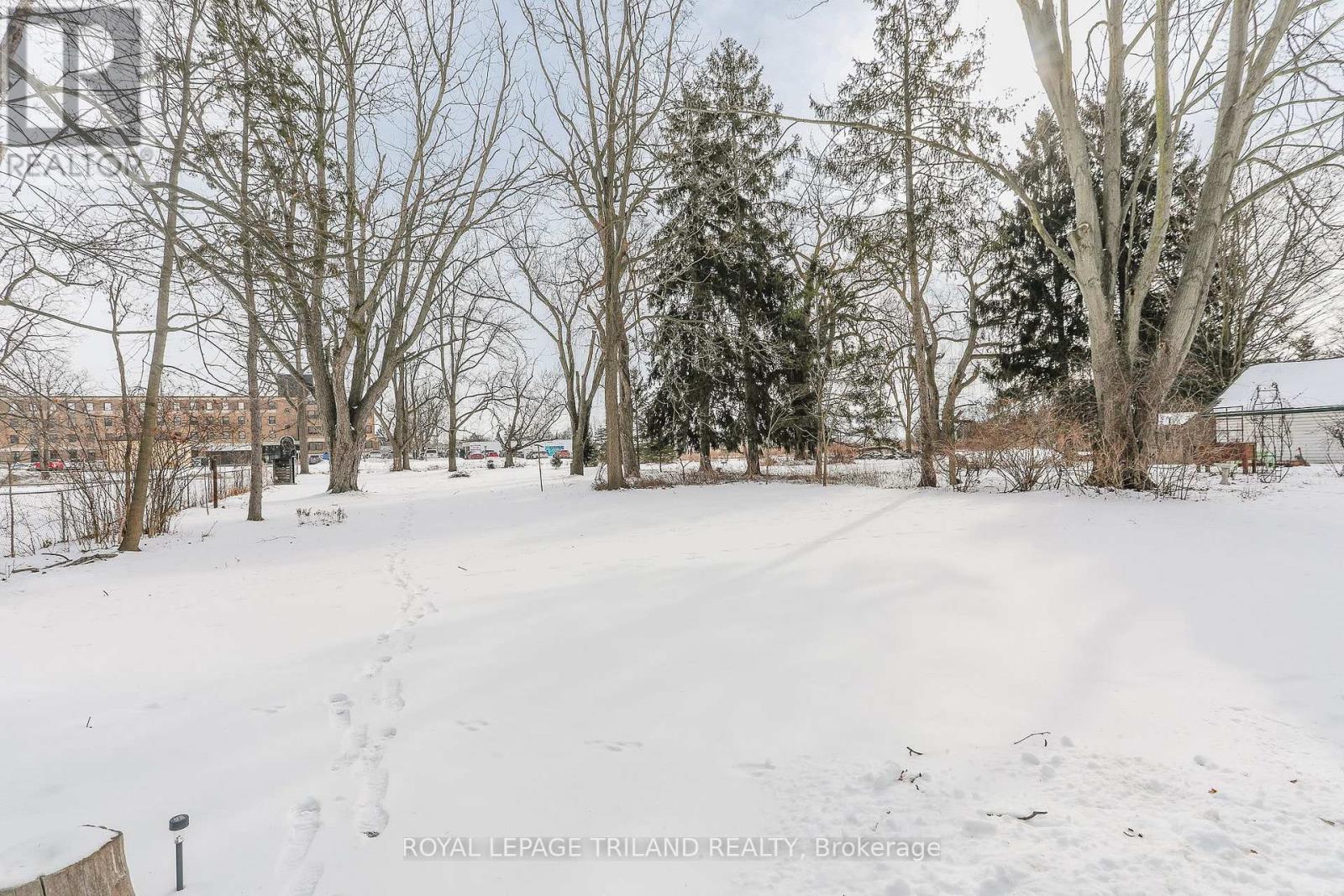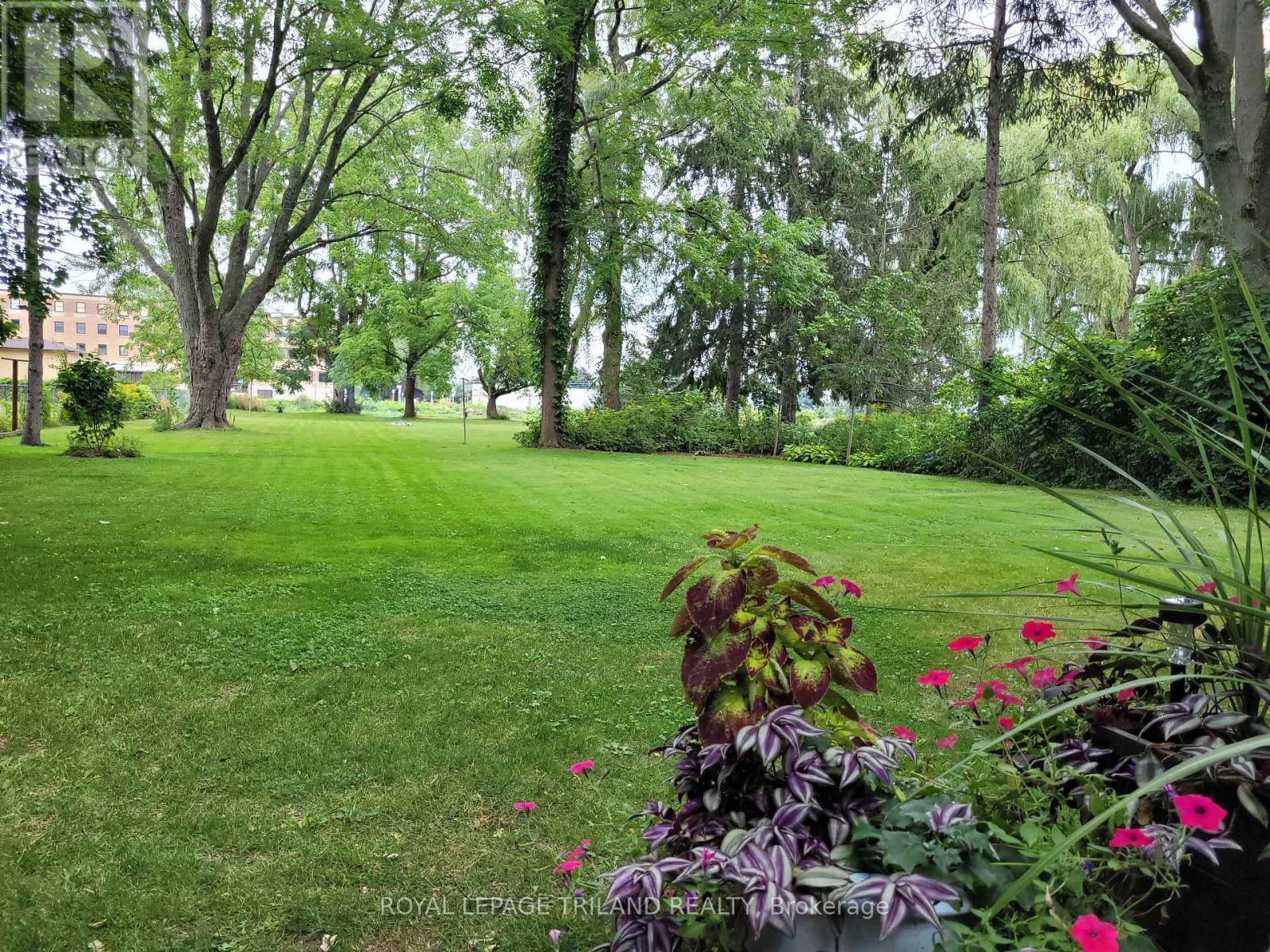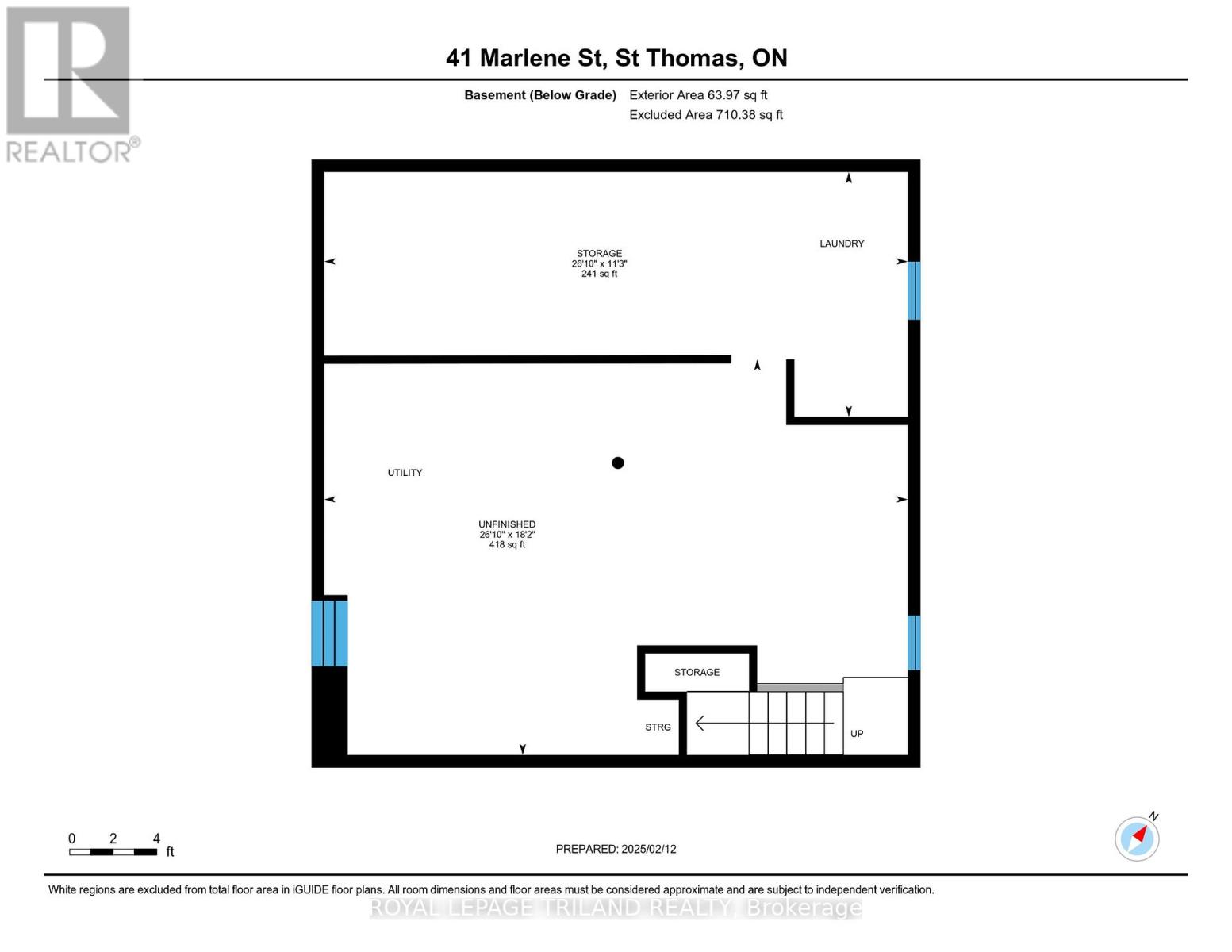2 Bedroom
1 Bathroom
700 - 1100 sqft
Bungalow
Central Air Conditioning
Forced Air
$525,000
Quick Possession Available! Discover your perfect retreat in this inviting 2-bedroom, 1-bathroom bungalow home that seamlessly combines comfort and functionality. Set on a beautiful treed lot, the property welcomes you with an open-concept living area featuring elegant built-in shelving and a bright, kitchen with stainless steel appliances. The warm and spacious living room flows effortlessly into a sun-filled dining area where natural light streams in and rich hardwood floors throughout the main living spaces. Step outside to experience the true gem of this property - a stunning outdoor oasis featuring a large, tree-lined yard that offers privacy and natural beauty across all seasons. A thoughtfully designed patio space with Tiki Bar provides the perfect setting for morning coffee or evening gatherings, while the meticulously maintained yard boasts mature trees and expansive lawn space for endless possibilities. Nestled in a peaceful setting yet conveniently close to urban amenities, this home creates the perfect balance for both tranquil weekends and productive workdays. (id:49269)
Property Details
|
MLS® Number
|
X12068854 |
|
Property Type
|
Single Family |
|
Community Name
|
Rural Central Elgin |
|
Features
|
Lane |
|
ParkingSpaceTotal
|
4 |
Building
|
BathroomTotal
|
1 |
|
BedroomsAboveGround
|
2 |
|
BedroomsTotal
|
2 |
|
Age
|
51 To 99 Years |
|
Appliances
|
Water Heater, Dishwasher, Dryer, Stove, Washer, Refrigerator |
|
ArchitecturalStyle
|
Bungalow |
|
BasementDevelopment
|
Unfinished |
|
BasementType
|
N/a (unfinished) |
|
ConstructionStyleAttachment
|
Detached |
|
CoolingType
|
Central Air Conditioning |
|
ExteriorFinish
|
Aluminum Siding |
|
FoundationType
|
Block |
|
HeatingFuel
|
Natural Gas |
|
HeatingType
|
Forced Air |
|
StoriesTotal
|
1 |
|
SizeInterior
|
700 - 1100 Sqft |
|
Type
|
House |
Parking
Land
|
Acreage
|
No |
|
Sewer
|
Septic System |
|
SizeDepth
|
300 Ft |
|
SizeFrontage
|
74 Ft ,6 In |
|
SizeIrregular
|
74.5 X 300 Ft |
|
SizeTotalText
|
74.5 X 300 Ft |
Rooms
| Level |
Type |
Length |
Width |
Dimensions |
|
Main Level |
Bathroom |
1.98 m |
1.51 m |
1.98 m x 1.51 m |
|
Main Level |
Bedroom |
3.06 m |
3.05 m |
3.06 m x 3.05 m |
|
Main Level |
Bedroom |
3.58 m |
2.41 m |
3.58 m x 2.41 m |
|
Main Level |
Dining Room |
4.05 m |
3.57 m |
4.05 m x 3.57 m |
|
Main Level |
Foyer |
5.21 m |
1.78 m |
5.21 m x 1.78 m |
|
Main Level |
Kitchen |
4.08 m |
3.65 m |
4.08 m x 3.65 m |
|
Main Level |
Living Room |
4.65 m |
4.57 m |
4.65 m x 4.57 m |
https://www.realtor.ca/real-estate/28135616/41-marlene-street-central-elgin-rural-central-elgin



























