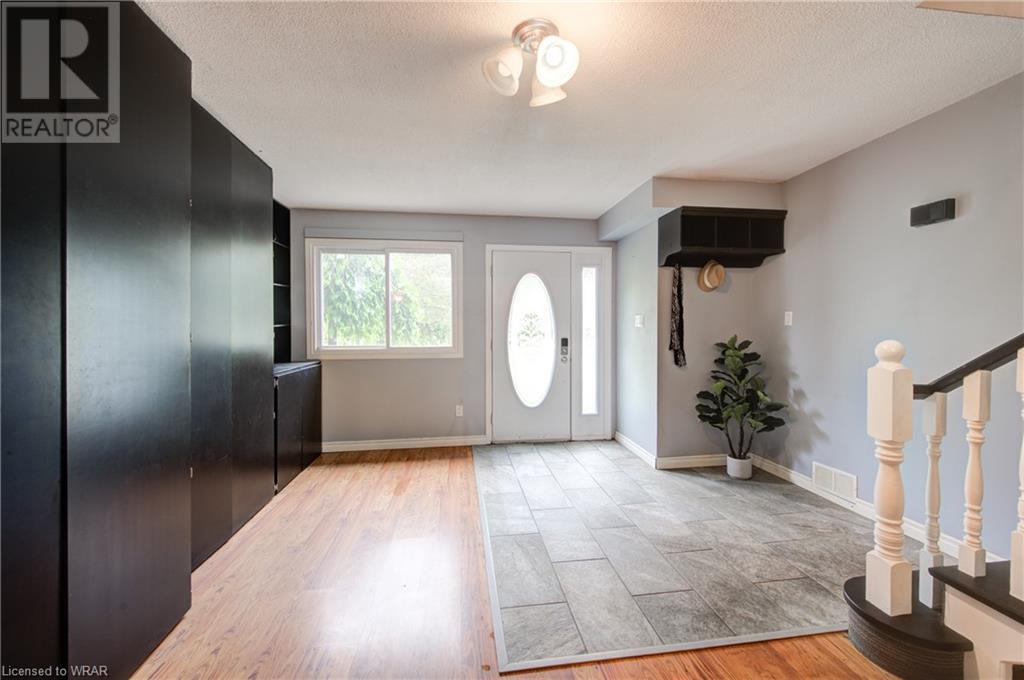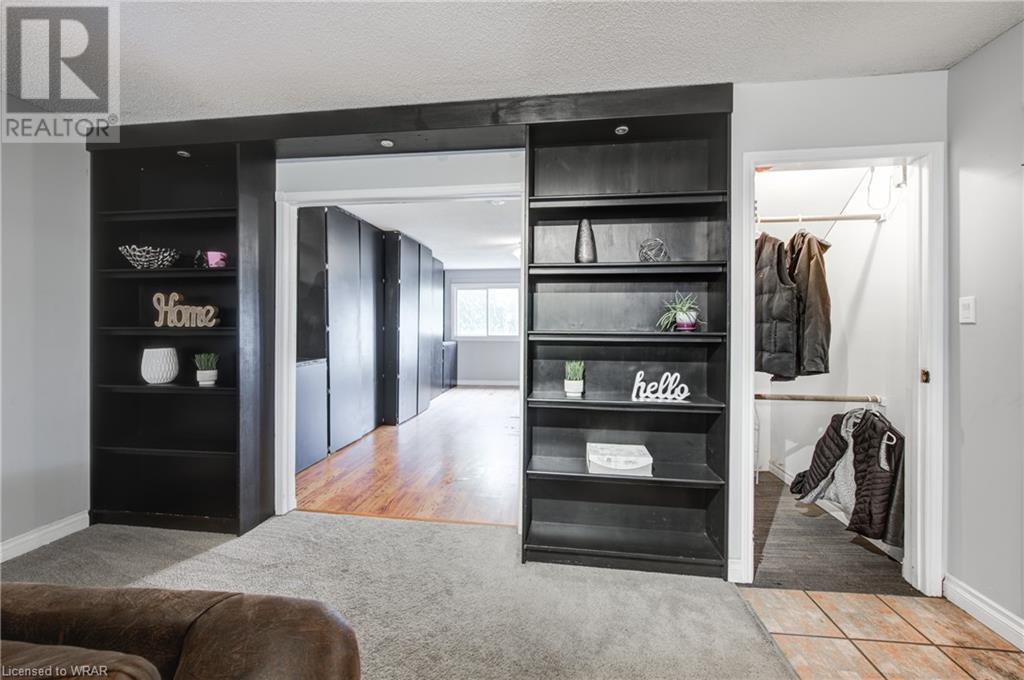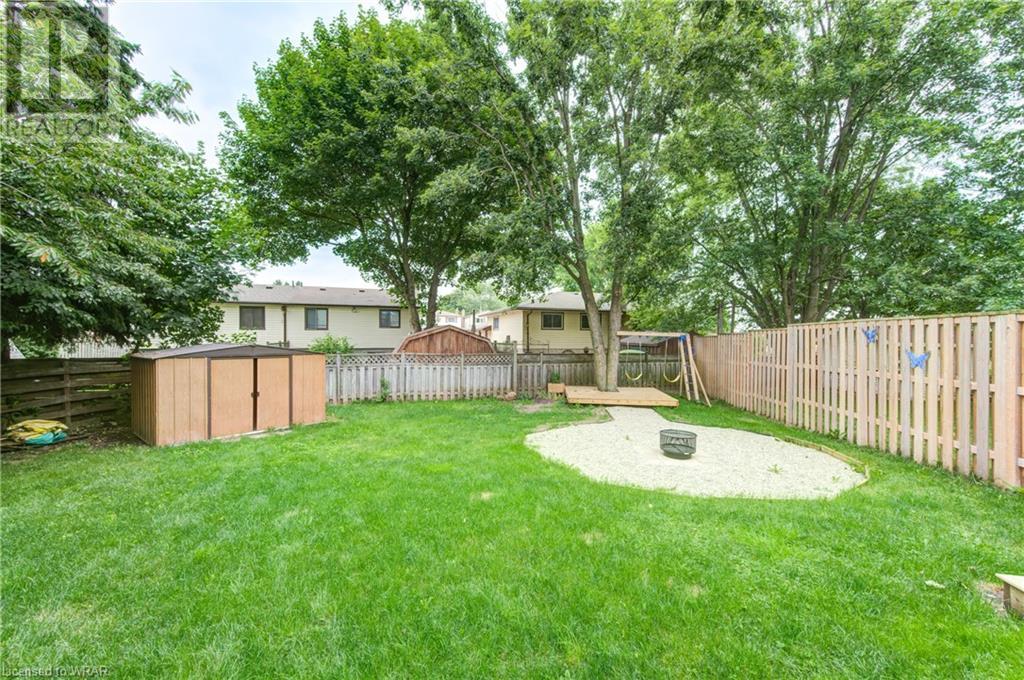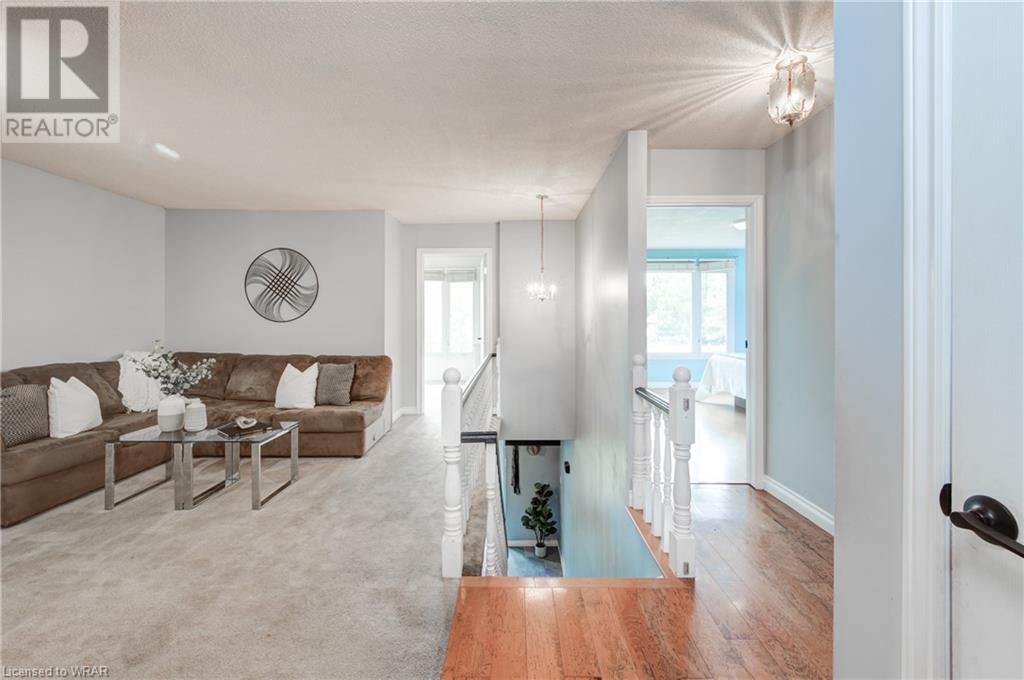4 Bedroom
3 Bathroom
2385 sqft
2 Level
Fireplace
Central Air Conditioning
Forced Air
$600,000
Welcome to 41 Mockingbird Court, Elmira Discover this impressive 4-bedroom, 2.5-bathroom semi-detached freehold home located in a peaceful court setting in the charming town of Elmira. Perfect for families, this home offers a blend of comfort, style, and convenience. Key Features: Quiet Court Location: Nestled in a tranquil neighborhood, this home provides a serene living environment with minimal traffic. Spacious Living Areas: The large eat-in kitchen is perfect for family meals and gatherings, featuring ample counter space and modern appliances. The upstairs family room offers a cozy retreat for relaxation or entertainment. Walkout to Backyard: Enjoy outdoor living with a convenient walkout to the spacious backyard, ideal for summer barbecues, gardening, or simply relaxing. Four Bedrooms: Plenty of space for a growing family or guests, with four well-appointed bedrooms providing comfort and privacy. Nearby Schools: Located close to top-rated schools, making morning commutes easy and ensuring excellent educational opportunities for your children. Modern Amenities: With 2.5 bathrooms, including a primary ensuite, this home is designed for modern living, providing convenience and functionality. Don’t miss the opportunity to make 41 Mockingbird Court your new home. Schedule a viewing today and experience the perfect blend of peaceful living and modern comfort in Elmira. (id:49269)
Open House
This property has open houses!
Starts at:
2:00 pm
Ends at:
4:00 pm
Property Details
|
MLS® Number
|
40611786 |
|
Property Type
|
Single Family |
|
Amenities Near By
|
Hospital, Park, Place Of Worship, Playground, Public Transit, Schools, Shopping |
|
Communication Type
|
Internet Access |
|
Community Features
|
Quiet Area, Community Centre, School Bus |
|
Equipment Type
|
None |
|
Features
|
Cul-de-sac, Paved Driveway, Shared Driveway |
|
Parking Space Total
|
4 |
|
Rental Equipment Type
|
None |
|
Structure
|
Shed |
Building
|
Bathroom Total
|
3 |
|
Bedrooms Above Ground
|
4 |
|
Bedrooms Total
|
4 |
|
Appliances
|
Dishwasher, Dryer, Refrigerator, Stove, Water Softener, Washer, Microwave Built-in, Hood Fan, Window Coverings |
|
Architectural Style
|
2 Level |
|
Basement Type
|
None |
|
Constructed Date
|
1984 |
|
Construction Style Attachment
|
Semi-detached |
|
Cooling Type
|
Central Air Conditioning |
|
Exterior Finish
|
Aluminum Siding, Brick |
|
Fireplace Present
|
Yes |
|
Fireplace Total
|
1 |
|
Foundation Type
|
Poured Concrete |
|
Half Bath Total
|
1 |
|
Heating Fuel
|
Natural Gas |
|
Heating Type
|
Forced Air |
|
Stories Total
|
2 |
|
Size Interior
|
2385 Sqft |
|
Type
|
House |
|
Utility Water
|
Municipal Water |
Parking
Land
|
Access Type
|
Highway Access, Highway Nearby |
|
Acreage
|
No |
|
Land Amenities
|
Hospital, Park, Place Of Worship, Playground, Public Transit, Schools, Shopping |
|
Sewer
|
Municipal Sewage System |
|
Size Depth
|
158 Ft |
|
Size Frontage
|
27 Ft |
|
Size Total Text
|
Under 1/2 Acre |
|
Zoning Description
|
R3 |
Rooms
| Level |
Type |
Length |
Width |
Dimensions |
|
Second Level |
Primary Bedroom |
|
|
12'11'' x 21'9'' |
|
Second Level |
Family Room |
|
|
12'0'' x 19'1'' |
|
Second Level |
Kitchen |
|
|
15'2'' x 20'9'' |
|
Second Level |
Bedroom |
|
|
12'2'' x 8'9'' |
|
Second Level |
Bedroom |
|
|
12'11'' x 13'8'' |
|
Second Level |
4pc Bathroom |
|
|
9'5'' x 6'6'' |
|
Second Level |
2pc Bathroom |
|
|
9'5'' x 3'7'' |
|
Main Level |
Utility Room |
|
|
12'5'' x 4'10'' |
|
Main Level |
Living Room |
|
|
16'6'' x 29'4'' |
|
Main Level |
Foyer |
|
|
8'2'' x 9'3'' |
|
Main Level |
Den |
|
|
11'11'' x 19'0'' |
|
Main Level |
Bedroom |
|
|
11'2'' x 12'1'' |
|
Main Level |
3pc Bathroom |
|
|
12'5'' x 5'4'' |
Utilities
|
Electricity
|
Available |
|
Natural Gas
|
Available |
|
Telephone
|
Available |
https://www.realtor.ca/real-estate/27125272/41-mockingbird-court-woolwich




















































