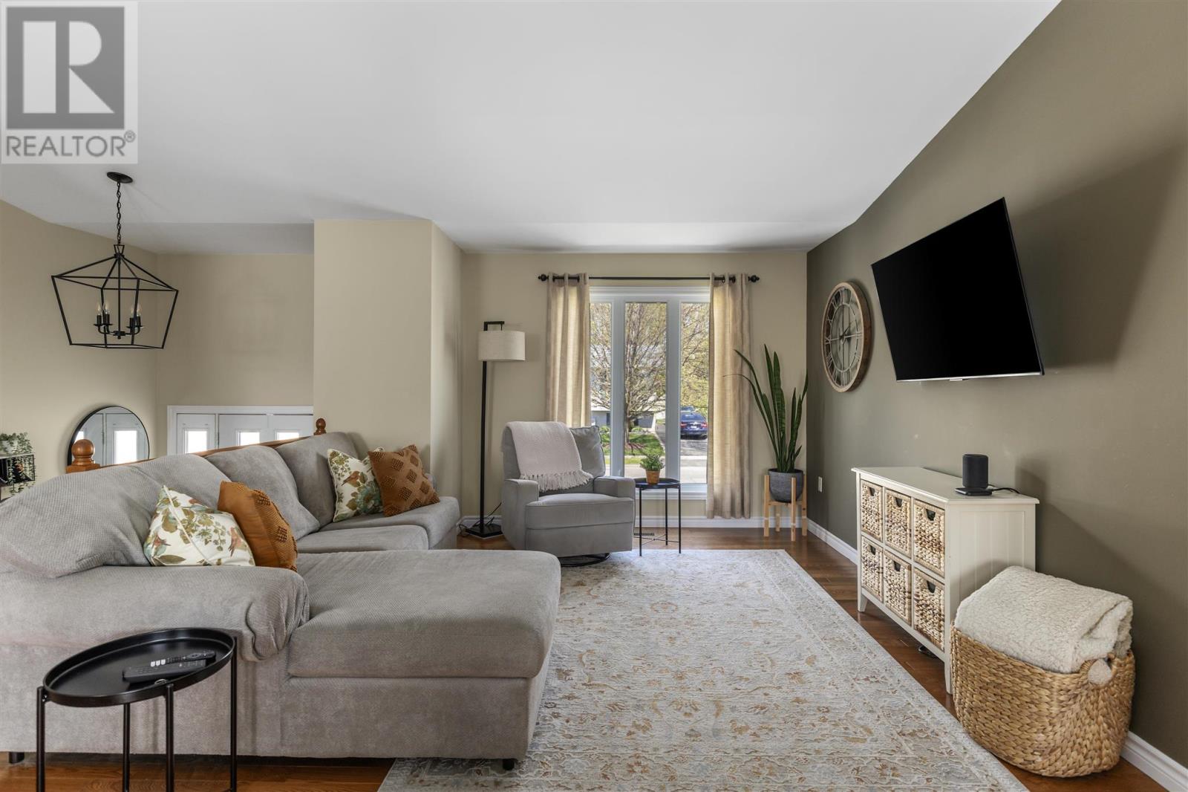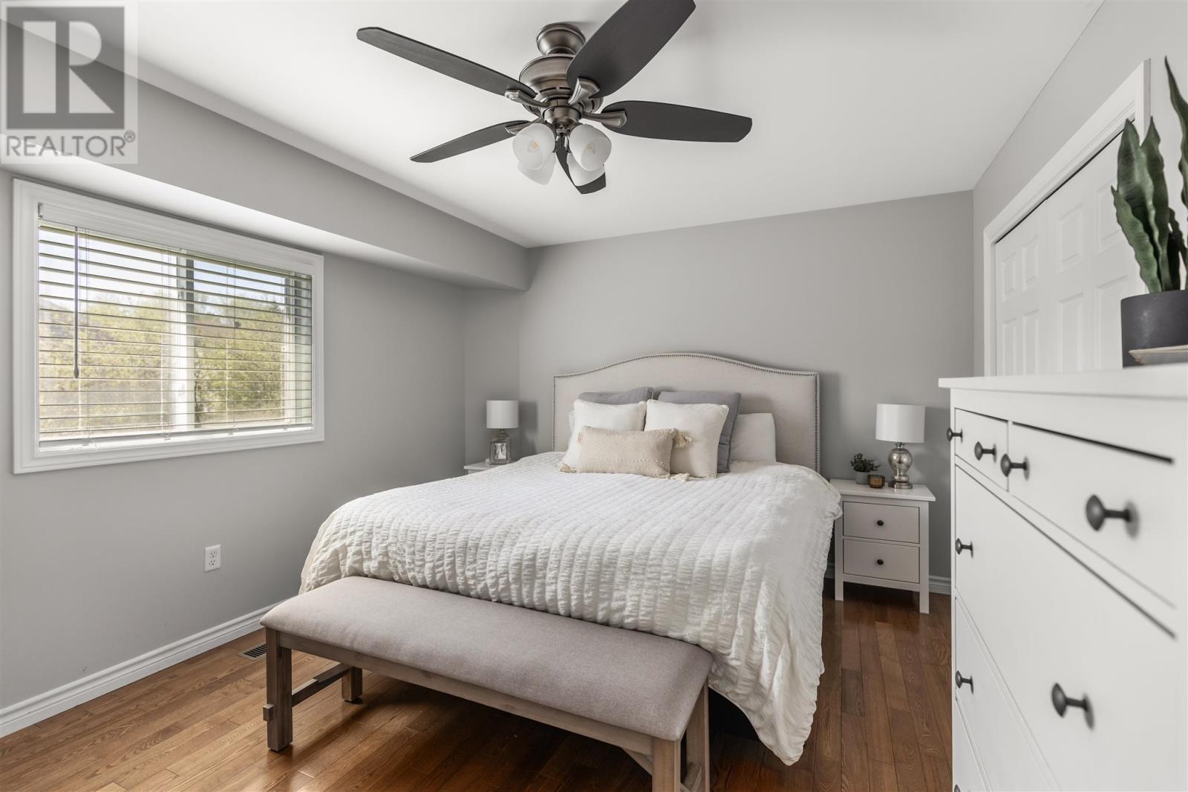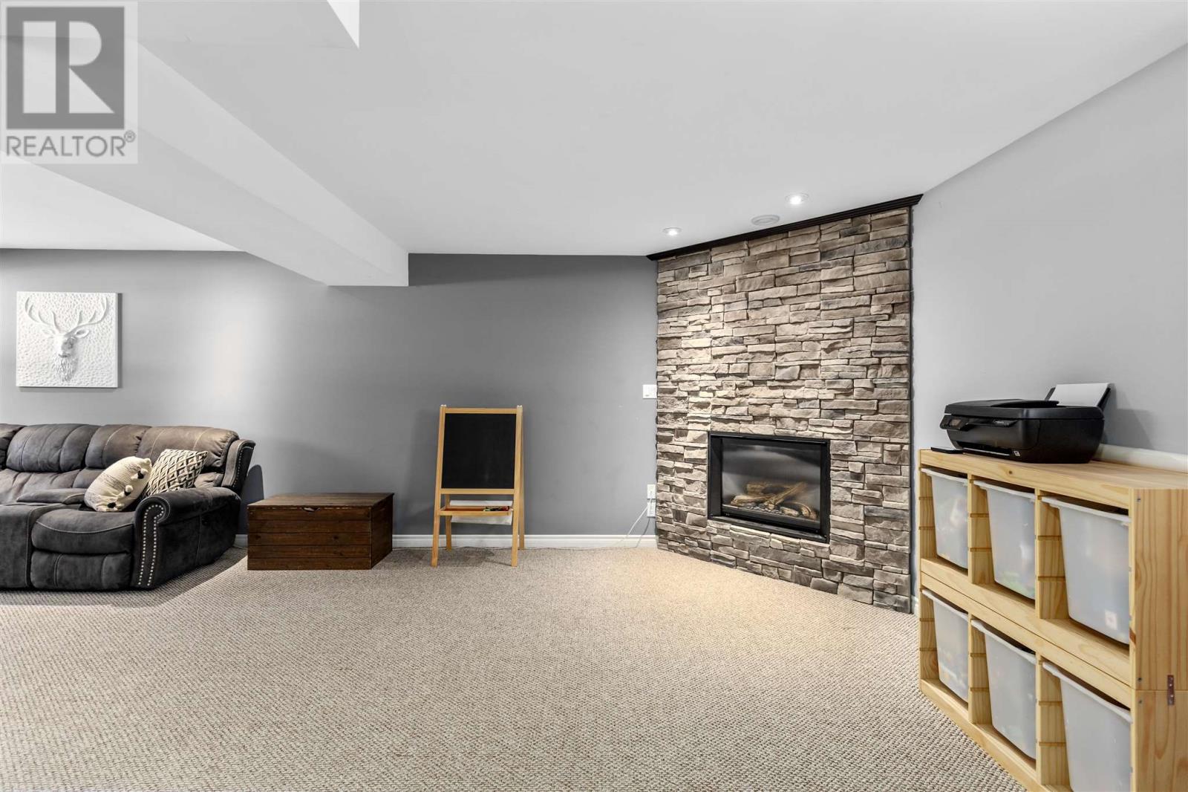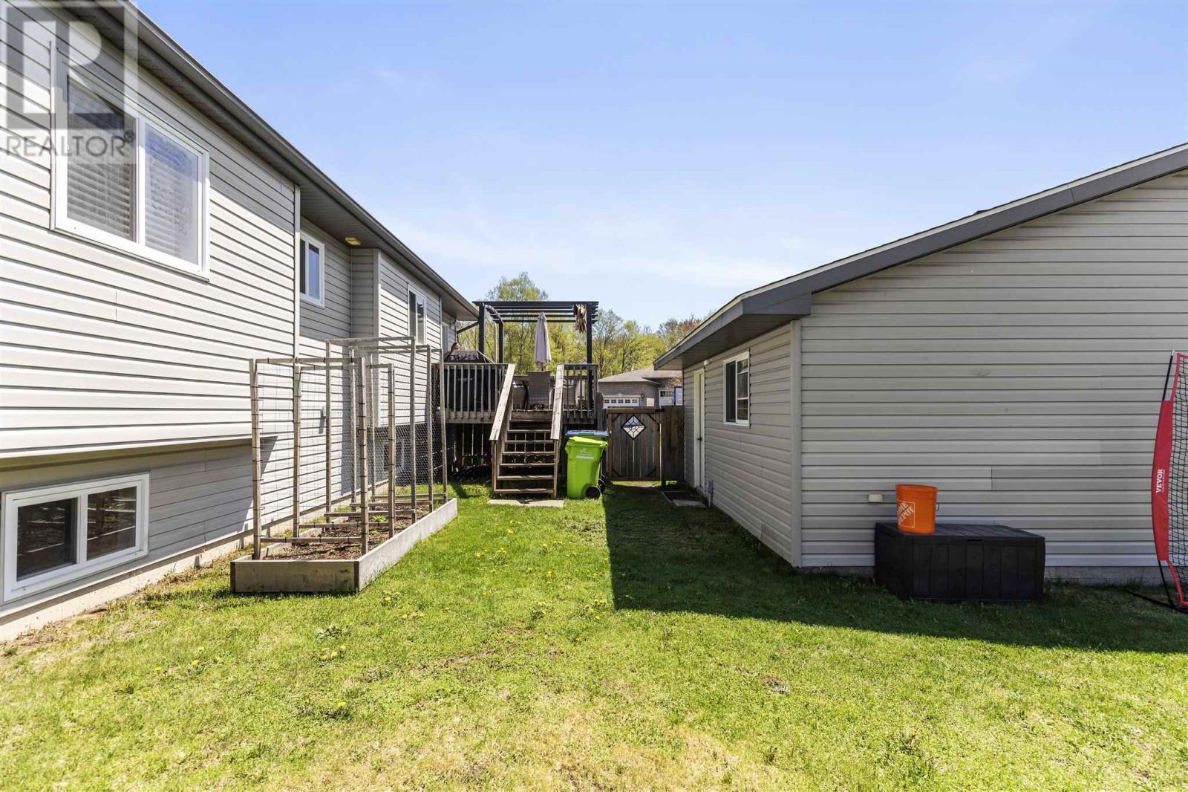4 Bedroom
2 Bathroom
1216 sqft
Bungalow
Fireplace
Air Exchanger, Central Air Conditioning
Forced Air
$549,900
Welcome to 41 Muriel Drive! Built in 2008, this high-rise bungalow offers a bright, open-concept living space with vaulted ceilings, a 4-piece bathroom, and four generously sized bedrooms. The spacious primary bedroom features a large closet with built-ins and convenient cheater en-suite access. For added flexibility, laundry hookups are available on the main level if desired. The fully finished basement provides excellent additional living space with a 3-piece bathroom, the fourth bedroom, a large laundry and storage area, and a spacious rec room complete with a gas fireplace. Extend your living space outdoors with a deck off the dining room, offering plenty of room for the included pergola and BBQ setup. The deck leads directly to the fenced portion of the backyard—ideal for children and pets—and the detached 24x20 wired garage. Additional features include two double driveways, a double detached garage, gas forced air heating, and brand-new central air conditioning (2024). This well-maintained home has so much to offer—don’t miss your opportunity to view it. Book your private showing today! (id:49269)
Property Details
|
MLS® Number
|
SM251198 |
|
Property Type
|
Single Family |
|
Community Name
|
Sault Ste. Marie |
|
Features
|
Corner Site, Crushed Stone Driveway |
|
Structure
|
Deck |
Building
|
BathroomTotal
|
2 |
|
BedroomsAboveGround
|
3 |
|
BedroomsBelowGround
|
1 |
|
BedroomsTotal
|
4 |
|
Appliances
|
Microwave Built-in, Dishwasher, Stove, Dryer, Microwave, Refrigerator, Washer |
|
ArchitecturalStyle
|
Bungalow |
|
BasementDevelopment
|
Finished |
|
BasementType
|
Full (finished) |
|
ConstructedDate
|
2008 |
|
ConstructionStyleAttachment
|
Detached |
|
CoolingType
|
Air Exchanger, Central Air Conditioning |
|
ExteriorFinish
|
Vinyl |
|
FireplacePresent
|
Yes |
|
FireplaceTotal
|
1 |
|
FlooringType
|
Hardwood |
|
FoundationType
|
Poured Concrete |
|
HeatingFuel
|
Natural Gas |
|
HeatingType
|
Forced Air |
|
StoriesTotal
|
1 |
|
SizeInterior
|
1216 Sqft |
|
UtilityWater
|
Municipal Water |
Parking
|
Garage
|
|
|
Detached Garage
|
|
|
Gravel
|
|
Land
|
AccessType
|
Road Access |
|
Acreage
|
No |
|
FenceType
|
Fenced Yard |
|
Sewer
|
Sanitary Sewer |
|
SizeDepth
|
102 Ft |
|
SizeFrontage
|
48.7400 |
|
SizeIrregular
|
48.74x102 |
|
SizeTotalText
|
48.74x102|under 1/2 Acre |
Rooms
| Level |
Type |
Length |
Width |
Dimensions |
|
Basement |
Bedroom |
|
|
17.3x9.11 |
|
Basement |
Laundry Room |
|
|
x0 |
|
Basement |
Bathroom |
|
|
5.2x6.3 3pc |
|
Main Level |
Foyer |
|
|
5.8x6.4 |
|
Main Level |
Living Room |
|
|
16.8x12.5 |
|
Main Level |
Kitchen |
|
|
12.1x9.11 |
|
Main Level |
Bedroom |
|
|
14.11x11.6 |
|
Main Level |
Bedroom |
|
|
9.10x11 |
|
Main Level |
Bedroom |
|
|
10x8.1 |
|
Main Level |
Bathroom |
|
|
4PC |
|
Sub-basement |
Recreation Room |
|
|
18.3x12.5 15.7x11.7 |
https://www.realtor.ca/real-estate/28343319/41-muriel-dr-sault-ste-marie-sault-ste-marie
































