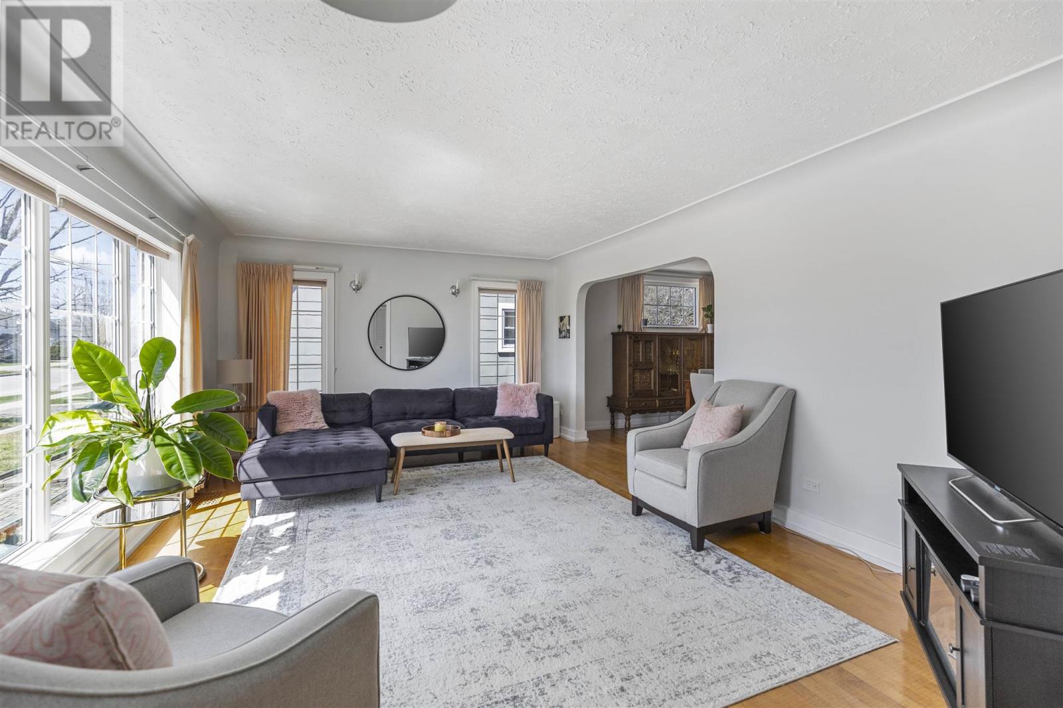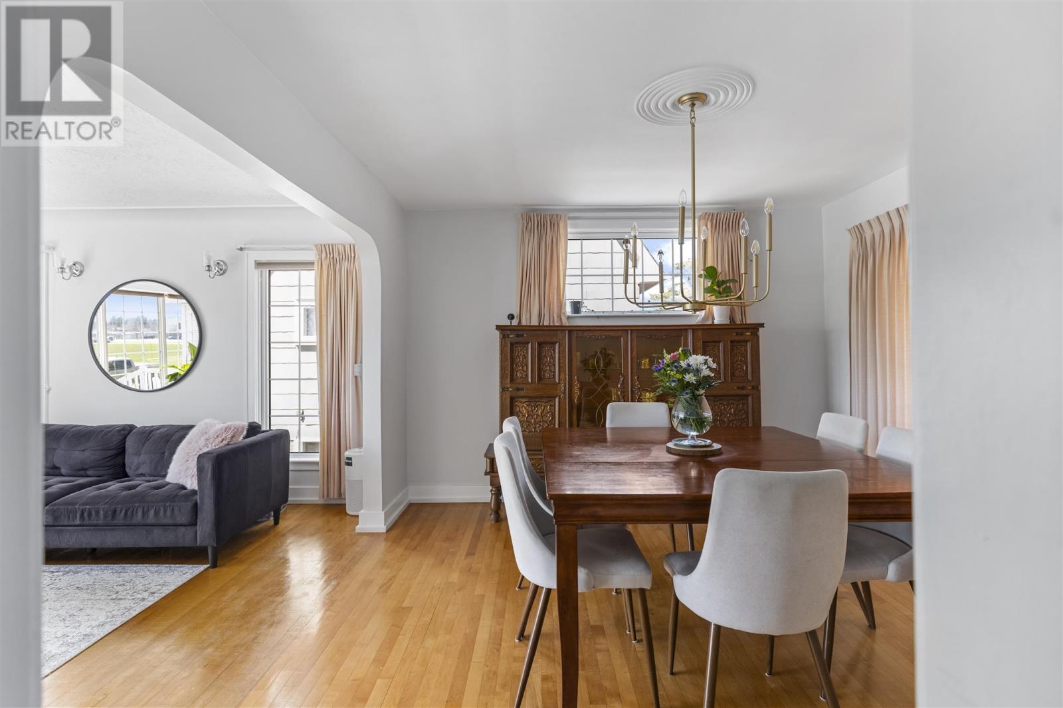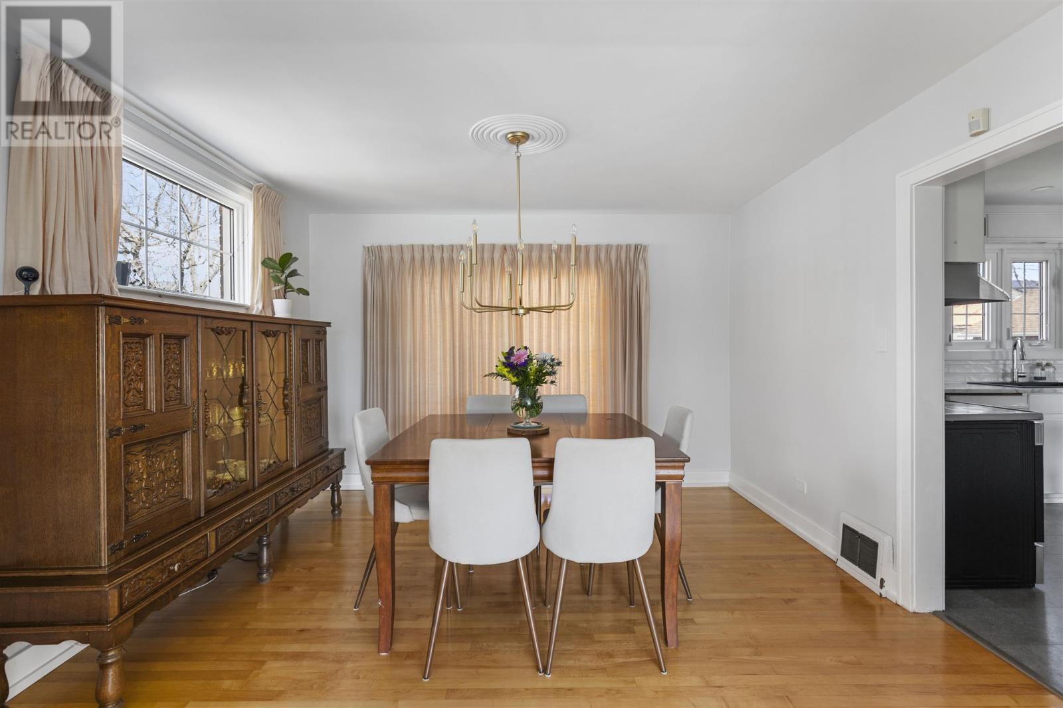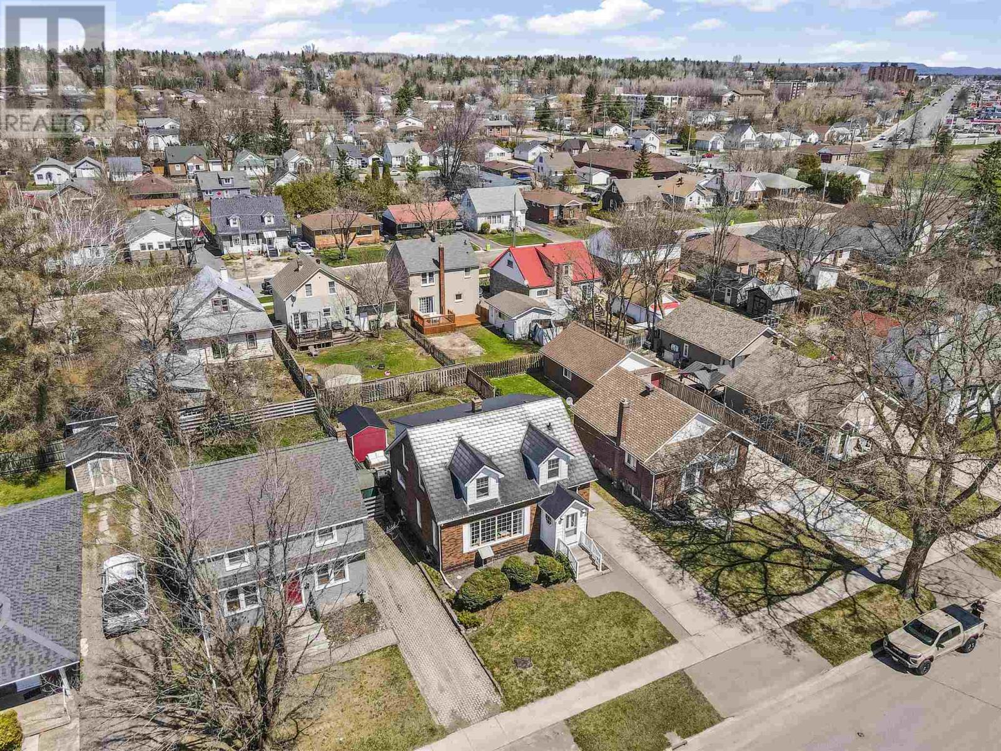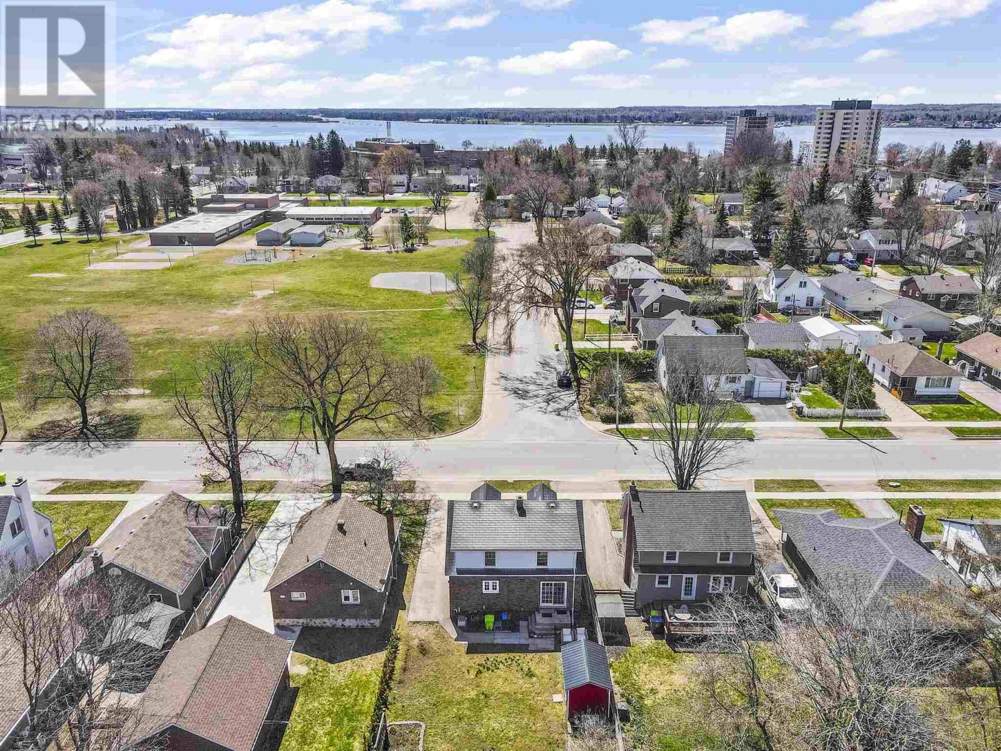3 Bedroom
1 Bathroom
1546 sqft
2 Level
Central Air Conditioning
Forced Air
$345,000
Welcome to 41 Sheppard Street—a beautifully maintained two-story home situated in one of the city’s most desirable neighborhoods. Full of character, this inviting property features a bright, airy layout. The main level offers a spacious living room filled with natural light, an updated kitchen (2024, appliances 2021), and a separate dining area. The large patio door (2019) opens to the lush, well-kept backyard, partly fenced with a perennial garden and storage shed (2020)—perfect for outdoor enjoyment. Upstairs, you’ll find three generously sized bedrooms and a stunning, meticulously maintained bathroom. The partly finished basement adds versatility with a bonus spare room, laundry area (appliances 2021), two cold rooms, workshop area and an additional shower. With updated electrical and a 200-amp panel (2021), this home is truly move-in ready. Ideally located near Bellevue Park, the HUB Trail, multiple schools, recreation centres, and essential amenities—all within walking distance—this home offers the perfect blend of comfort and convenience. Don’t miss your chance to check out this gem for yourself—schedule your showing today! (id:49269)
Property Details
|
MLS® Number
|
SM251002 |
|
Property Type
|
Single Family |
|
Community Name
|
Sault Ste. Marie |
|
AmenitiesNearBy
|
Park |
|
CommunicationType
|
High Speed Internet |
|
CommunityFeatures
|
Bus Route |
|
Features
|
Paved Driveway |
|
StorageType
|
Storage Shed |
|
Structure
|
Shed |
Building
|
BathroomTotal
|
1 |
|
BedroomsAboveGround
|
3 |
|
BedroomsTotal
|
3 |
|
Appliances
|
Stove, Dryer, Microwave, Freezer, Window Coverings, Dishwasher, Refrigerator, Washer |
|
ArchitecturalStyle
|
2 Level |
|
BasementDevelopment
|
Partially Finished |
|
BasementType
|
Full (partially Finished) |
|
ConstructedDate
|
1949 |
|
ConstructionStyleAttachment
|
Detached |
|
CoolingType
|
Central Air Conditioning |
|
ExteriorFinish
|
Brick |
|
FlooringType
|
Hardwood |
|
FoundationType
|
Block, Poured Concrete |
|
HeatingFuel
|
Natural Gas |
|
HeatingType
|
Forced Air |
|
StoriesTotal
|
2 |
|
SizeInterior
|
1546 Sqft |
|
UtilityWater
|
Municipal Water |
Parking
Land
|
AccessType
|
Road Access |
|
Acreage
|
No |
|
FenceType
|
Fenced Yard |
|
LandAmenities
|
Park |
|
Sewer
|
Sanitary Sewer |
|
SizeFrontage
|
43.7000 |
|
SizeIrregular
|
43.7x108.5 |
|
SizeTotalText
|
43.7x108.5|under 1/2 Acre |
Rooms
| Level |
Type |
Length |
Width |
Dimensions |
|
Second Level |
Bedroom |
|
|
14.01X14.38 |
|
Second Level |
Bedroom |
|
|
11.00X11.52 |
|
Second Level |
Bedroom |
|
|
10.37X14.01 |
|
Second Level |
Bathroom |
|
|
9.65X8.62 |
|
Basement |
Bonus Room |
|
|
18.25X9.86 |
|
Basement |
Laundry Room |
|
|
28.88X17.90 |
|
Basement |
Cold Room |
|
|
5.36X4.97 |
|
Basement |
Cold Room |
|
|
6.61X10.19 |
|
Basement |
Utility Room |
|
|
12.03X7.80 |
|
Main Level |
Foyer |
|
|
5.44x5.25 |
|
Main Level |
Living Room |
|
|
13.25X19.65 |
|
Main Level |
Dining Room |
|
|
12.27X11.53 |
|
Main Level |
Kitchen |
|
|
16.57X11.59 |
Utilities
|
Cable
|
Available |
|
Electricity
|
Available |
|
Natural Gas
|
Available |
|
Telephone
|
Available |
https://www.realtor.ca/real-estate/28271956/41-sheppard-st-sault-ste-marie-sault-ste-marie







