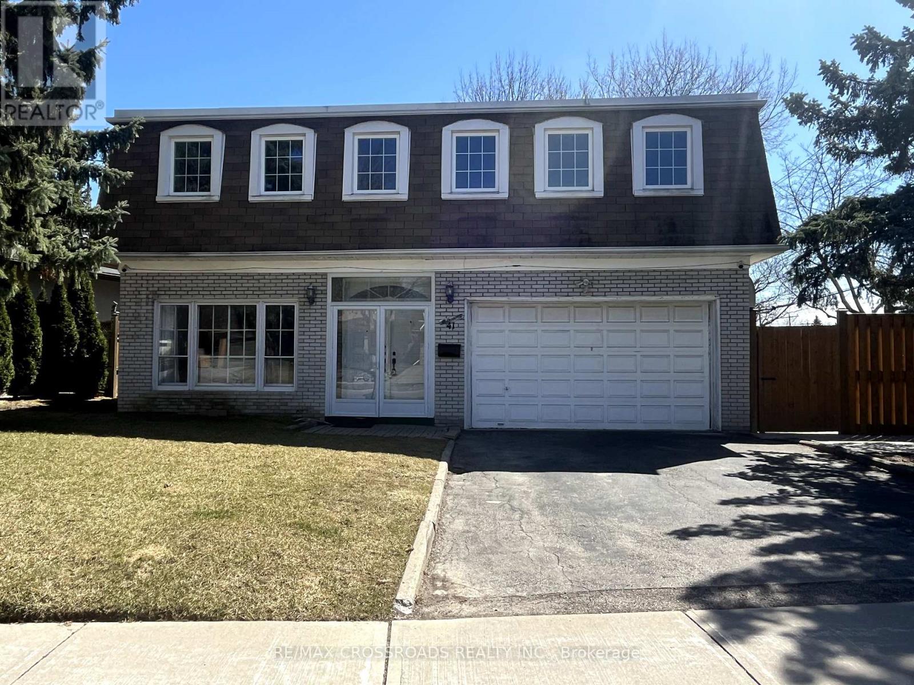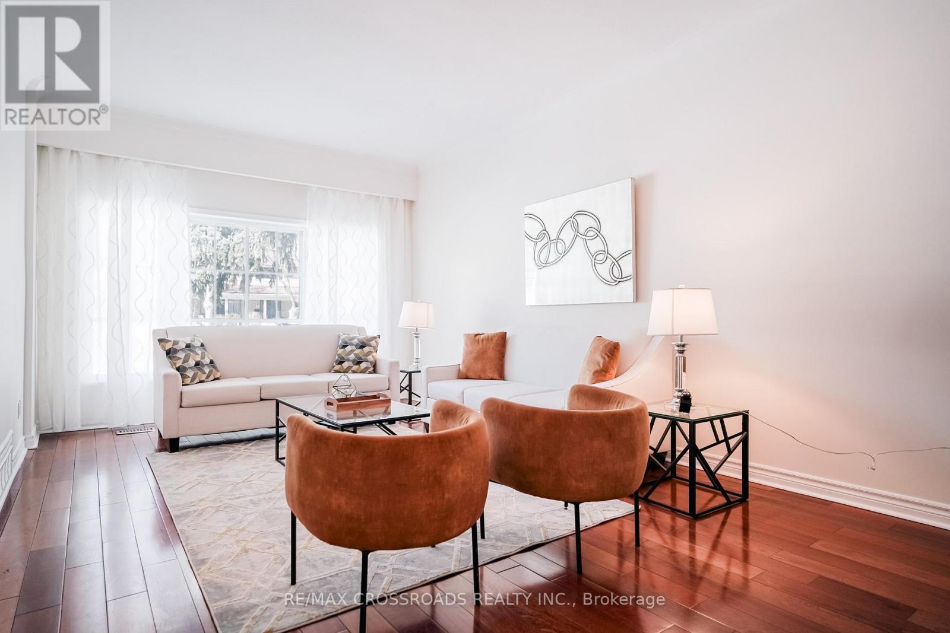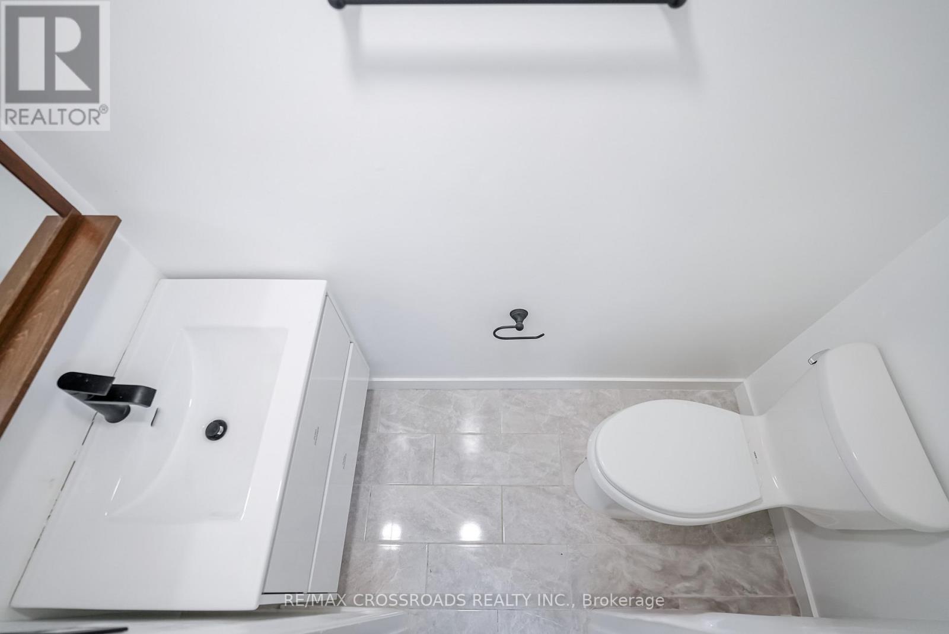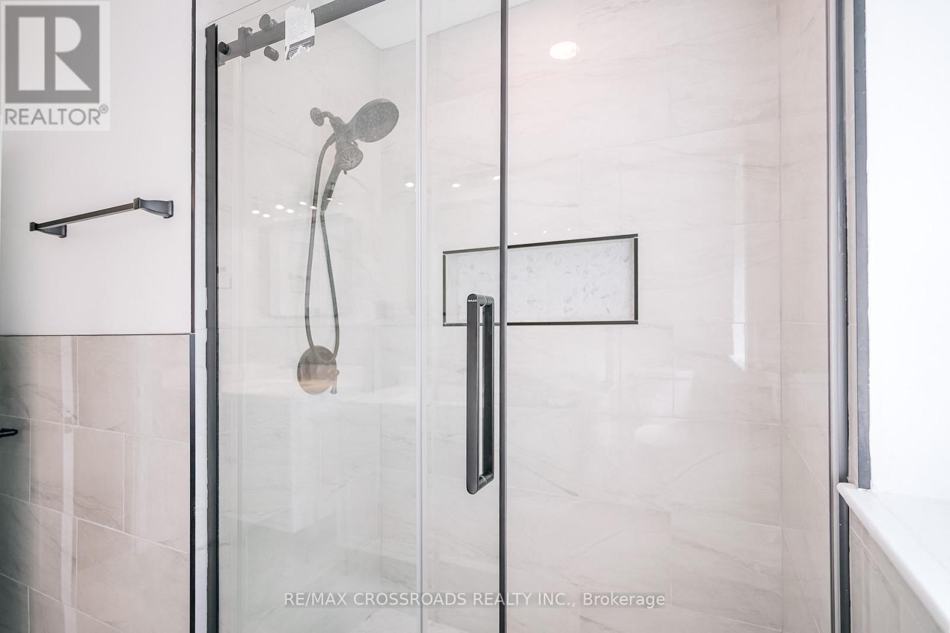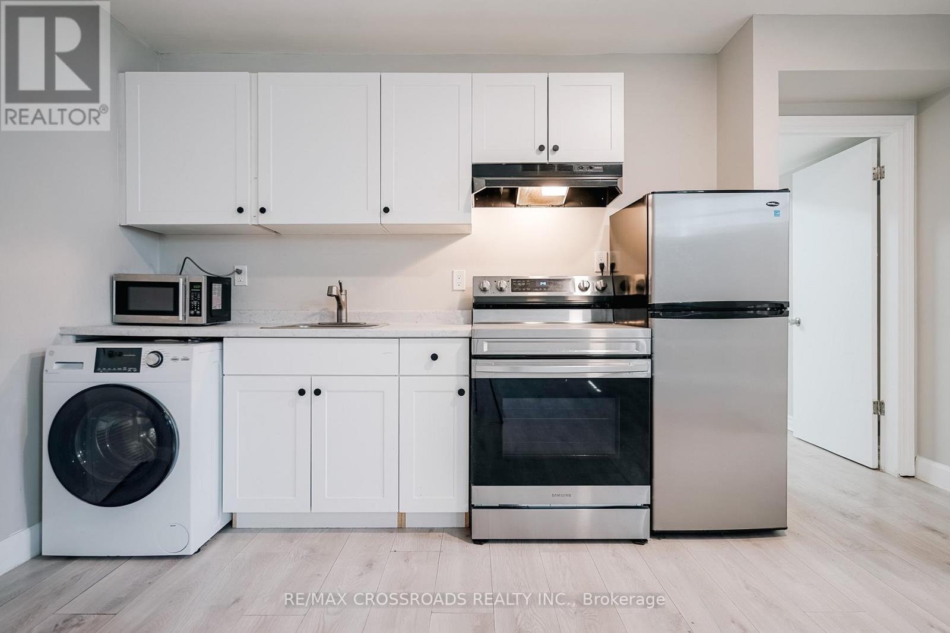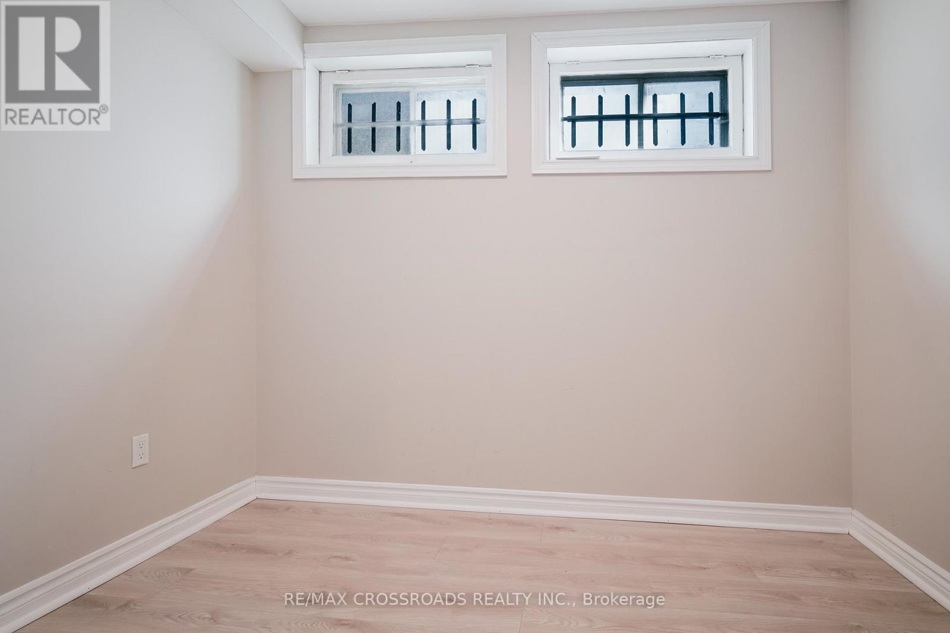416-218-8800
admin@hlfrontier.com
41 Tollerton Avenue Toronto (Bayview Woods-Steeles), Ontario M2K 2H1
7 Bedroom
4 Bathroom
3000 - 3500 sqft
Fireplace
Central Air Conditioning
Forced Air
$1,699,000
Fabulous 5 Bedrooms Family Home, Located In The Heart Of Bayview-Woods In North York. Ideal For First Time Buyers. Main Level Featuring Large Living /Dining with hard wood flooring, dinning area over looking the back yard. Sun lit Kitchen W/Breakfast Area, Bright family room, W/O To Huge Sunroom, New hardwood floor on 2nd level. Bright & Good Size Master Bedroom W/ Ensuite, other good sized four bedrooms. Recently upgraded washrooms. Separate Entrance To Finished Basement and New privacy fence around the house.Close To Hwy 401 & 404. (id:49269)
Property Details
| MLS® Number | C12011786 |
| Property Type | Single Family |
| Neigbourhood | Bayview Woods-Steeles |
| Community Name | Bayview Woods-Steeles |
| AmenitiesNearBy | Park, Public Transit, Schools |
| ParkingSpaceTotal | 4 |
Building
| BathroomTotal | 4 |
| BedroomsAboveGround | 5 |
| BedroomsBelowGround | 2 |
| BedroomsTotal | 7 |
| Appliances | Garage Door Opener Remote(s), Dryer, Stove, Washer, Refrigerator |
| BasementDevelopment | Finished |
| BasementFeatures | Separate Entrance |
| BasementType | N/a (finished) |
| ConstructionStyleAttachment | Detached |
| CoolingType | Central Air Conditioning |
| ExteriorFinish | Brick |
| FireplacePresent | Yes |
| FlooringType | Hardwood, Laminate, Ceramic |
| HalfBathTotal | 1 |
| HeatingFuel | Natural Gas |
| HeatingType | Forced Air |
| StoriesTotal | 2 |
| SizeInterior | 3000 - 3500 Sqft |
| Type | House |
| UtilityWater | Municipal Water |
Parking
| Garage |
Land
| Acreage | No |
| LandAmenities | Park, Public Transit, Schools |
| Sewer | Sanitary Sewer |
| SizeDepth | 73 Ft ,6 In |
| SizeFrontage | 84 Ft ,3 In |
| SizeIrregular | 84.3 X 73.5 Ft ; Irregular |
| SizeTotalText | 84.3 X 73.5 Ft ; Irregular |
| ZoningDescription | Residential |
Rooms
| Level | Type | Length | Width | Dimensions |
|---|---|---|---|---|
| Second Level | Bedroom 5 | 3.99 m | 3.39 m | 3.99 m x 3.39 m |
| Second Level | Primary Bedroom | 5.18 m | 3.96 m | 5.18 m x 3.96 m |
| Second Level | Bedroom 2 | 4.87 m | 3.68 m | 4.87 m x 3.68 m |
| Second Level | Bedroom 3 | 4.87 m | 3.68 m | 4.87 m x 3.68 m |
| Second Level | Bedroom 4 | 3.99 m | 3.96 m | 3.99 m x 3.96 m |
| Basement | Recreational, Games Room | 7.35 m | 3.09 m | 7.35 m x 3.09 m |
| Basement | Bedroom | 4.27 m | 3.7 m | 4.27 m x 3.7 m |
| Basement | Bedroom | 2.45 m | 2.15 m | 2.45 m x 2.15 m |
| Ground Level | Living Room | 6.4 m | 3.66 m | 6.4 m x 3.66 m |
| Ground Level | Dining Room | 4.57 m | 3.66 m | 4.57 m x 3.66 m |
| Ground Level | Kitchen | 5.6 m | 3.15 m | 5.6 m x 3.15 m |
| Ground Level | Family Room | 4.39 m | 3.36 m | 4.39 m x 3.36 m |
| Ground Level | Sunroom | 4.38 m | 3.68 m | 4.38 m x 3.68 m |
Interested?
Contact us for more information


