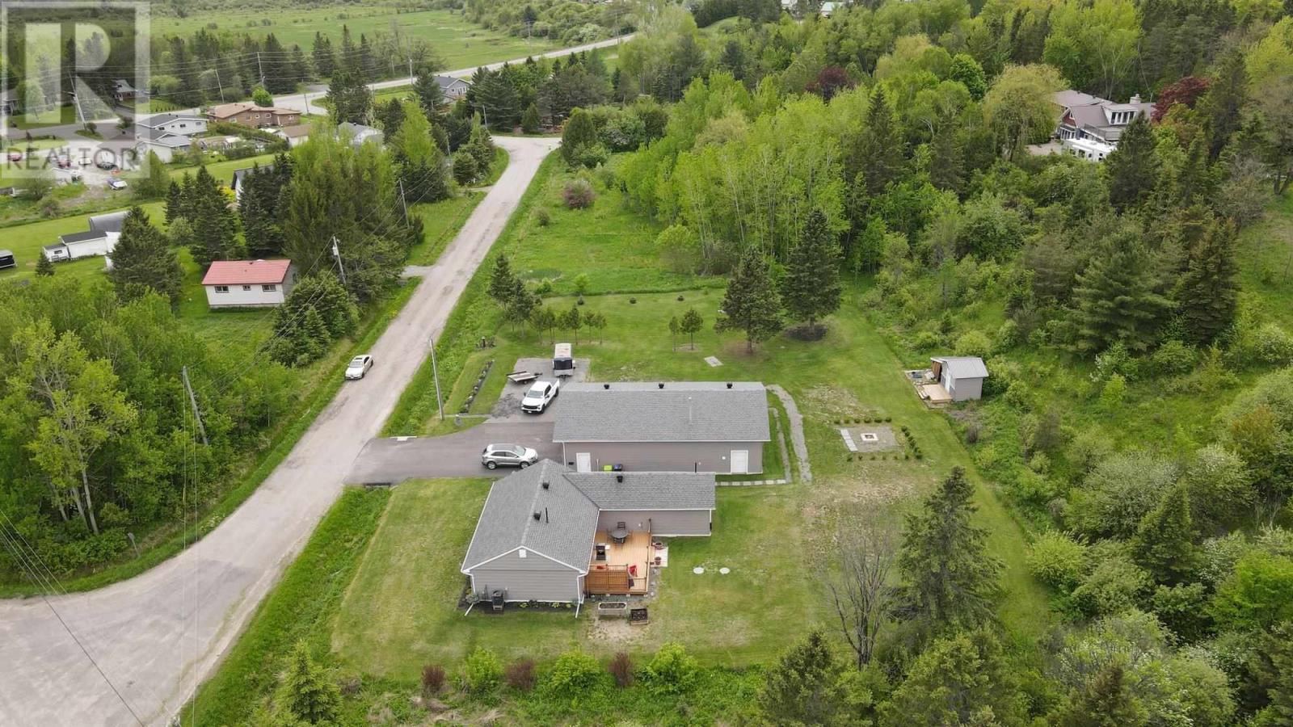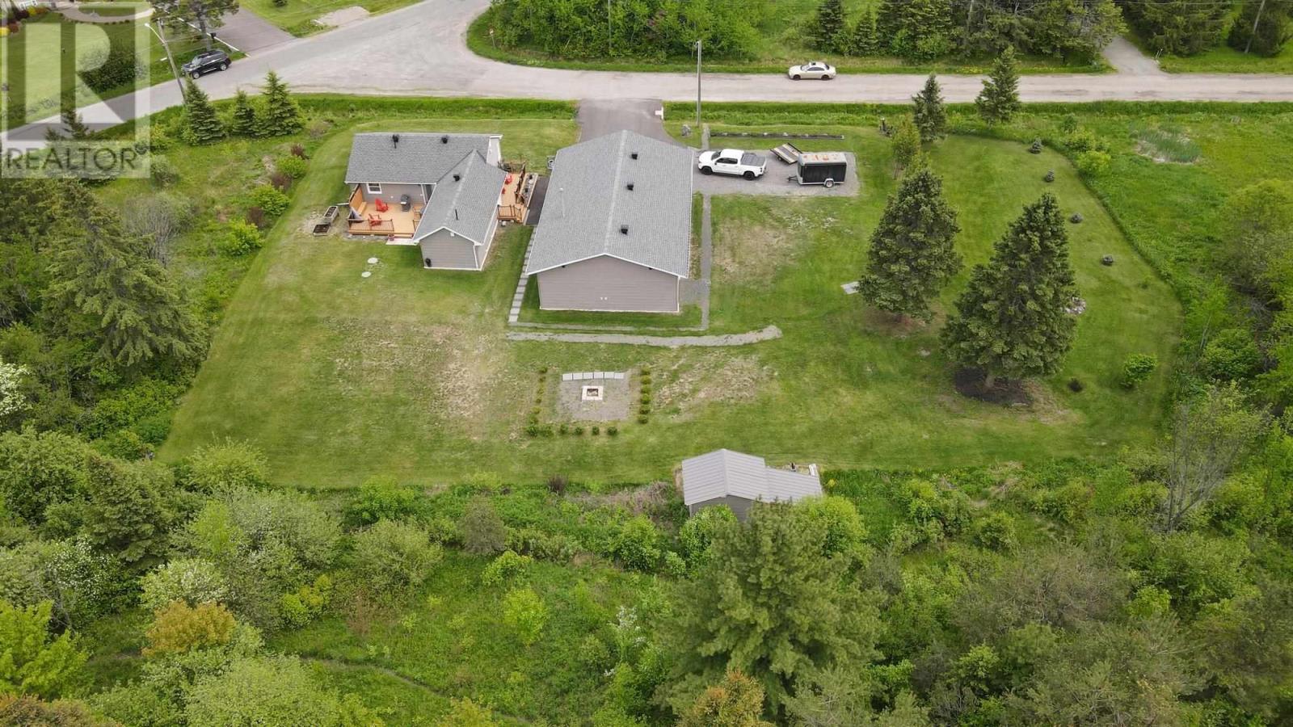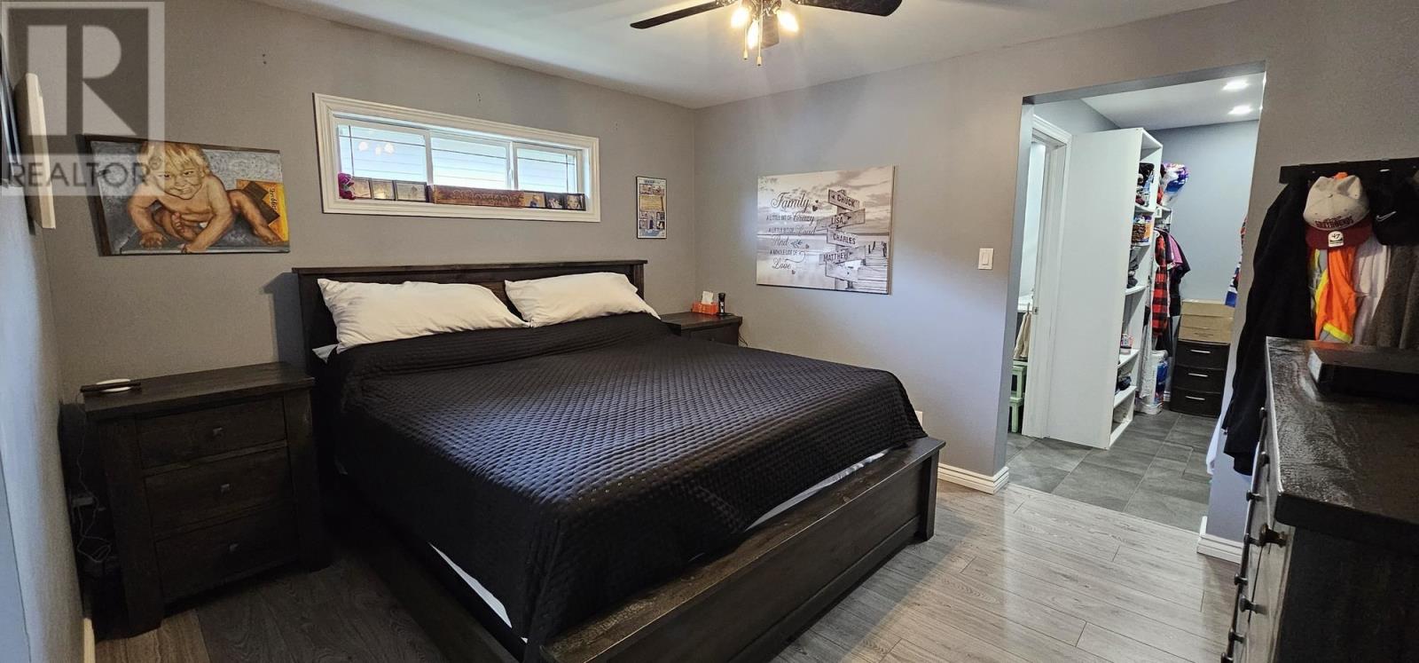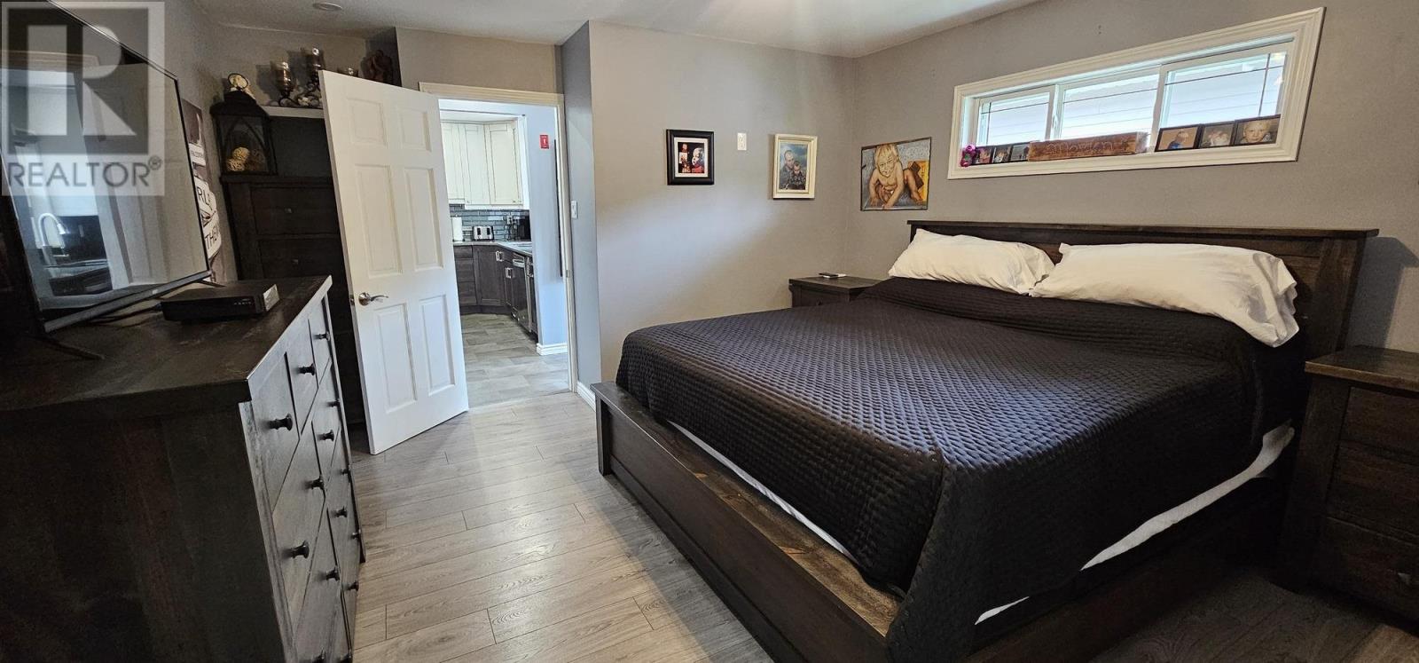3 Bedroom
2 Bathroom
1269 sqft
Bungalow
Central Air Conditioning
Heat Pump
$579,900
This exceptional home combines the best of both worlds: a private, country-like setting with the convenience of city living. As you enter this beautiful turn-key home, you'll be greeted by a spacious and inviting atmosphere. The primary bedroom is a true retreat, complete with a walk-in closet and a luxurious ensuite bathroom featuring marble countertops. The two additional bedrooms are generously sized, perfect for family members or guests. The entire home has undergone extensive updates, ensuring a fresh and modern living experience. One of the most significant improvements includes lifting the house and placing it on ICF blocks, greatly enhancing its stability and energy efficiency. The eat-in kitchen is a chef's dream, boasting elegant quartz countertops and new cabinetry. Patio doors lead out to a private wooden deck, creating a seamless indoor-outdoor living space ideal for entertaining or enjoying peaceful moments in your backyard. For your comfort, the home is equipped with gas forced air heating, central air conditioning, and hot water on demand. These features ensure a cozy and efficient living environment year-round. One of the standout features of this property is the dream garage. The recently paved triple garage offers ample space for various uses, whether you need room for vehicles, storage, a workshop, or all three. The sale also includes 33 Wilks St., Lot 100' x 150'. Don't miss the opportunity to make this unique and beautifully updated property your own. (id:49269)
Property Details
|
MLS® Number
|
SM241638 |
|
Property Type
|
Single Family |
|
Community Name
|
Sault Ste. Marie |
|
Communication Type
|
High Speed Internet |
|
Features
|
Paved Driveway |
|
Storage Type
|
Storage Shed |
|
Structure
|
Deck, Shed |
|
View Type
|
View |
Building
|
Bathroom Total
|
2 |
|
Bedrooms Above Ground
|
3 |
|
Bedrooms Total
|
3 |
|
Appliances
|
Microwave Built-in, Dishwasher, Central Vacuum, Stove, Dryer, Microwave, Window Coverings, Refrigerator, Washer |
|
Architectural Style
|
Bungalow |
|
Basement Type
|
Crawl Space |
|
Constructed Date
|
1957 |
|
Construction Style Attachment
|
Detached |
|
Cooling Type
|
Central Air Conditioning |
|
Exterior Finish
|
Siding, Stone, Vinyl |
|
Heating Fuel
|
Electric, Natural Gas |
|
Heating Type
|
Heat Pump |
|
Stories Total
|
1 |
|
Size Interior
|
1269 Sqft |
|
Utility Water
|
Drilled Well |
Parking
Land
|
Access Type
|
Road Access |
|
Acreage
|
No |
|
Sewer
|
Septic System |
|
Size Frontage
|
99.7600 |
|
Size Irregular
|
99.76 X 149.64 |
|
Size Total Text
|
99.76 X 149.64|under 1/2 Acre |
Rooms
| Level |
Type |
Length |
Width |
Dimensions |
|
Main Level |
Kitchen |
|
|
17.4 x 10.2 |
|
Main Level |
Living Room |
|
|
12.9 x 17.5 |
|
Main Level |
Bathroom |
|
|
9.7 x 5.11 |
|
Main Level |
Bedroom |
|
|
9.7 x 11.8 |
|
Main Level |
Bedroom |
|
|
10.1 x 10.9 |
|
Main Level |
Bedroom |
|
|
13.10 x 12.8 |
|
Main Level |
Ensuite |
|
|
7.1 x 9.9 |
|
Main Level |
Foyer |
|
|
9.5 x 6.11 |
|
Main Level |
Laundry Room |
|
|
10.4 x 6.10 |
Utilities
|
Cable
|
Available |
|
Electricity
|
Available |
|
Natural Gas
|
Available |
|
Telephone
|
Available |
https://www.realtor.ca/real-estate/27111229/41-wilks-st-sault-ste-marie-sault-ste-marie


















































