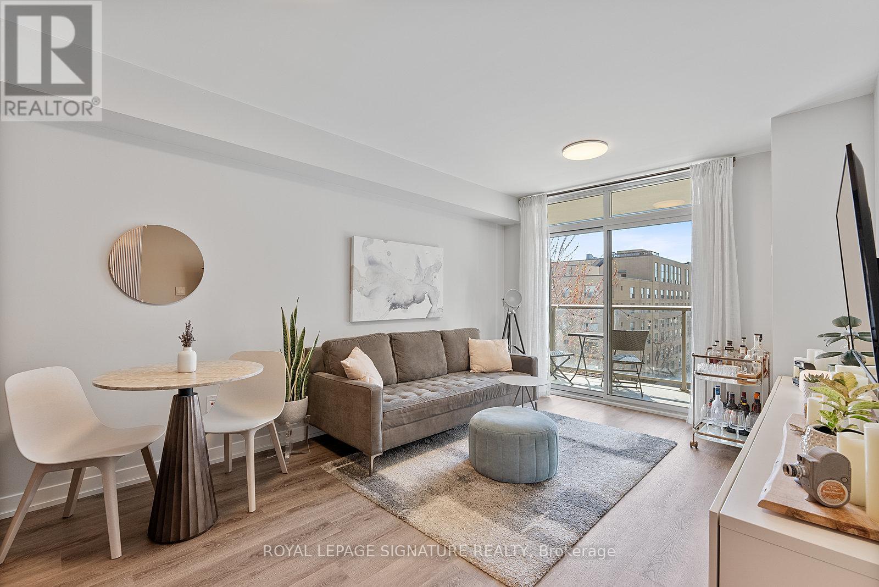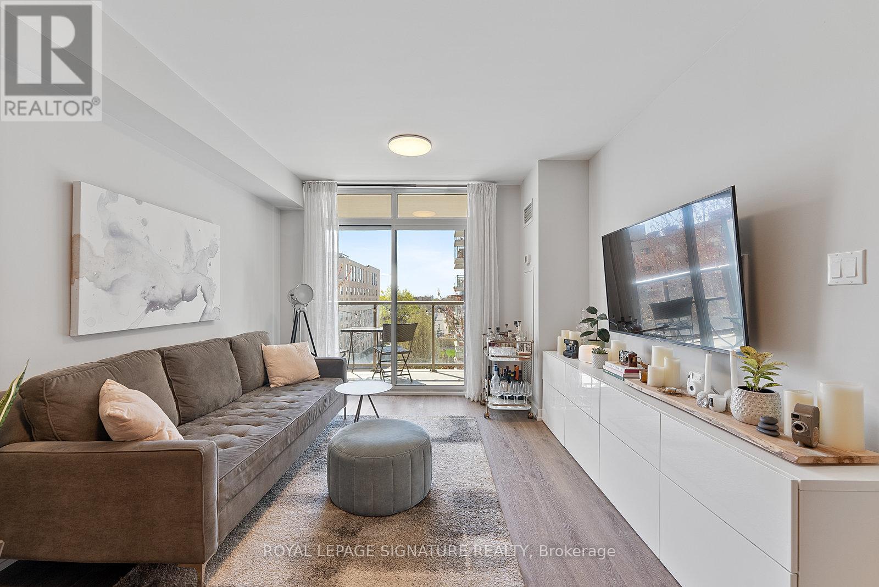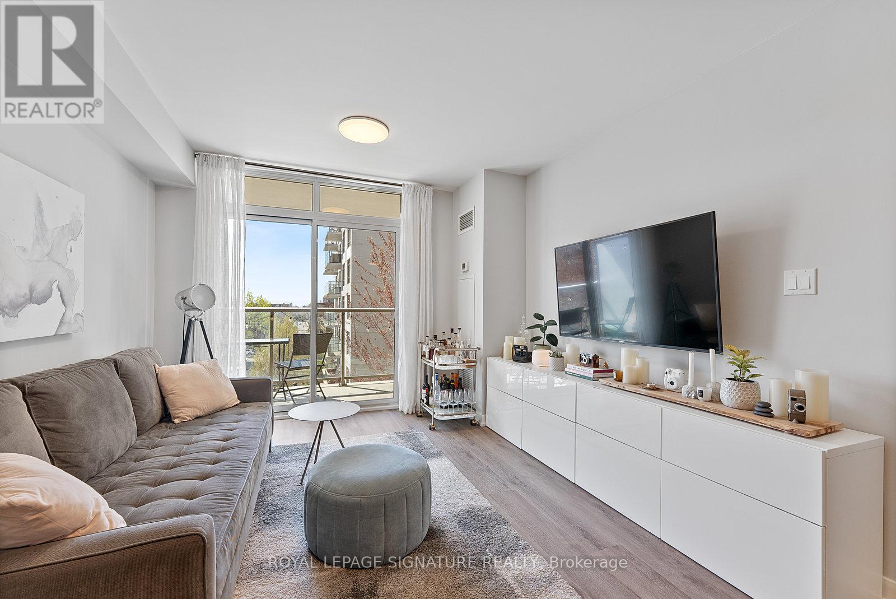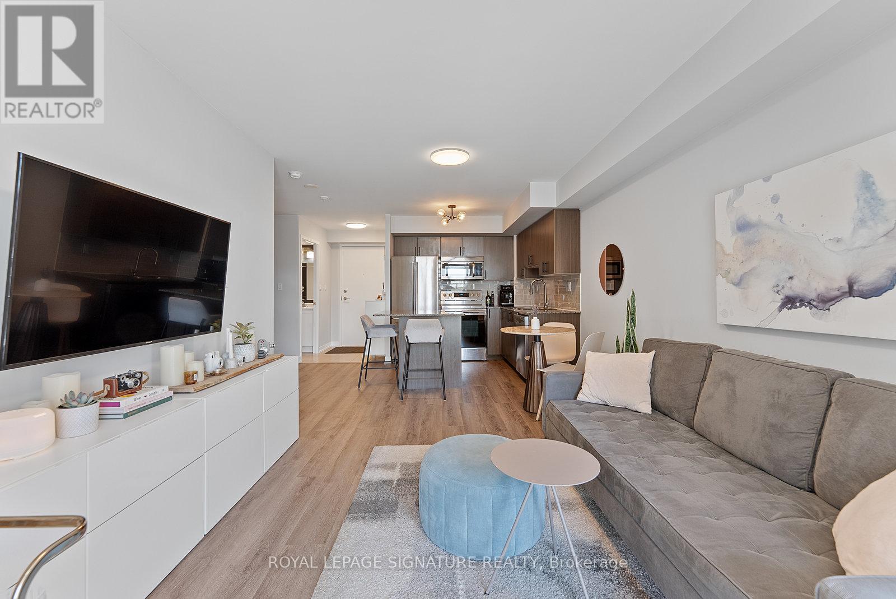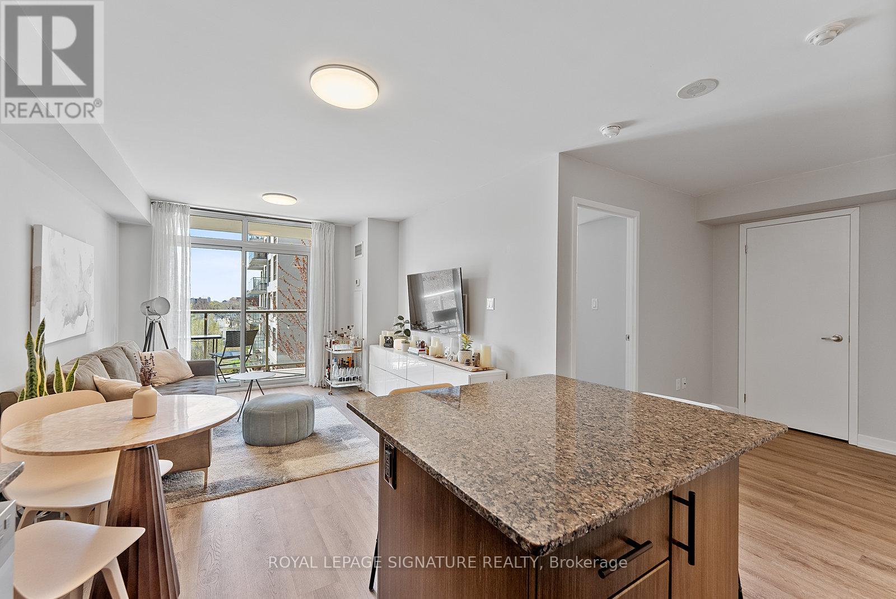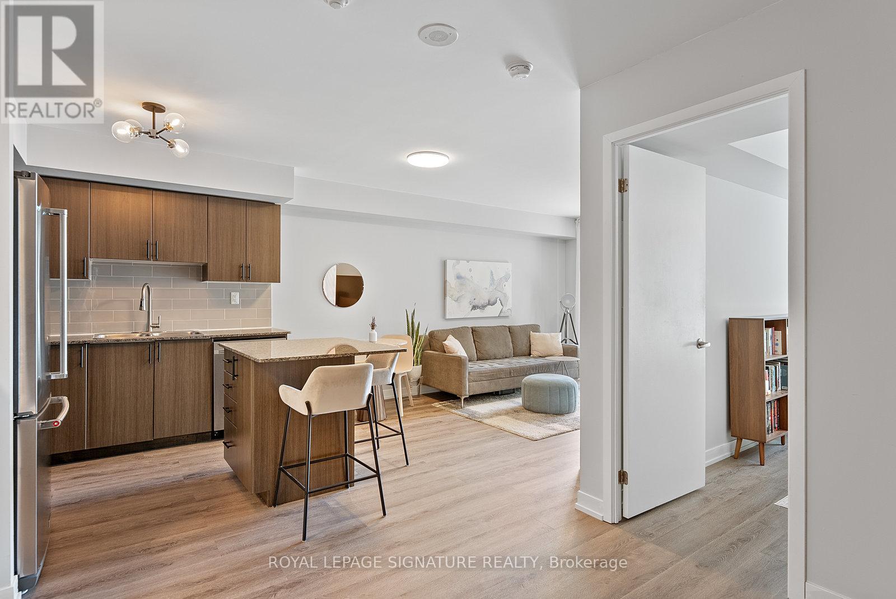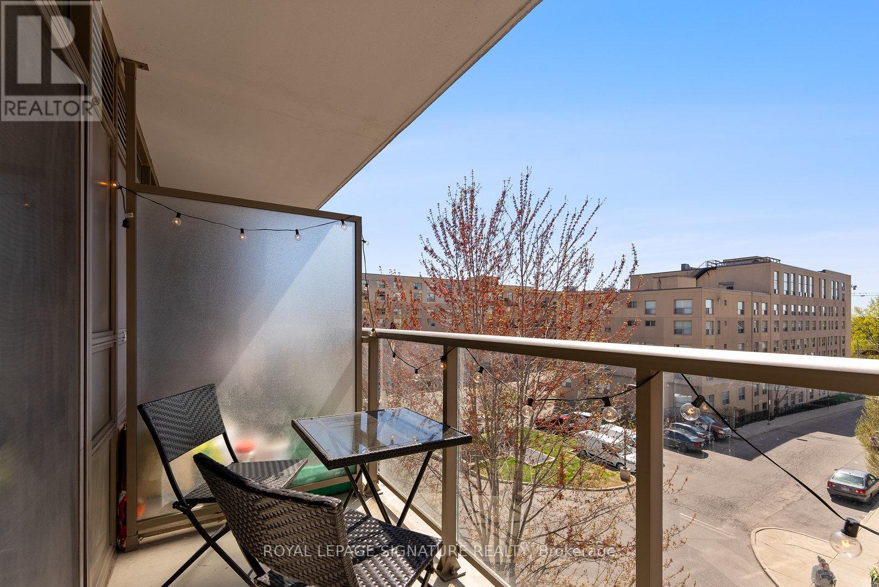410 - 816 Lansdowne Avenue Toronto (Dovercourt-Wallace Emerson-Junction), Ontario M6H 4K6
$499,900Maintenance, Common Area Maintenance, Heat, Insurance, Parking, Water
$559.41 Monthly
Maintenance, Common Area Maintenance, Heat, Insurance, Parking, Water
$559.41 MonthlyWelcome to #410 a thoughtfully designed Suite at Upside Down Condos. Step into the inviting entryway, offering convenient front hall storage and access to a well-appointed 4-piece bathroom. The modern eat-in kitchen is equipped with stainless steel appliances, sleek cabinetry, and a breakfast bar, all overlooking the open-concept living and dining area. The versatile den provides the perfect spot for a home office or an expanded dining space. The bright living room features a walkout to a private balcony. The spacious primary bedroom boasts a large window and a double closet for ample storage. Enjoy the convenience of nearby TTC, Bloor GO Station, and grocery stores, everything you need just steps from your door. (id:49269)
Property Details
| MLS® Number | W12123762 |
| Property Type | Single Family |
| Community Name | Dovercourt-Wallace Emerson-Junction |
| AmenitiesNearBy | Park, Public Transit |
| CommunityFeatures | Pet Restrictions |
| Features | Balcony |
| ParkingSpaceTotal | 1 |
Building
| BathroomTotal | 1 |
| BedroomsAboveGround | 1 |
| BedroomsBelowGround | 1 |
| BedroomsTotal | 2 |
| Amenities | Exercise Centre, Party Room, Visitor Parking |
| Appliances | Dishwasher, Dryer, Stove, Washer, Window Coverings, Refrigerator |
| CoolingType | Central Air Conditioning |
| ExteriorFinish | Concrete |
| HeatingFuel | Electric |
| HeatingType | Forced Air |
| SizeInterior | 600 - 699 Sqft |
| Type | Apartment |
Parking
| Underground | |
| Garage |
Land
| Acreage | No |
| LandAmenities | Park, Public Transit |
Rooms
| Level | Type | Length | Width | Dimensions |
|---|---|---|---|---|
| Main Level | Living Room | 3.19 m | 3.72 m | 3.19 m x 3.72 m |
| Main Level | Kitchen | 3.19 m | 3.27 m | 3.19 m x 3.27 m |
| Main Level | Primary Bedroom | 3.03 m | 4.79 m | 3.03 m x 4.79 m |
Interested?
Contact us for more information


