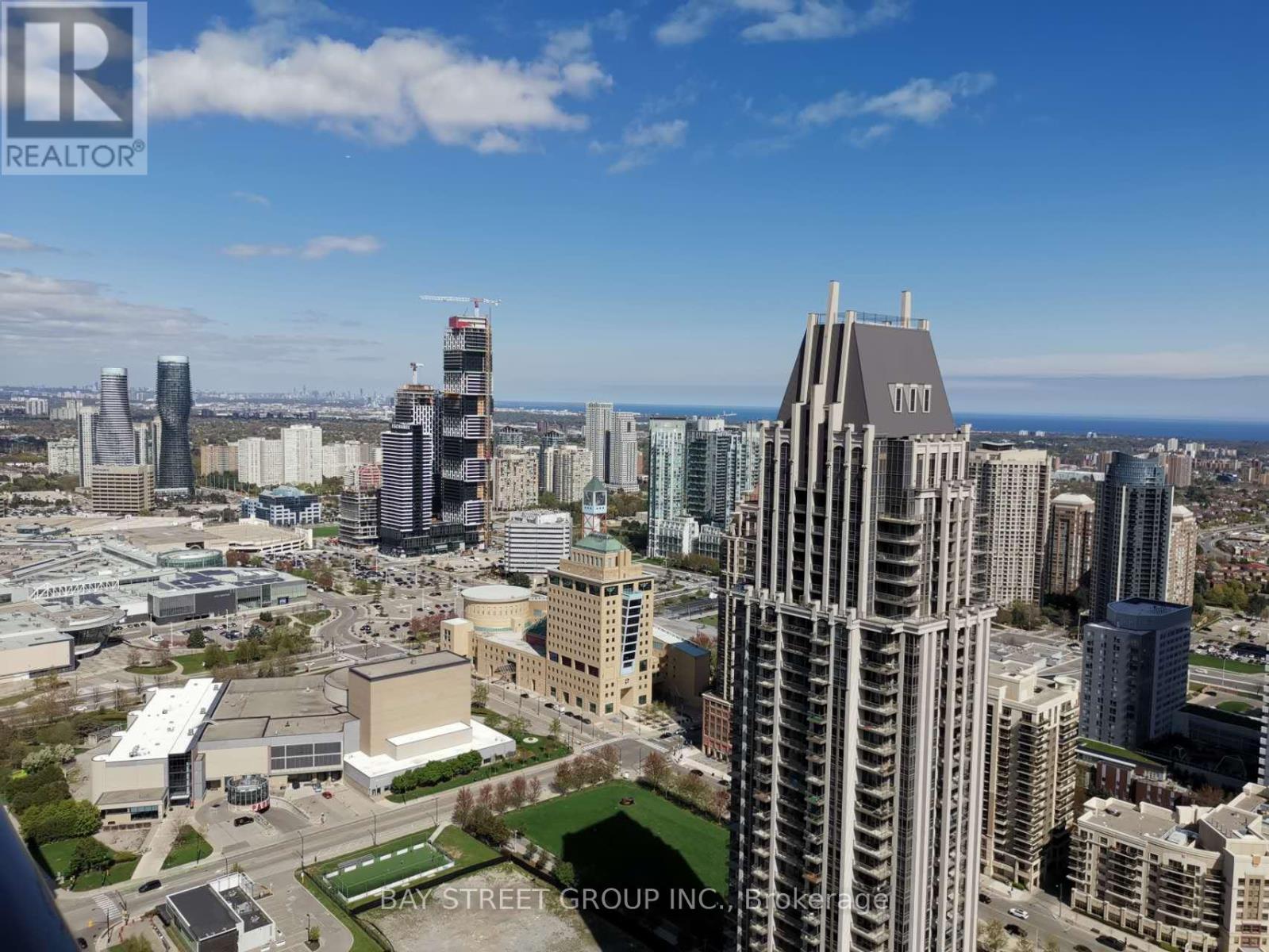1 Bedroom
1 Bathroom
500 - 599 sqft
Central Air Conditioning
Forced Air
$2,100 Monthly
Brand New Condo at AVIA1 Tower Located In The Prestigious Desirable Heart of Square One Area in Mississauga. This Modern Unit Features A Bright, Open-Concept Layout With Sleek Flooring Throughout And A Functional Bathroom With Ensuite Laundry. Bright kitchen with Built-in Stainless Steel Appliances, Quartz counter-tops, Upgraded Cabinetry, and a Stylish Back-Splash. Unobstructed South-Facing Panoramic Views Of The City From Your Private Balcony. This Prime Location Is Experiencing A Surge In New Businesses, Making It A Perfect Choice For Those Seeking A Dynamic Urban Lifestyle. Large Balcony, Laminated Floor Throughout. Steps To Square One Shopping Centre, Restaurants, Shopping & Financial District, Great Amenities. Enjoy Easy Access to Arts Centre, Sheridan College, Celebration Square, Central Library, and the YMCA. Easy Access to Go Any Where as Major Transit (Go Bus & Local Bus-Station). Minutes Drive to Highway. (id:49269)
Property Details
|
MLS® Number
|
W12138139 |
|
Property Type
|
Single Family |
|
Community Name
|
City Centre |
|
AmenitiesNearBy
|
Hospital, Park, Public Transit, Schools |
|
CommunityFeatures
|
Pet Restrictions |
|
Features
|
Balcony, In Suite Laundry |
|
ParkingSpaceTotal
|
1 |
Building
|
BathroomTotal
|
1 |
|
BedroomsAboveGround
|
1 |
|
BedroomsTotal
|
1 |
|
Age
|
New Building |
|
Amenities
|
Security/concierge, Exercise Centre, Party Room, Visitor Parking, Storage - Locker |
|
Appliances
|
Oven - Built-in, Blinds, Dishwasher, Dryer, Microwave, Stove, Washer, Refrigerator |
|
CoolingType
|
Central Air Conditioning |
|
ExteriorFinish
|
Brick, Concrete |
|
FireProtection
|
Alarm System, Smoke Detectors |
|
FlooringType
|
Laminate |
|
FoundationType
|
Poured Concrete |
|
HeatingFuel
|
Natural Gas |
|
HeatingType
|
Forced Air |
|
SizeInterior
|
500 - 599 Sqft |
|
Type
|
Apartment |
Parking
Land
|
Acreage
|
No |
|
LandAmenities
|
Hospital, Park, Public Transit, Schools |
Rooms
| Level |
Type |
Length |
Width |
Dimensions |
|
Flat |
Kitchen |
7.58 m |
3.66 m |
7.58 m x 3.66 m |
|
Flat |
Dining Room |
7.58 m |
3.35 m |
7.58 m x 3.35 m |
|
Flat |
Living Room |
7.58 m |
3.35 m |
7.58 m x 3.35 m |
|
Flat |
Bedroom |
2.44 m |
2.44 m |
2.44 m x 2.44 m |
https://www.realtor.ca/real-estate/28290537/4105-430-square-one-drive-mississauga-city-centre-city-centre






















