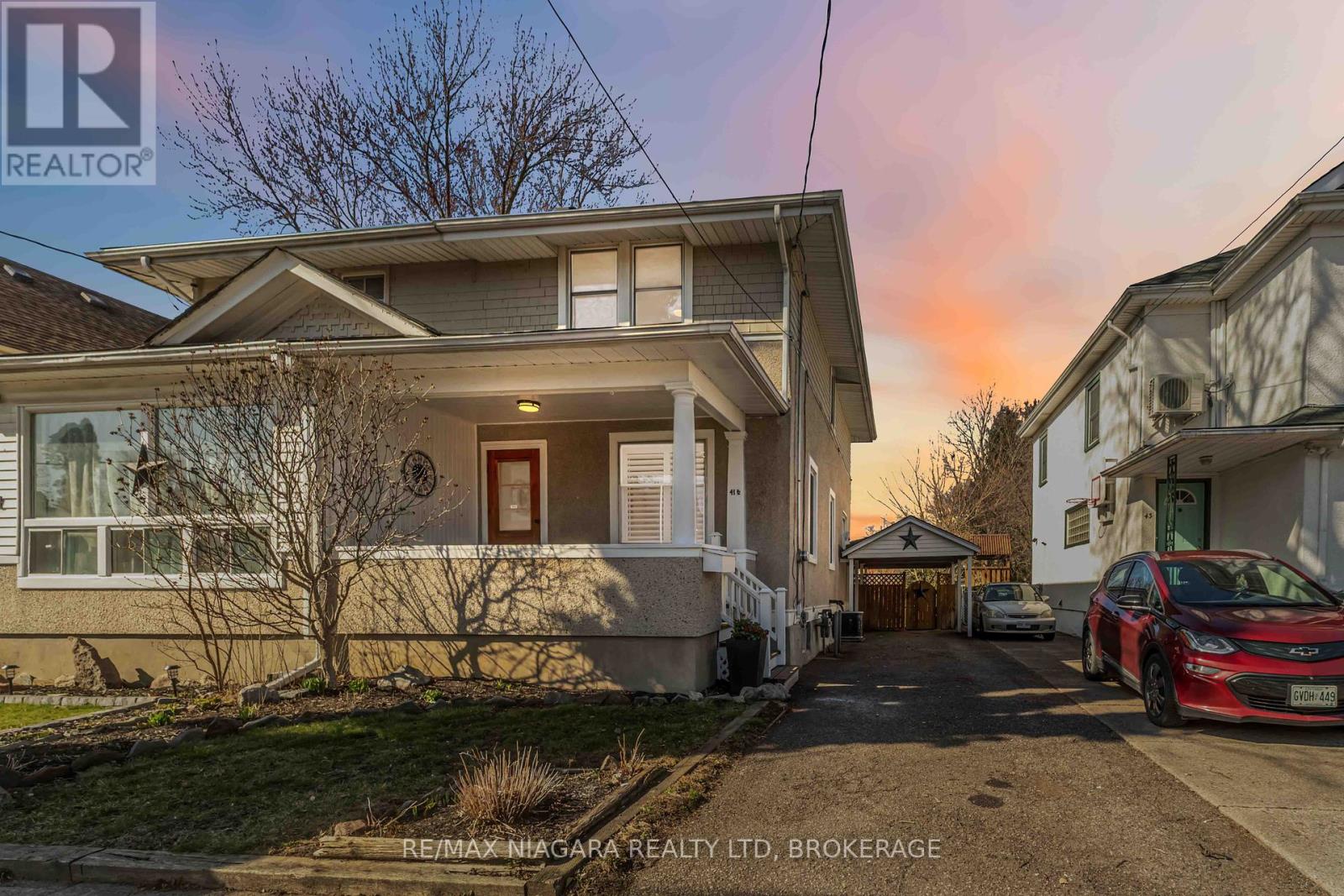411/2 Ottawa Street St. Catharines (Downtown), Ontario L2R 1Z2
$479,900
Welcome to Midtown living! Located in one of St. Catharines most hip and established neighbourhoods, this beautifully updated semi-detached home perfectly blends character and charm with fresh, modern finishes. Step inside to discover a light-filled space featuring three bedrooms and a 4-piece bath. The home has been freshly painted, with refinished floors, new windows with California shutters and brand new countertops that elevate the kitchen alongside a full suite of new appliances. The full basement offers plenty of storage and walk-out access. Outside, enjoy a fully fenced, extra-deep backyard with a two-tier deck perfect for relaxing, entertaining, or watching the kids play. With a covered carport and ample parking for guests, this home checks every box. Located in a family-friendly area, you're just minutes from shops, schools, parks, and all the essentials. Move-in ready. Full of style. Full of soul. (id:49269)
Open House
This property has open houses!
2:00 pm
Ends at:4:00 pm
Property Details
| MLS® Number | X12095725 |
| Property Type | Single Family |
| Community Name | 451 - Downtown |
| AmenitiesNearBy | Public Transit, Place Of Worship, Park |
| CommunityFeatures | School Bus |
| Features | Carpet Free |
| ParkingSpaceTotal | 3 |
| Structure | Porch, Patio(s), Deck, Shed |
Building
| BathroomTotal | 1 |
| BedroomsAboveGround | 3 |
| BedroomsTotal | 3 |
| Appliances | Dishwasher, Dryer, Stove, Washer, Refrigerator |
| BasementDevelopment | Unfinished |
| BasementType | N/a (unfinished) |
| ConstructionStatus | Insulation Upgraded |
| ConstructionStyleAttachment | Semi-detached |
| CoolingType | Central Air Conditioning |
| ExteriorFinish | Stucco |
| FoundationType | Stone |
| HeatingFuel | Natural Gas |
| HeatingType | Forced Air |
| StoriesTotal | 2 |
| SizeInterior | 700 - 1100 Sqft |
| Type | House |
| UtilityWater | Municipal Water |
Parking
| Carport | |
| Garage |
Land
| Acreage | No |
| FenceType | Fenced Yard |
| LandAmenities | Public Transit, Place Of Worship, Park |
| Sewer | Sanitary Sewer |
| SizeDepth | 140 Ft ,3 In |
| SizeFrontage | 27 Ft ,6 In |
| SizeIrregular | 27.5 X 140.3 Ft |
| SizeTotalText | 27.5 X 140.3 Ft |
| ZoningDescription | R2 |
Rooms
| Level | Type | Length | Width | Dimensions |
|---|---|---|---|---|
| Second Level | Bedroom | 3.11 m | 2.49 m | 3.11 m x 2.49 m |
| Second Level | Bedroom | 3.12 m | 2.49 m | 3.12 m x 2.49 m |
| Second Level | Primary Bedroom | 3.3 m | 4.45 m | 3.3 m x 4.45 m |
| Main Level | Foyer | 4.96 m | 1.01 m | 4.96 m x 1.01 m |
| Main Level | Living Room | 3.76 m | 3.23 m | 3.76 m x 3.23 m |
| Main Level | Dining Room | 3.27 m | 3.49 m | 3.27 m x 3.49 m |
| Main Level | Kitchen | 3.1 m | 4.41 m | 3.1 m x 4.41 m |
https://www.realtor.ca/real-estate/28196005/4112-ottawa-street-st-catharines-downtown-451-downtown
Interested?
Contact us for more information


































