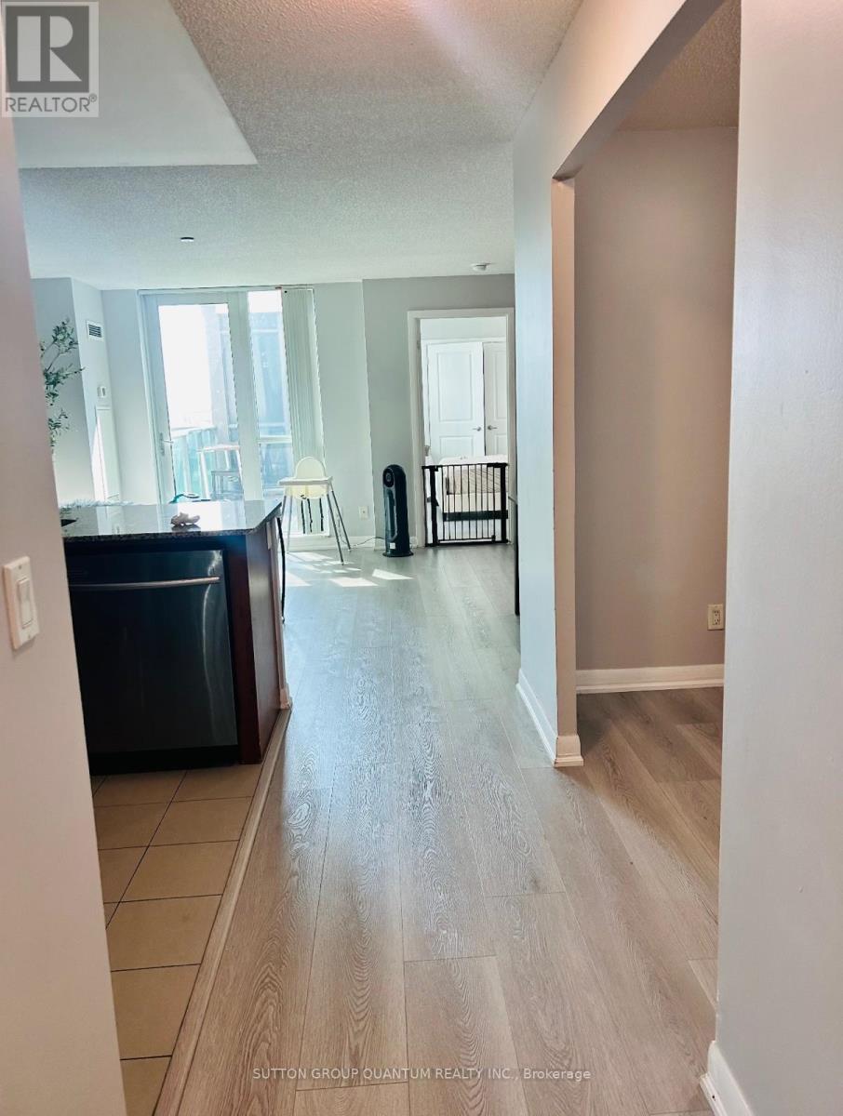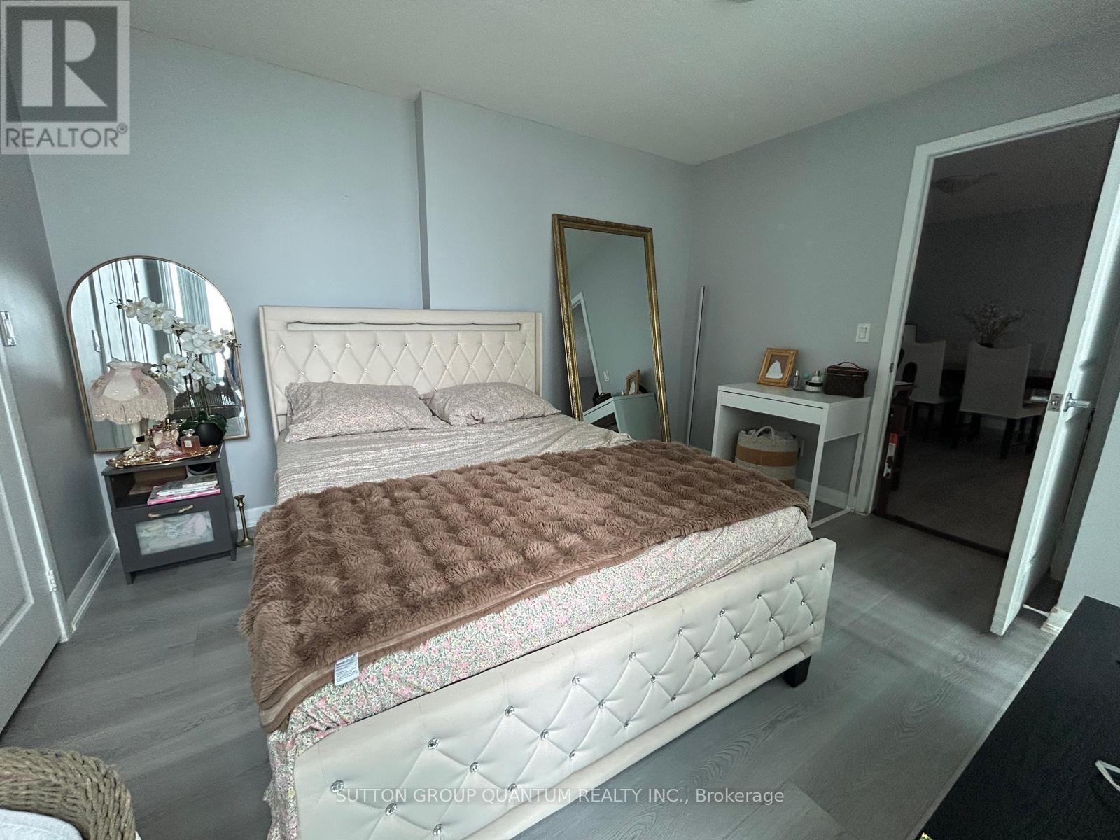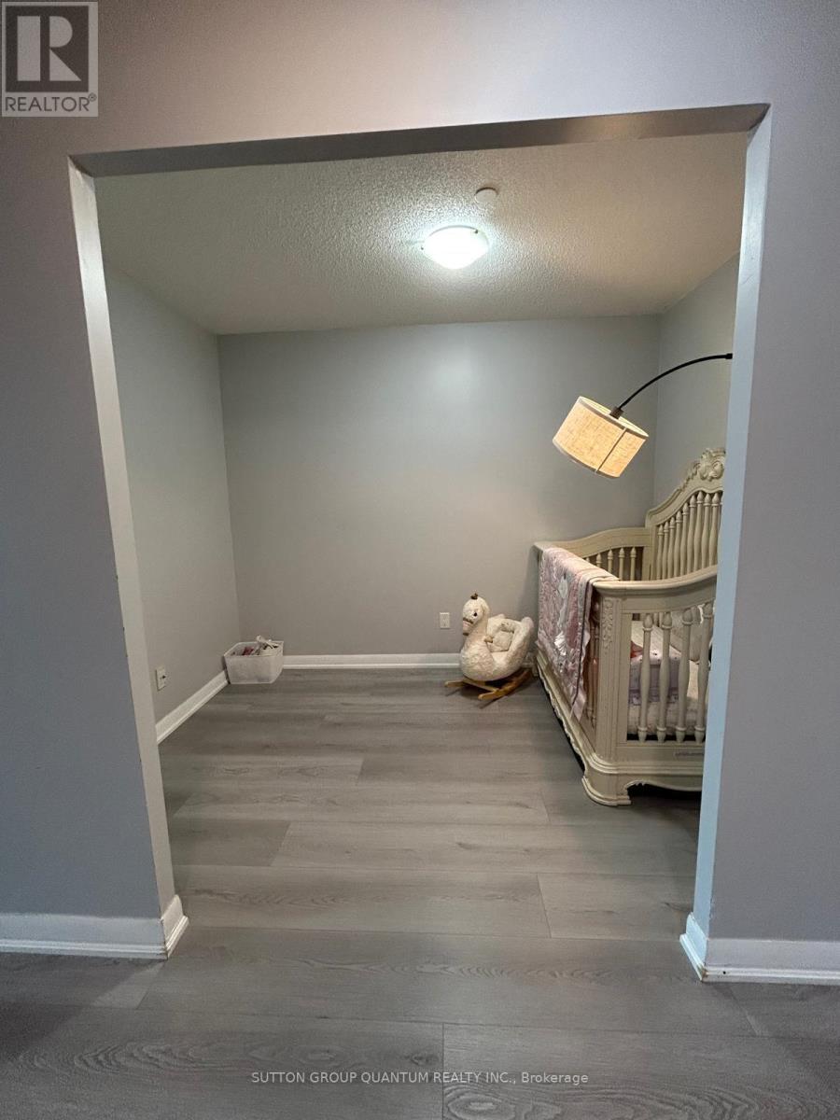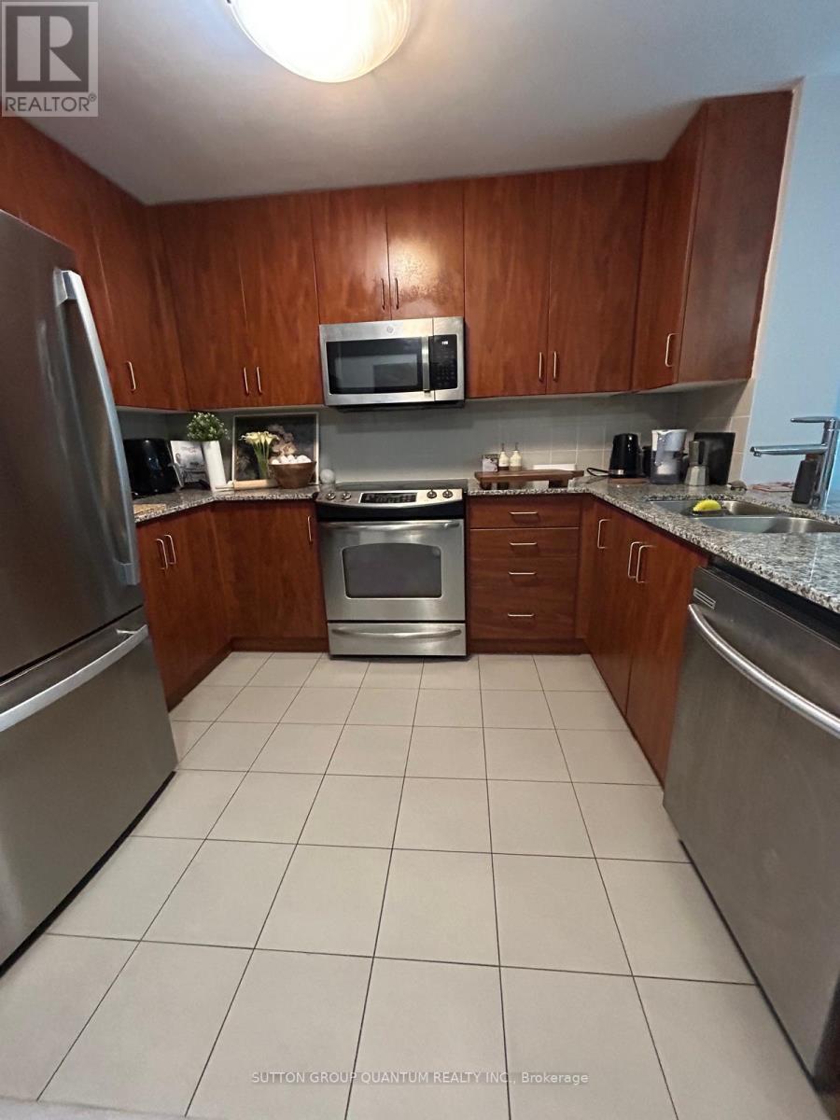2 Bedroom
1 Bathroom
800 - 899 sqft
Indoor Pool
Central Air Conditioning
Forced Air
$2,700 Monthly
One-of-a-Kind Condo at 215 Sherway Gardens Rd. This exceptional 863 sq. ft. condo, featuring a spacious 90 sq. ft. balcony with stunning northeast views, is the perfect place to call home. Offering a 1-bedroom plus den, it is ideal for those who need a dedicated workspace for remote work alternatively it can make a great guest room. Storage is plentiful, with double-door closets in the entryway and a walk-in double-door closet in the primary bedroom. If that is not enough, this unit also comes with a locker for additional storage. Comfort is key, with generously sized principal rooms designed for easy and functional living. Recent updates include new flooring, fresh paint, and updated in the last two years- refrigerator, dishwasher, microwave & washer/ dryer. The location is unbeatable, with Sherway Gardens shopping mall at your doorstep, Trillium Urgent Care Services right across the street, public transit just steps away and quick access to Hwy 427 and QEW. Residents enjoy outstanding amenities, including 24-hour concierge service, a pool, an exercise room, a party room, a games room, and free underground visitor parking. Water and heat are included in the lease price. Don't miss out on this fantastic opportunity - schedule a viewing today! (id:49269)
Property Details
|
MLS® Number
|
W12208109 |
|
Property Type
|
Single Family |
|
Community Name
|
Islington-City Centre West |
|
AmenitiesNearBy
|
Hospital, Place Of Worship, Public Transit |
|
CommunityFeatures
|
Pet Restrictions |
|
Features
|
Elevator, Balcony, Carpet Free, In Suite Laundry |
|
ParkingSpaceTotal
|
1 |
|
PoolType
|
Indoor Pool |
Building
|
BathroomTotal
|
1 |
|
BedroomsAboveGround
|
1 |
|
BedroomsBelowGround
|
1 |
|
BedroomsTotal
|
2 |
|
Amenities
|
Security/concierge, Exercise Centre, Recreation Centre, Visitor Parking, Storage - Locker |
|
Appliances
|
Dishwasher, Dryer, Microwave, Stove, Washer, Window Coverings, Refrigerator |
|
CoolingType
|
Central Air Conditioning |
|
ExteriorFinish
|
Concrete |
|
FireProtection
|
Controlled Entry |
|
FlooringType
|
Tile, Vinyl |
|
HeatingFuel
|
Natural Gas |
|
HeatingType
|
Forced Air |
|
SizeInterior
|
800 - 899 Sqft |
|
Type
|
Apartment |
Parking
Land
|
Acreage
|
No |
|
LandAmenities
|
Hospital, Place Of Worship, Public Transit |
Rooms
| Level |
Type |
Length |
Width |
Dimensions |
|
Main Level |
Foyer |
2.28 m |
1.68 m |
2.28 m x 1.68 m |
|
Main Level |
Kitchen |
2.44 m |
3.35 m |
2.44 m x 3.35 m |
|
Main Level |
Dining Room |
4.11 m |
2.13 m |
4.11 m x 2.13 m |
|
Main Level |
Living Room |
3.35 m |
3.96 m |
3.35 m x 3.96 m |
|
Main Level |
Den |
2.1 m |
3.05 m |
2.1 m x 3.05 m |
|
Main Level |
Bedroom |
3.84 m |
3.05 m |
3.84 m x 3.05 m |
https://www.realtor.ca/real-estate/28441750/411-215-sherway-gardens-road-toronto-islington-city-centre-west-islington-city-centre-west




















