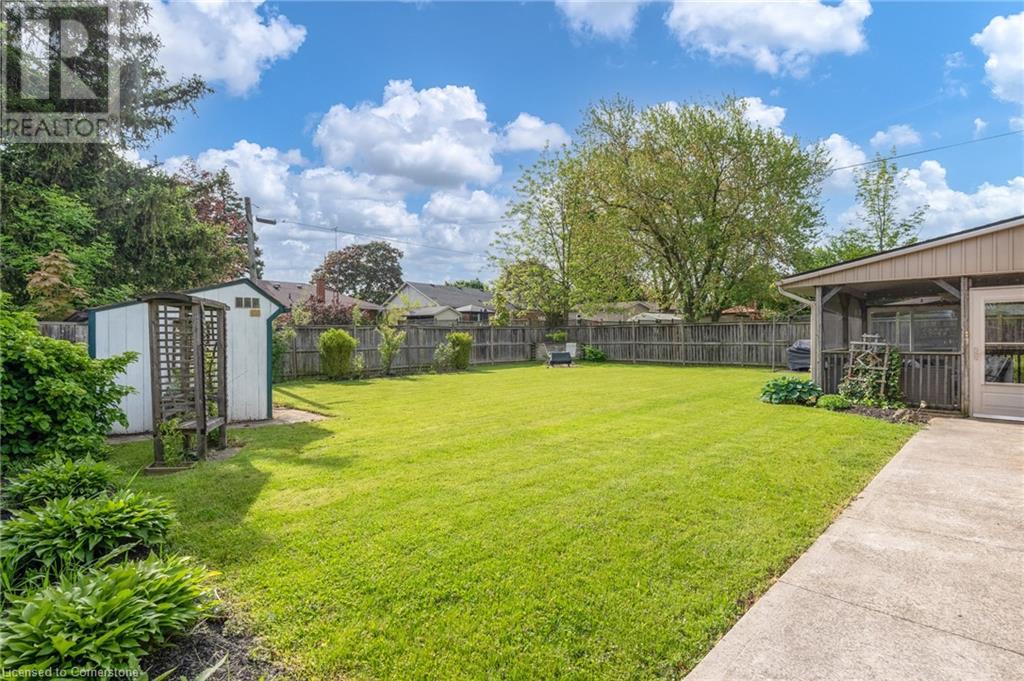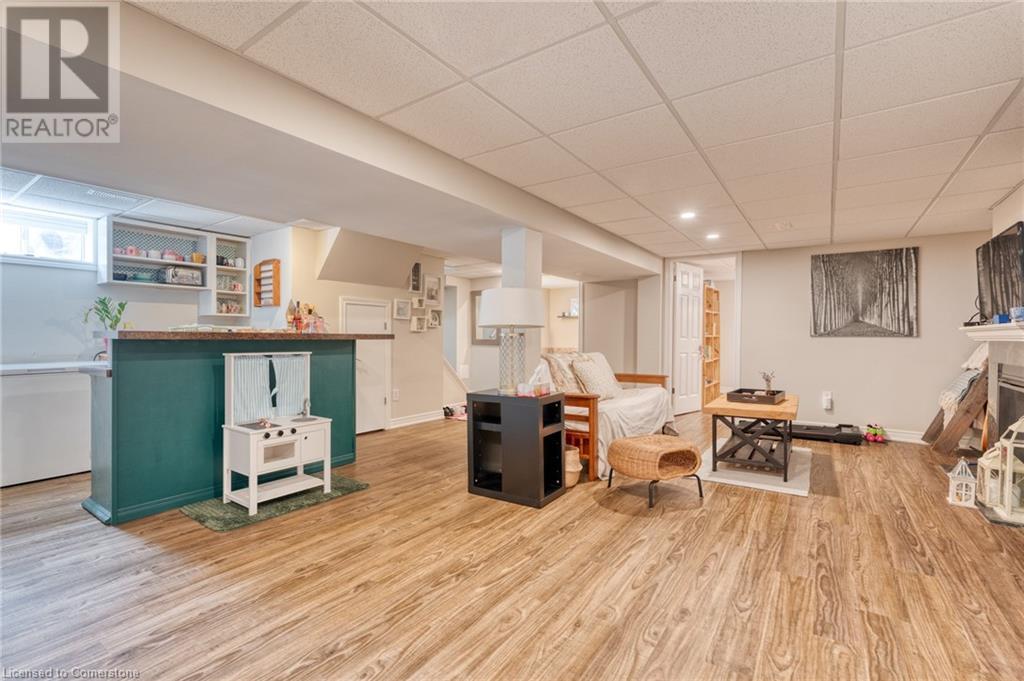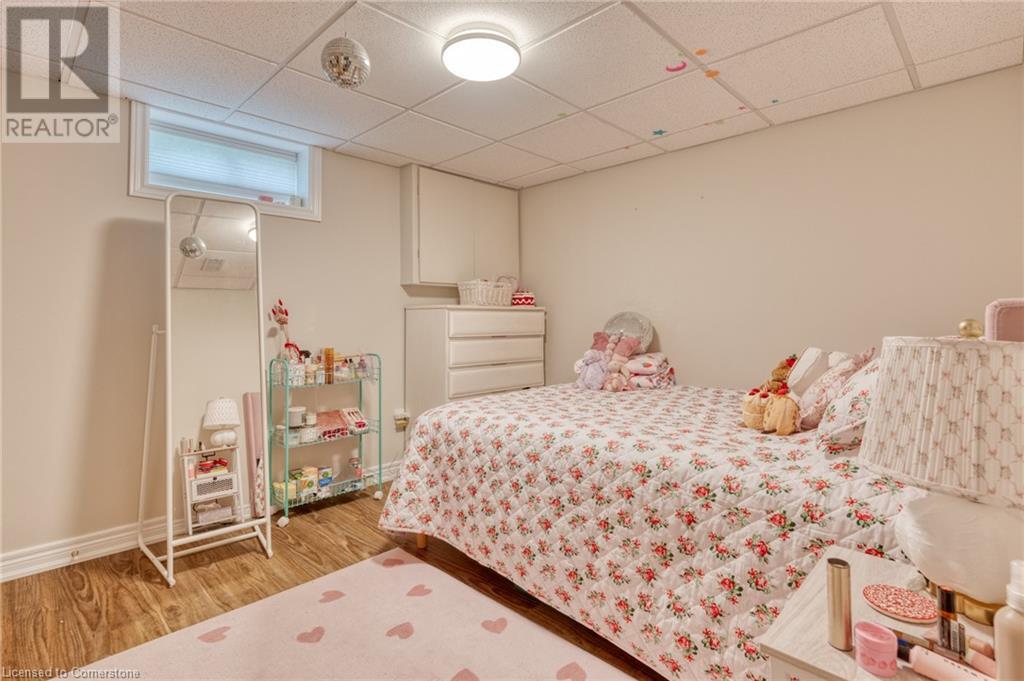4 Bedroom
2 Bathroom
2035 sqft
Bungalow
Fireplace
Central Air Conditioning
Forced Air
$774,999
Located in one of Beamsville’s most desirable neighbourhoods, this sun-filled, turnkey, four-bedroom, all-brick bungalow is perfectly situated only minutes from the QEW and only a few blocks from all of life’s essentials, including schools, parks, tennis courts, places of worship, and charming downtown Beamsville. This established neighbourhood provides mature trees and a quiet street, perfect for raising a family! The main floor features an open concept living/dining room combination with large windows overlooking the front yard, a massive kitchen with stainless steel appliances including a gas range, three of the home’s bedrooms, and a full bathroom complete with a stand-alone glass shower. The finished basement spans the entirety of the home and has in-law suite potential, featuring a private entrance, lots of natural light, high ceilings, a bedroom, a wet bar, multiple storage areas, a natural gas fireplace, and a luxurious 4-piece bathroom with a walk-in glass shower & a jetted bathtub. The home is set on a large lot, with a fully fenced-in backyard that is ready for hosting this summer; complete with a natural gas hookup for your barbeque, a screened-in sunroom off the back of the house, an oversized shed, and access to the garage from the backyard. The front of the property features a large, fully landscaped yard, a double-wide driveway with a garage for plenty of parking and storage, complete with both a garage door opener remote and keypad. Beamsville is a historic town, ideal for families, commuters, and retirees seeking a blend of a peaceful lifestyle with convenient access to bigger cities and natural attractions. This home is a commuter’s dream, located only 6 minutes to the QEW, 6 minutes to Grimsby, 14 minutes to St. Catharines, and 16 minutes to Stoney Creek. Come see the pride of ownership that is evident throughout the property, and view the virtual tour now! (id:49269)
Property Details
|
MLS® Number
|
40734126 |
|
Property Type
|
Single Family |
|
AmenitiesNearBy
|
Place Of Worship, Playground, Schools |
|
CommunityFeatures
|
Quiet Area |
|
Features
|
Wet Bar, Paved Driveway, Automatic Garage Door Opener |
|
ParkingSpaceTotal
|
5 |
|
Structure
|
Shed, Porch |
Building
|
BathroomTotal
|
2 |
|
BedroomsAboveGround
|
3 |
|
BedroomsBelowGround
|
1 |
|
BedroomsTotal
|
4 |
|
Appliances
|
Dishwasher, Dryer, Freezer, Microwave, Refrigerator, Wet Bar, Washer, Range - Gas, Window Coverings, Garage Door Opener |
|
ArchitecturalStyle
|
Bungalow |
|
BasementDevelopment
|
Finished |
|
BasementType
|
Full (finished) |
|
ConstructedDate
|
1960 |
|
ConstructionStyleAttachment
|
Detached |
|
CoolingType
|
Central Air Conditioning |
|
ExteriorFinish
|
Brick |
|
FireplacePresent
|
Yes |
|
FireplaceTotal
|
1 |
|
FoundationType
|
Poured Concrete |
|
HeatingFuel
|
Natural Gas |
|
HeatingType
|
Forced Air |
|
StoriesTotal
|
1 |
|
SizeInterior
|
2035 Sqft |
|
Type
|
House |
|
UtilityWater
|
Municipal Water |
Parking
Land
|
Acreage
|
No |
|
FenceType
|
Fence |
|
LandAmenities
|
Place Of Worship, Playground, Schools |
|
Sewer
|
Sanitary Sewer |
|
SizeDepth
|
115 Ft |
|
SizeFrontage
|
67 Ft |
|
SizeTotalText
|
Under 1/2 Acre |
|
ZoningDescription
|
Residential 1 (r1) |
Rooms
| Level |
Type |
Length |
Width |
Dimensions |
|
Basement |
Laundry Room |
|
|
11'4'' x 7'7'' |
|
Basement |
4pc Bathroom |
|
|
10'1'' x 9'1'' |
|
Basement |
Bedroom |
|
|
11'1'' x 10'1'' |
|
Basement |
Family Room |
|
|
26'11'' x 22'9'' |
|
Main Level |
Sunroom |
|
|
13'9'' x 11'1'' |
|
Main Level |
Bedroom |
|
|
8'9'' x 10'0'' |
|
Main Level |
Bedroom |
|
|
10'10'' x 10'0'' |
|
Main Level |
Bedroom |
|
|
10'11'' x 9'5'' |
|
Main Level |
3pc Bathroom |
|
|
9'5'' x 7'3'' |
|
Main Level |
Kitchen |
|
|
23'10'' x 9'5'' |
|
Main Level |
Living Room/dining Room |
|
|
20'0'' x 11'10'' |
https://www.realtor.ca/real-estate/28382725/4111-barry-drive-beamsville





































