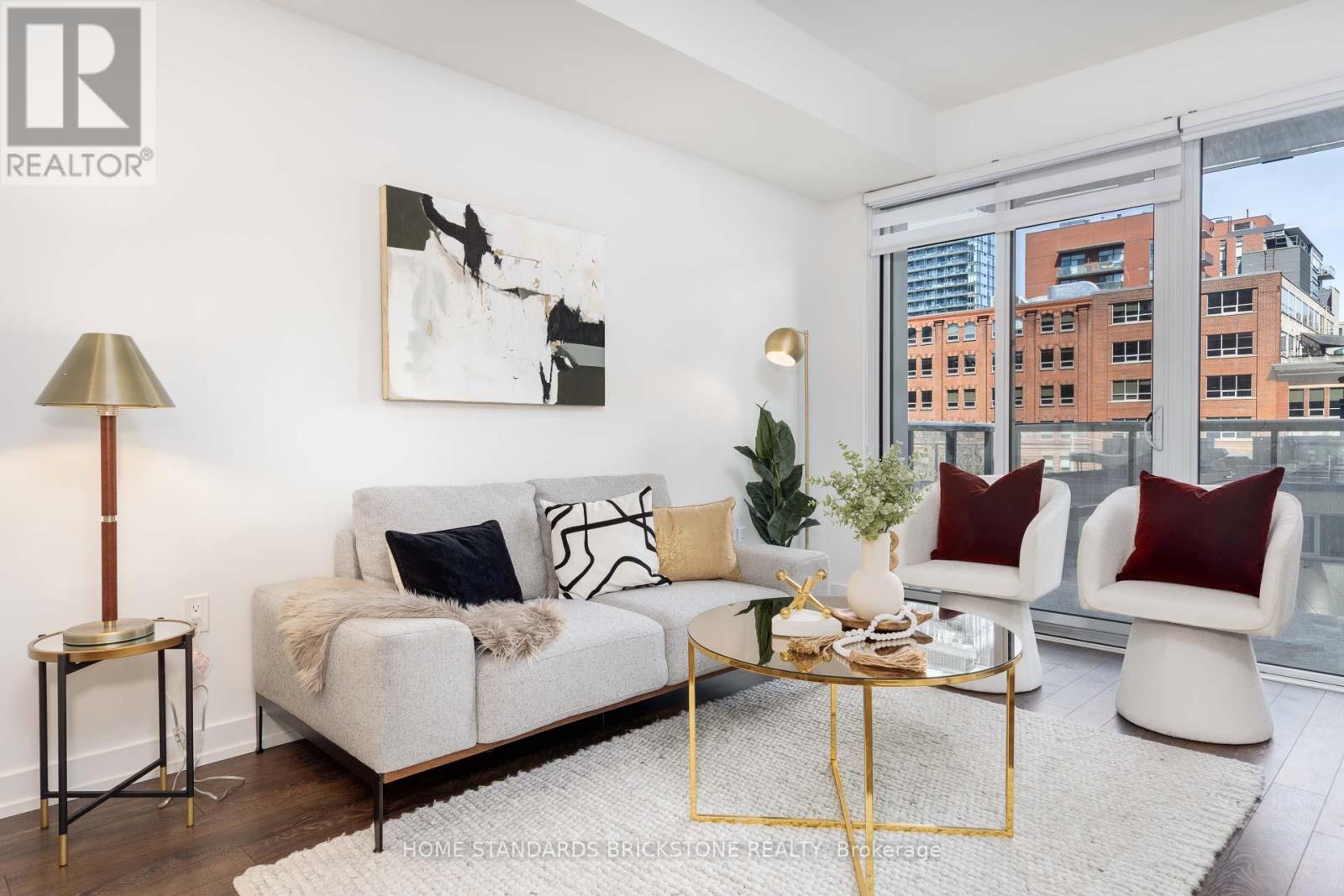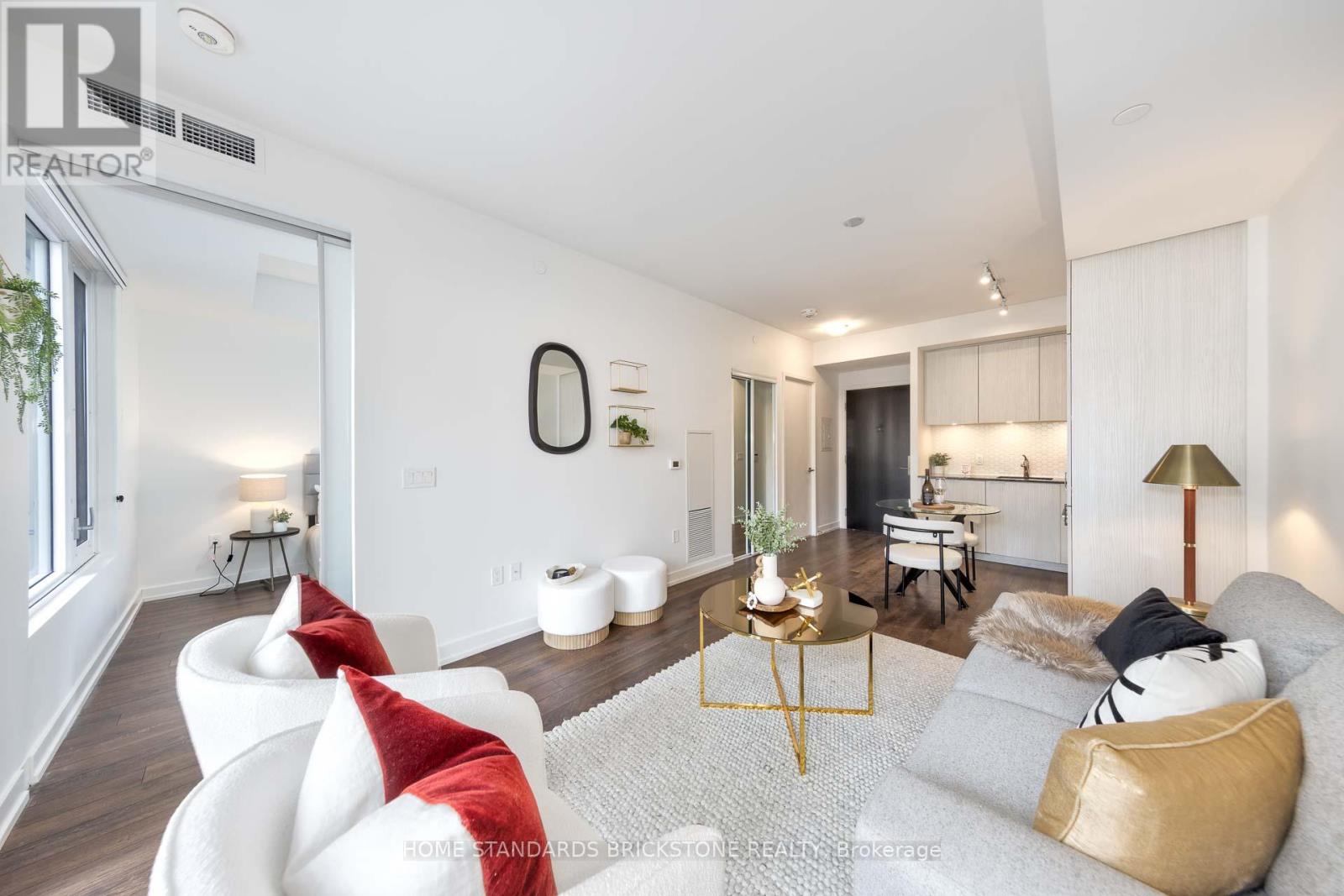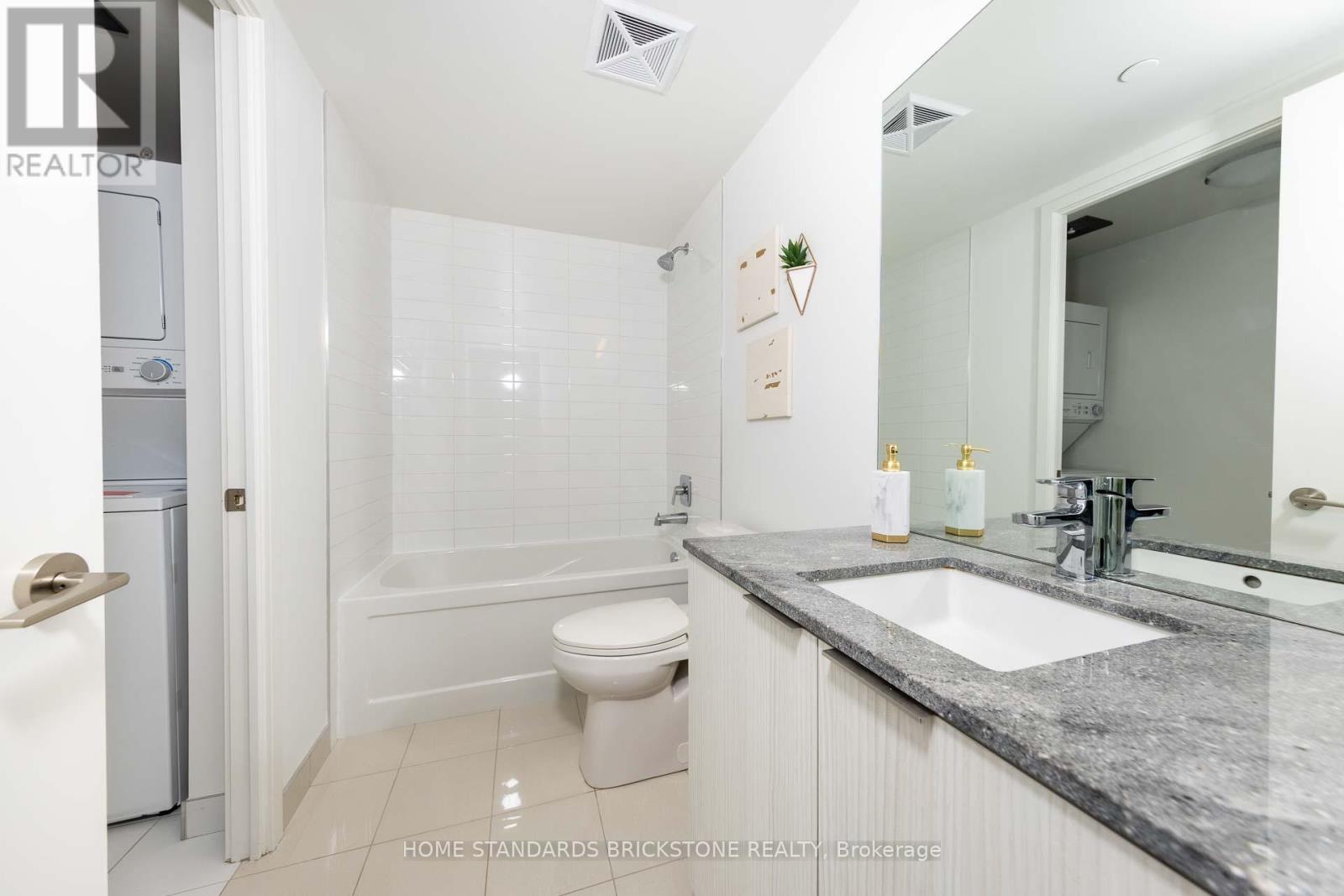412 - 158 Front Street E Toronto (Moss Park), Ontario M5A 0K9
$500,000Maintenance, Insurance, Common Area Maintenance
$440.25 Monthly
Maintenance, Insurance, Common Area Maintenance
$440.25 MonthlyWelcome to the Perfect Neighborhoods Area to enjoy City Life in Toronto. Steps to St. Lawrence Market, Toronto Waterfront, Union Station, George Brown College, Scotiabank Arena and Financial District. Great Amenities: Gym W/Cardio &Weights Area, Yoga Rm, Outdoor Pool & Sundeck, 24/7 Concierge, Party Rm, Theatre, Guest Suites, Visitor Parking, Modern Kitchen with integrated Appliances ( Fridge, Cooktop/Oven, Microwave, Range Hood, Dishwasher), Dryer, Washer, All Existing Light Fixtures and All Window Blinds. Rogers Hi Speed Internet ( Building Contract ) included. (id:49269)
Property Details
| MLS® Number | C12092966 |
| Property Type | Single Family |
| Community Name | Moss Park |
| AmenitiesNearBy | Hospital, Park, Place Of Worship, Schools |
| CommunityFeatures | Pet Restrictions |
| Features | Balcony, Carpet Free, In Suite Laundry |
| ViewType | View |
Building
| BathroomTotal | 1 |
| BedroomsAboveGround | 1 |
| BedroomsTotal | 1 |
| Age | 0 To 5 Years |
| Amenities | Security/concierge, Exercise Centre, Party Room |
| Appliances | Oven - Built-in |
| CoolingType | Central Air Conditioning |
| ExteriorFinish | Concrete |
| FlooringType | Laminate |
| HeatingFuel | Natural Gas |
| HeatingType | Forced Air |
| SizeInterior | 500 - 599 Sqft |
| Type | Apartment |
Parking
| Underground | |
| No Garage |
Land
| Acreage | No |
| LandAmenities | Hospital, Park, Place Of Worship, Schools |
| SurfaceWater | Lake/pond |
Rooms
| Level | Type | Length | Width | Dimensions |
|---|---|---|---|---|
| Main Level | Primary Bedroom | 3.4747 m | 2.7432 m | 3.4747 m x 2.7432 m |
| Main Level | Living Room | 3.4747 m | 3.4138 m | 3.4747 m x 3.4138 m |
| Main Level | Dining Room | 2.7127 m | 3.4138 m | 2.7127 m x 3.4138 m |
| Main Level | Kitchen | 2.7127 m | 3.4138 m | 2.7127 m x 3.4138 m |
https://www.realtor.ca/real-estate/28191143/412-158-front-street-e-toronto-moss-park-moss-park
Interested?
Contact us for more information


























