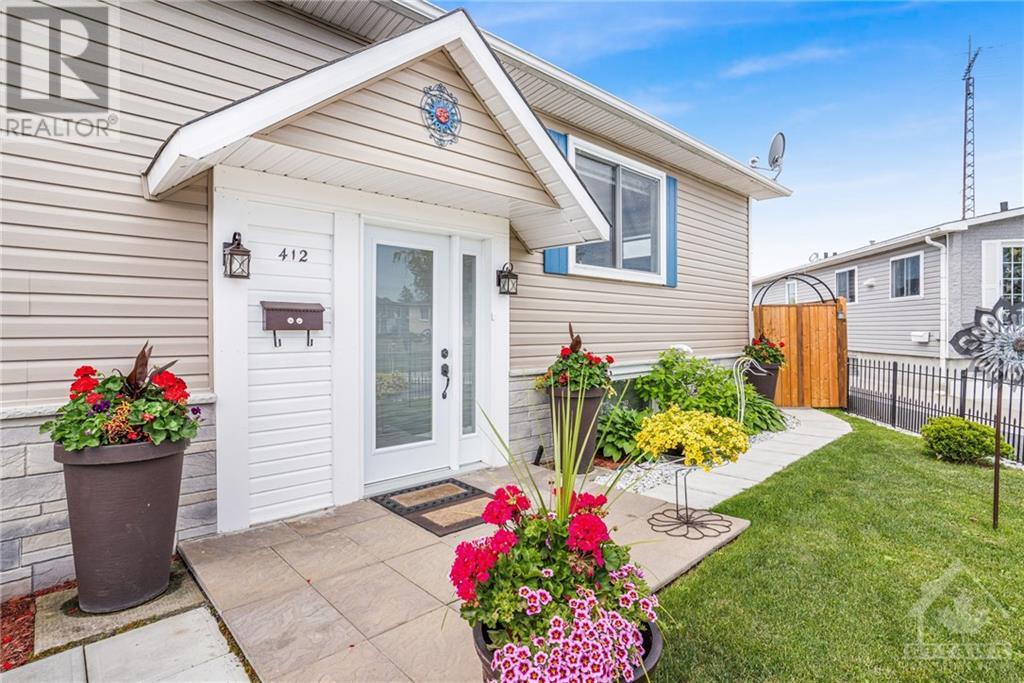2 Bedroom
2 Bathroom
Raised Ranch
Window Air Conditioner
Baseboard Heaters, Forced Air
$409,000
This one is neat as a pin! An efficient bungalow with the ease of everything you need on the main floor. The back yard with a new walk-out deck is ready to enjoy. More space in the basement for family, a home office, and more. A great place to live, located at the end of a quiet cul de sac in a good neighbourhood in Hawkesbury. Your rear neighbour is Cadieux Park! The owners have spruced up this home in so many ways! New siding, adorable landscaping out front, yard is completely fenced, very nice shed/workshop with electricity. New patio doors to your deck at the rear of your home overlooking the rear yard. Updated kitchen with new appliances (2021), updated main floor bathroom. Two bedrooms, laundry, 4-pce bath on main floor with kitchen, dining area and LR. Basement is open concept with lots of storage space, room for guests and your hobbies, too! All appliances included. Generator, window AC included. 24 hours irrevocable for all offers. (id:49269)
Property Details
|
MLS® Number
|
1396021 |
|
Property Type
|
Single Family |
|
Neigbourhood
|
Hawkesbury |
|
Amenities Near By
|
Recreation Nearby |
|
Communication Type
|
Internet Access |
|
Community Features
|
Family Oriented |
|
Features
|
Cul-de-sac |
|
Parking Space Total
|
2 |
|
Road Type
|
Paved Road |
|
Storage Type
|
Storage Shed |
|
Structure
|
Deck |
Building
|
Bathroom Total
|
2 |
|
Bedrooms Above Ground
|
2 |
|
Bedrooms Total
|
2 |
|
Appliances
|
Refrigerator, Dishwasher, Dryer, Hood Fan, Stove, Washer, Blinds |
|
Architectural Style
|
Raised Ranch |
|
Basement Development
|
Finished |
|
Basement Type
|
Full (finished) |
|
Constructed Date
|
1975 |
|
Construction Style Attachment
|
Detached |
|
Cooling Type
|
Window Air Conditioner |
|
Exterior Finish
|
Siding |
|
Fixture
|
Drapes/window Coverings, Ceiling Fans |
|
Flooring Type
|
Hardwood, Laminate, Ceramic |
|
Foundation Type
|
Poured Concrete |
|
Heating Fuel
|
Electric, Natural Gas |
|
Heating Type
|
Baseboard Heaters, Forced Air |
|
Stories Total
|
1 |
|
Type
|
House |
|
Utility Water
|
Municipal Water |
Parking
Land
|
Acreage
|
No |
|
Fence Type
|
Fenced Yard |
|
Land Amenities
|
Recreation Nearby |
|
Sewer
|
Municipal Sewage System |
|
Size Depth
|
69 Ft |
|
Size Frontage
|
23 Ft ,5 In |
|
Size Irregular
|
23.38 Ft X 68.97 Ft (irregular Lot) |
|
Size Total Text
|
23.38 Ft X 68.97 Ft (irregular Lot) |
|
Zoning Description
|
Residential |
Rooms
| Level |
Type |
Length |
Width |
Dimensions |
|
Basement |
Family Room |
|
|
15'11" x 10'9" |
|
Basement |
4pc Bathroom |
|
|
15'11" x 11'7" |
|
Basement |
Other |
|
|
6'6" x 10'6" |
|
Basement |
Other |
|
|
12'6" x 10'11" |
|
Basement |
Utility Room |
|
|
5'0" x 4'0" |
|
Basement |
Storage |
|
|
4'7" x 21'4" |
|
Lower Level |
Foyer |
|
|
6'0" x 6'9" |
|
Main Level |
Living Room |
|
|
23'1" x 11'3" |
|
Main Level |
Dining Room |
|
|
12'8" x 11'5" |
|
Main Level |
Kitchen |
|
|
8'4" x 8'3" |
|
Main Level |
4pc Bathroom |
|
|
7'10" x 4'11" |
|
Main Level |
Primary Bedroom |
|
|
13'8" x 11'3" |
|
Main Level |
Bedroom |
|
|
10'6" x 11'5" |
Utilities
https://www.realtor.ca/real-estate/27012556/412-salisbury-street-hawkesbury-hawkesbury





























