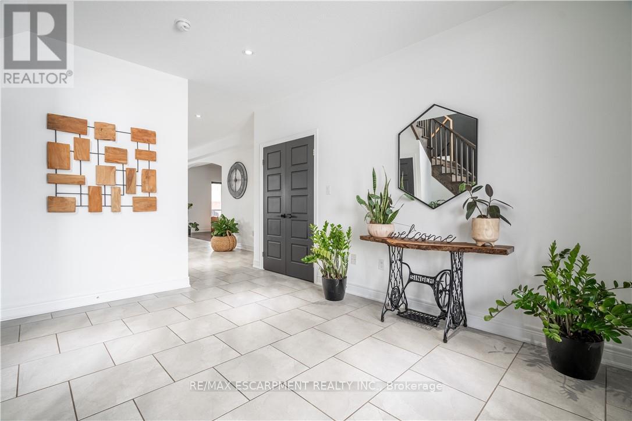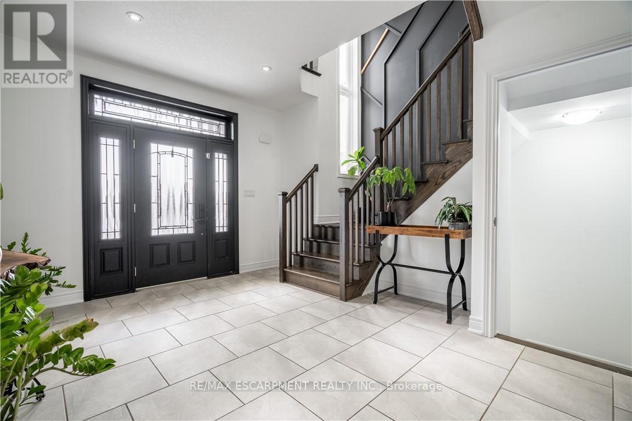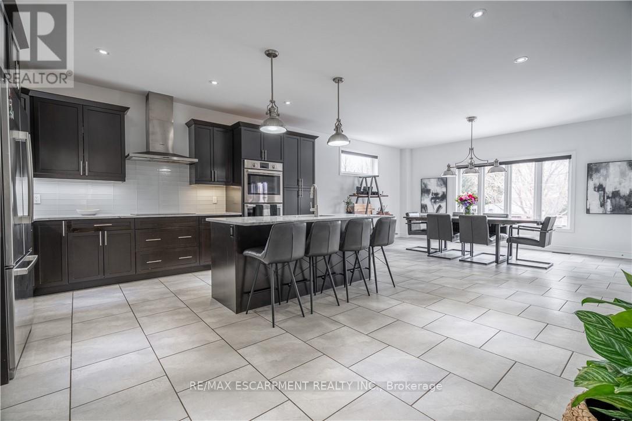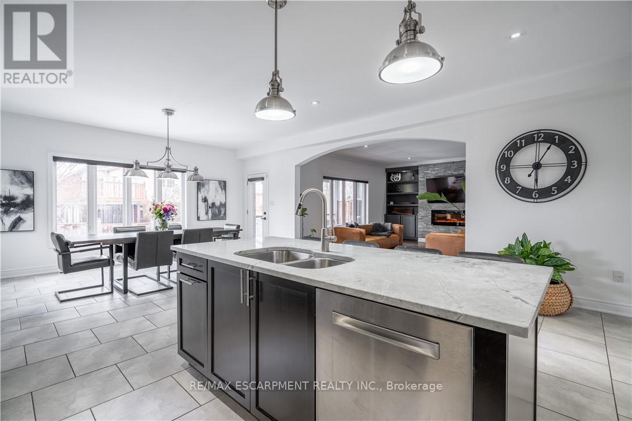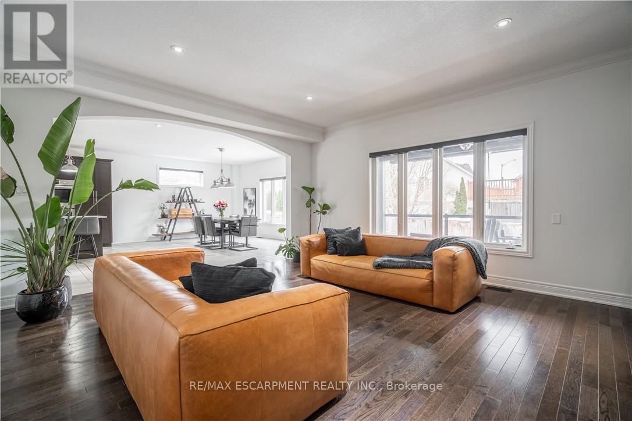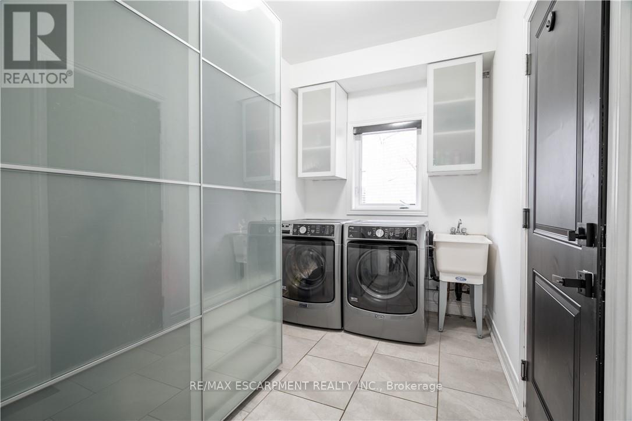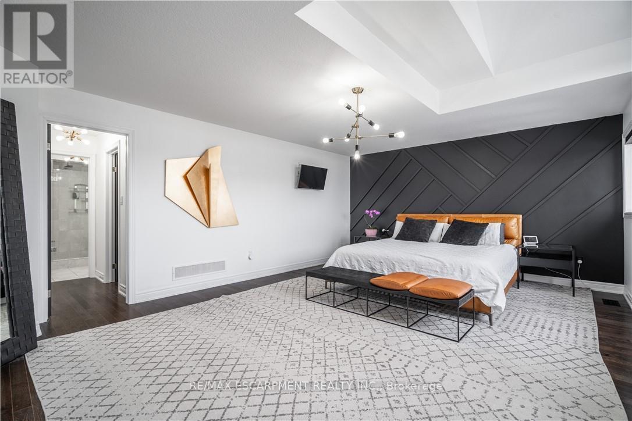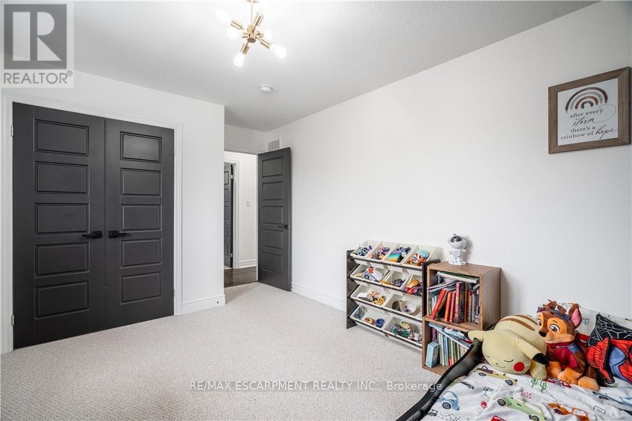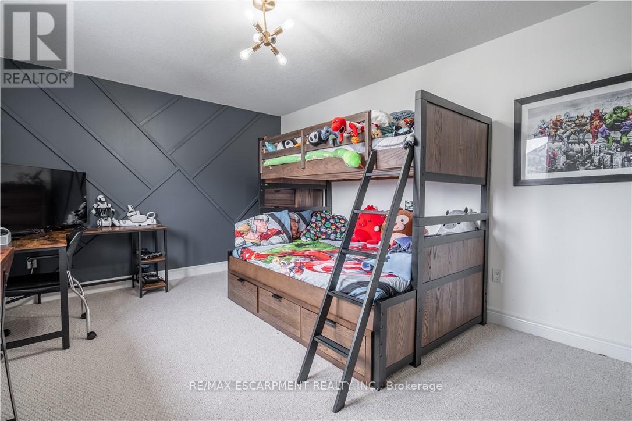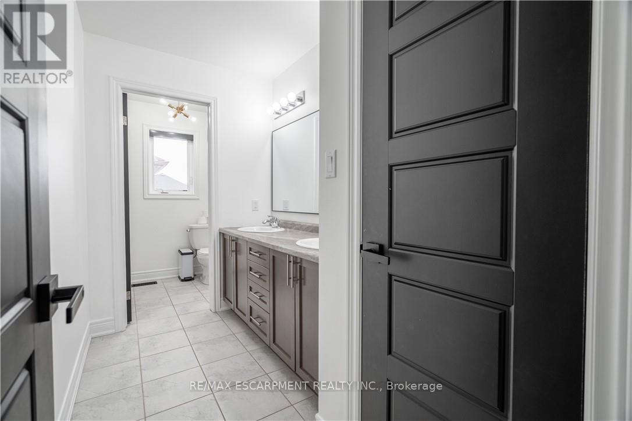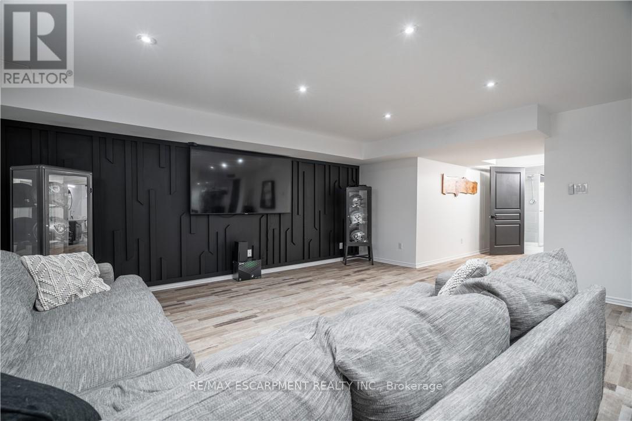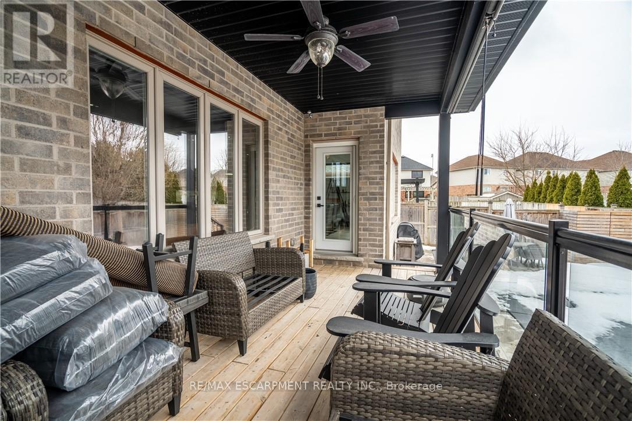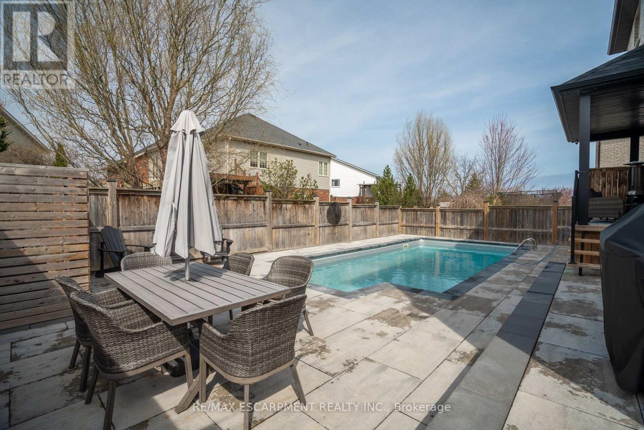416-218-8800
admin@hlfrontier.com
4126 Prokich Court Lincoln (Beamsville), Ontario L3J 0M1
5 Bedroom
4 Bathroom
2500 - 3000 sqft
Fireplace
Inground Pool
Central Air Conditioning
Forced Air
$1,399,900
This stunning family home checks absolutely all the boxes. It features over 4000 sq ft of modern living space with 4+1 bedrooms, 4 bathrooms, a finished basement & fully finished garage. Conveniently located in a quiet court, steps to schools and parks with amazing curb appeal & new interlock in the front and back along with an inground pool. This home also comes equipped with some great features like custom closets, motorized black out blinds, spacious bedrooms & accent walls. (id:49269)
Property Details
| MLS® Number | X12002651 |
| Property Type | Single Family |
| Community Name | 982 - Beamsville |
| ParkingSpaceTotal | 6 |
| PoolType | Inground Pool |
Building
| BathroomTotal | 4 |
| BedroomsAboveGround | 4 |
| BedroomsBelowGround | 1 |
| BedroomsTotal | 5 |
| Age | 6 To 15 Years |
| Amenities | Fireplace(s) |
| Appliances | Water Heater, Dishwasher, Dryer, Stove, Washer, Window Coverings, Refrigerator |
| BasementDevelopment | Finished |
| BasementType | Full (finished) |
| ConstructionStyleAttachment | Detached |
| CoolingType | Central Air Conditioning |
| ExteriorFinish | Brick, Stone |
| FireplacePresent | Yes |
| FoundationType | Concrete |
| HalfBathTotal | 1 |
| HeatingFuel | Natural Gas |
| HeatingType | Forced Air |
| StoriesTotal | 2 |
| SizeInterior | 2500 - 3000 Sqft |
| Type | House |
| UtilityWater | Municipal Water |
Parking
| Attached Garage | |
| Garage |
Land
| Acreage | No |
| Sewer | Sanitary Sewer |
| SizeDepth | 99 Ft ,1 In |
| SizeFrontage | 53 Ft ,3 In |
| SizeIrregular | 53.3 X 99.1 Ft |
| SizeTotalText | 53.3 X 99.1 Ft |
Rooms
| Level | Type | Length | Width | Dimensions |
|---|---|---|---|---|
| Second Level | Bedroom | 5.41 m | 3.3 m | 5.41 m x 3.3 m |
| Second Level | Bathroom | Measurements not available | ||
| Second Level | Primary Bedroom | 4.88 m | 6.4 m | 4.88 m x 6.4 m |
| Second Level | Bathroom | Measurements not available | ||
| Second Level | Bedroom | 3.25 m | 4.57 m | 3.25 m x 4.57 m |
| Second Level | Bedroom | 4.5 m | 3.2 m | 4.5 m x 3.2 m |
| Basement | Recreational, Games Room | 5.36 m | 13.11 m | 5.36 m x 13.11 m |
| Basement | Bathroom | Measurements not available | ||
| Basement | Bedroom | 3.48 m | 2.92 m | 3.48 m x 2.92 m |
| Main Level | Foyer | 4.37 m | 3.05 m | 4.37 m x 3.05 m |
| Main Level | Bathroom | Measurements not available | ||
| Main Level | Laundry Room | 2.01 m | 3.25 m | 2.01 m x 3.25 m |
| Main Level | Kitchen | 5.56 m | 5.28 m | 5.56 m x 5.28 m |
| Main Level | Dining Room | 5.56 m | 3.66 m | 5.56 m x 3.66 m |
| Main Level | Living Room | 5.33 m | 4.85 m | 5.33 m x 4.85 m |
https://www.realtor.ca/real-estate/27985349/4126-prokich-court-lincoln-beamsville-982-beamsville
Interested?
Contact us for more information


