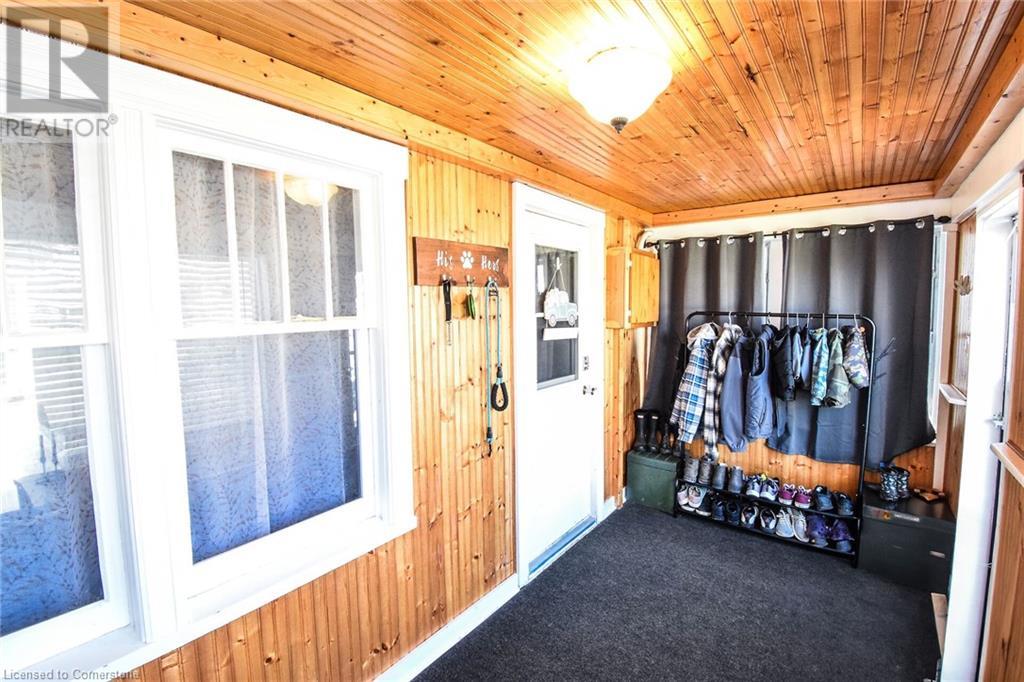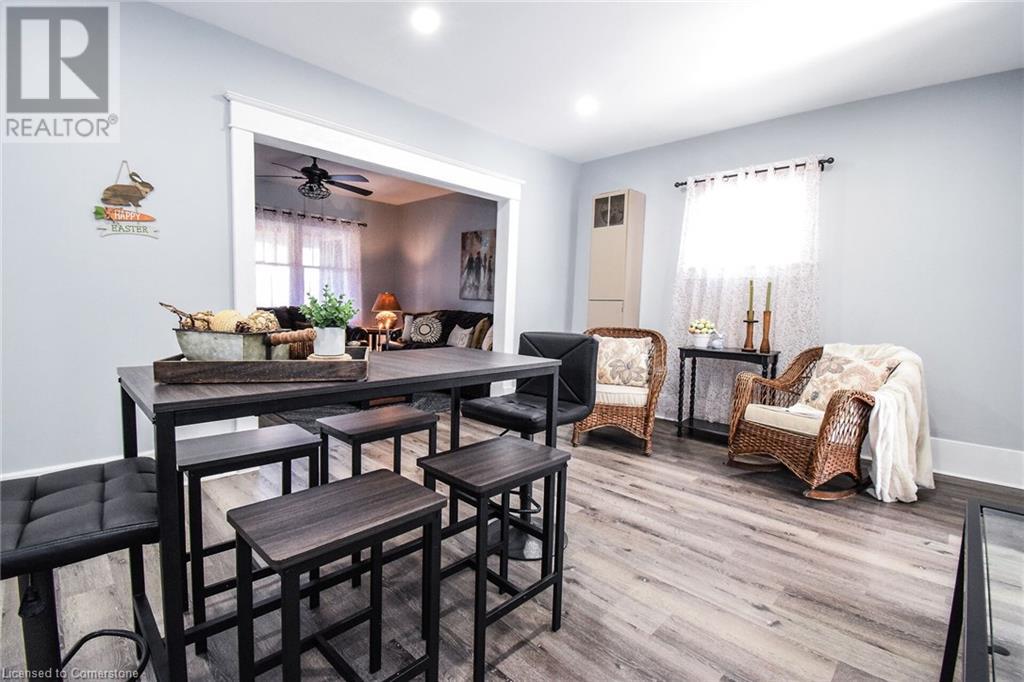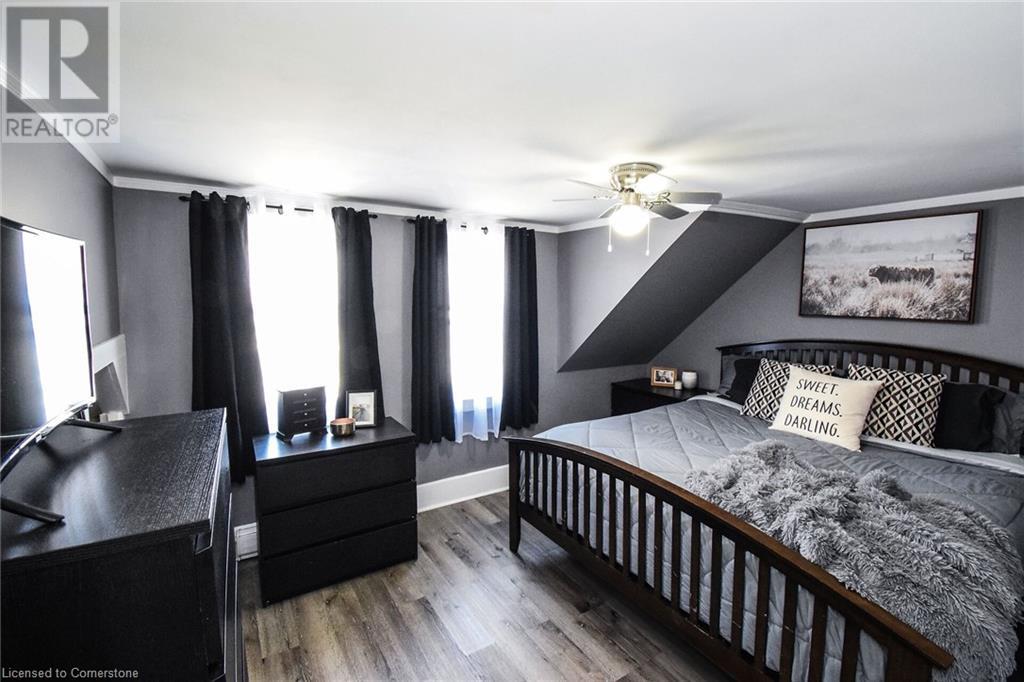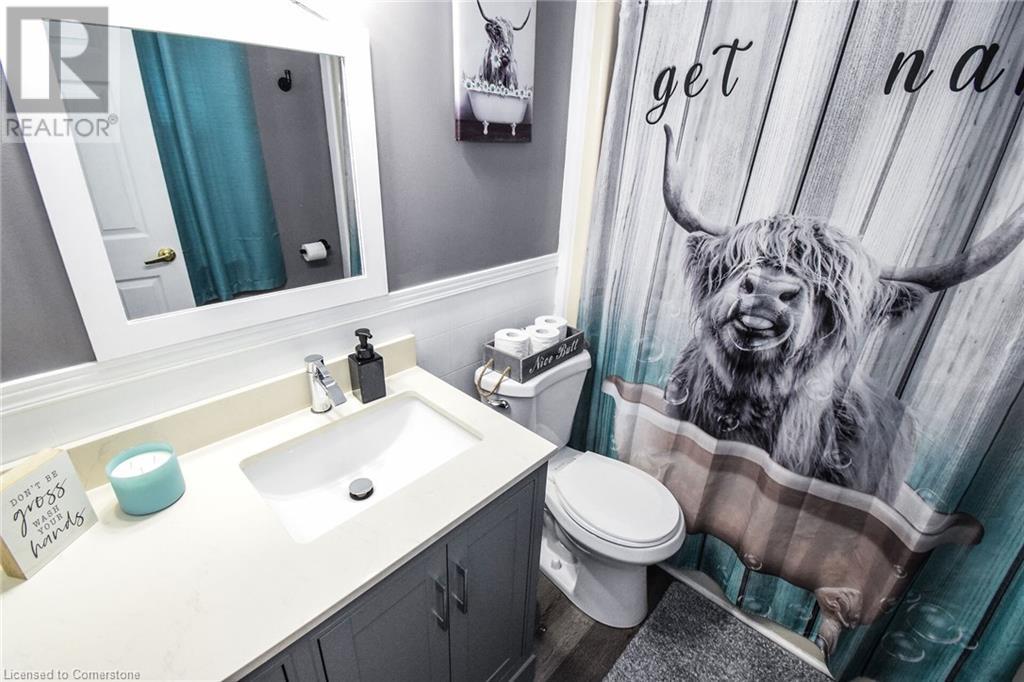416-218-8800
admin@hlfrontier.com
413 Helena Street Dunnville, Ontario N1A 2T1
2 Bedroom
1 Bathroom
1040 sqft
None
$474,000
Move-in condition; Meticulously maintained beautiful 2 bedroom home features an open concept living area, spacious living room, separate dining room, updated bright kitchen, main floor laundry, including a 3 season sunroom. Patio doors from kitchen to oversized back deck overlooking the deep fenced rear yard and sheds. Many updates include wiring, plumbing, drywall, roof (2010), heating (2015), kitchen, fixtures, paint, and flooring throughout. The exterior boasts nice curb appeal with perennial gardens, great backyard, and mature trees. Pride of ownership here; homes shows well. Appliances included. (id:49269)
Property Details
| MLS® Number | 40715382 |
| Property Type | Single Family |
| AmenitiesNearBy | Hospital |
| ParkingSpaceTotal | 1 |
Building
| BathroomTotal | 1 |
| BedroomsAboveGround | 2 |
| BedroomsTotal | 2 |
| Appliances | Dishwasher, Dryer, Refrigerator, Stove, Water Meter, Washer |
| BasementDevelopment | Unfinished |
| BasementType | Crawl Space (unfinished) |
| ConstructionStyleAttachment | Detached |
| CoolingType | None |
| ExteriorFinish | Aluminum Siding, Vinyl Siding |
| FoundationType | Block |
| HeatingFuel | Natural Gas |
| StoriesTotal | 2 |
| SizeInterior | 1040 Sqft |
| Type | House |
| UtilityWater | Municipal Water |
Land
| Acreage | No |
| LandAmenities | Hospital |
| Sewer | Municipal Sewage System |
| SizeDepth | 189 Ft |
| SizeFrontage | 28 Ft |
| SizeTotalText | Under 1/2 Acre |
| ZoningDescription | D A4b |
Rooms
| Level | Type | Length | Width | Dimensions |
|---|---|---|---|---|
| Second Level | Bedroom | 12'4'' x 11'5'' | ||
| Second Level | 3pc Bathroom | 7'8'' x 6'0'' | ||
| Second Level | Primary Bedroom | 13'4'' x 10'9'' | ||
| Main Level | Bonus Room | 17'0'' x 6'0'' | ||
| Main Level | Laundry Room | 6'0'' x 4'0'' | ||
| Main Level | Dining Room | 11'3'' x 17'2'' | ||
| Main Level | Kitchen | 10'10'' x 8'10'' | ||
| Main Level | Living Room | 11'7'' x 13'10'' |
https://www.realtor.ca/real-estate/28144628/413-helena-street-dunnville
Interested?
Contact us for more information



















































