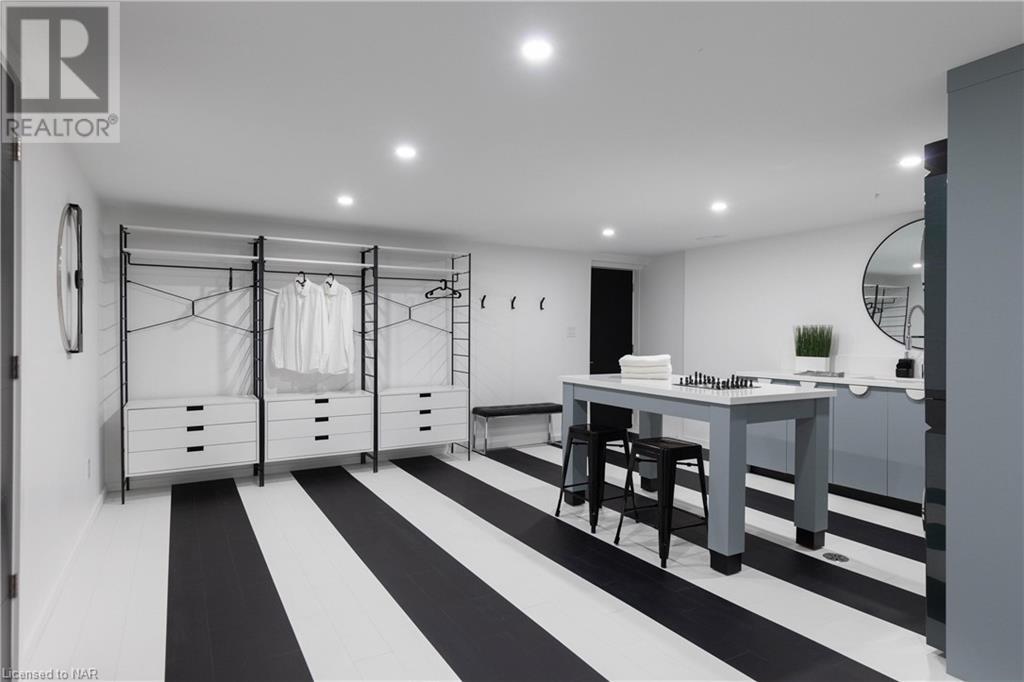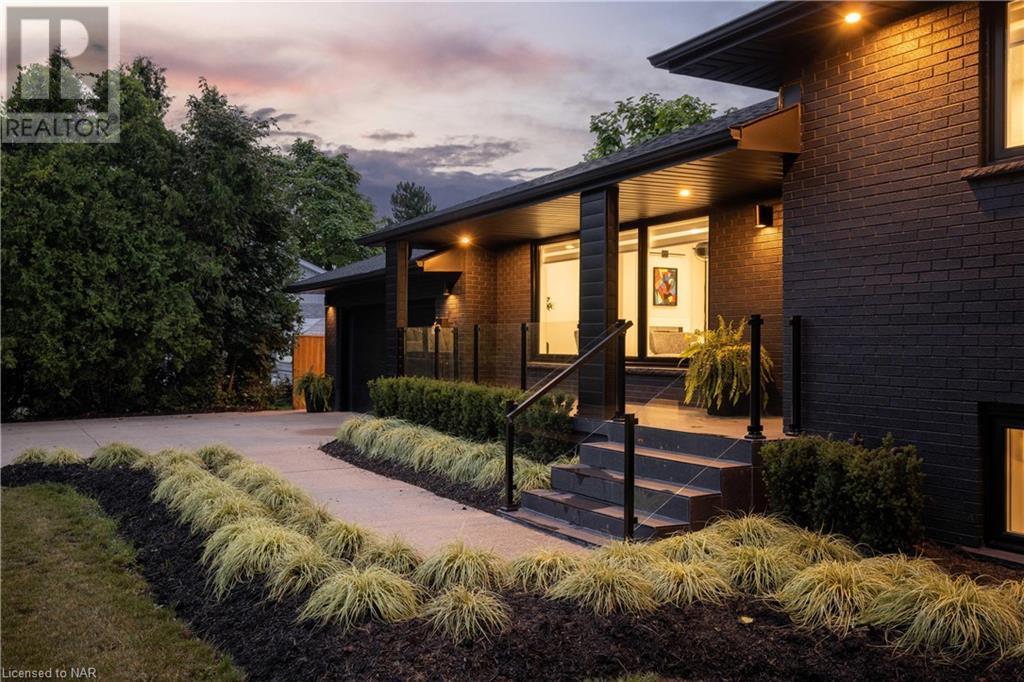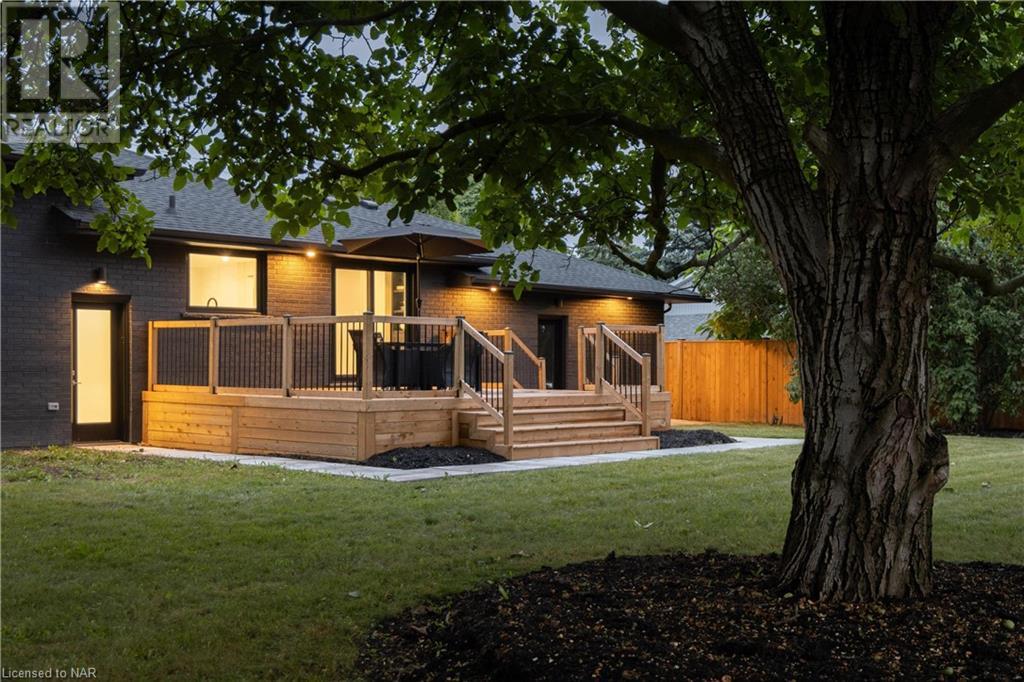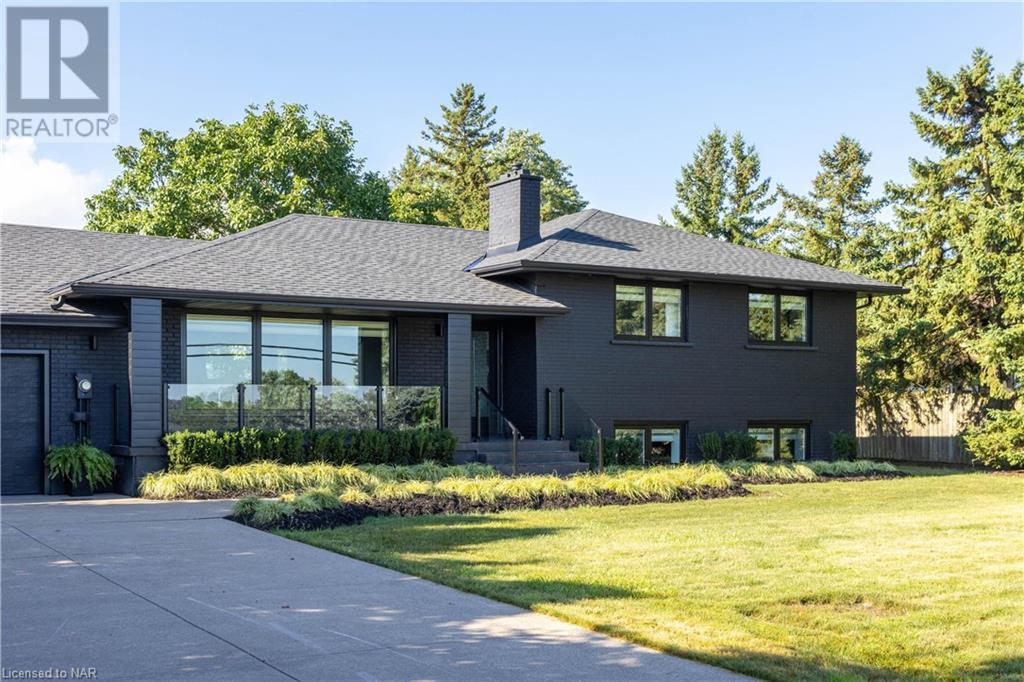3 Bedroom
3 Bathroom
2600 sqft
Central Air Conditioning
Forced Air
$1,695,000
Discover unparalleled luxury in this exquisitely renovated side split home located in the scenic Niagara-on-the-Lake. Priced at $1,695,000, this residence offers four levels of beautifully finished living space, showcasing modern style and impeccable craftsmanship. The open-concept main floor features a contemporary kitchen with high-end appliances and sleek cabinetry, seamlessly flowing into a spacious dining area—ideal for hosting gatherings. With three elegant bedrooms and three stylish bathrooms, including a primary suite with a chic en-suite bathroom, this home ensures comfort and privacy. Expansive windows throughout the property frame with breathtaking vineyard views allowing you to enjoy the serene beauty of the surrounding landscape. Every detail has been thoughtfully renovated from top to bottom, highlighting the home’s sophisticated modern design. Conveniently situated near major highways, shopping centers, and world-class fitness facilities, this property provides both tranquility and easy access to amenities. Don’t miss this exceptional opportunity to own a luxurious home in the coveted Niagara-on-the-Lake area. (id:49269)
Property Details
|
MLS® Number
|
40631909 |
|
Property Type
|
Single Family |
|
AmenitiesNearBy
|
Airport, Golf Nearby, Schools, Shopping |
|
CommunityFeatures
|
Industrial Park |
|
Features
|
Corner Site, Conservation/green Belt, Industrial Mall/subdivision, Country Residential, Sump Pump |
|
ParkingSpaceTotal
|
8 |
Building
|
BathroomTotal
|
3 |
|
BedroomsAboveGround
|
2 |
|
BedroomsBelowGround
|
1 |
|
BedroomsTotal
|
3 |
|
Appliances
|
Central Vacuum, Dishwasher, Dryer, Freezer, Refrigerator, Stove, Washer, Microwave Built-in, Garage Door Opener |
|
BasementDevelopment
|
Finished |
|
BasementType
|
Full (finished) |
|
ConstructionStyleAttachment
|
Detached |
|
CoolingType
|
Central Air Conditioning |
|
ExteriorFinish
|
Brick Veneer |
|
FoundationType
|
Poured Concrete |
|
HeatingType
|
Forced Air |
|
SizeInterior
|
2600 Sqft |
|
Type
|
House |
|
UtilityWater
|
Municipal Water |
Parking
Land
|
AccessType
|
Highway Access |
|
Acreage
|
No |
|
LandAmenities
|
Airport, Golf Nearby, Schools, Shopping |
|
Sewer
|
Municipal Sewage System |
|
SizeDepth
|
218 Ft |
|
SizeFrontage
|
100 Ft |
|
SizeTotalText
|
1/2 - 1.99 Acres |
|
ZoningDescription
|
R1 |
Rooms
| Level |
Type |
Length |
Width |
Dimensions |
|
Second Level |
3pc Bathroom |
|
|
8'0'' x 8'5'' |
|
Second Level |
Bedroom |
|
|
12'0'' x 12'5'' |
|
Second Level |
Full Bathroom |
|
|
9'5'' x 9'5'' |
|
Second Level |
Primary Bedroom |
|
|
12'0'' x 14'0'' |
|
Basement |
Laundry Room |
|
|
17'0'' x 17'0'' |
|
Lower Level |
Bedroom |
|
|
10'0'' x 10'0'' |
|
Lower Level |
Recreation Room |
|
|
20'0'' x 16'5'' |
|
Main Level |
3pc Bathroom |
|
|
7'5'' x 6'5'' |
|
Main Level |
Mud Room |
|
|
7'0'' x 6'5'' |
|
Main Level |
Kitchen |
|
|
24'5'' x 19'0'' |
|
Main Level |
Foyer |
|
|
12'0'' x 6'0'' |
https://www.realtor.ca/real-estate/27278526/413-queenston-road-niagara-on-the-lake













































