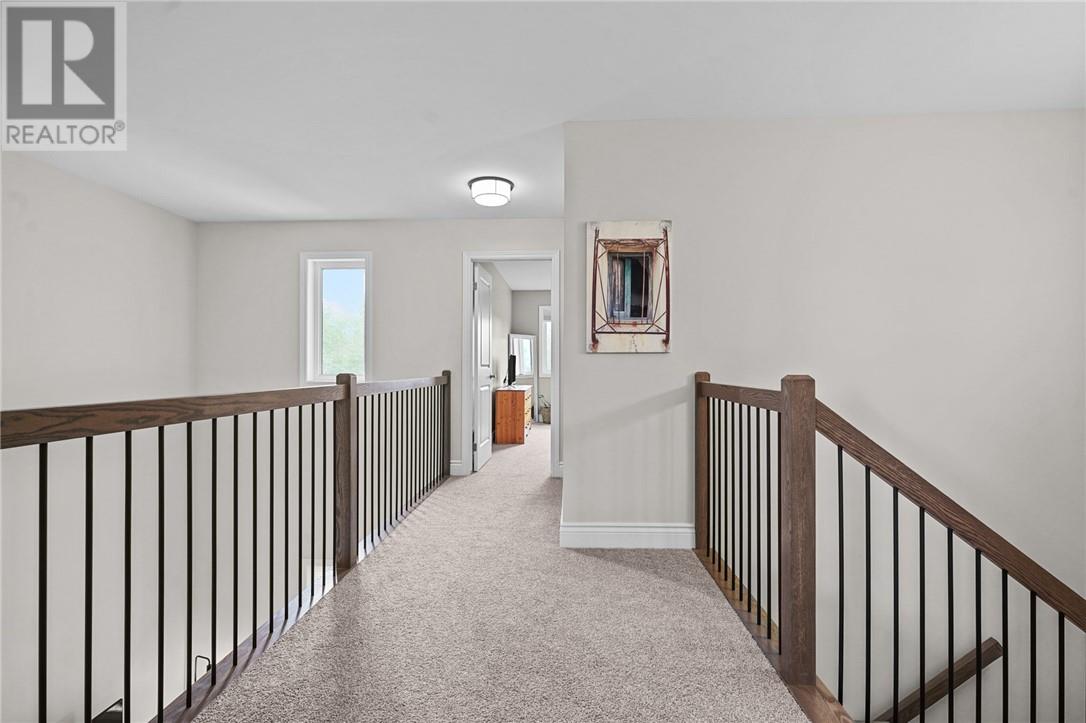3 Bedroom
3 Bathroom
Air Exchanger, Central Air Conditioning
Forced Air
$559,900
Discover your perfect family abode at 4137 Bonaventure, nestled in the heart of Hanmer in the Valley. This splendid three-bedroom semi-detached property boasts an elegant open-plan design that invites both comfort and style. With 2.5 well-appointed bathrooms, each day begins with convenience. The home’s high ceilings, paired with large windows ensure a bright and airy ambiance, flooding each space with natural light. At the heart of the residence is a dream kitchen complete with a sleek island and contemporary appliances, ideal for family gatherings and culinary adventures. The expansive private backyard is a serene retreat for both relaxation and entertainment. Upstairs, the primary bedroom promises sanctuary featuring an ensuite and walk-in closet. The lower level awaits your personal touch, partially finished and brimming with potential for a cozy family area. 4137 Bonaventure is more than a house; it's a canvas ready for a new family to create their home. (id:49269)
Property Details
|
MLS® Number
|
2118876 |
|
Property Type
|
Single Family |
|
EquipmentType
|
Water Heater - Gas |
|
RentalEquipmentType
|
Water Heater - Gas |
Building
|
BathroomTotal
|
3 |
|
BedroomsTotal
|
3 |
|
BasementType
|
Full |
|
CoolingType
|
Air Exchanger, Central Air Conditioning |
|
ExteriorFinish
|
Brick, Vinyl Siding |
|
FlooringType
|
Tile, Vinyl, Carpeted |
|
FoundationType
|
Concrete Perimeter |
|
HalfBathTotal
|
1 |
|
HeatingType
|
Forced Air |
|
RoofMaterial
|
Asphalt Shingle |
|
RoofStyle
|
Unknown |
|
StoriesTotal
|
2 |
|
Type
|
House |
|
UtilityWater
|
Municipal Water |
Parking
Land
|
Acreage
|
No |
|
Sewer
|
Municipal Sewage System |
|
SizeTotalText
|
Under 1/2 Acre |
|
ZoningDescription
|
R2-2 |
Rooms
| Level |
Type |
Length |
Width |
Dimensions |
|
Second Level |
Bedroom |
|
|
11' x 9'6 |
|
Second Level |
Bedroom |
|
|
11'6 x 11' |
|
Second Level |
Primary Bedroom |
|
|
14'6 x 12' |
|
Basement |
Recreational, Games Room |
|
|
19' x 13'6 |
|
Main Level |
Living Room |
|
|
19' x 12' |
|
Main Level |
Dining Room |
|
|
14' x 10' |
|
Main Level |
Kitchen |
|
|
14' x 9'6 |
https://www.realtor.ca/real-estate/27361783/4137-bonaventure-drive-hanmer




























